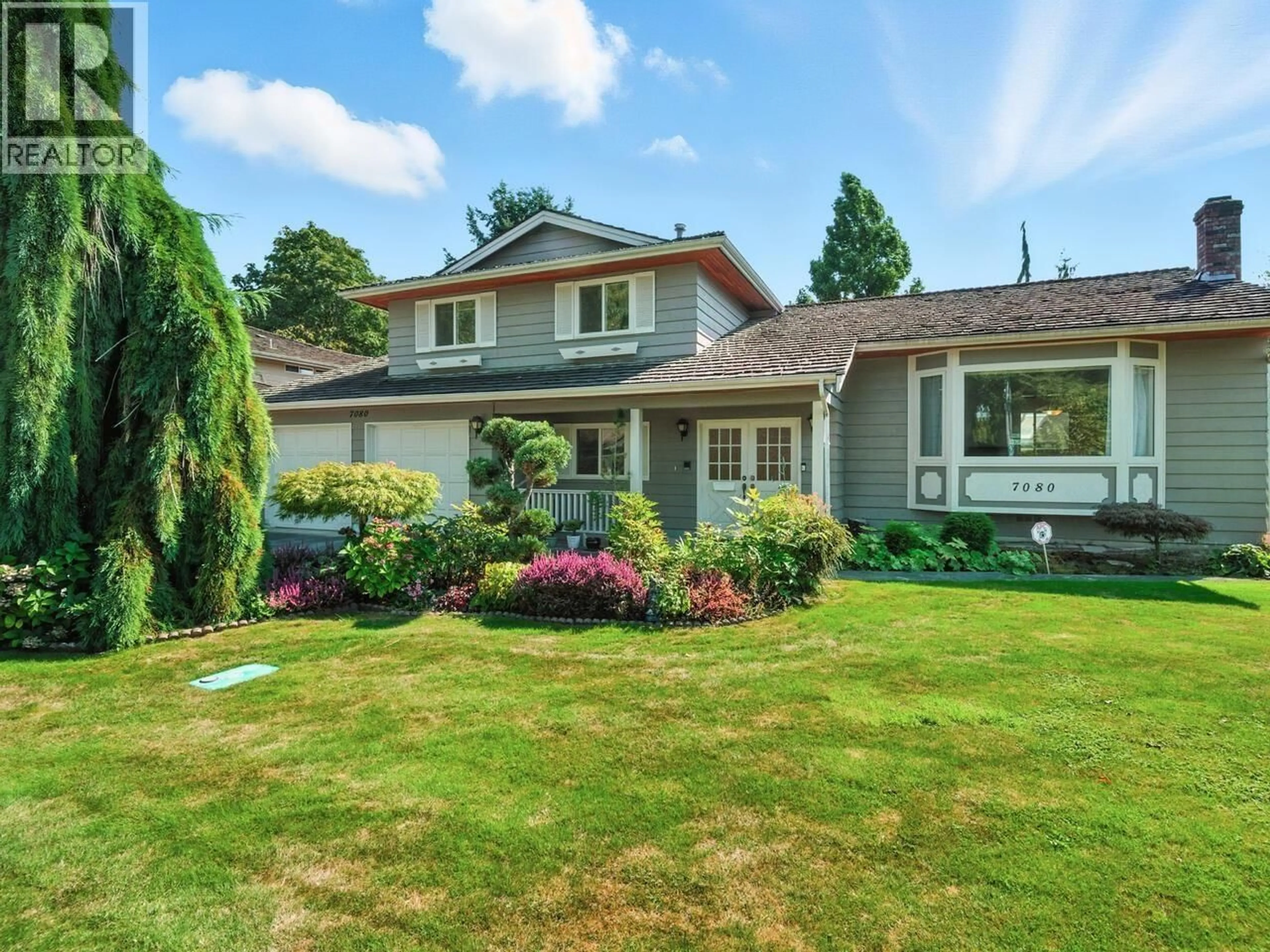7080 KIMBERLEY DRIVE, Richmond, British Columbia V7A4S4
Contact us about this property
Highlights
Estimated valueThis is the price Wahi expects this property to sell for.
The calculation is powered by our Instant Home Value Estimate, which uses current market and property price trends to estimate your home’s value with a 90% accuracy rate.Not available
Price/Sqft$707/sqft
Monthly cost
Open Calculator
Description
Well kept property move in condition. Very spacious traditional split level (with potential rental suite) located in prestigious maple grove/Shangri-La subdivision. Completely private south expo fenced backyard. 5 bedrooms + 11'x8' storage which can be converted to an office/den 3 full baths, well maintained roof (treated 24'x" hand split resawn cedar shake), double-glazed vinyl frame window throughout, newer exterior/ interior paint, like-new carpets, built in vacuum, electronic air filter system, security system. And double garage. All on a landscape 69' x 101.7' lot. Walking distance to high-ranking schools: London high school. Maple lane elementary, french immersion bridge elementary & McRoberts secondary. EV Ready. Open House Feb 8, 2:00pm - 4:00pm. (id:39198)
Property Details
Interior
Features
Exterior
Parking
Garage spaces -
Garage type -
Total parking spaces 4
Property History
 27
27





