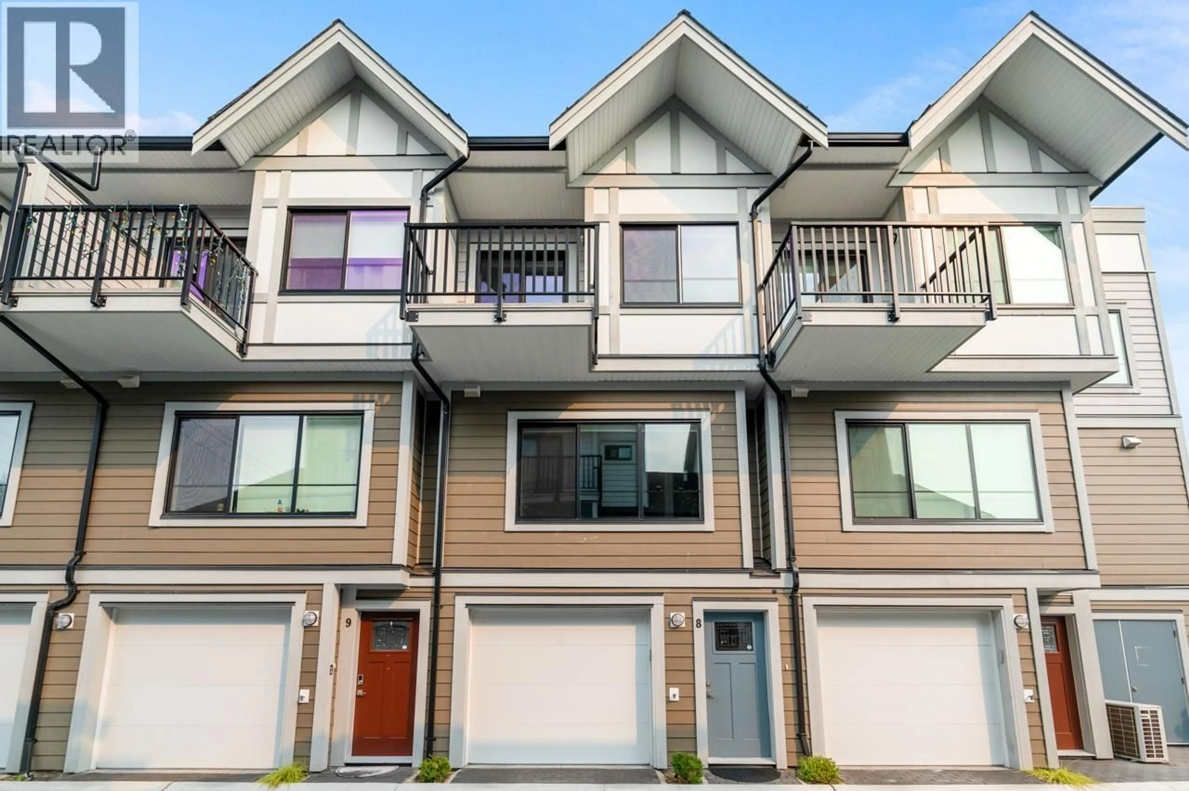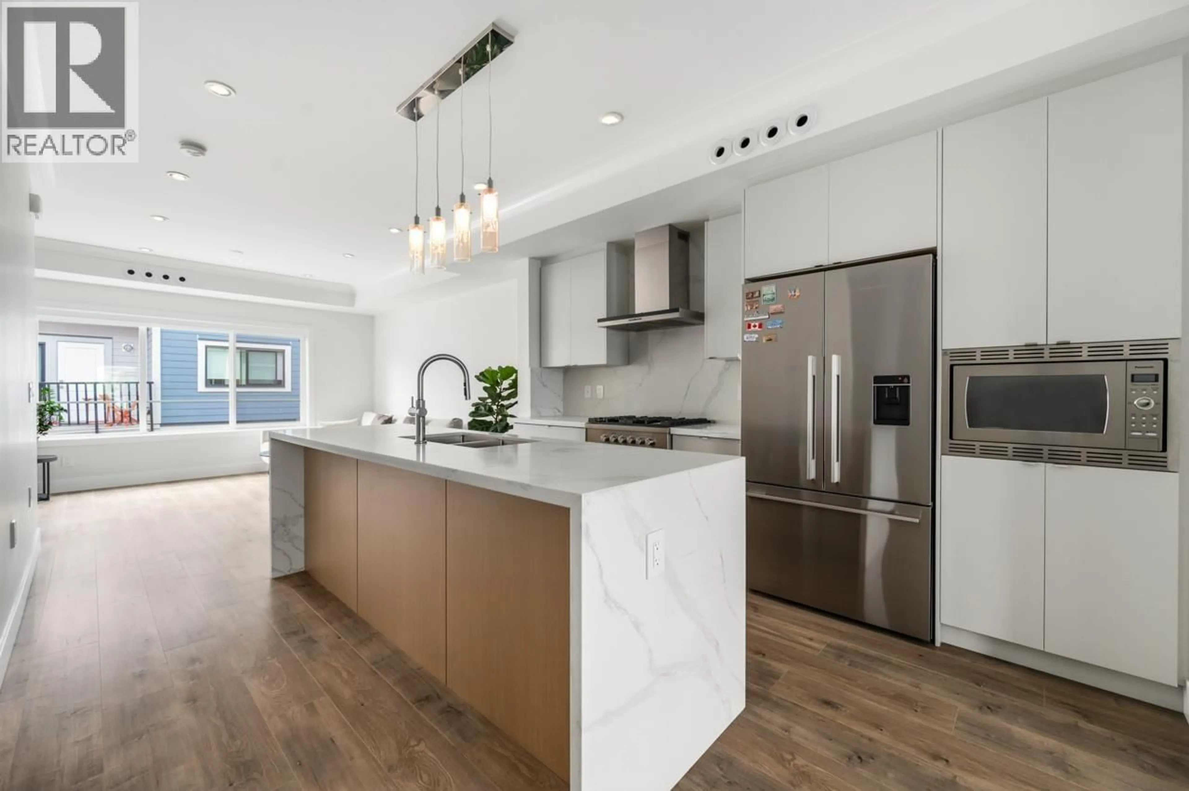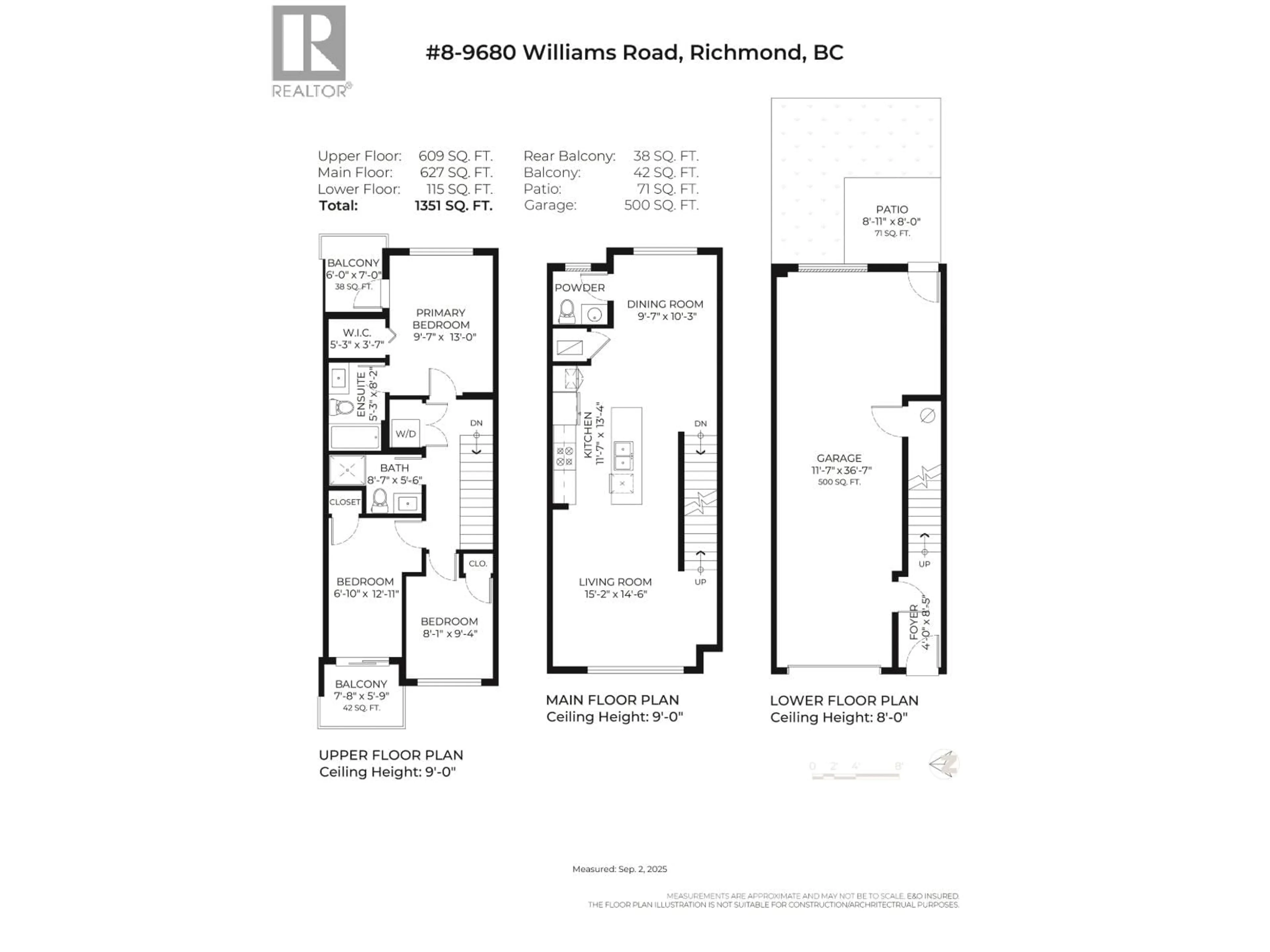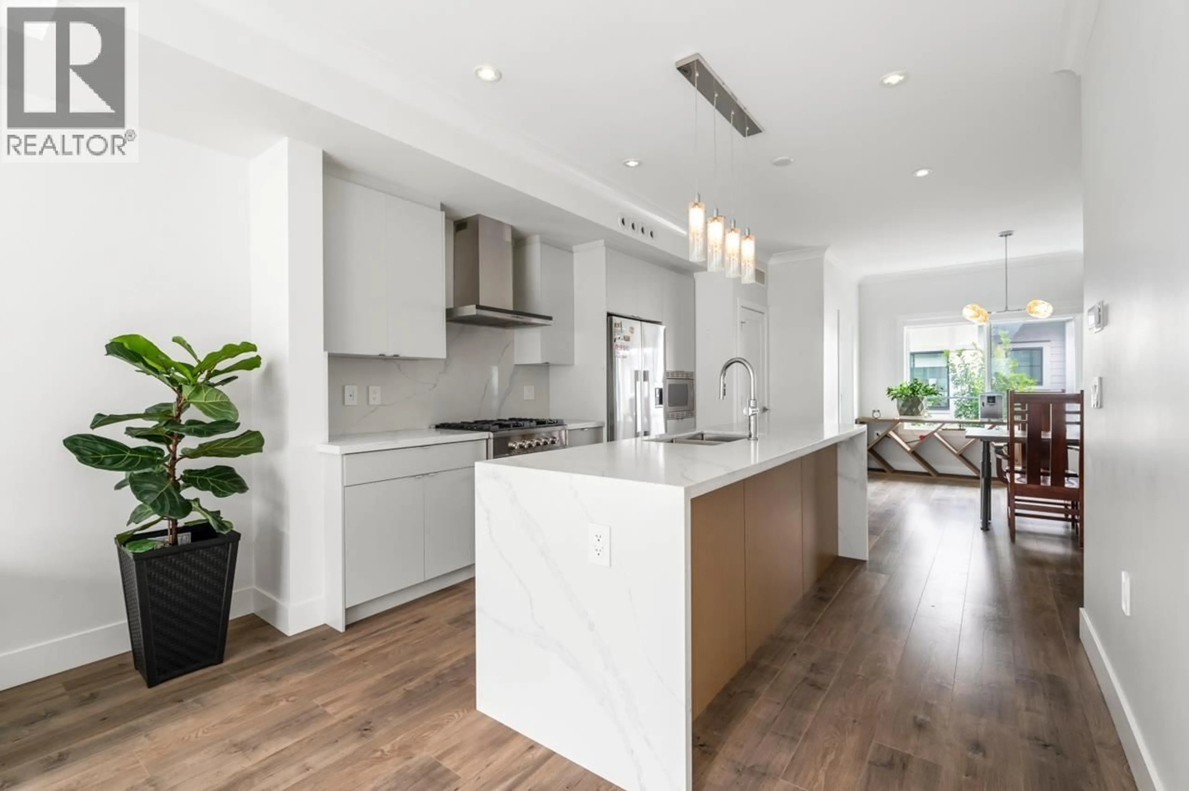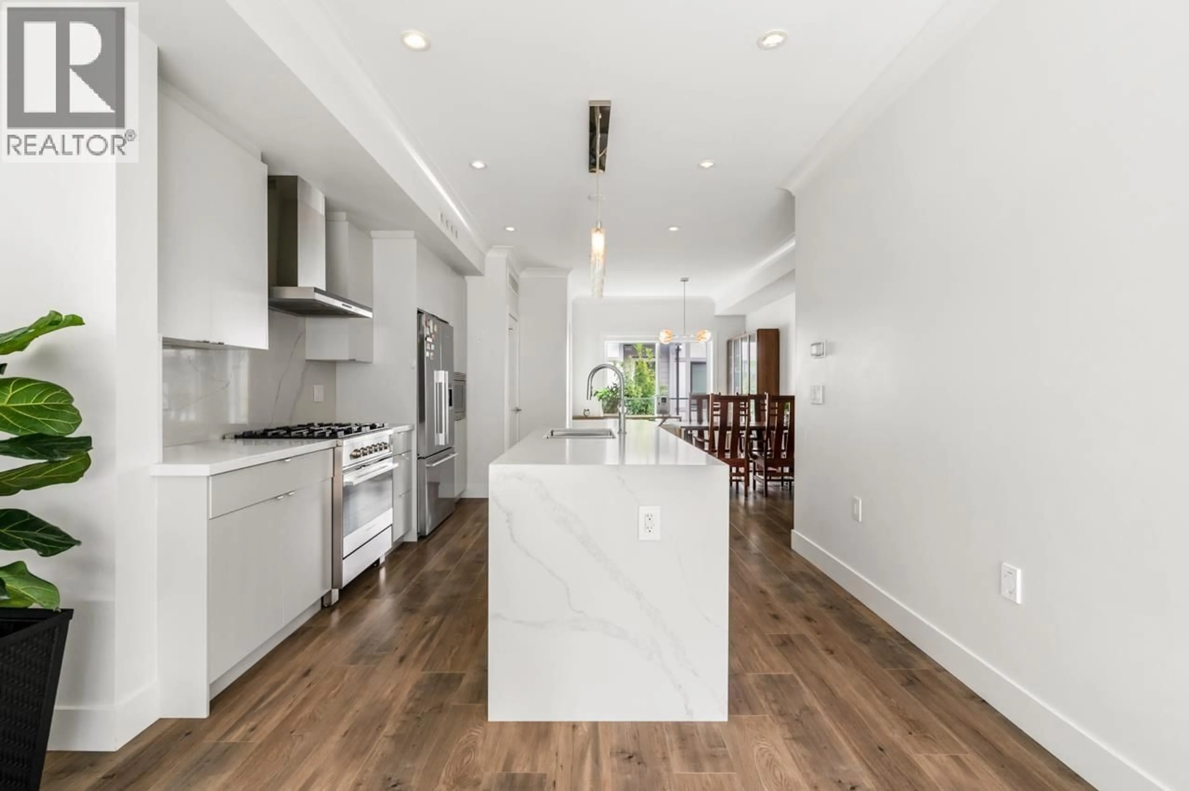8 - 9680 WILLIAMS ROAD, Richmond, British Columbia V7A0B3
Contact us about this property
Highlights
Estimated valueThis is the price Wahi expects this property to sell for.
The calculation is powered by our Instant Home Value Estimate, which uses current market and property price trends to estimate your home’s value with a 90% accuracy rate.Not available
Price/Sqft$968/sqft
Monthly cost
Open Calculator
Description
This Sterling townhome spans three levels and offers 1,351 sqft of comfortable living space, featuring 3 bedrooms and 3 bathrooms. The main floor boasts an open-concept layout with quartz countertops, creating spacious and inviting living and dining areas. The upper level includes a primary bedroom with a walk-in closet and ensuite, along with two additional bedrooms and a full bath. The home comes equipped with forced air heating, central A/C, built-in vacuum,and a security system, providing year-round comfort and convenience. Outdoor spaces include a private yard and dual balconies, plus a two-car garage with EV charging. Ideally located within walking distance to South Arm Park and Community Centre. School catchments: James Whiteside& Hugh McRoberts. Open House Sep13&14Sat&Sun2-4PM (id:39198)
Property Details
Interior
Features
Exterior
Parking
Garage spaces -
Garage type -
Total parking spaces 2
Condo Details
Inclusions
Property History
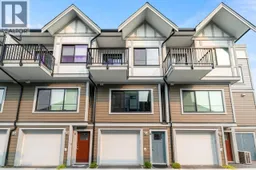 26
26
