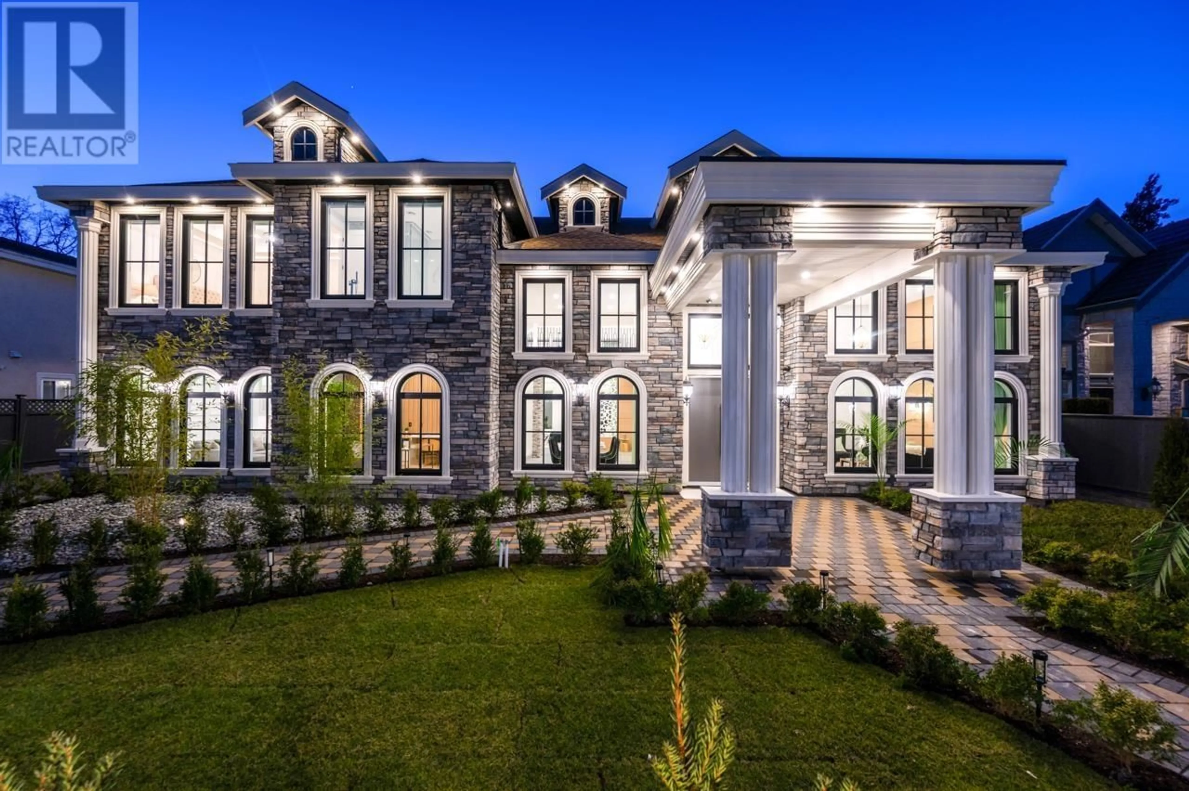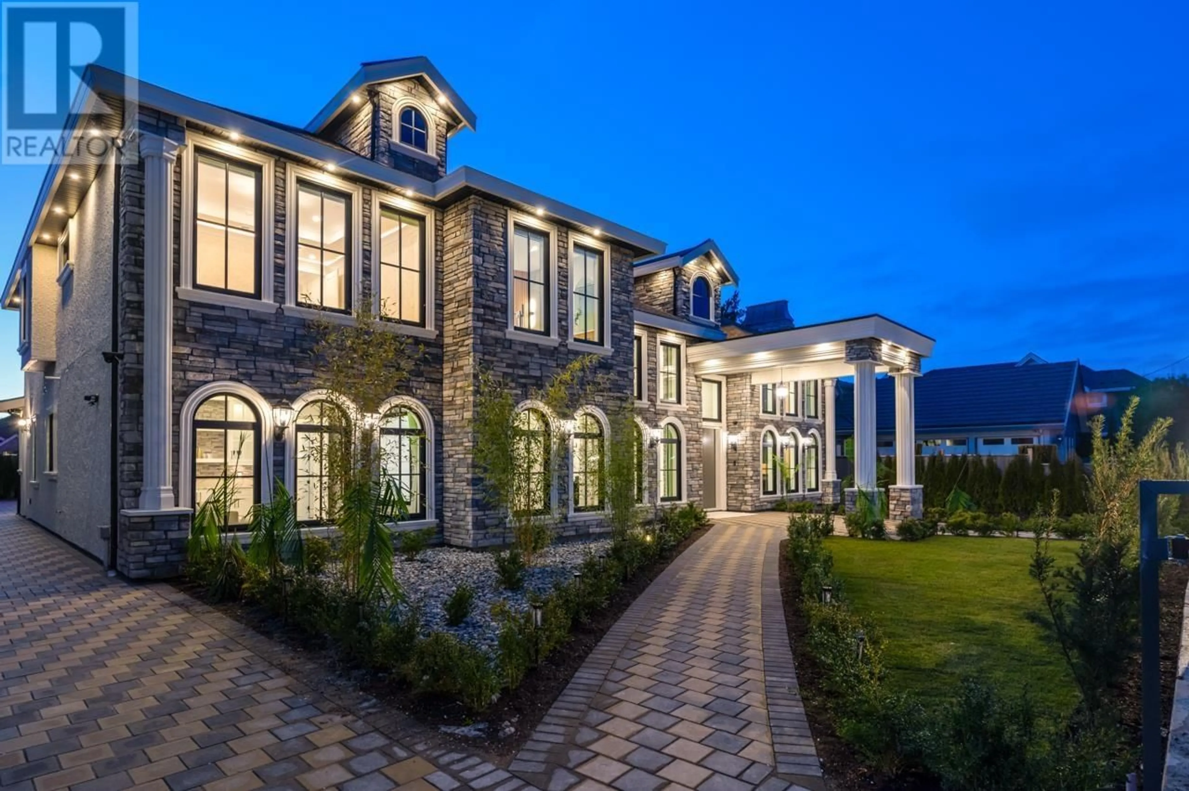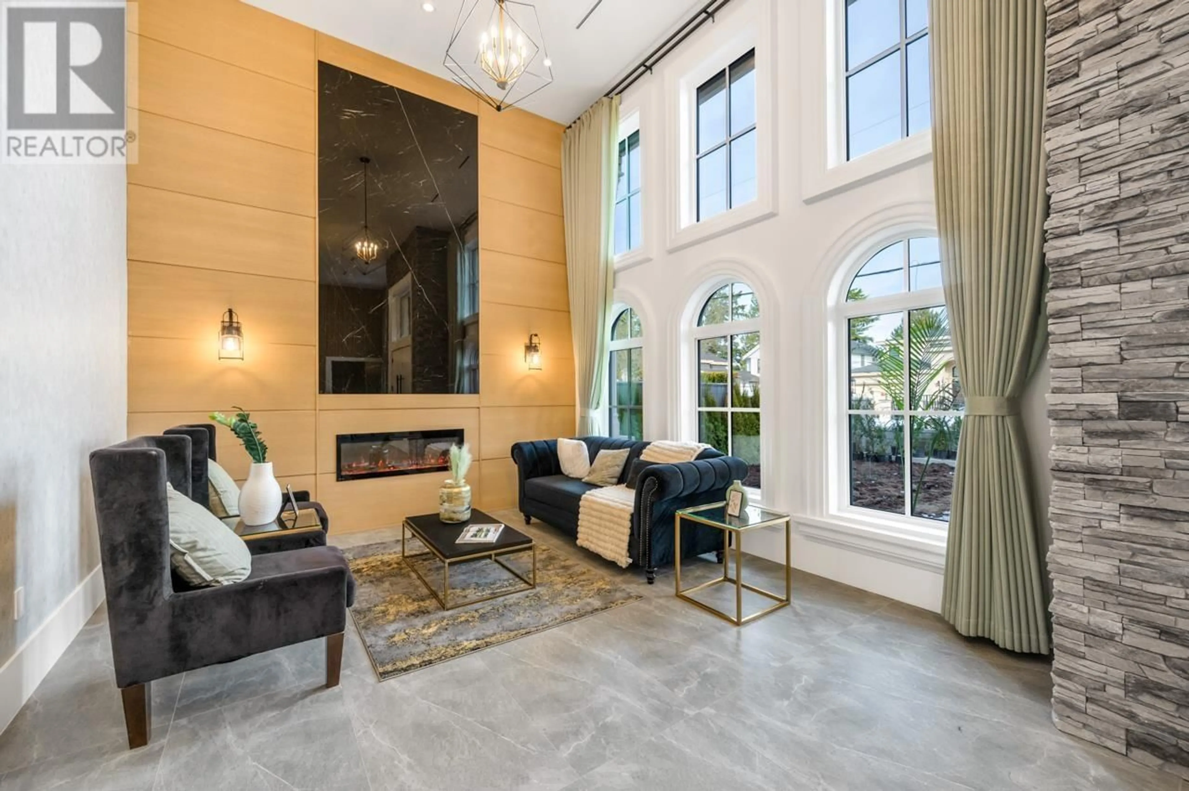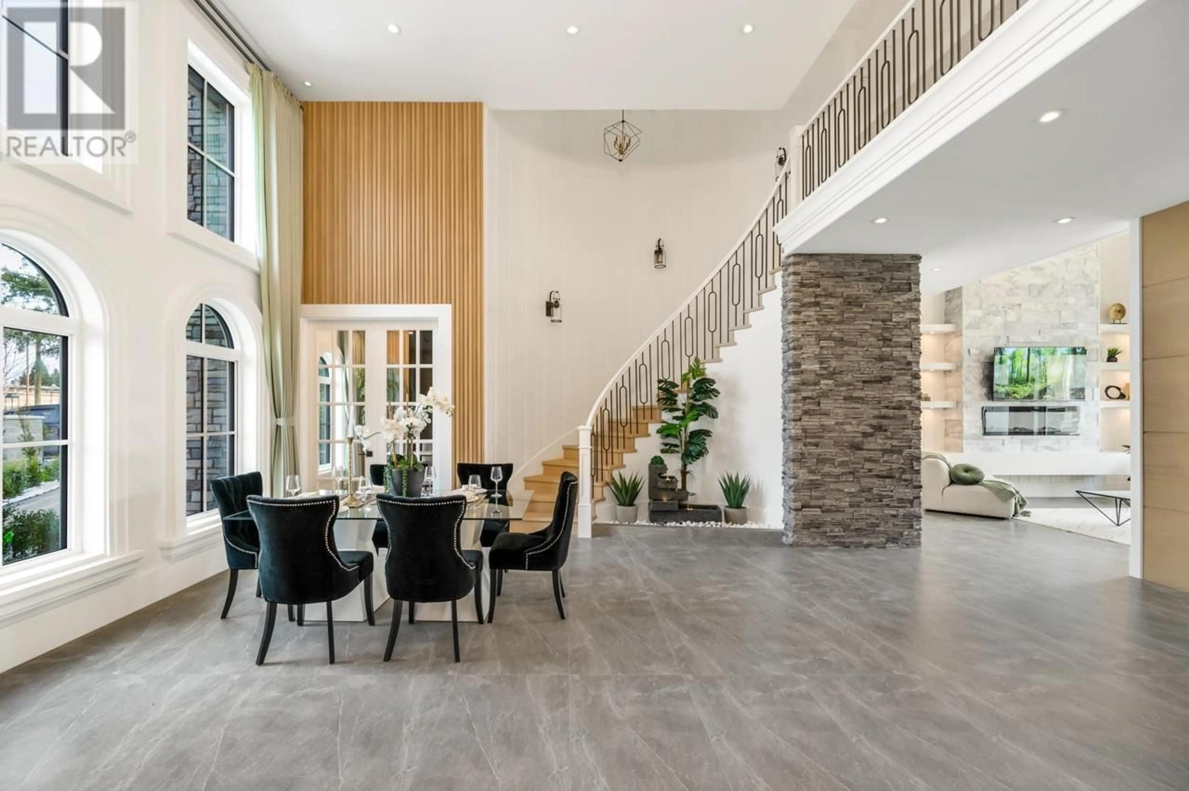8151 LUNDY ROAD, Richmond, British Columbia V6Y2H4
Contact us about this property
Highlights
Estimated valueThis is the price Wahi expects this property to sell for.
The calculation is powered by our Instant Home Value Estimate, which uses current market and property price trends to estimate your home’s value with a 90% accuracy rate.Not available
Price/Sqft$1,065/sqft
Monthly cost
Open Calculator
Description
Thinking about upgrading? With our builder´s trade-in program, you can exchange your home at fair market value and step right into your dream home with ease. Discover sophistication in this French Chateau-inspired residence in one of Richmond´s most prestigious neighborhoods. Built by a renowned builder, it blends European elegance with modern comfort. Soaring ceilings, hardwood and tile floors, and a flowing open layout create the perfect setting for daily living and entertaining. The chef´s kitchen, complete with full wok kitchen and statement wet bar, elevates every occasion. Offering 5 bedrooms-including a main-floor guest suite and two luxurious primaries (one with private sauna)-plus a legal 1-bedroom suite for rental or family, this home delivers both flexibility and indulgence. Premium features include 400-amp power, radiant heat, HRV, and A/C. Close to top schools, parks, and amenities, this is more than a home-it´s your next lifestyle upgrade. (id:39198)
Property Details
Interior
Features
Exterior
Parking
Garage spaces -
Garage type -
Total parking spaces 5
Property History
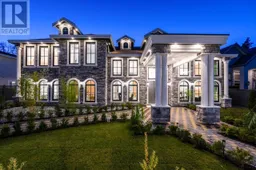 20
20
