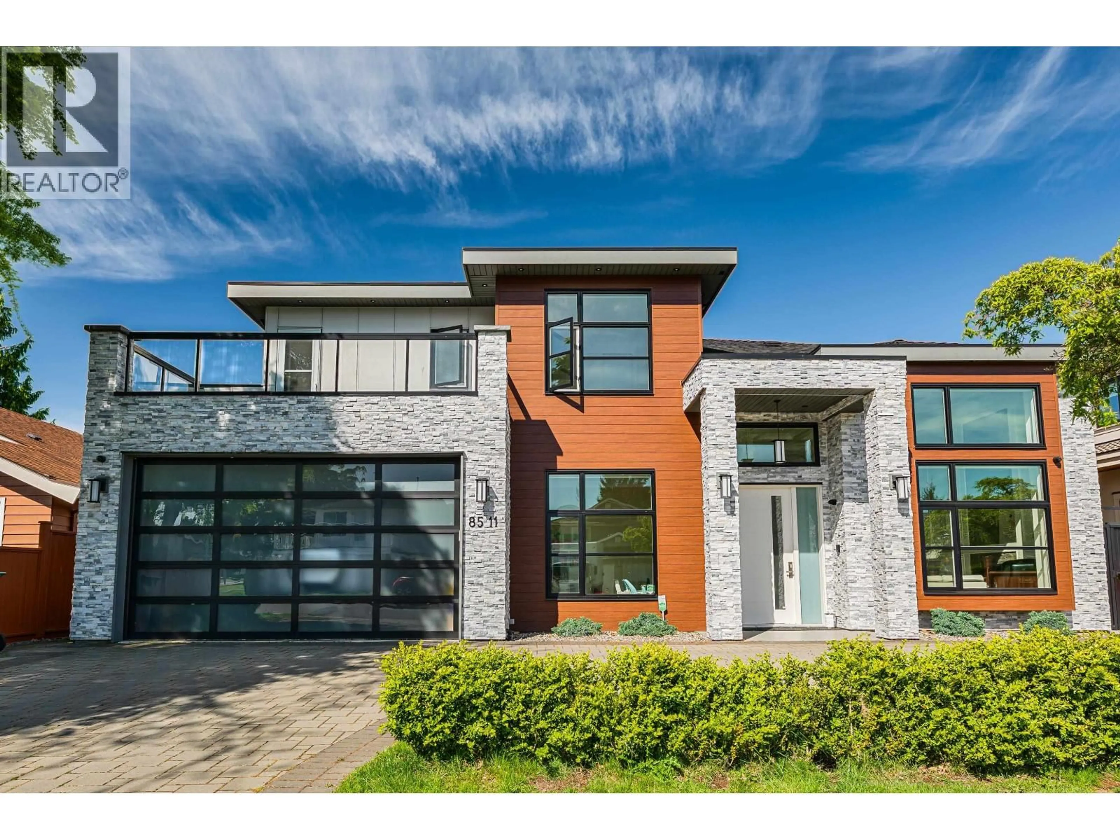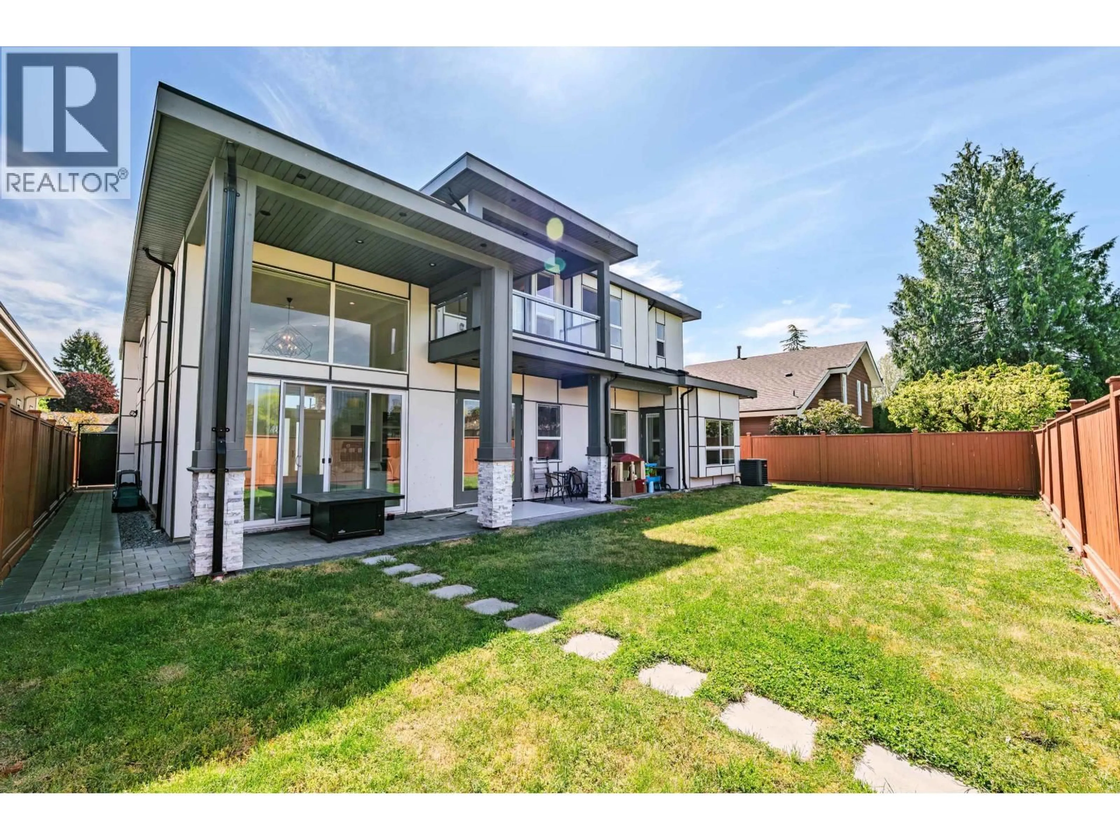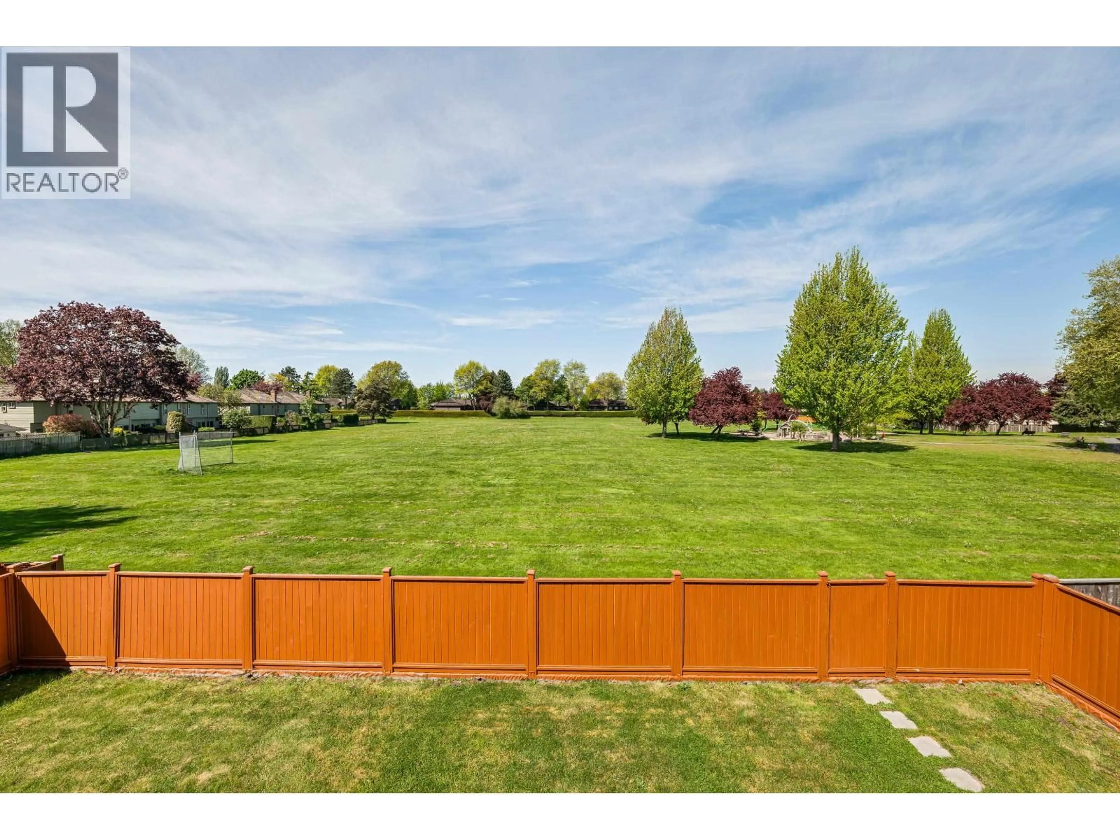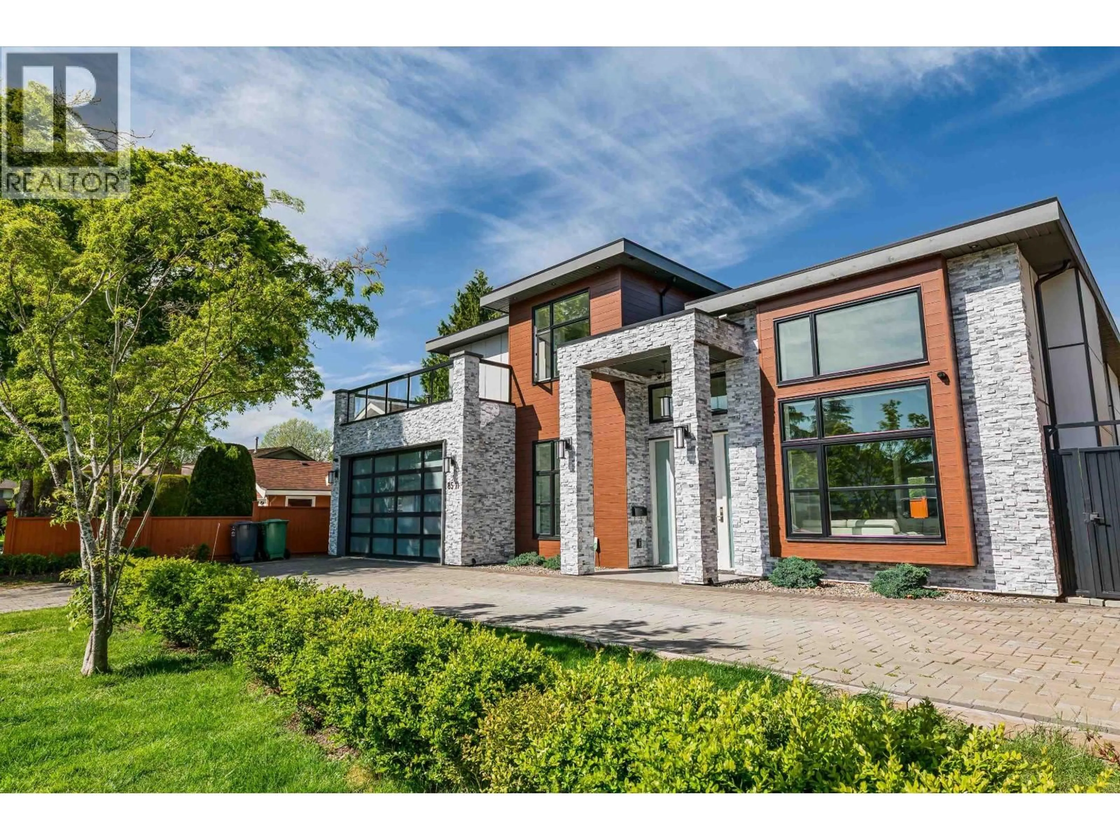8511 SIERPINA DRIVE, Richmond, British Columbia V7A4M8
Contact us about this property
Highlights
Estimated valueThis is the price Wahi expects this property to sell for.
The calculation is powered by our Instant Home Value Estimate, which uses current market and property price trends to estimate your home’s value with a 90% accuracy rate.Not available
Price/Sqft$985/sqft
Monthly cost
Open Calculator
Description
Welcome to this brand new solid built home on 60x100 lot (no big trees, no ditches, no messy utility poles) with 3050 living space. It features 4 ensuite bedroom on 2nd floor and a flex room with full bath and separate entrance on the ground floor. 16'5 feet high ceiling opens through living , dining and family room with beautiful chandelier. Radiant heat, AC, ,HRV, B/I Vac , Surround sound, and Smart Control system .Open concept kitchen features Miele appliances including coffee maker, microwave , custom panel fridge. wine cellar and of course a Spice kitchen for your favorite recipes. Master bedroom is facing a BEAUTIFULGREEM FIELD with its own patio . School Catchment is McRoberts , one of the best in Richmond. Walking distance to transit , shopping and South Arm community center. (id:39198)
Property Details
Interior
Features
Property History
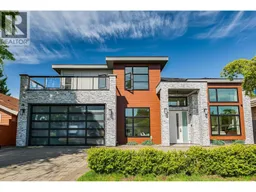 40
40
