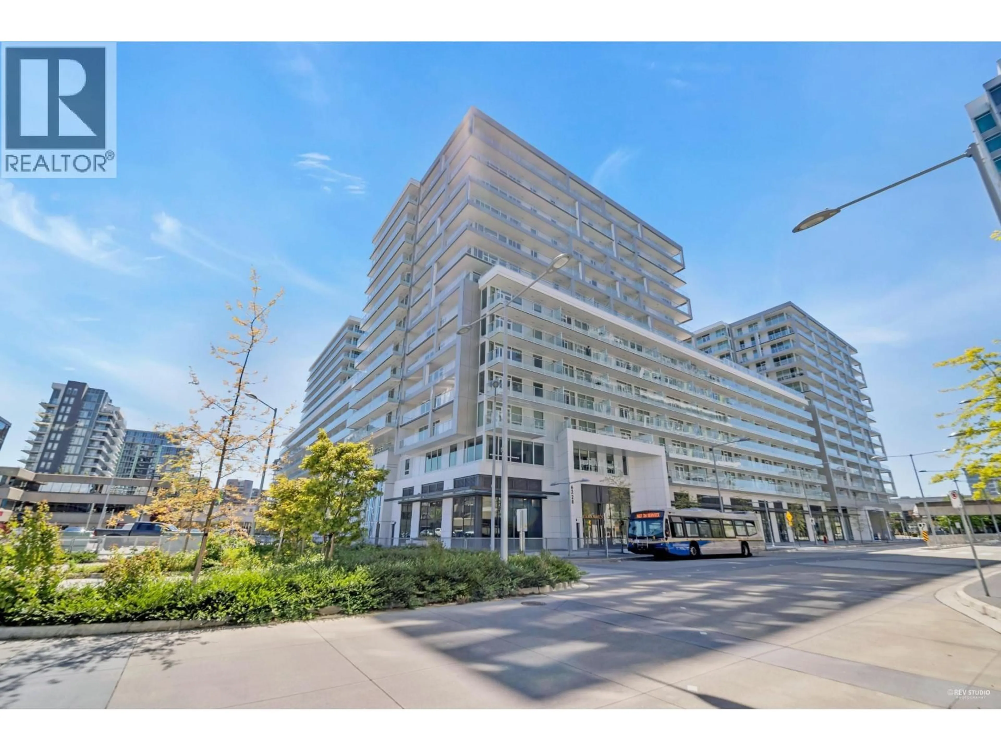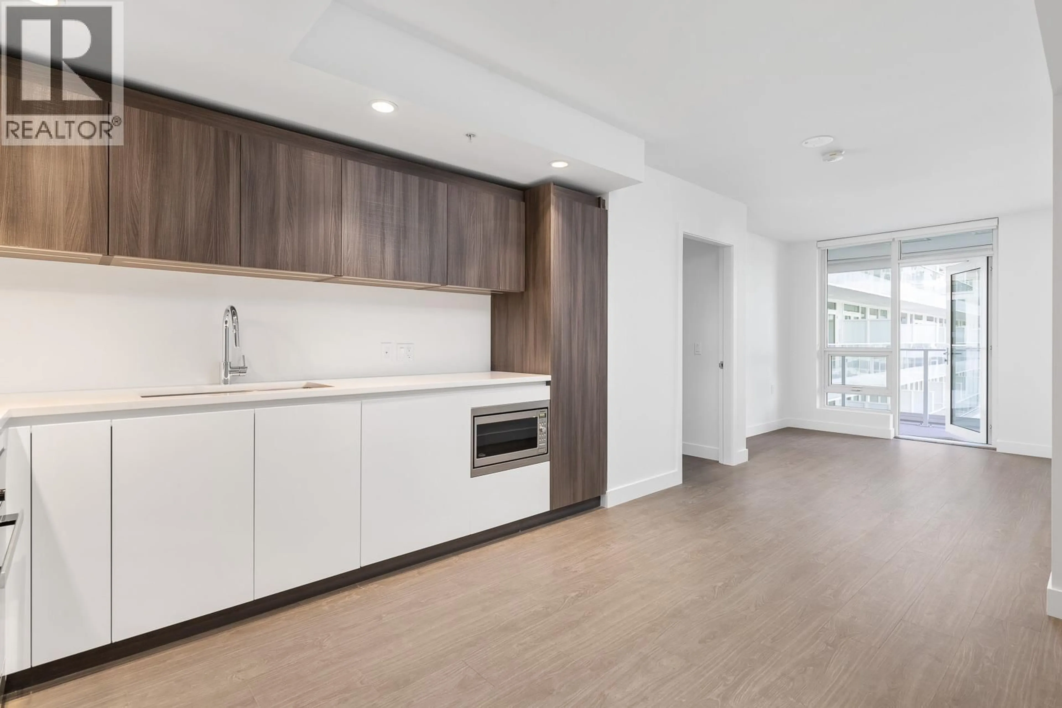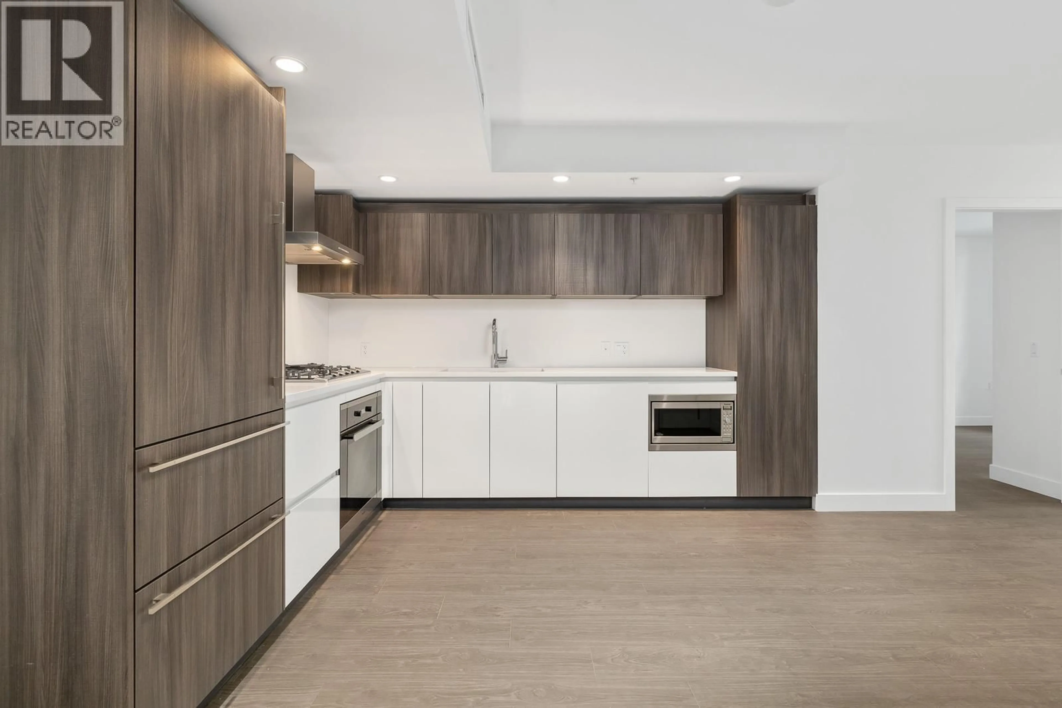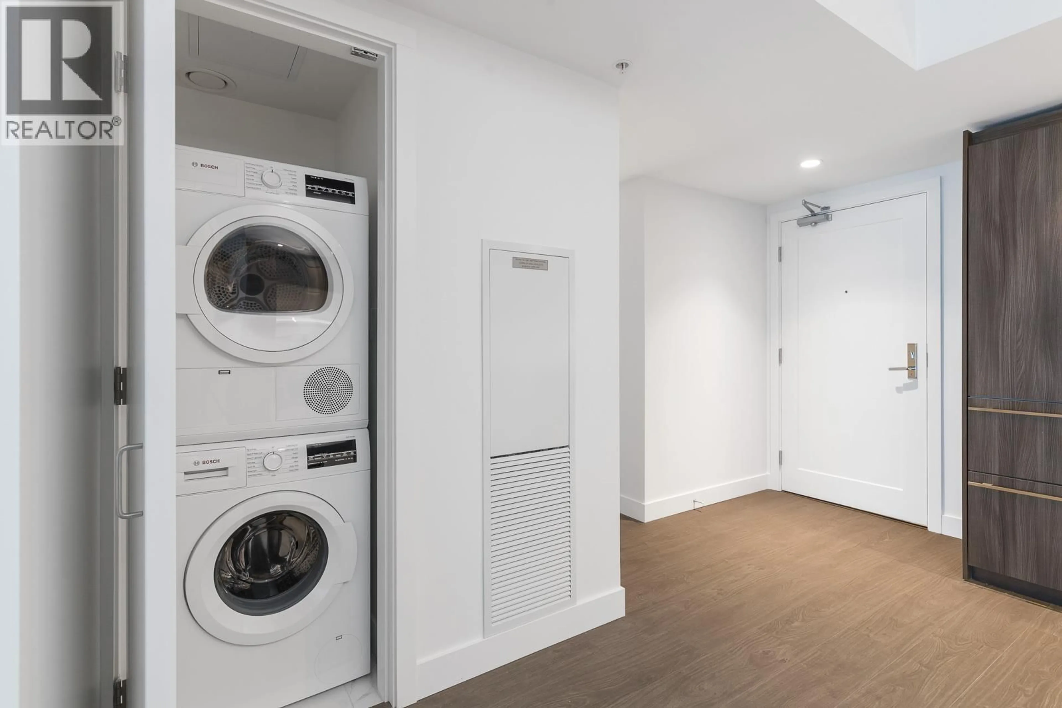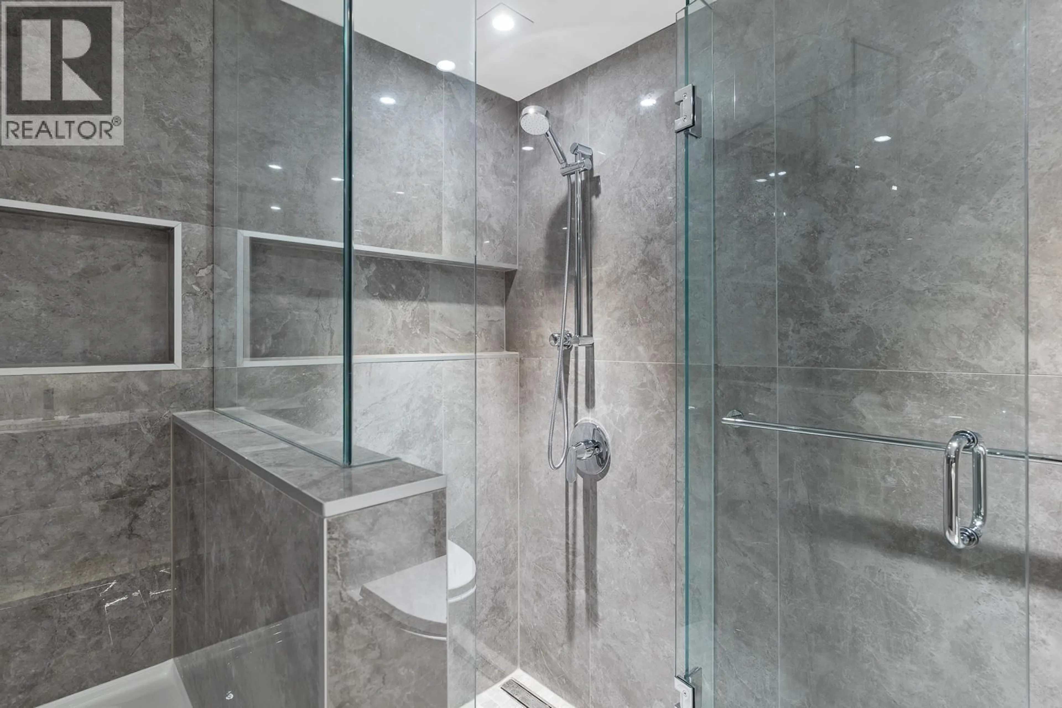854 - 6328 NO.3 ROAD, Richmond, British Columbia V6Y0L6
Contact us about this property
Highlights
Estimated valueThis is the price Wahi expects this property to sell for.
The calculation is powered by our Instant Home Value Estimate, which uses current market and property price trends to estimate your home’s value with a 90% accuracy rate.Not available
Price/Sqft$1,080/sqft
Monthly cost
Open Calculator
Description
Welcome to The Paramount! This stunning 2-bedroom, 2-bathroom condo includes 1 EV parking space and boasts luxurious finishes throughout. Enjoy modern comforts like A/C, hardwood floors, European-style cabinetry, Miele appliances, a gourmet kitchen fan, and stylish quartz countertops. The Paramount Club offers an impressive 12,000 sq. ft. of amenities, including a private dining room, lounge, sauna/steam room, wine-tasting room, media room, fitness center, children´s play area, gardens, and a sky terrace. The tranquil internal courtyard provides a peaceful retreat within this vibrant community. Located right next to the Canada Line, you´ll be just steps from an array of international restaurants and world-class shopping at Richmond Centre. (id:39198)
Property Details
Interior
Features
Exterior
Parking
Garage spaces -
Garage type -
Total parking spaces 1
Condo Details
Amenities
Exercise Centre, Laundry - In Suite
Inclusions
Property History
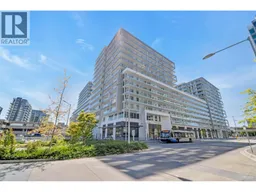 10
10
