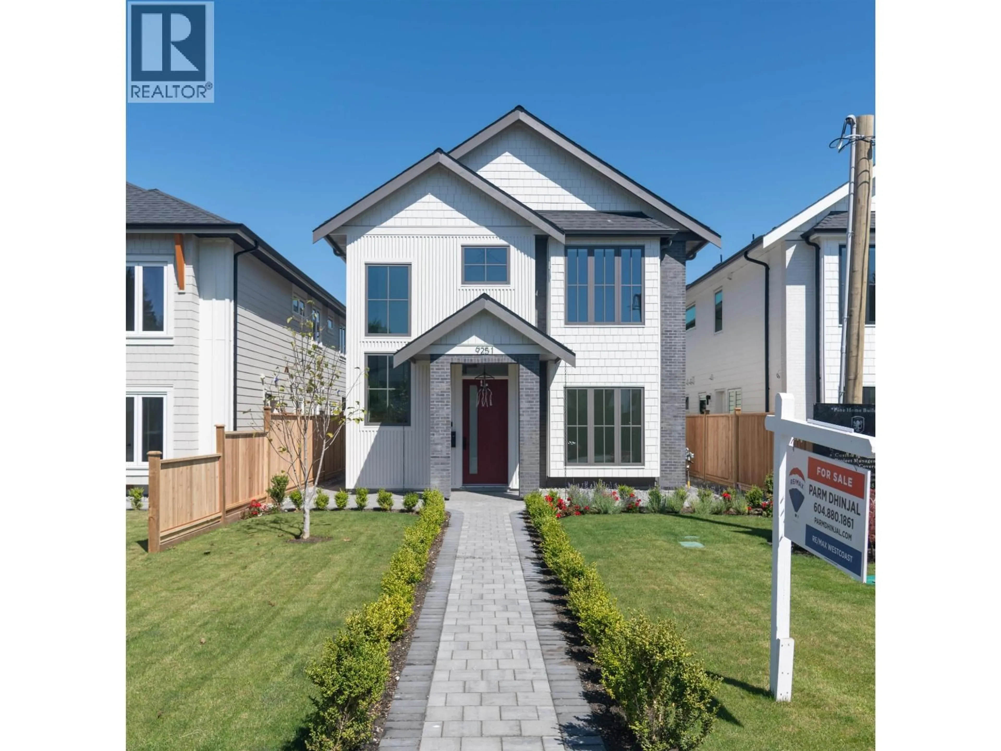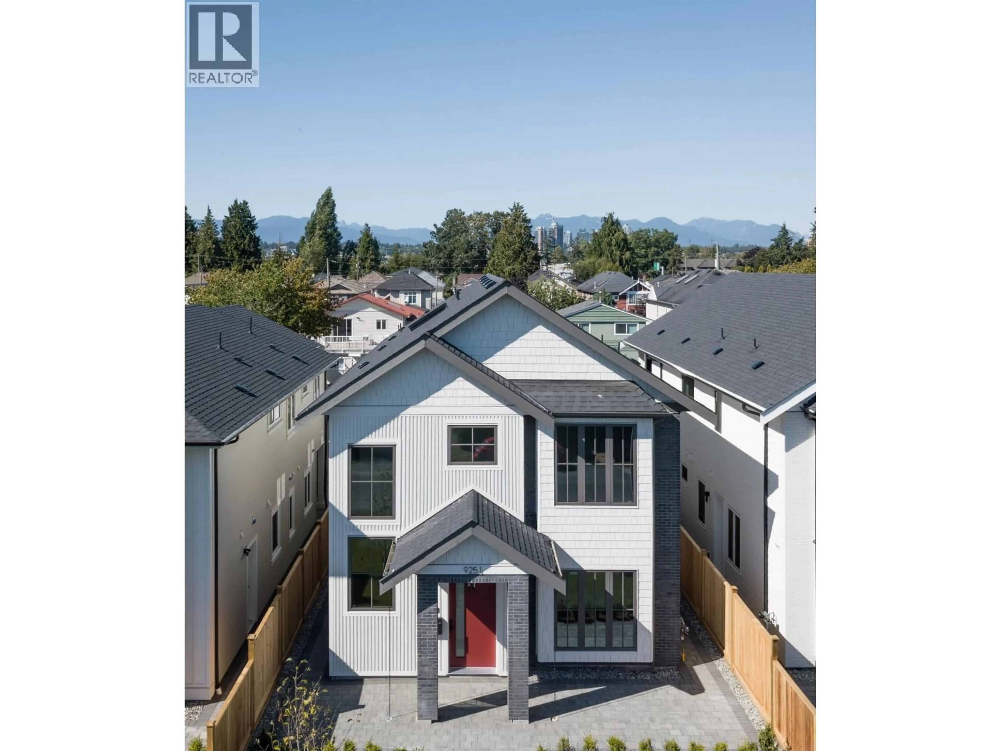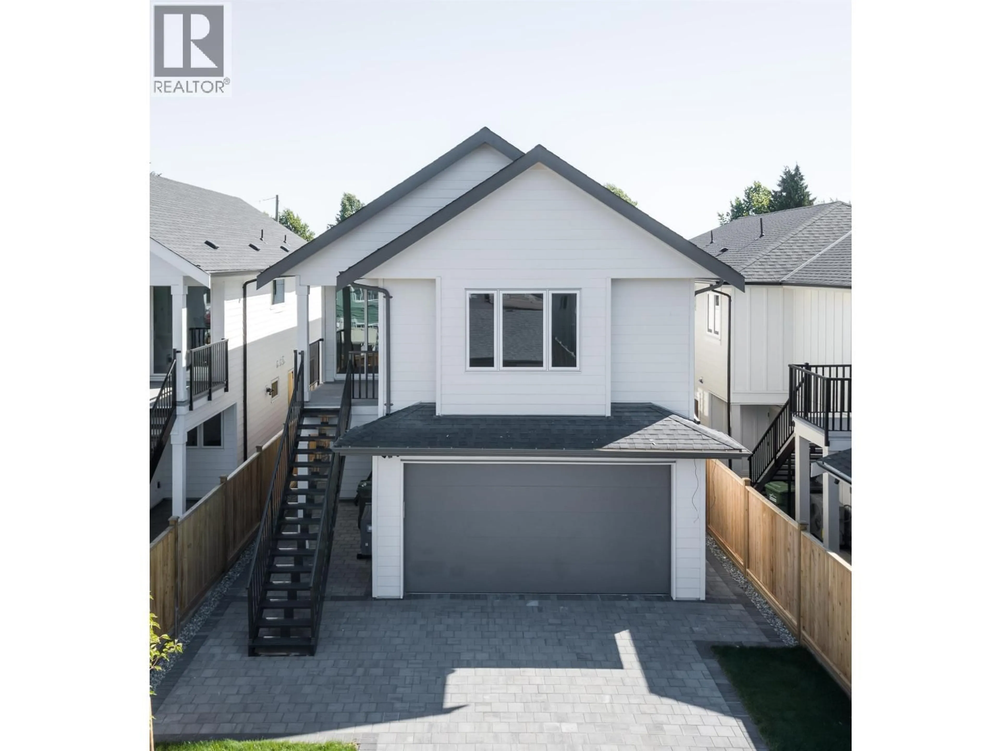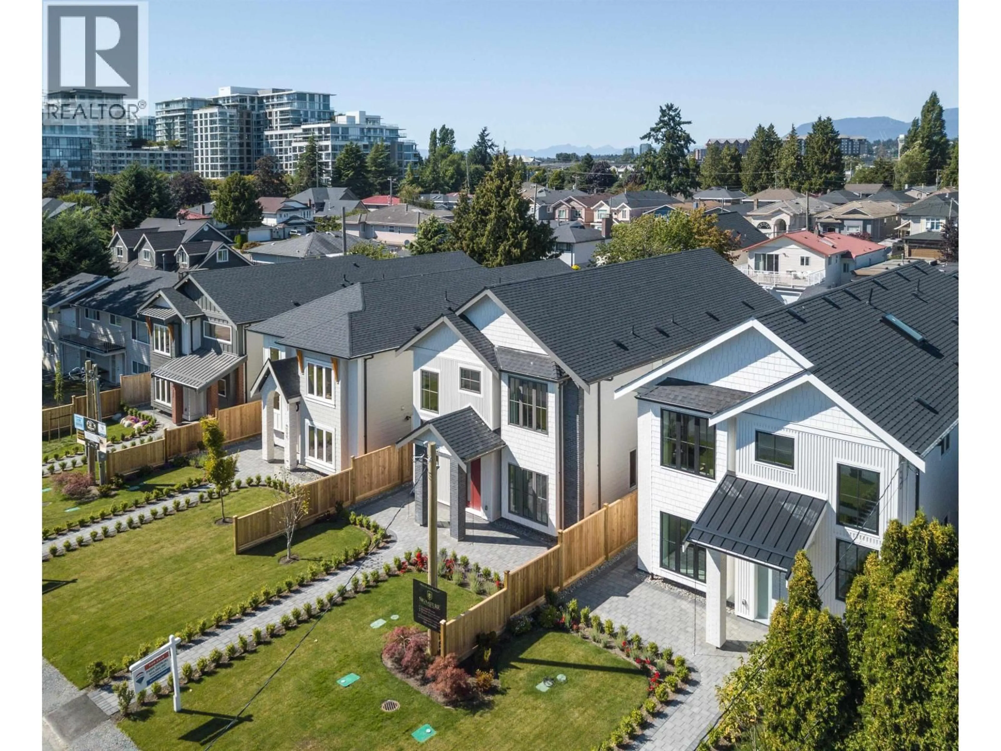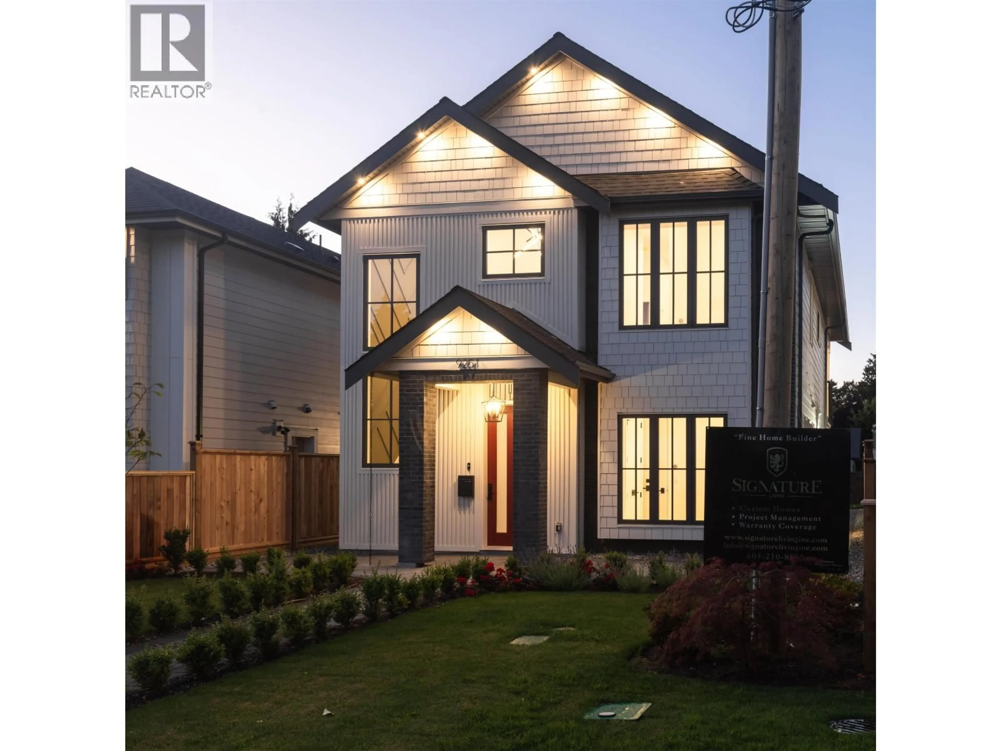9251 KILBY STREET, Richmond, British Columbia V6X1P2
Contact us about this property
Highlights
Estimated valueThis is the price Wahi expects this property to sell for.
The calculation is powered by our Instant Home Value Estimate, which uses current market and property price trends to estimate your home’s value with a 90% accuracy rate.Not available
Price/Sqft$971/sqft
Monthly cost
Open Calculator
Description
Brand New Multi-generational home, 4 to choose from with 2 different layouts. These homes feature 5 bedrooms, and include Legal 2 bedroom suite. Custom built passive homes with high efficiency standards with New Step Code that lower energy costs. On demand boiler, radiant hot water heat, Heat pump with cooling AC, HRV, spray insulation, triple glazed glass acoustic rated windows. Designer LED lighting, hardwood floors, Modern farmhouse designer finish. Fisher & Paykel integrated appliances, pot filler, built in Vacuum, Media room and Hobby room, epoxy flooring in garage, Ring Camera system. Located walking distance to Golden Village, Union Square, buses, skytrain, schools,& parks. Easy access to Oak St & Hwy 99. (id:39198)
Property Details
Interior
Features
Exterior
Parking
Garage spaces -
Garage type -
Total parking spaces 7
Property History
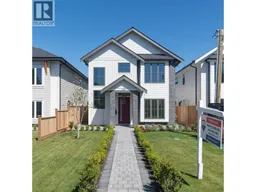 6
6
