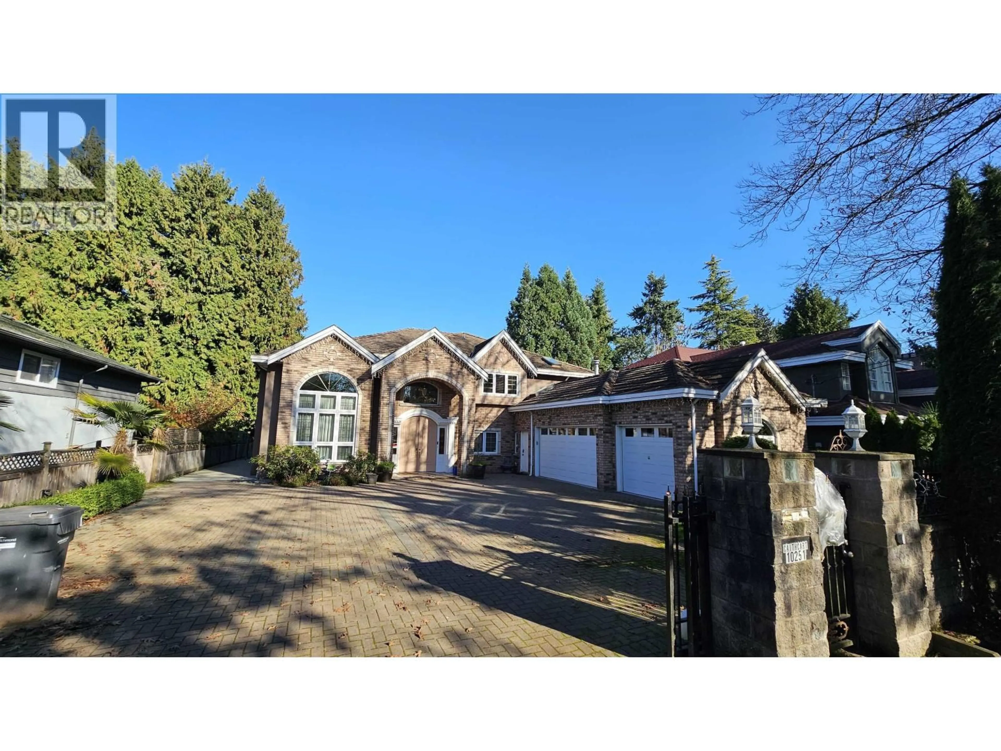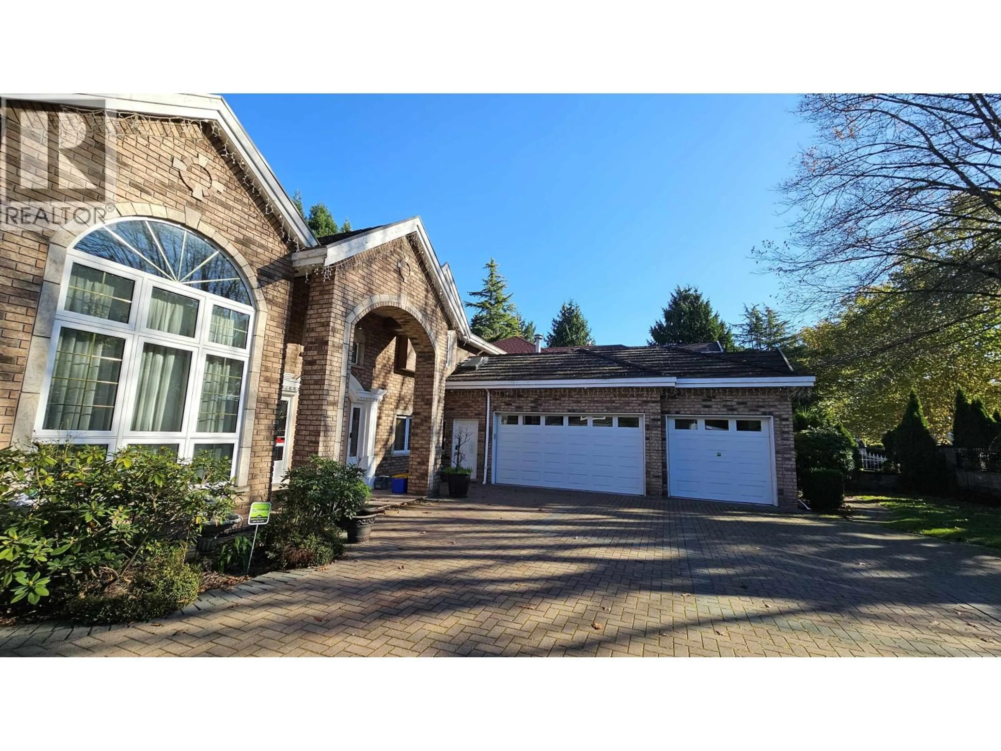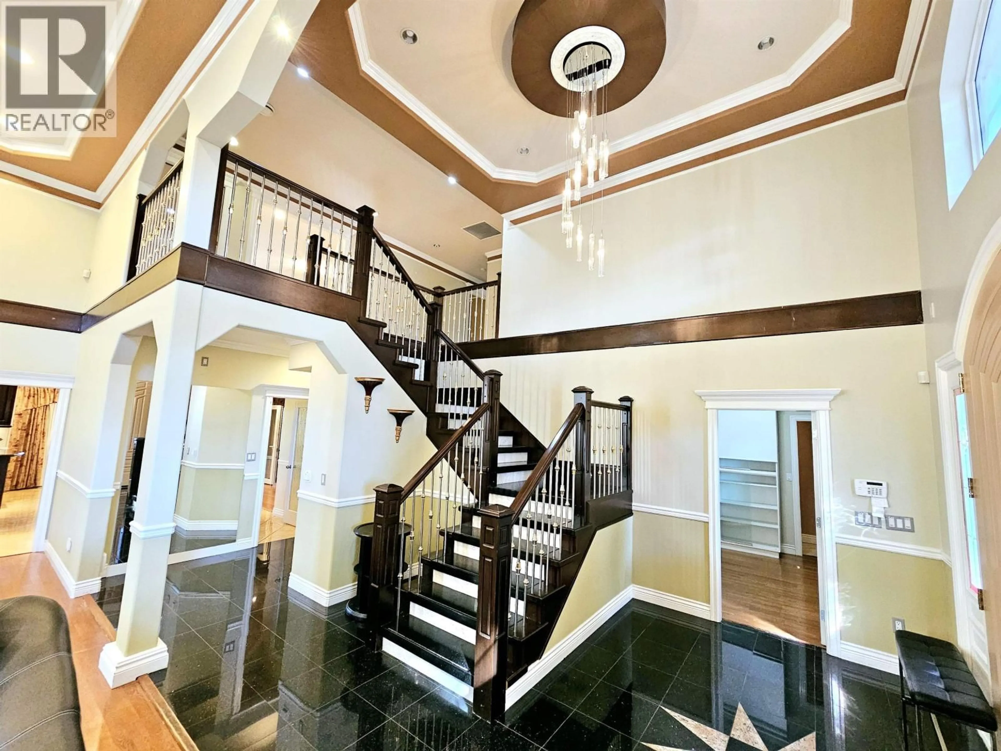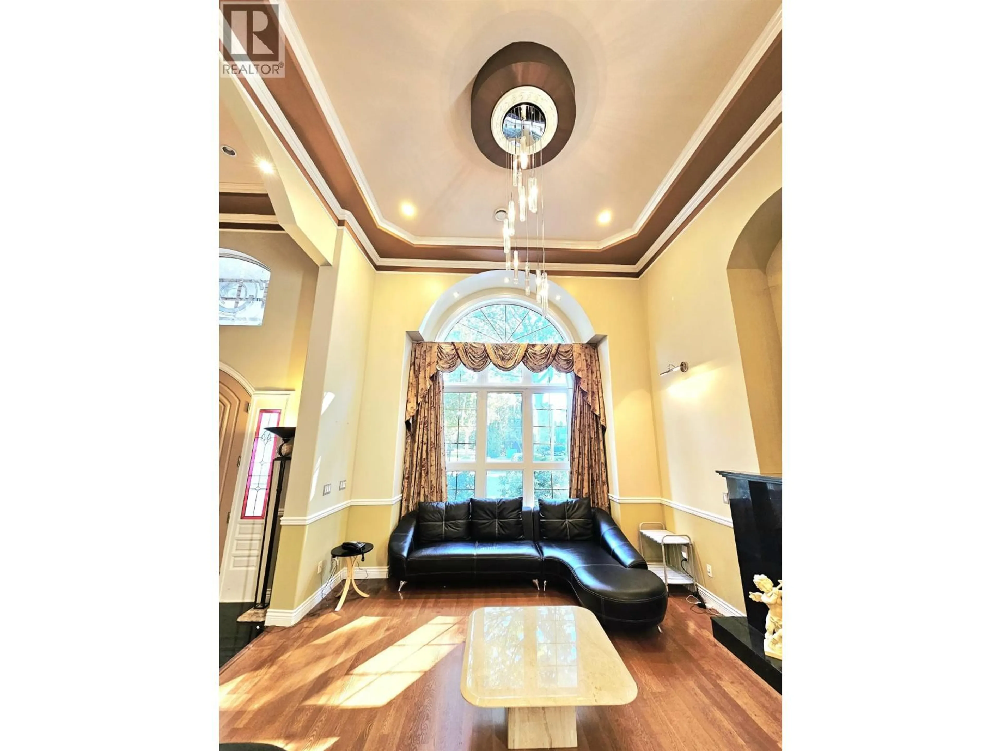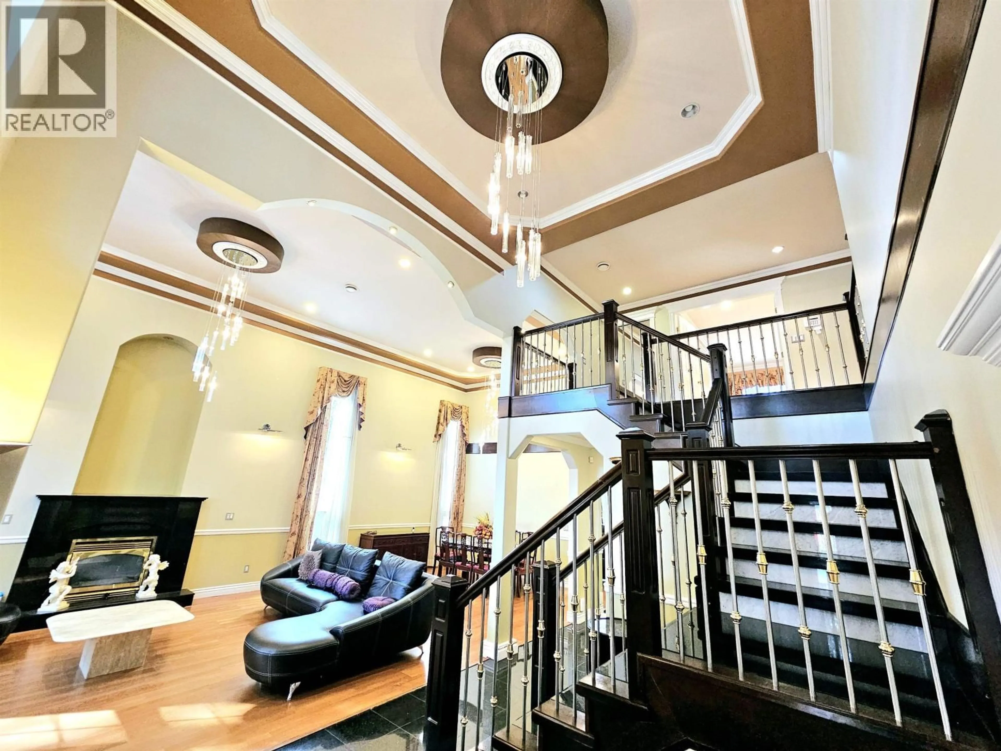31 days on Market
10251 CAITHCART ROAD, Richmond, British Columbia V6X1N3
Detached
6
6
~5243 sqft
$2,390,000
Get pre-qualifiedPowered by nesto
Detached
6
6
~5243 sqft
Contact us about this property
Highlights
Days on market31 days
Estimated valueThis is the price Wahi expects this property to sell for.
The calculation is powered by our Instant Home Value Estimate, which uses current market and property price trends to estimate your home’s value with a 90% accuracy rate.Not available
Price/Sqft$455/sqft
Monthly cost
Open Calculator
Description
754x142 (10,650) SF huge lot, more than 5,000 sf of house. 18" high ceiling through out. living & dining, 6 bedrooms, 6 baths, 4 kitchens. 2 RENTAL units, potentially can make the 3rd one. Top quality material & workmanship. Radiant heating system with copper boiler , double crown molding. (id:39198)
Property Details
StyleHouse
View-
Age of property2004
SqFt~5243 SqFt
Lot Size-
Parking Spaces-
MLS ®NumberR3070165
Community NameEast Cambie
Data SourceCREA
Listing by1NE Collective Realty Inc.
Interior
Features
Heating: Heat Pump, Natural gas
Cooling: Air Conditioned
Property History
Nov 26, 2025
ListedActive
$2,390,000
31 days on market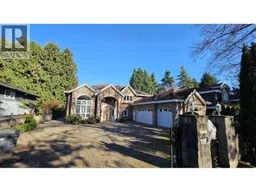 40Listing by crea®
40Listing by crea®
 40
40Property listed by 1NE Collective Realty Inc., Brokerage

Interested in this property?Get in touch to get the inside scoop.
