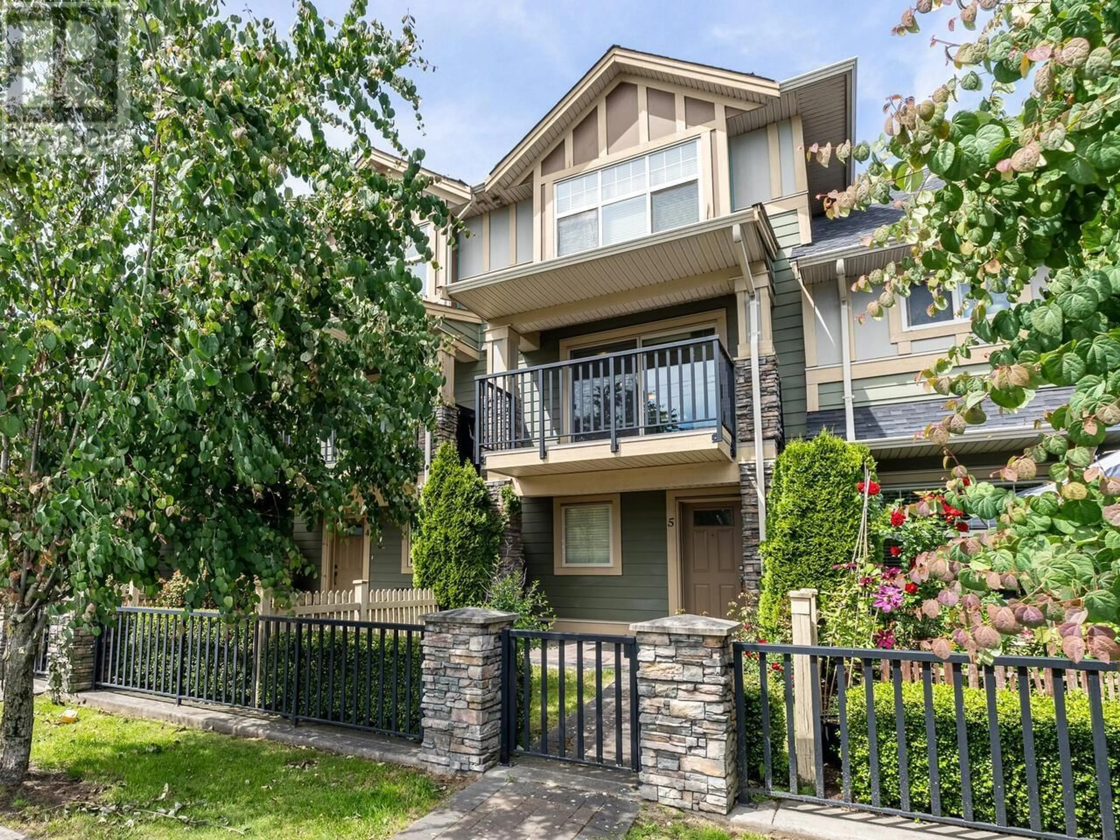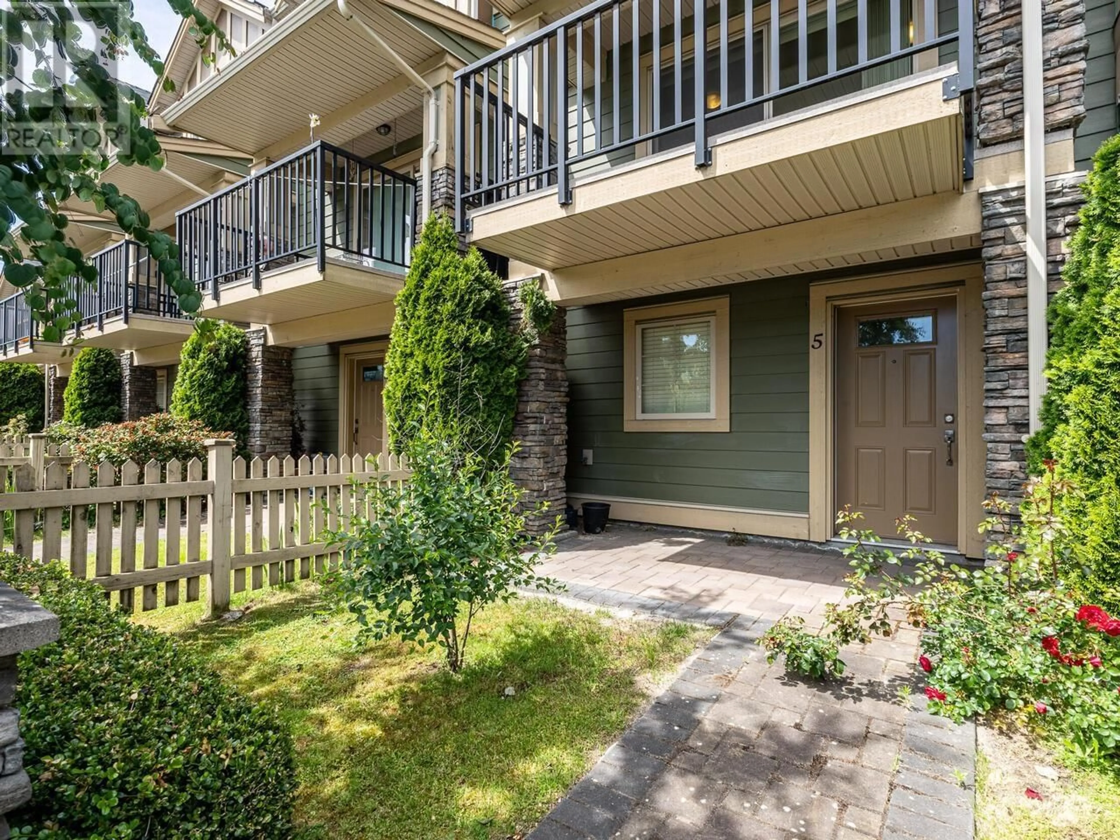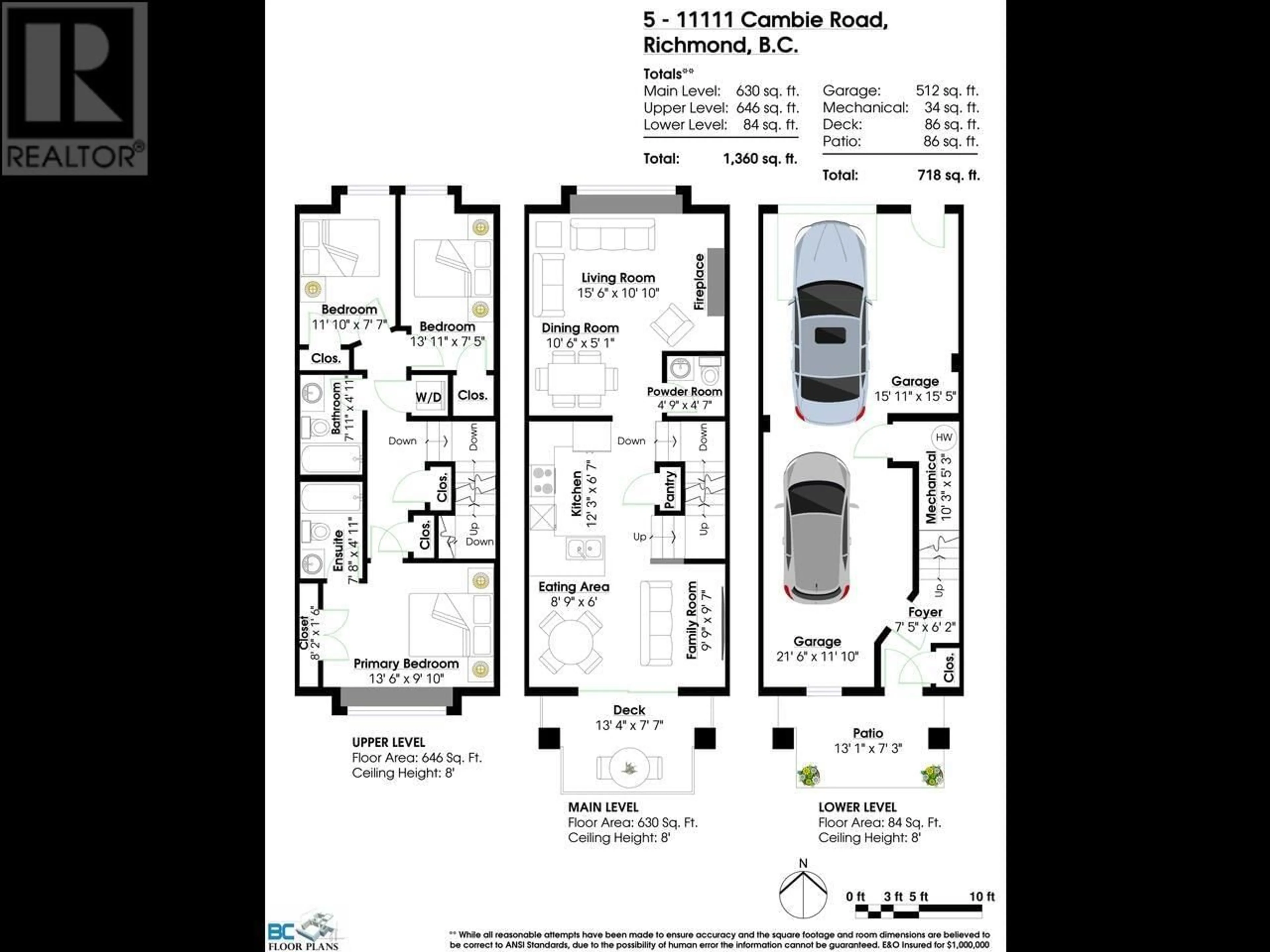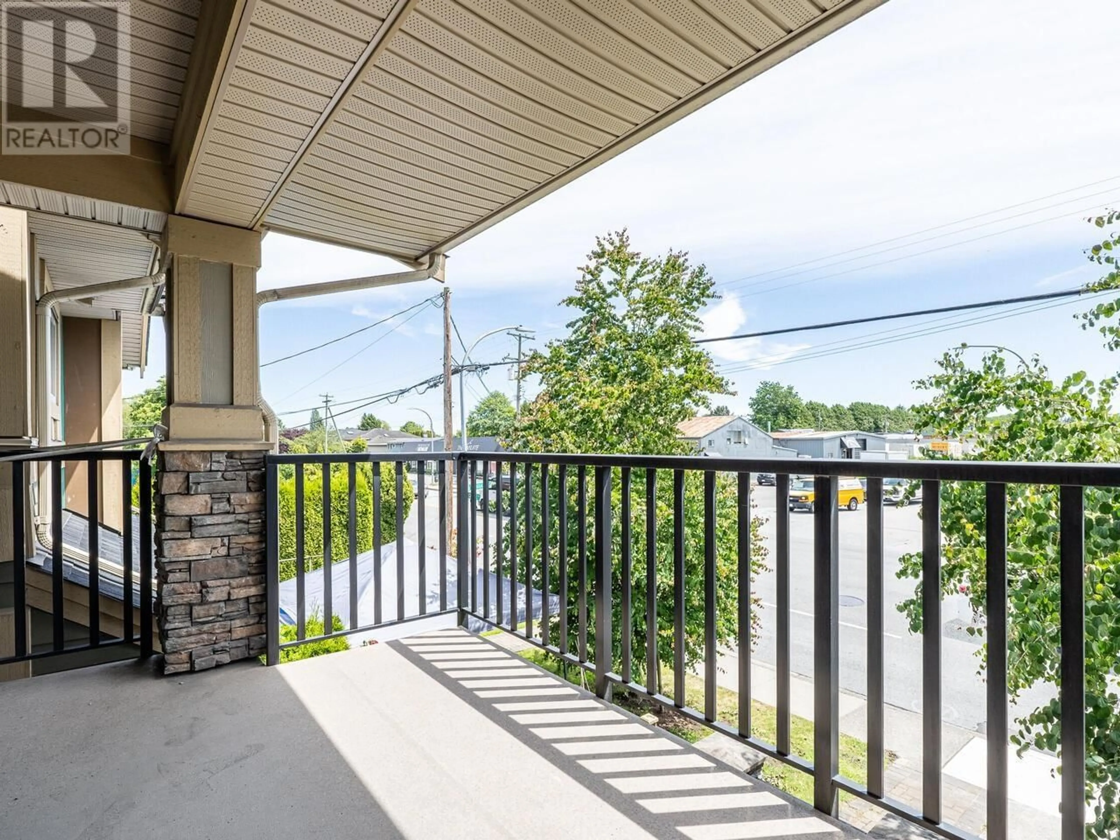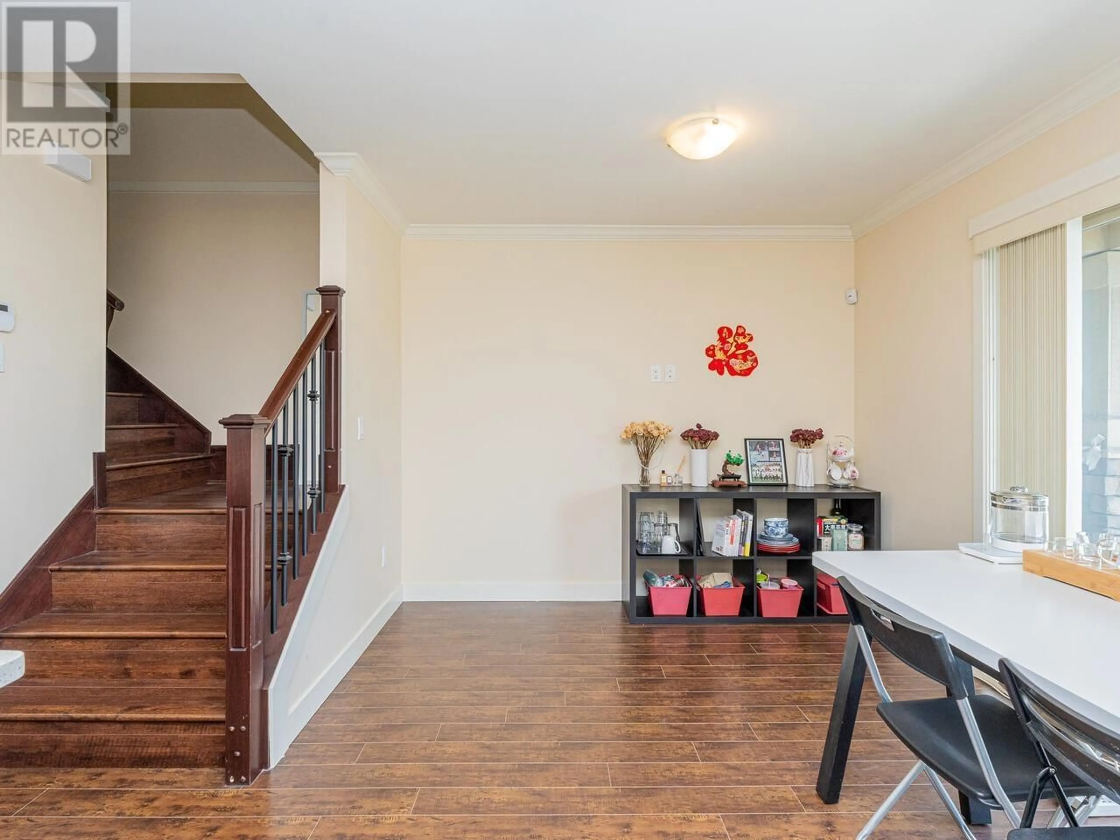5 - 11111 CAMBIE ROAD, Richmond, British Columbia V6X1L3
Contact us about this property
Highlights
Estimated valueThis is the price Wahi expects this property to sell for.
The calculation is powered by our Instant Home Value Estimate, which uses current market and property price trends to estimate your home’s value with a 90% accuracy rate.Not available
Price/Sqft$733/sqft
Monthly cost
Open Calculator
Description
This two storey elegant inside unit features 3 bedroom,2.5 baths with open concept kitchen. Double tandem garage. Amazing landscaping with yard ready for the summer time with bridge patios. Stainless steel appliance, Dark cabinets in kitchen. Huge triple glazed windows for extra light. extra insulation in interior walls, Large master bedroom with walk in closet and tub. Just steps away from bus station, close to schools, shops and restaurants . Do not miss out! (id:39198)
Property Details
Interior
Features
Exterior
Parking
Garage spaces -
Garage type -
Total parking spaces 2
Condo Details
Inclusions
Property History
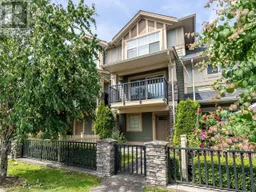 21
21
