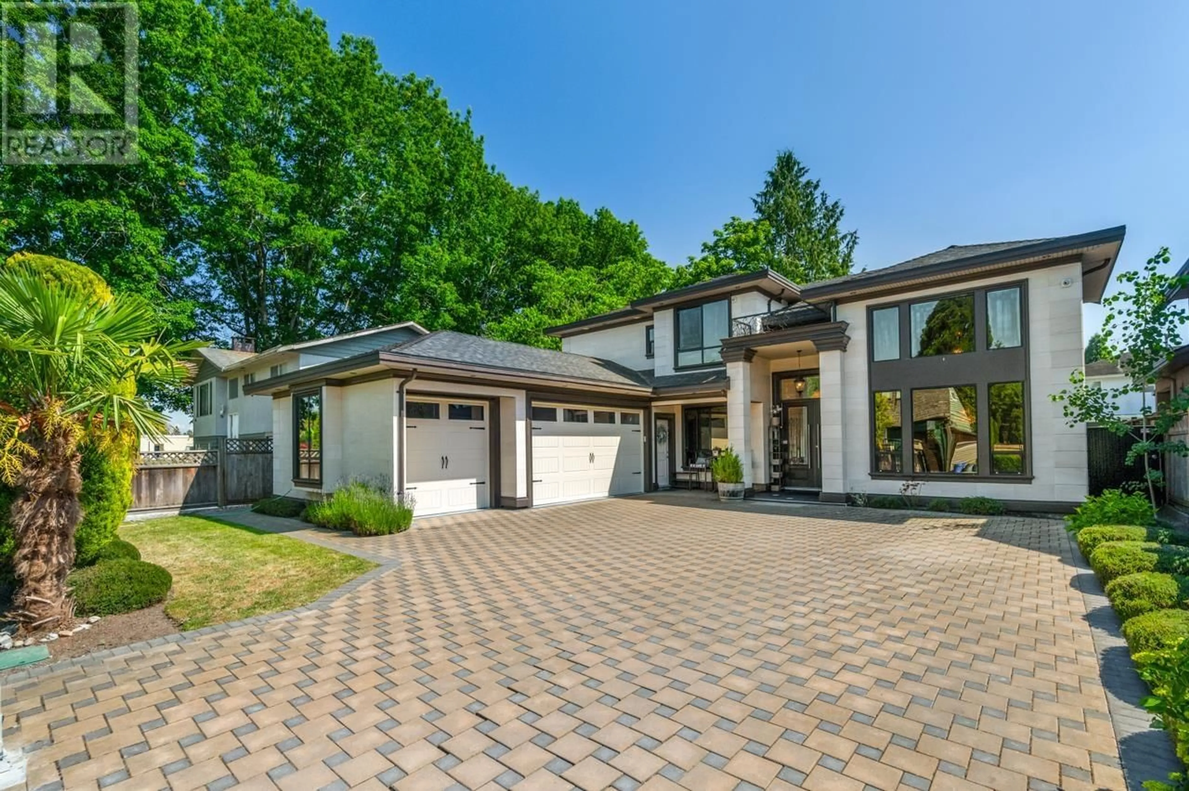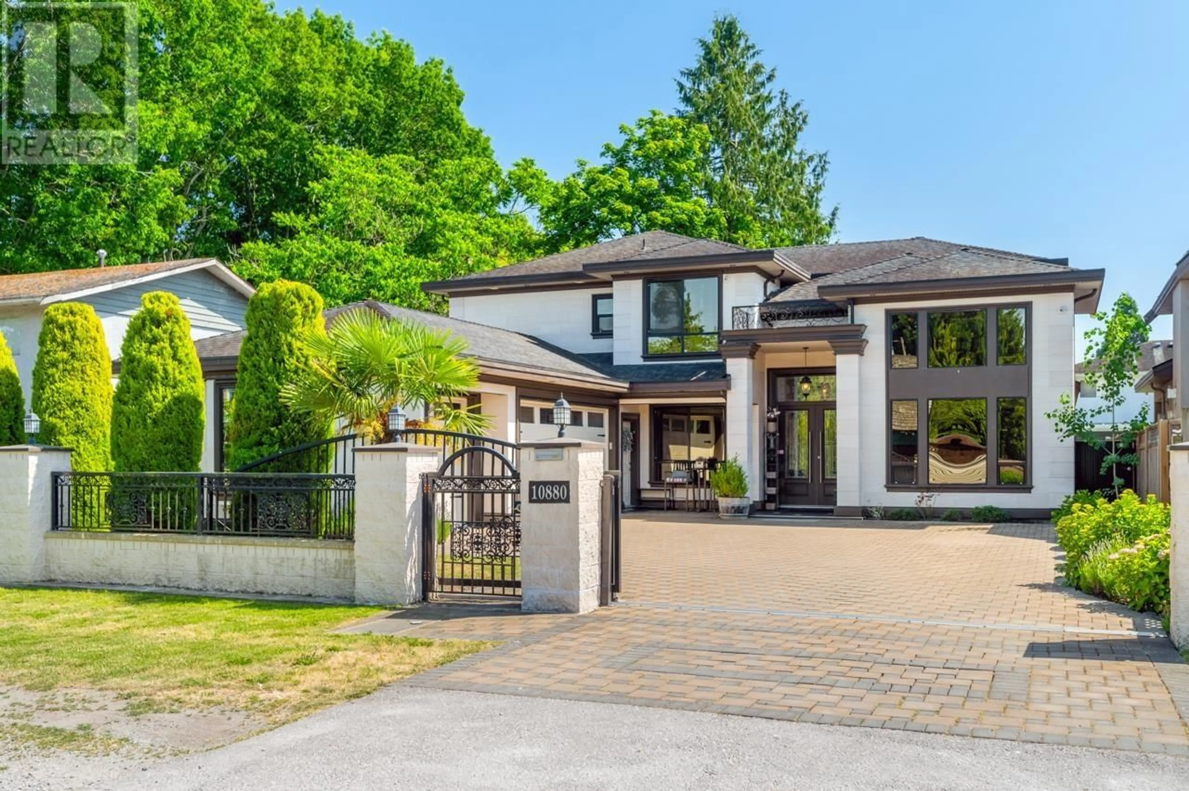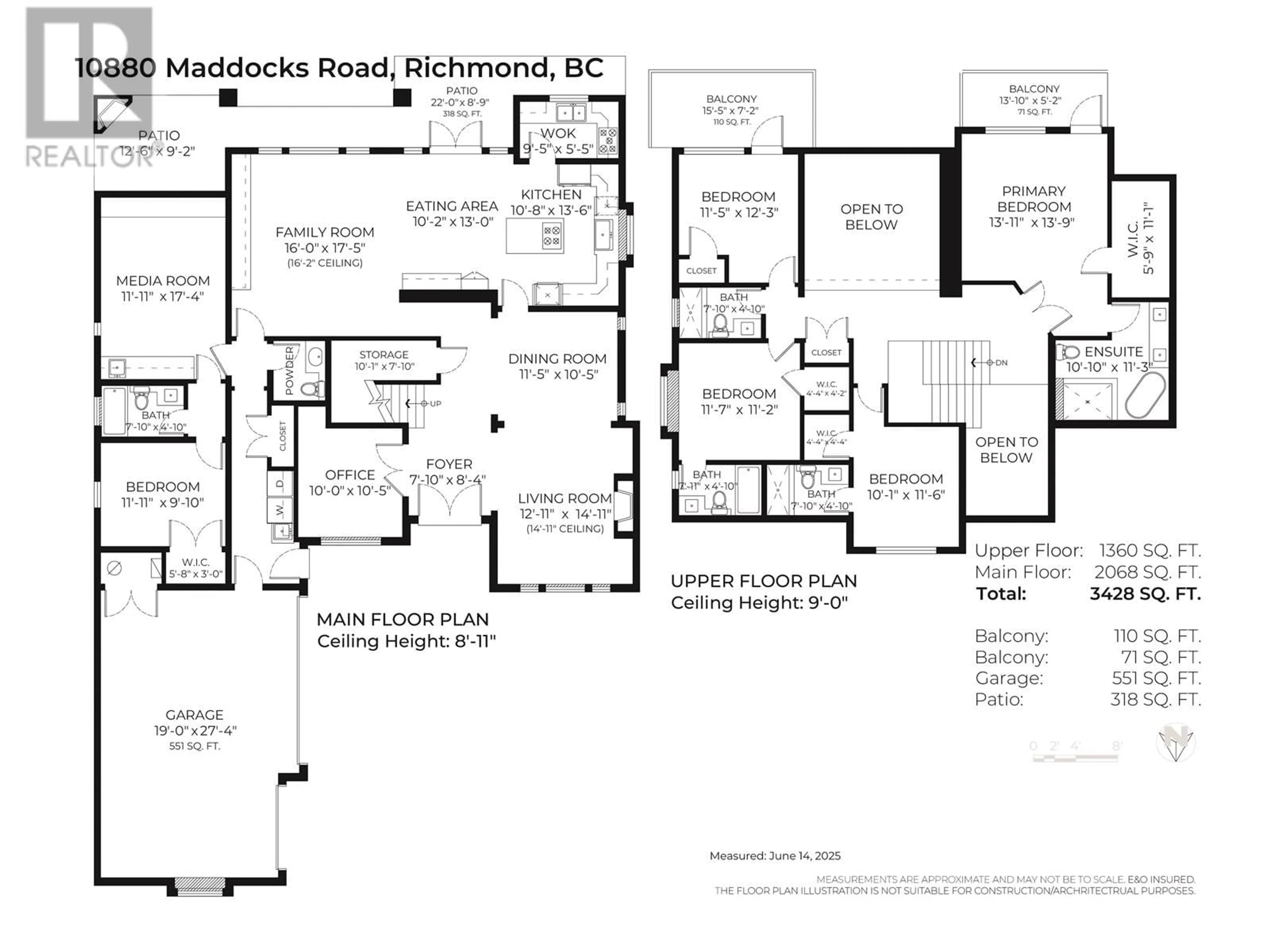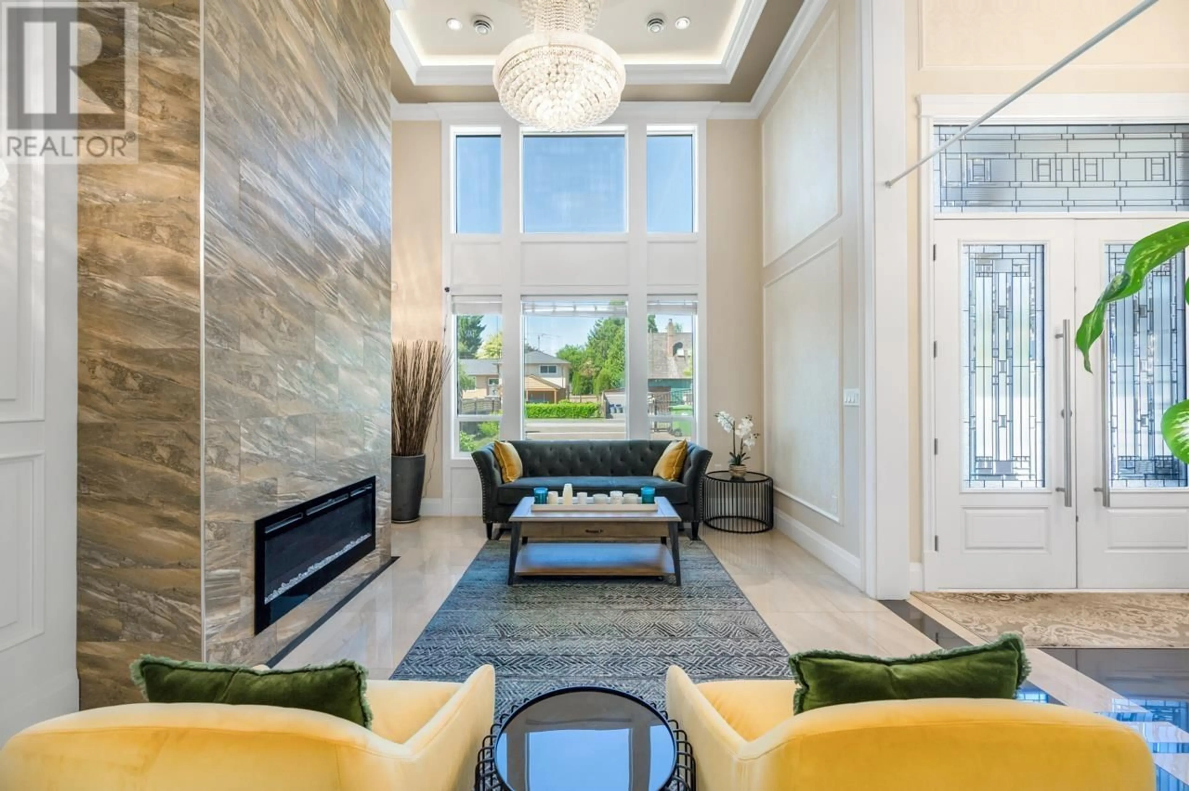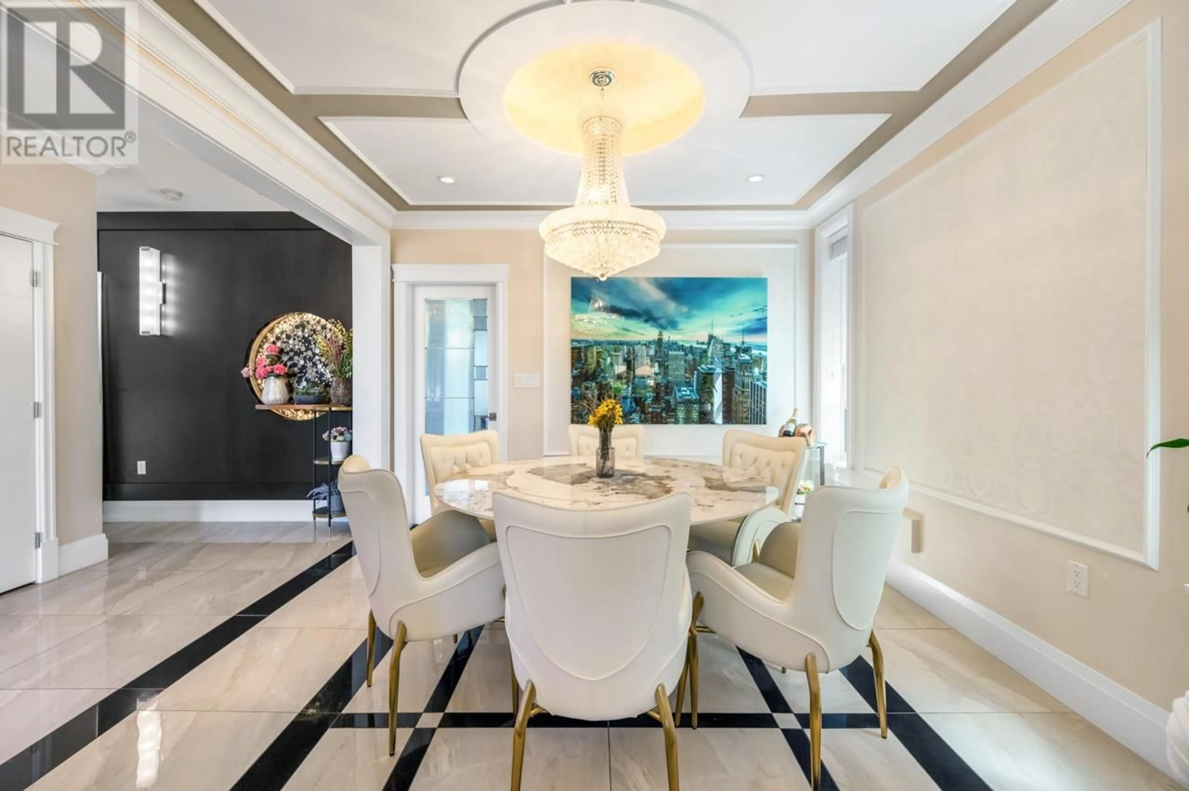10880 MADDOCKS ROAD, Richmond, British Columbia V7A3M5
Contact us about this property
Highlights
Estimated valueThis is the price Wahi expects this property to sell for.
The calculation is powered by our Instant Home Value Estimate, which uses current market and property price trends to estimate your home’s value with a 90% accuracy rate.Not available
Price/Sqft$930/sqft
Monthly cost
Open Calculator
Description
Welcome to this stunning, custom-built home with 5 bedrooms, 6 bathrooms, kitchen equipped with high end Miele appliances, large island, wok kitchen and wine display. Meticulously crafted millwork with elegant hardwood and tile flooring throughout. Soaring high ceilings with sophisticated crystal chandeliers in the foyer, living room and family room. Double French doors opens to the covered backyard covered patio with fireplace great for entertaining outdoors. All bedrooms includes its own private ensuite. Media room includes wet bar. Main floor can have rental suite with own entrance. Only minutes from Ironwood Shopping. School catchments: McNair, Hugh McRoberts, Kidd Ele. and other French Immersions. *Open House Sun Aug 9th @ 2-4pm* (id:39198)
Property Details
Interior
Features
Exterior
Parking
Garage spaces -
Garage type -
Total parking spaces 6
Property History
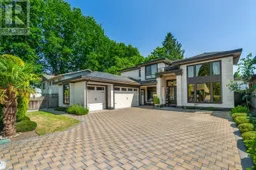 33
33
