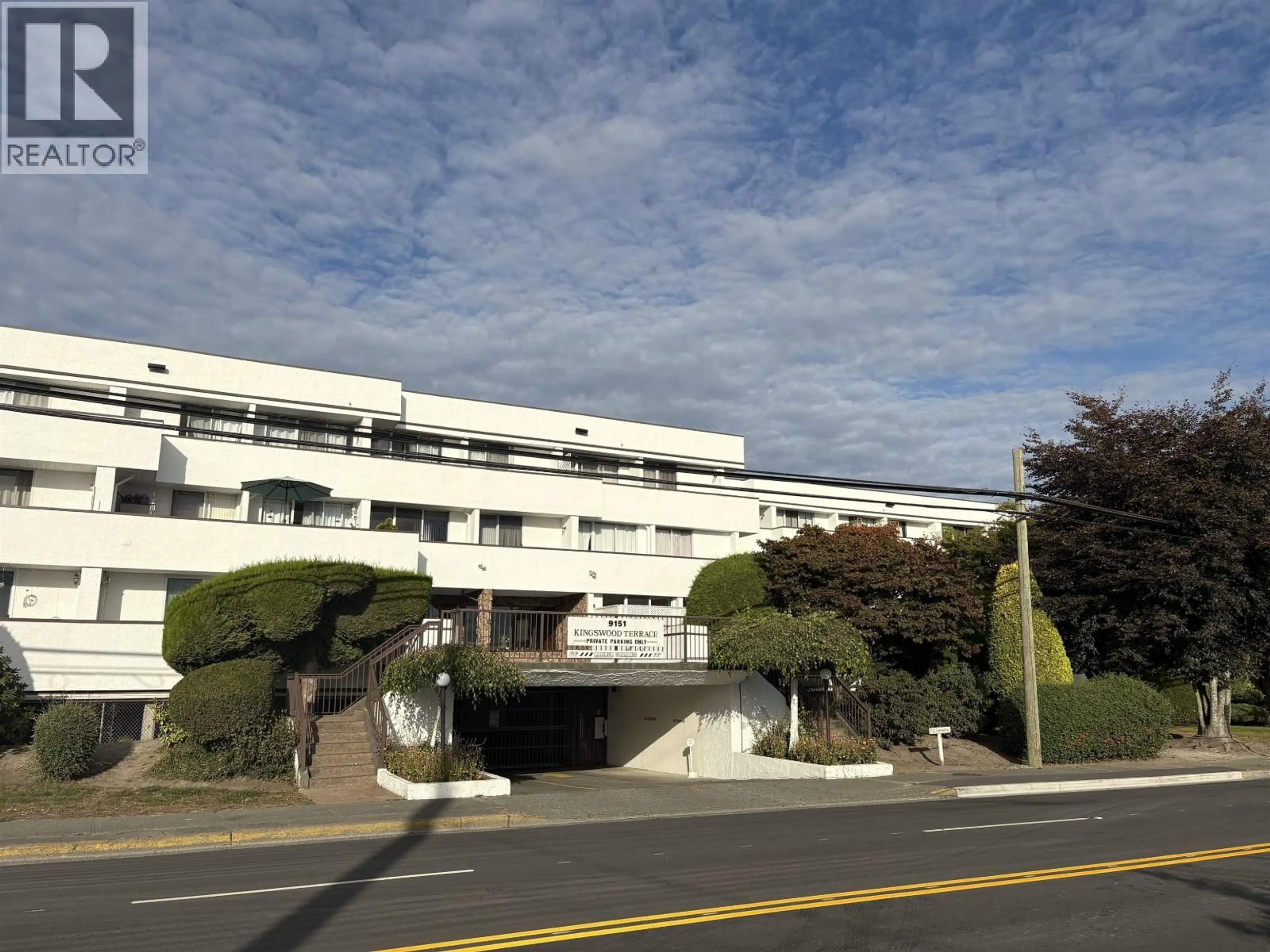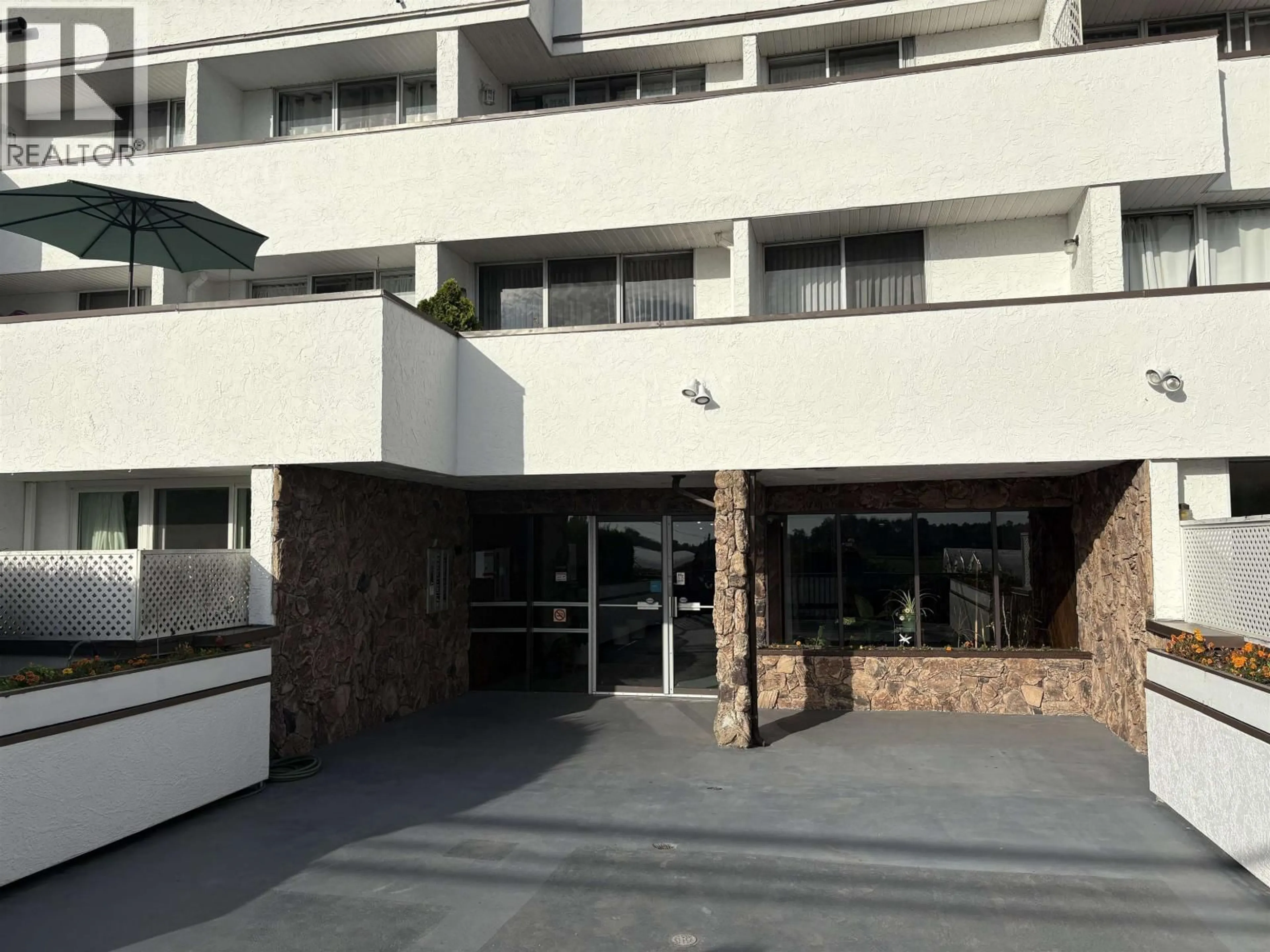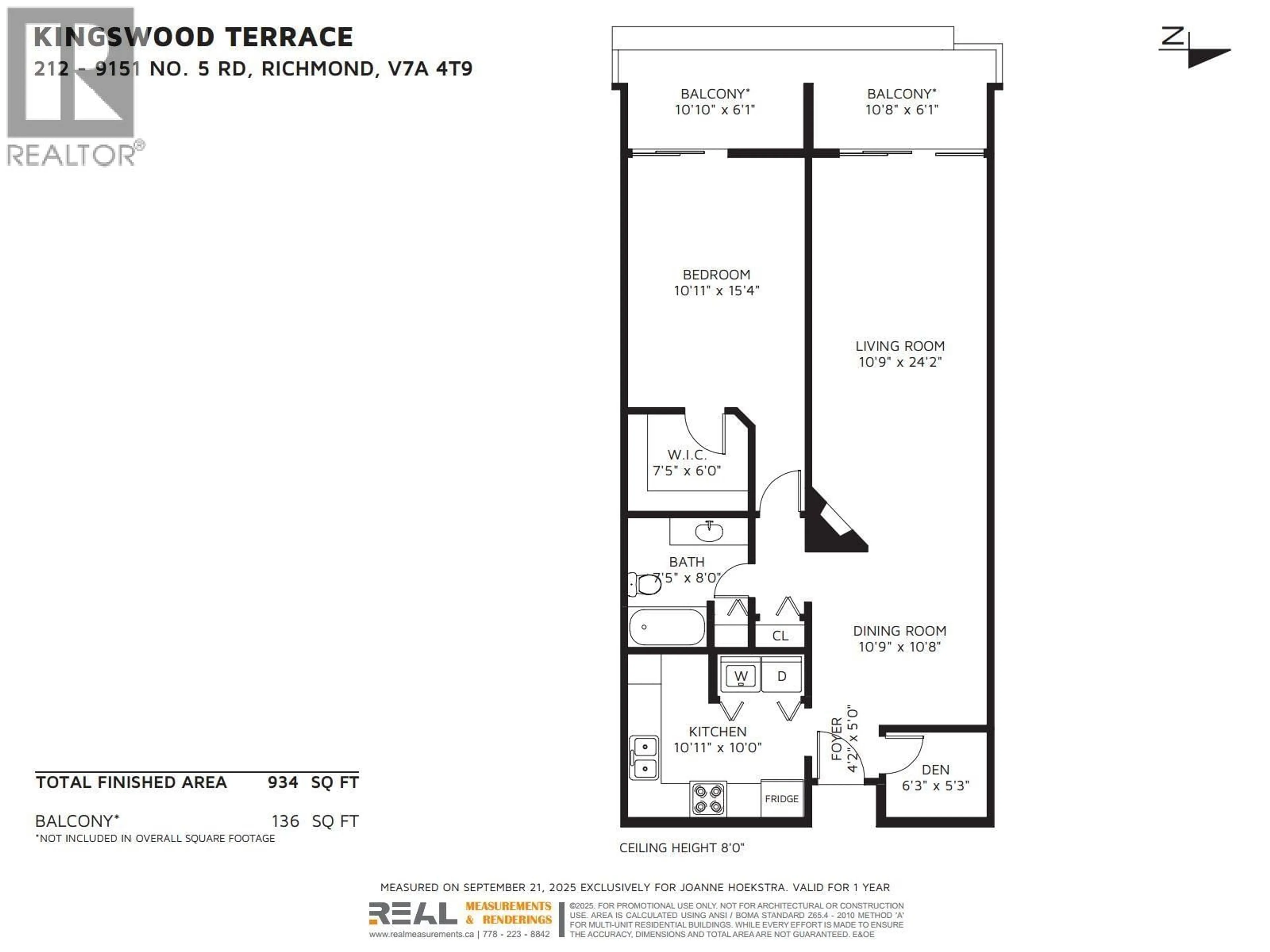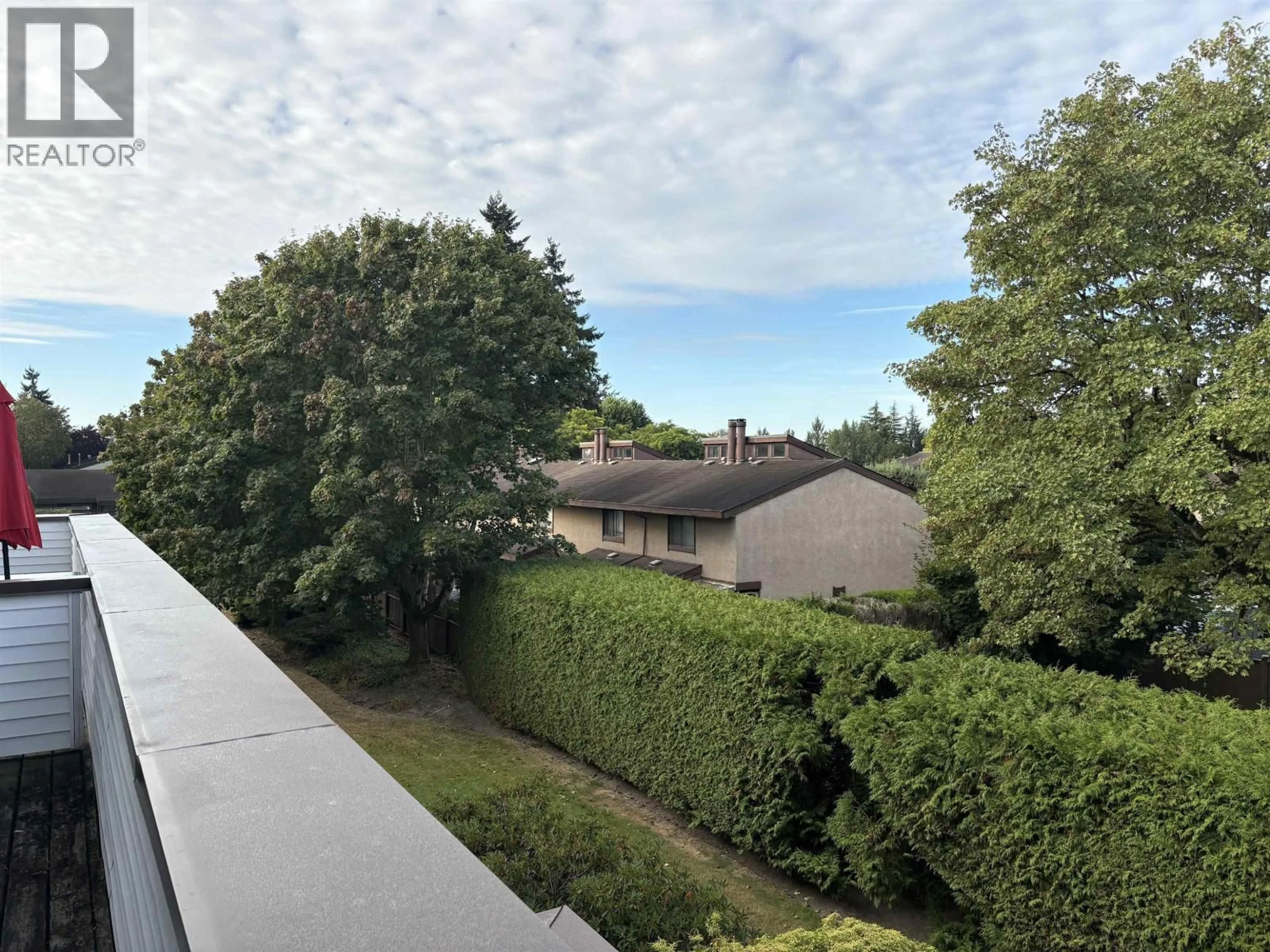212 - 9151 NO. 5 ROAD, Richmond, British Columbia V7A4T9
Contact us about this property
Highlights
Estimated valueThis is the price Wahi expects this property to sell for.
The calculation is powered by our Instant Home Value Estimate, which uses current market and property price trends to estimate your home’s value with a 90% accuracy rate.Not available
Price/Sqft$394/sqft
Monthly cost
Open Calculator
Description
Welcome to Ironwood Living! This spacious 934 SF, 1 bed + 1 bath apartment offers incredible value and potential in one of Richmond´s most convenient neighborhoods. Featuring new laminate flooring in the living room and bedroom, a cozy gas fireplace, and a west-facing patio spanning the full width of the home with serene views of the garden, this unit blends comfort with opportunity. With just a few finishing touches in the kitchen and bathroom, you can make this the perfect starter home or investment property. Ideally located within walking distance to Kingswood Elementary and private schools, plus just minutes to Ironwood Plaza and commuter routes, this home is all about lifestyle and convenience. Bonus: Enjoy the clubhouse with indoor pool, hot tub and sauna! (id:39198)
Property Details
Interior
Features
Exterior
Features
Parking
Garage spaces -
Garage type -
Total parking spaces 1
Condo Details
Amenities
Laundry - In Suite
Inclusions
Property History
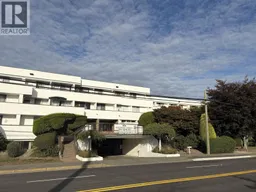 11
11
