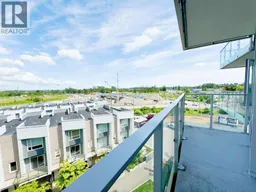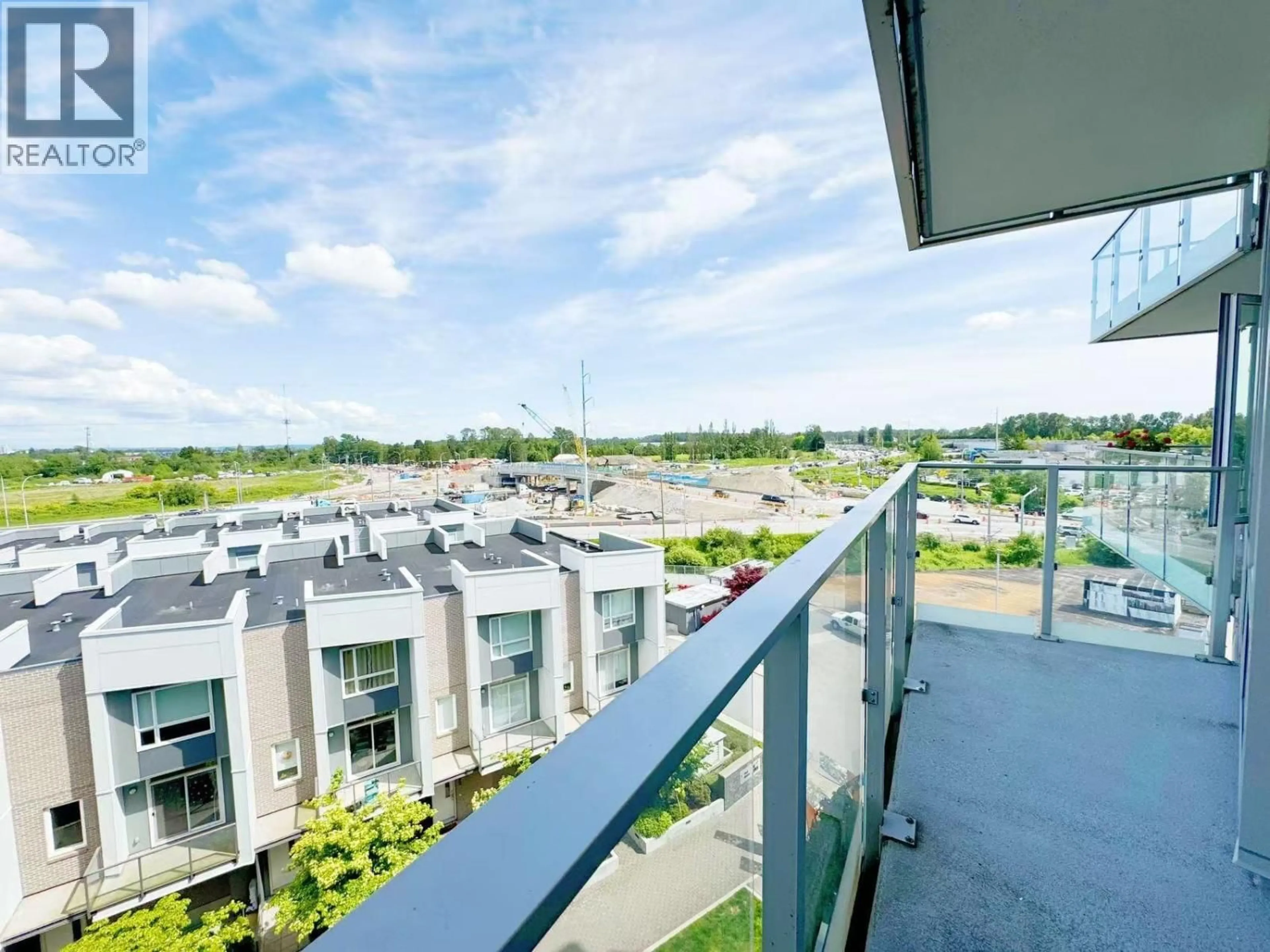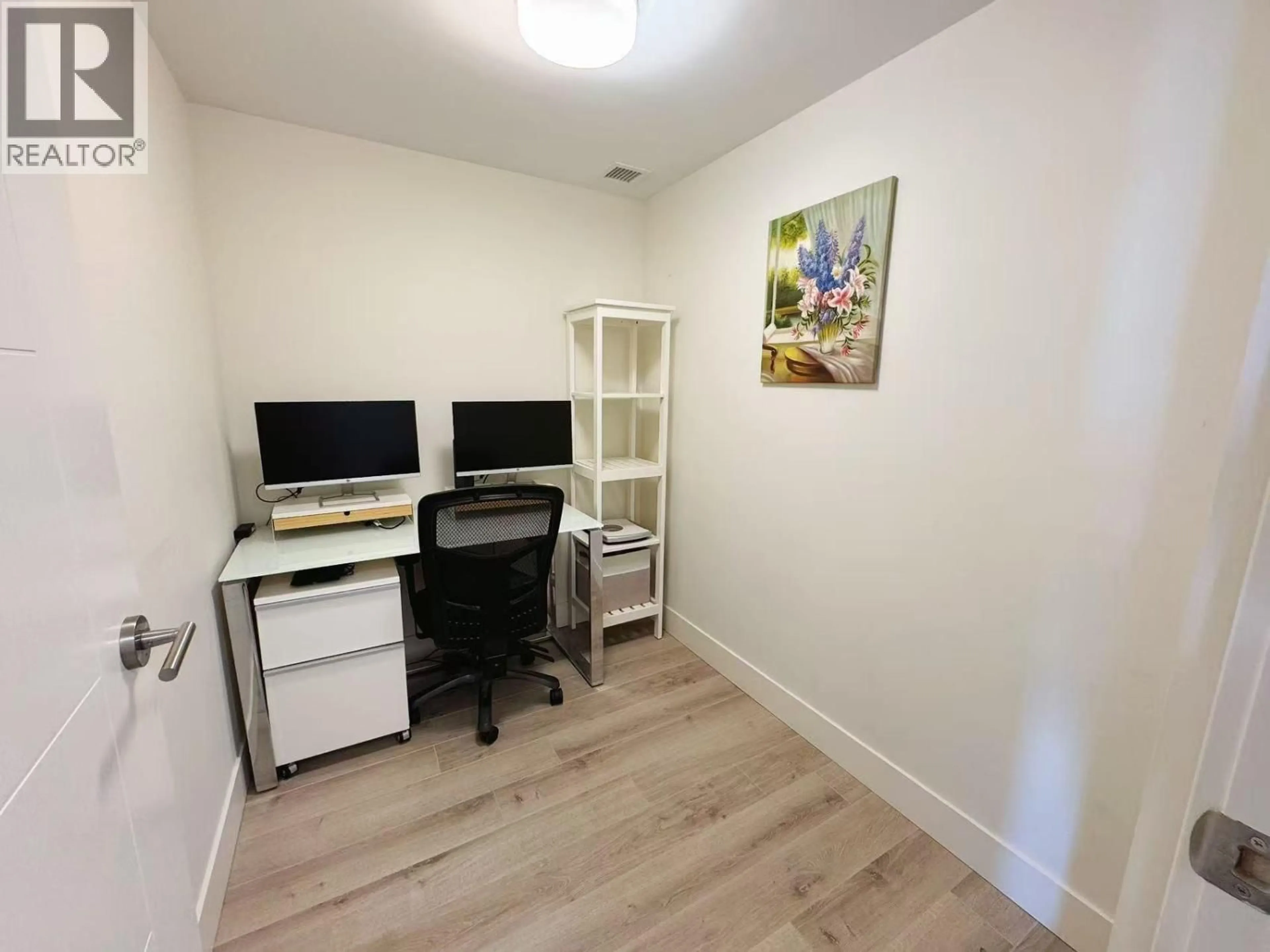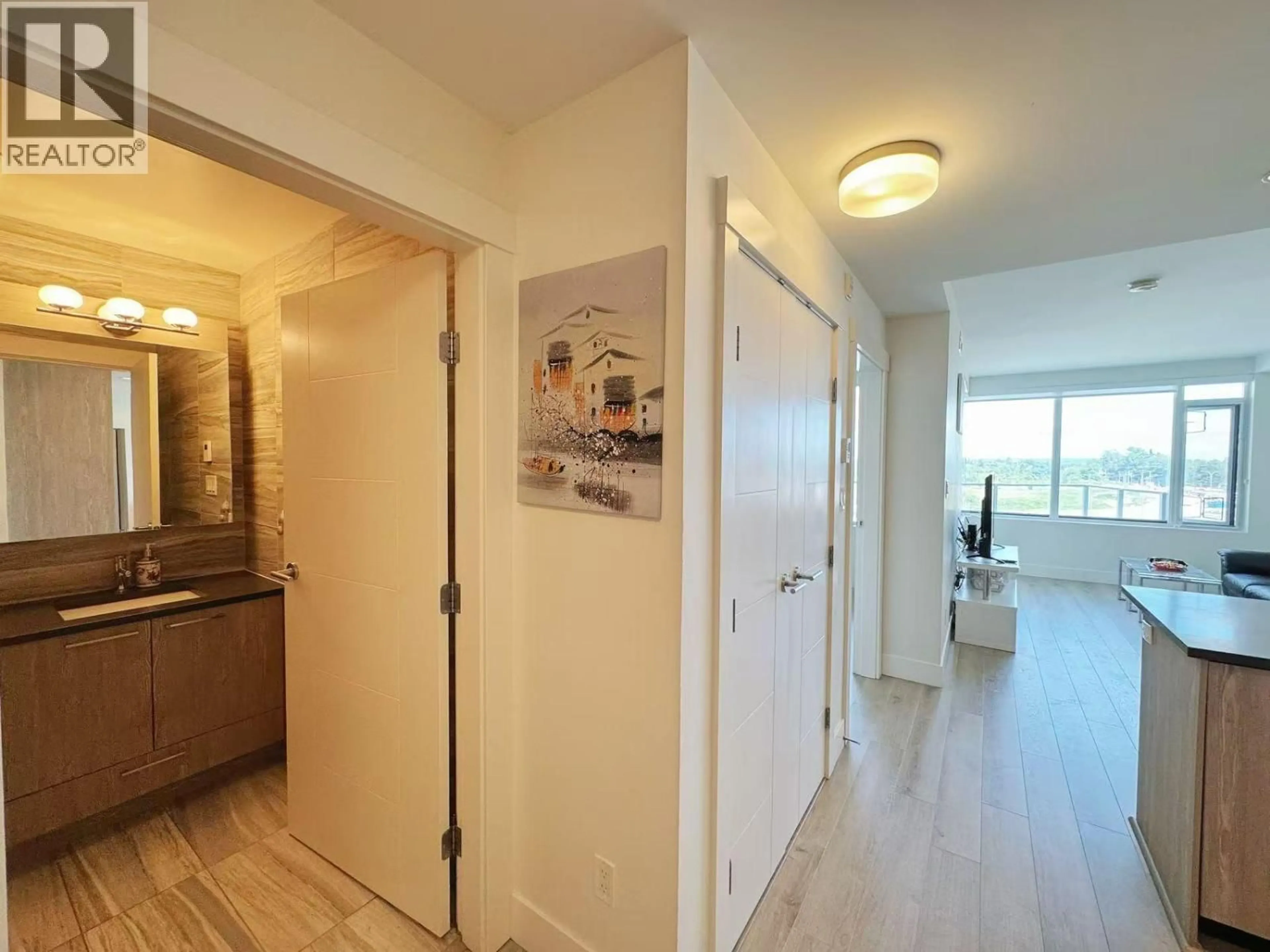711 - 10788 NO. 5 ROAD, Richmond, British Columbia V6W0B7
Contact us about this property
Highlights
Estimated valueThis is the price Wahi expects this property to sell for.
The calculation is powered by our Instant Home Value Estimate, which uses current market and property price trends to estimate your home’s value with a 90% accuracy rate.Not available
Price/Sqft$850/sqft
Monthly cost
Open Calculator
Description
Welcome to The Gardens - CALLA! This modern concrete high-rise was completed in 2018 and is ideally situated at No. 5 Road and Steveston Highway in Richmond. This bright and well-maintained 1-bedroom + den, 1-bath home with NEW WASHER& DRYER, is located on the 7th floor with east-facing views overlooking open skies and mountain landscapes. Offering 651 sqft of well-designed living space, the unit features laminate hardwood flooring, stainless steel appliances, a gas cooktop, air conditioning, and 1 secure underground parking stall. Residents enjoy access to premium building amenities including a 6,000 sqft clubhouse with a full fitness centre, meeting room, and sports court. Unbeatable location-steps to Ironwood. OPEN HOUSE SUN DEC-07th 2-4PM VR: https://realsee.ai/ReZZk6gX (id:39198)
Property Details
Interior
Features
Exterior
Parking
Garage spaces -
Garage type -
Total parking spaces 1
Condo Details
Amenities
Exercise Centre
Inclusions
Property History
 17
17




