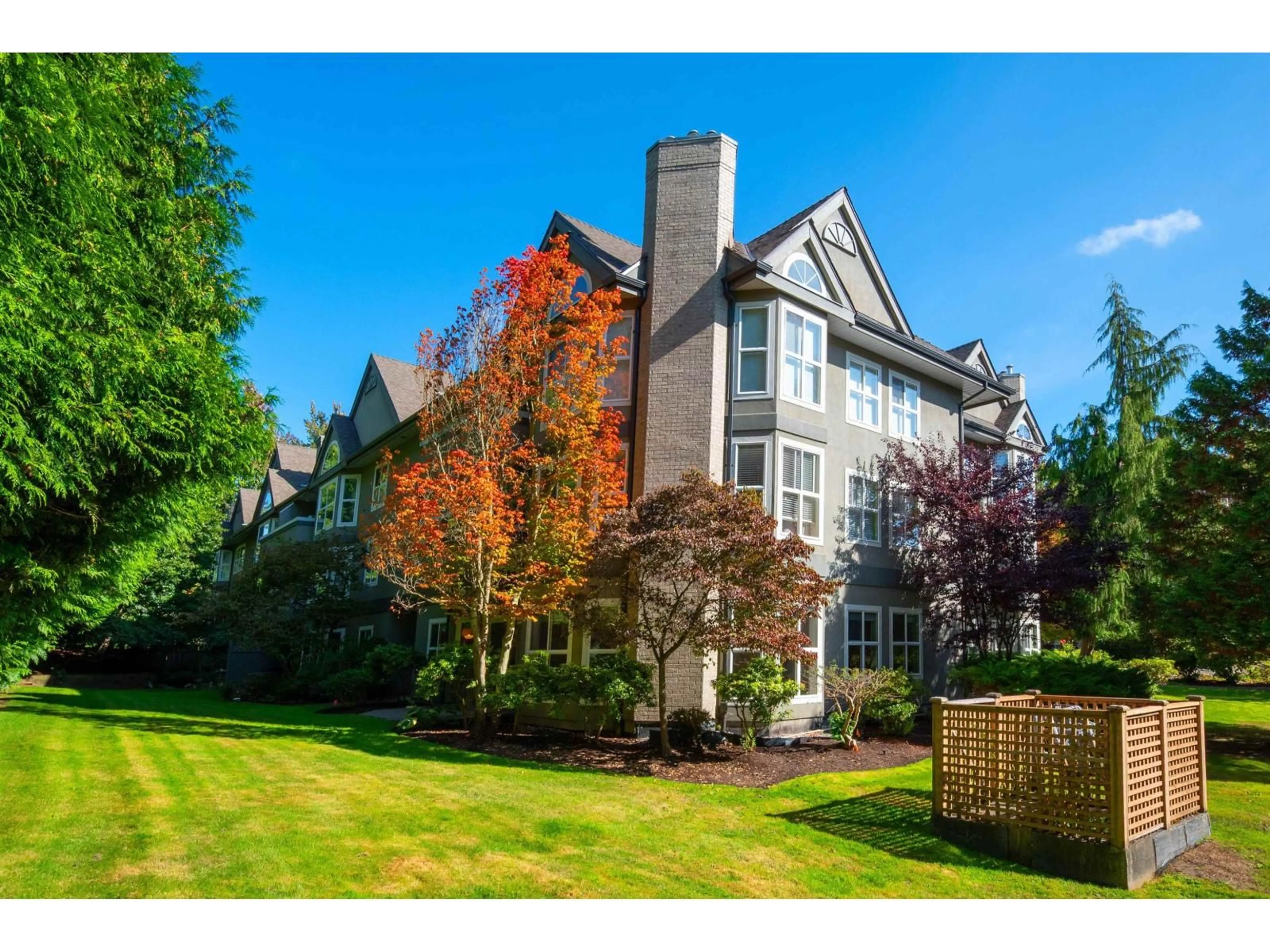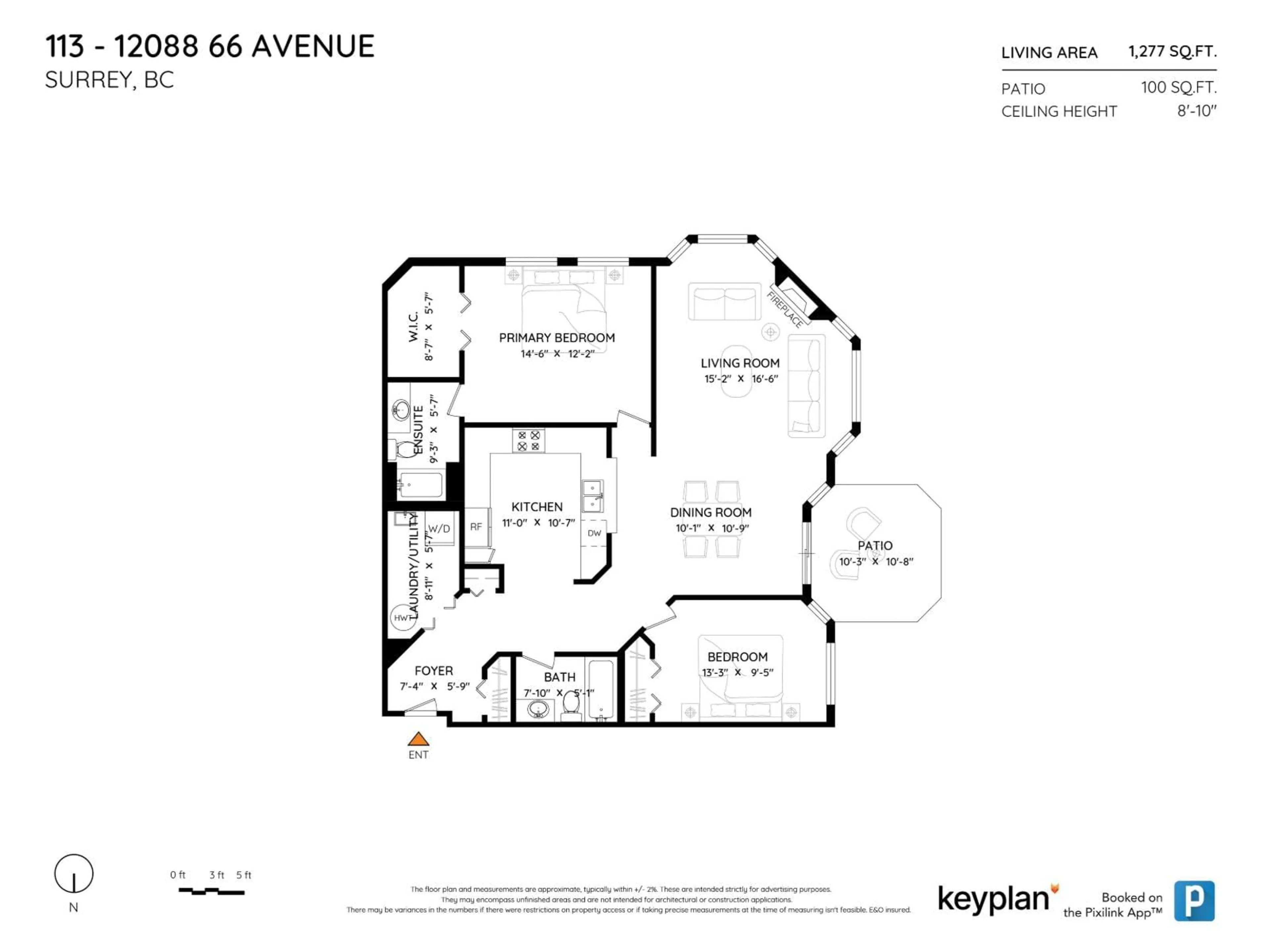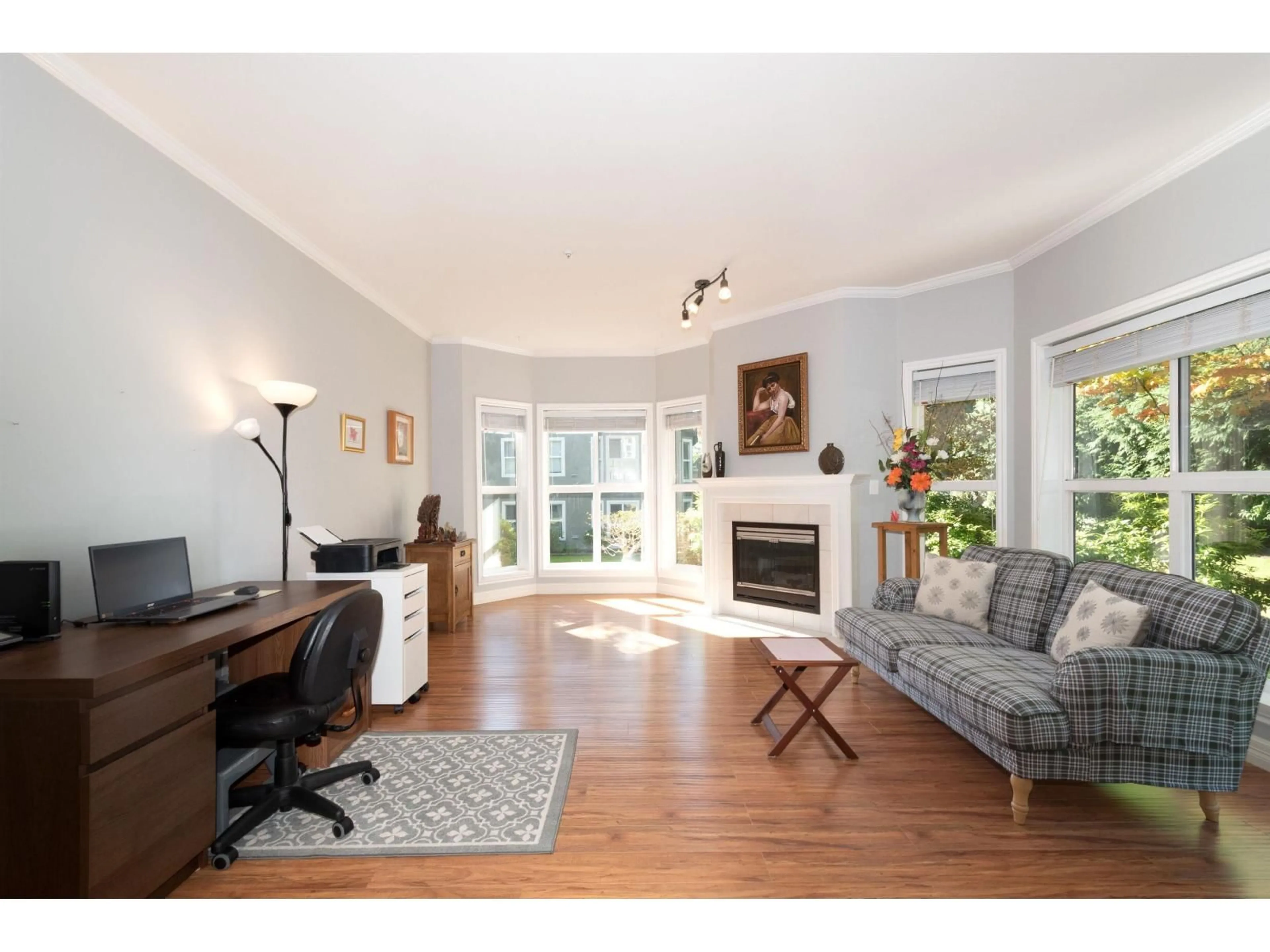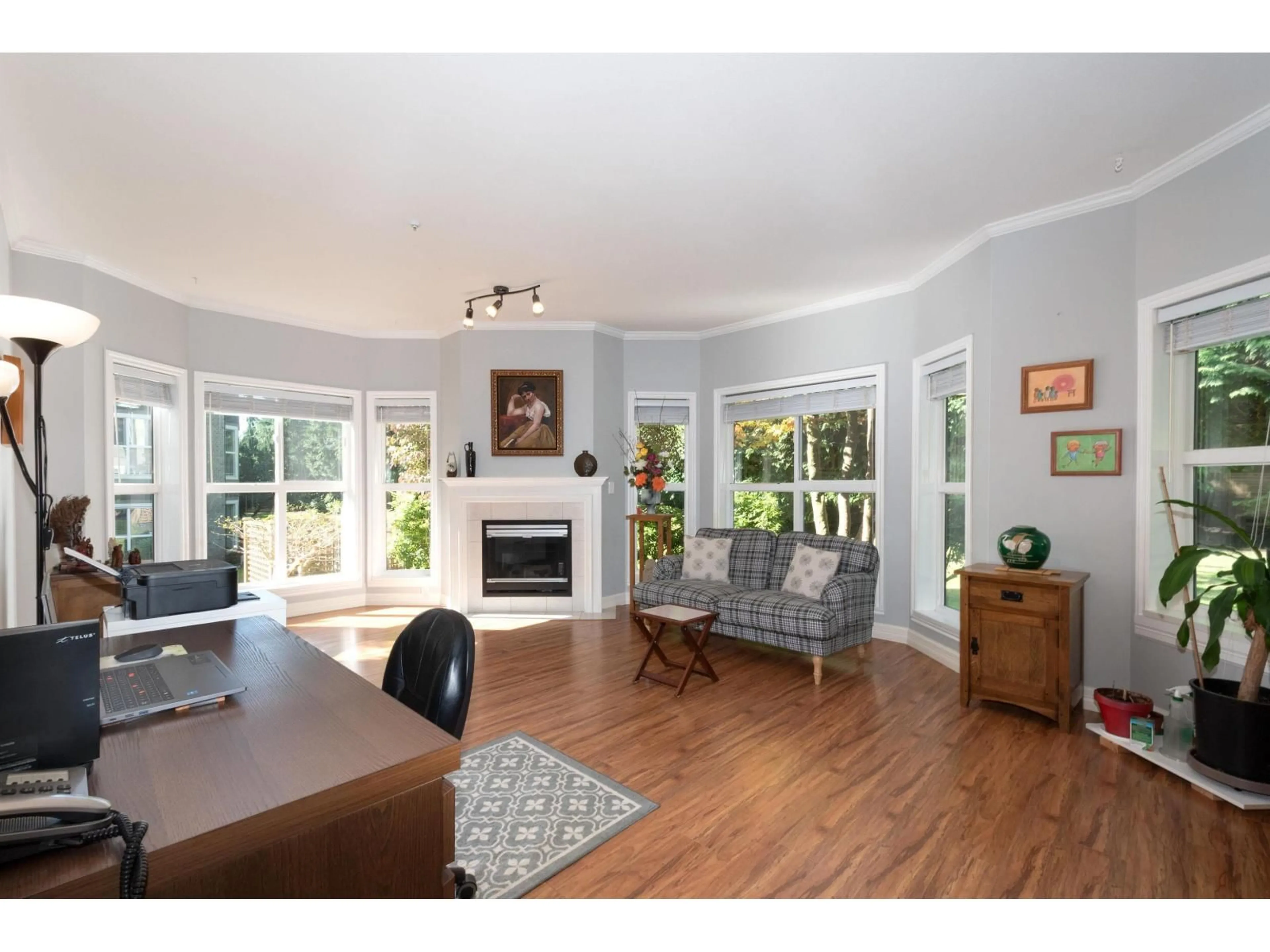113 - 12088 66, Surrey, British Columbia V3W1Z9
Contact us about this property
Highlights
Estimated valueThis is the price Wahi expects this property to sell for.
The calculation is powered by our Instant Home Value Estimate, which uses current market and property price trends to estimate your home’s value with a 90% accuracy rate.Not available
Price/Sqft$469/sqft
Monthly cost
Open Calculator
Description
Best corner location in Lakewood Terrance. Quiet S.W facing ground-floor home offers extra large floor plan with 9-ft high-ceilings, two sides of bay windows in LV, filling space with natural light. Enjoy cozy patio that opens directly onto a lush greenbelt. Beautifully updated throughout with quality laminate flooring & crown moldings. Modern kitchen features shaker cabinets, S/S appliances, and stylish titled back splash. In-floor radiant heating and gas fireplace are both included in maintenance fees. Very well maintained complex with newer roof. Amenity room with lounge space, pool table, and kids play area. Beautifully landscaped gardens with a stream and fountain. 2 parking & 1 locker. 1 pet allowed. Perfect unit for downsizing and small family. Showing by appointment only. (id:39198)
Property Details
Interior
Features
Exterior
Parking
Garage spaces -
Garage type -
Total parking spaces 2
Condo Details
Amenities
Storage - Locker, Laundry - In Suite, Clubhouse
Inclusions
Property History
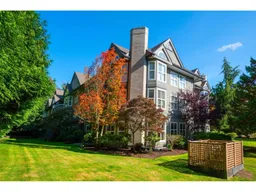 40
40
