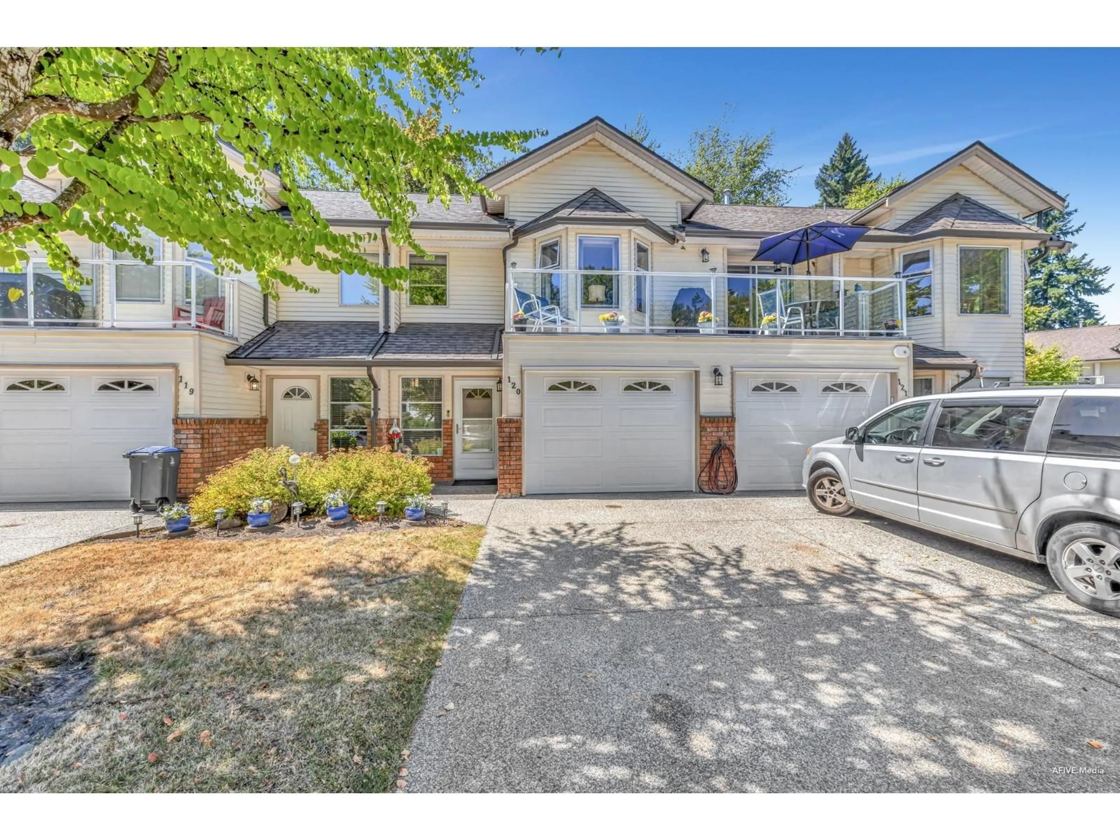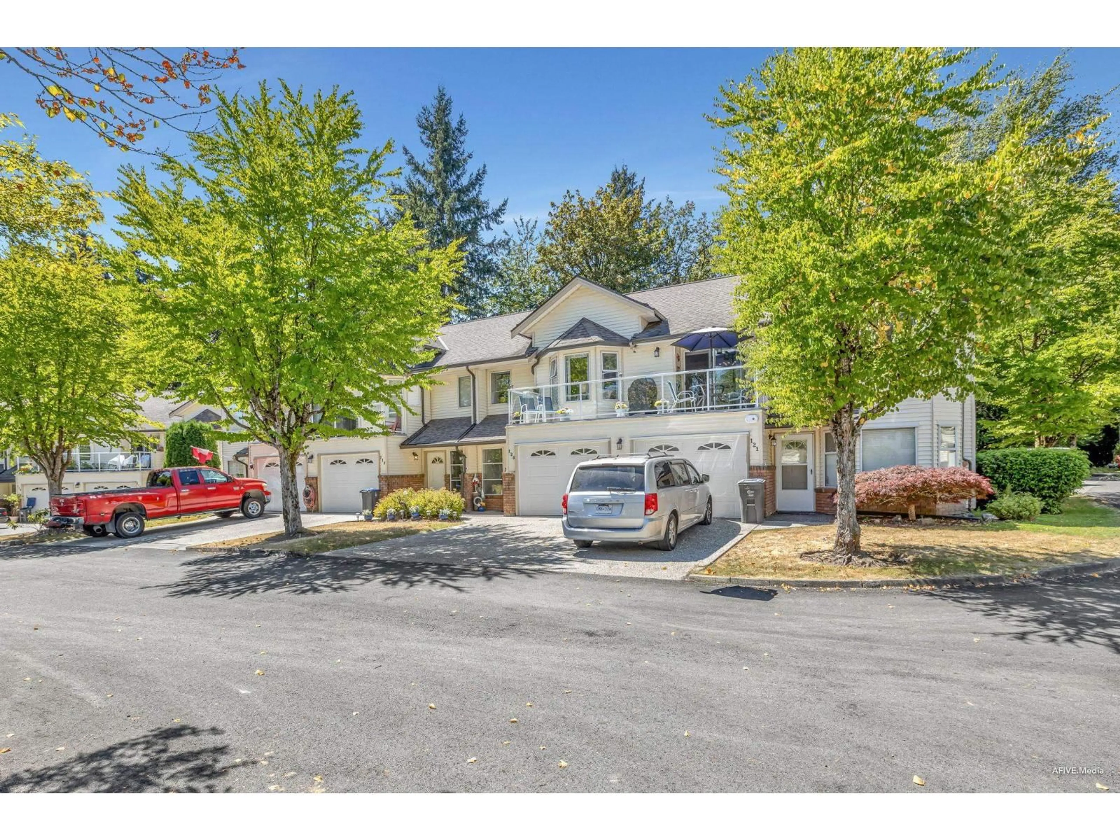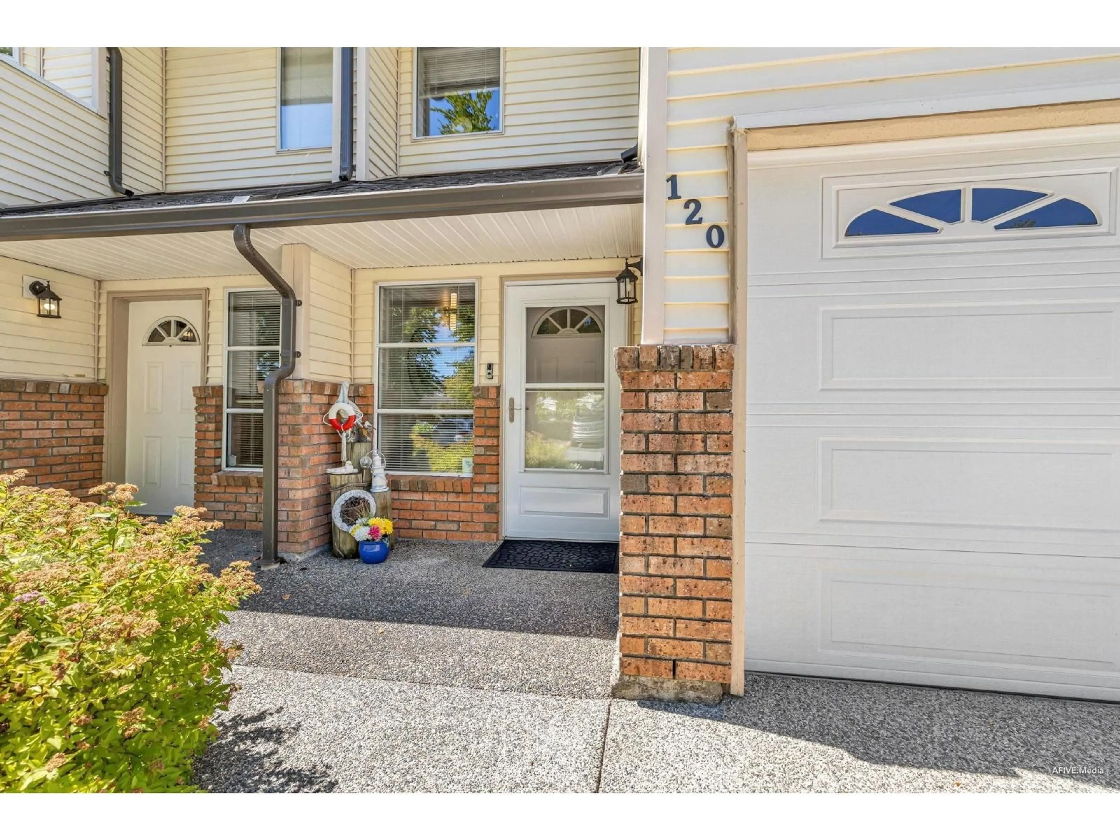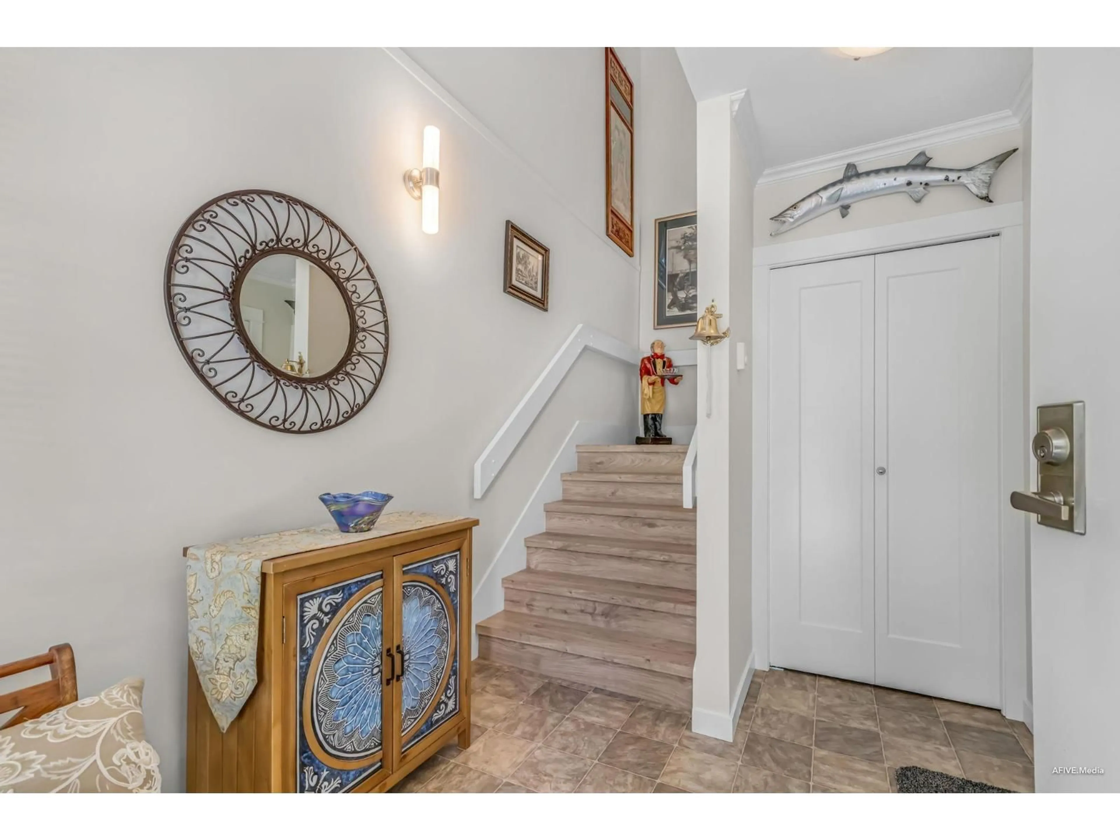120 - 6841 138, Surrey, British Columbia V3W0A7
Contact us about this property
Highlights
Estimated valueThis is the price Wahi expects this property to sell for.
The calculation is powered by our Instant Home Value Estimate, which uses current market and property price trends to estimate your home’s value with a 90% accuracy rate.Not available
Price/Sqft$344/sqft
Monthly cost
Open Calculator
Description
Gated Townhouse, Experience serene, single-level living in this rarely available upper corner end unit in the exclusive, gated Hyland Creek Village. This beautifully maintained home offers 2 bedrooms and 2 full bathrooms, with a potential to make another room. The interior features stunning German laminate floors throughout and a modern kitchen with quartz countertops, high end cabinetry, and high stainless steel appliances. The spacious living room, with its cozy gas fireplace, flows seamlessly into the dining area. A Separate family room for kids/guests. Recent updates are attached in the realtor documents. Enjoy the convenience of a quiet, tranquil setting while being just a short walk from shops, the library, and transit. (id:39198)
Property Details
Interior
Features
Exterior
Parking
Garage spaces -
Garage type -
Total parking spaces 2
Condo Details
Amenities
Clubhouse
Inclusions
Property History
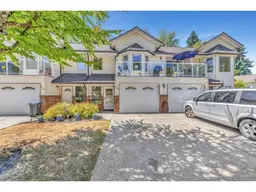 29
29
