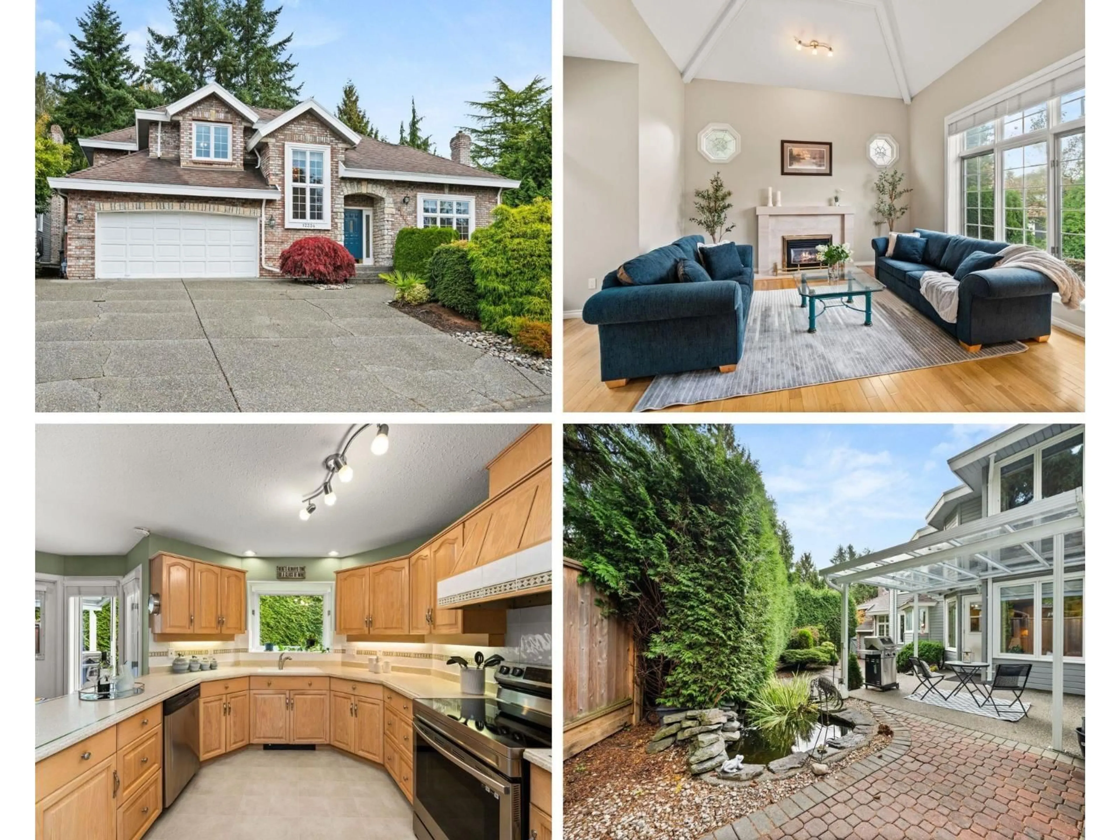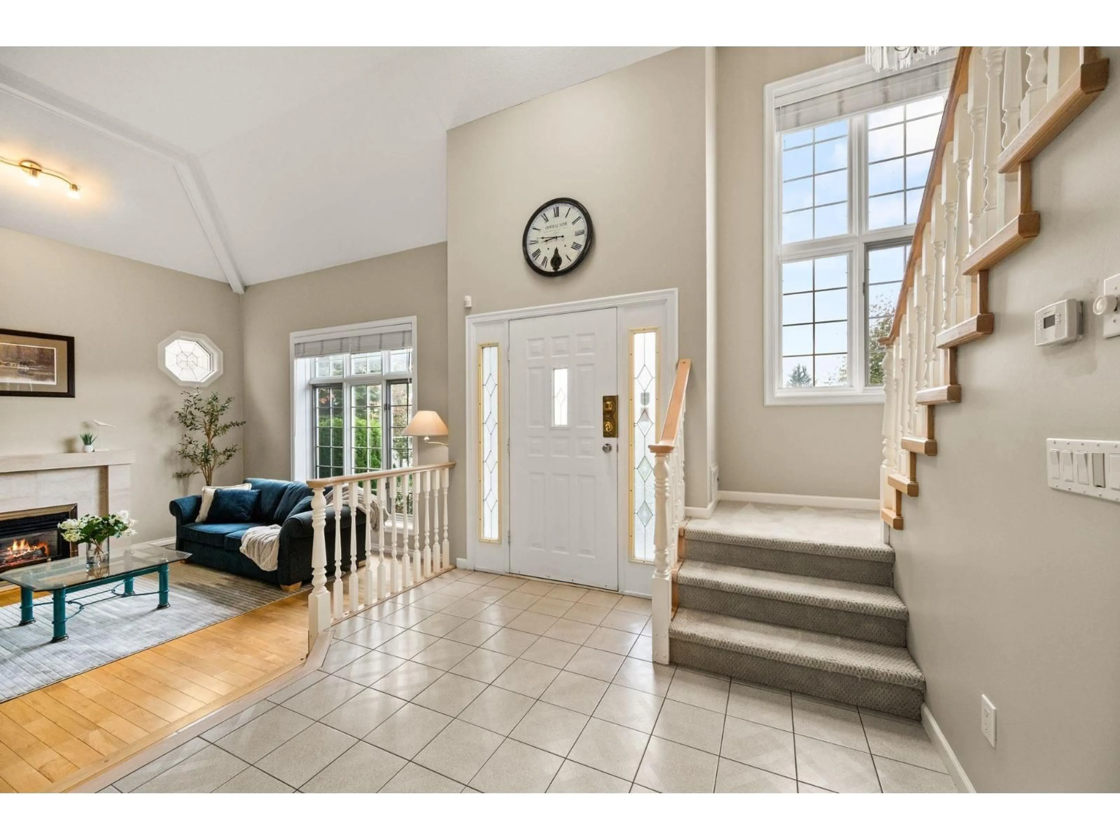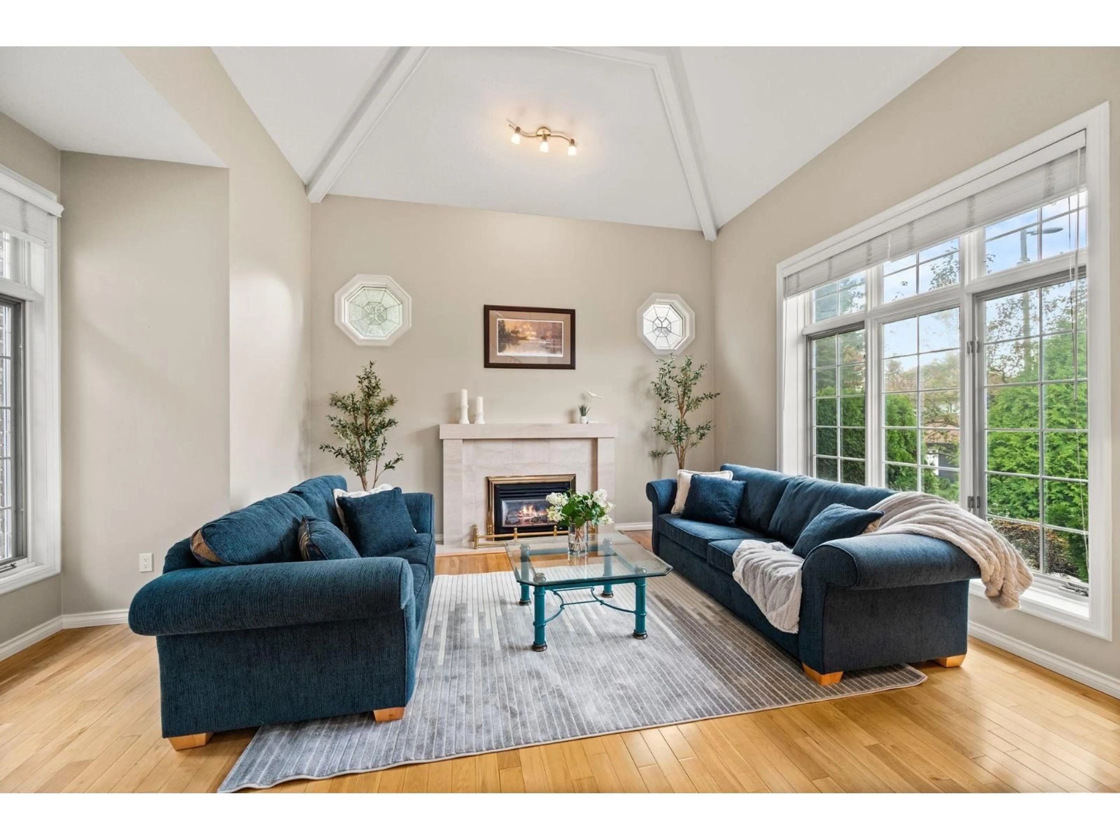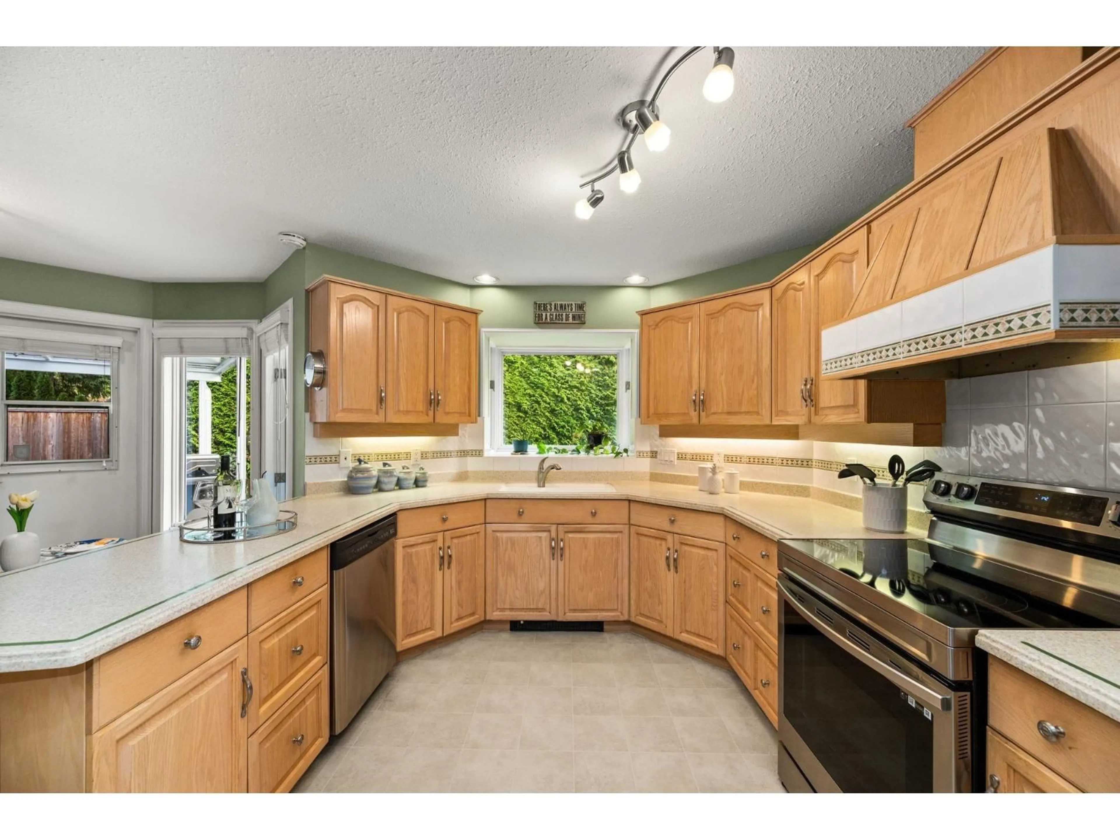12334 56 AVENUE, Surrey, British Columbia V3X2X2
Contact us about this property
Highlights
Estimated valueThis is the price Wahi expects this property to sell for.
The calculation is powered by our Instant Home Value Estimate, which uses current market and property price trends to estimate your home’s value with a 90% accuracy rate.Not available
Price/Sqft$580/sqft
Monthly cost
Open Calculator
Description
Discover this hidden gem in prestigious Panorama Ridge! Nestled on a peaceful cul-de-sac surrounded by luxurious estates, this home delivers executive appeal without the price tag. The striking brick exterior and manicured landscaping offer incredible street presence. Inside, you'll find 3 bedrooms and 2.5 bathrooms, a bright open layout, and thoughtful updates throughout. Improvements include roof (2018, 25-yr shingles), Low-E windows (2007), renovated main bath (2023) and updated ensuite with heated floors. Features an ESWA radiant heating system-an advanced Norwegian design that provides gentle, even warmth without drafts or noise, paired with two gas fireplaces for year-round comfort. Step outside to a private backyard oasis with pond, water feature and in-ground irrigation. Bonus: insulated, wired room off the patio-ideal for home office, studio or retreat. A rare find in Surrey's most sought-after enclave! (id:39198)
Property Details
Interior
Features
Exterior
Parking
Garage spaces -
Garage type -
Total parking spaces 6
Property History
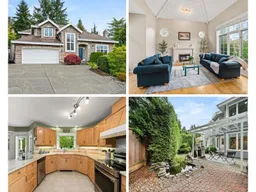 40
40
