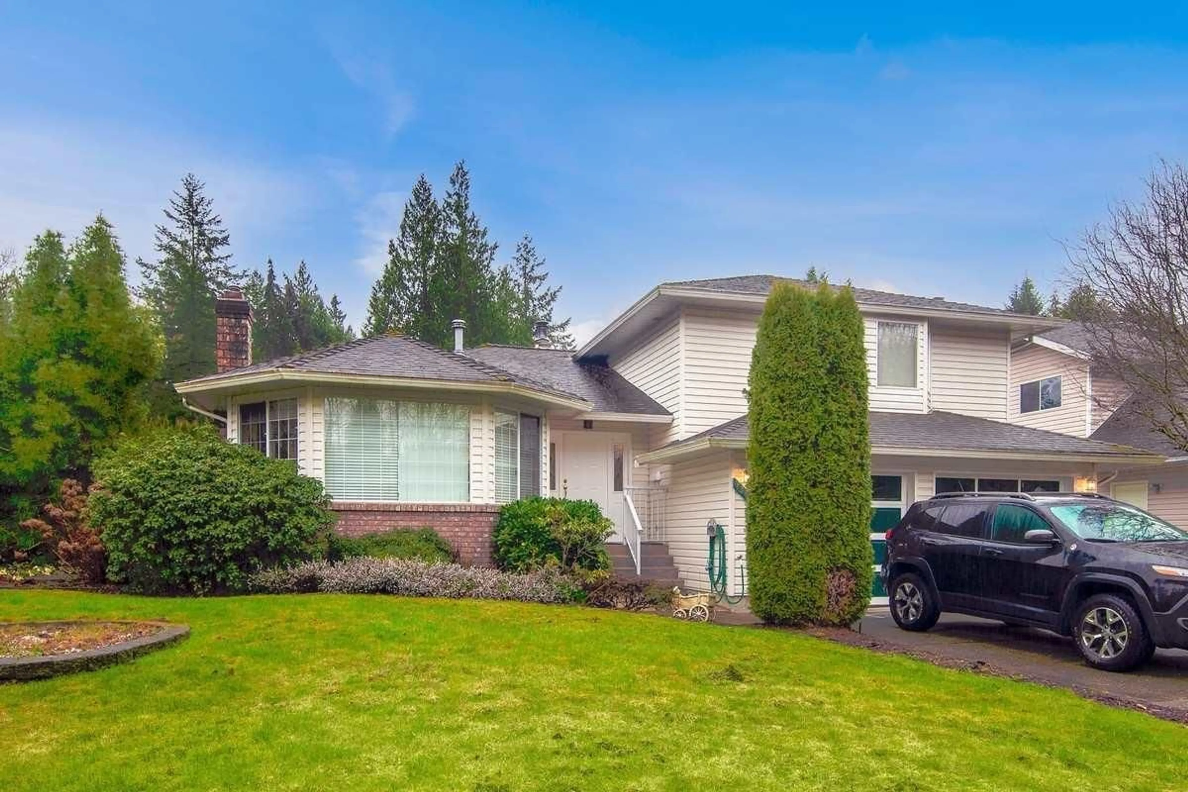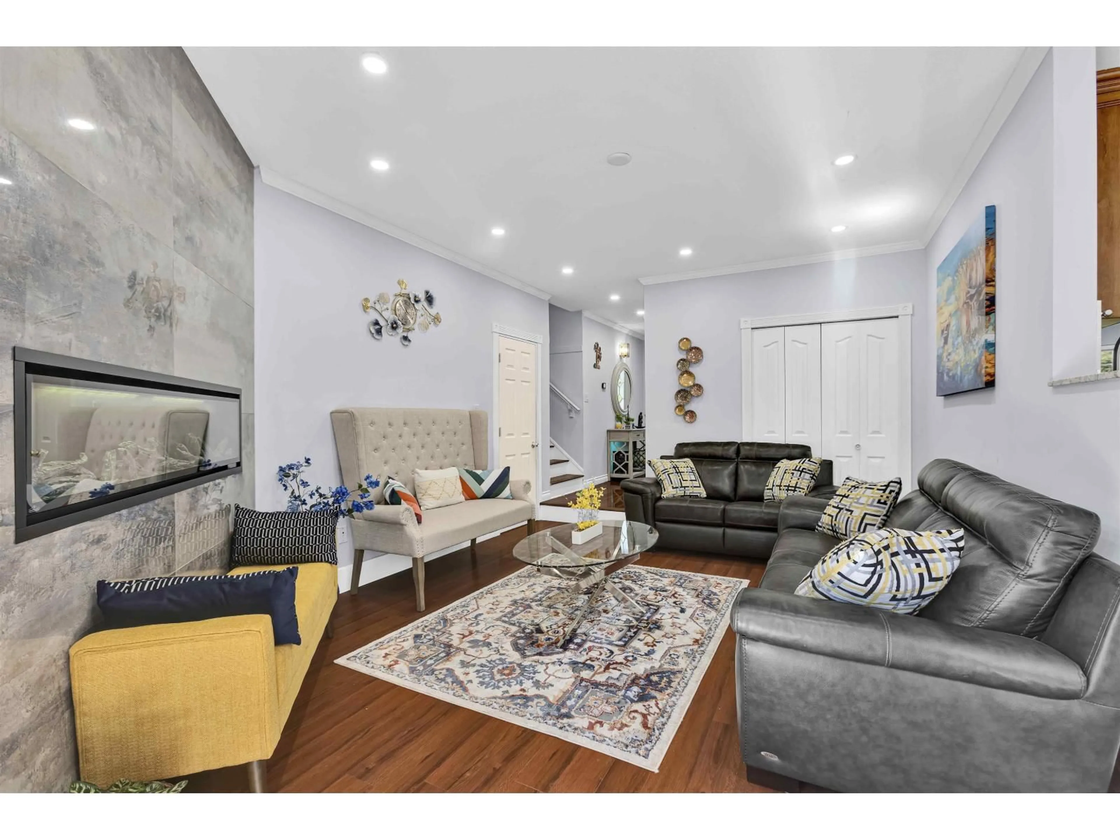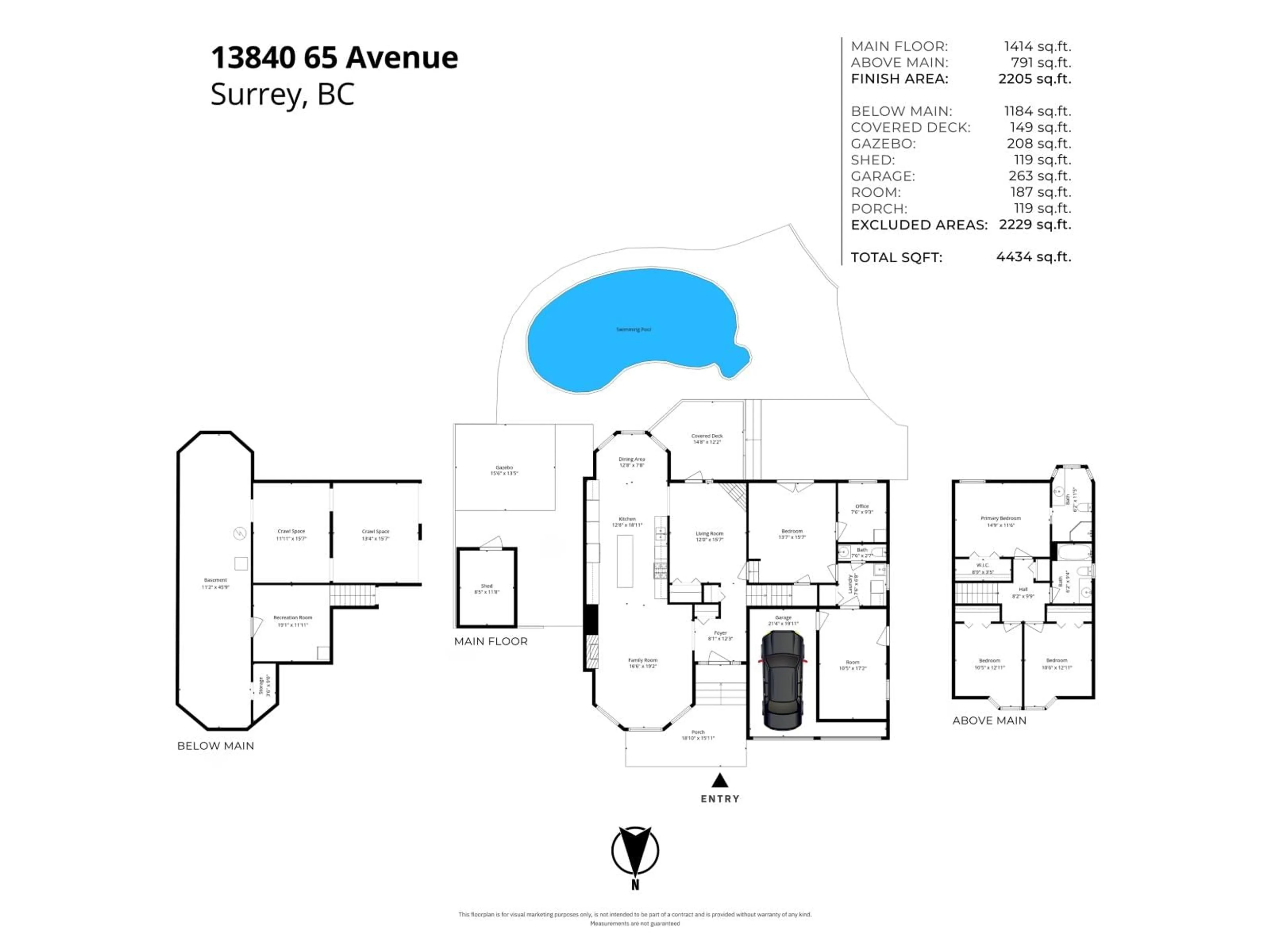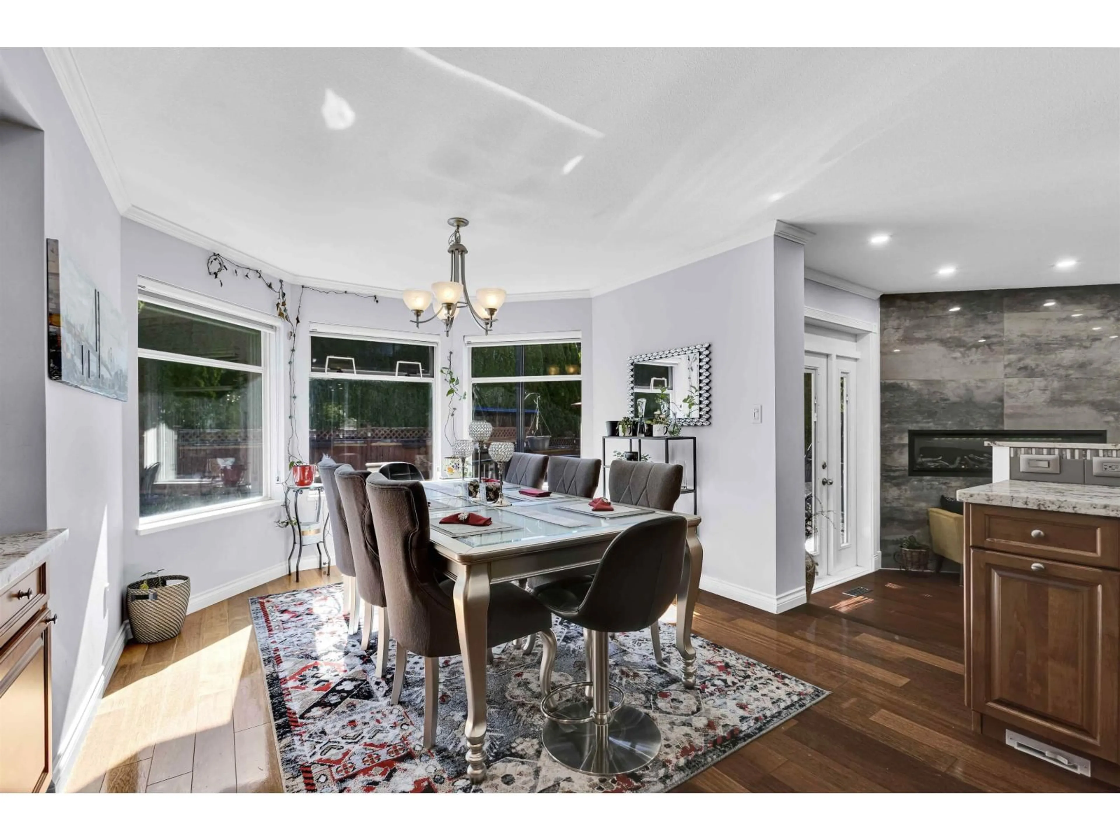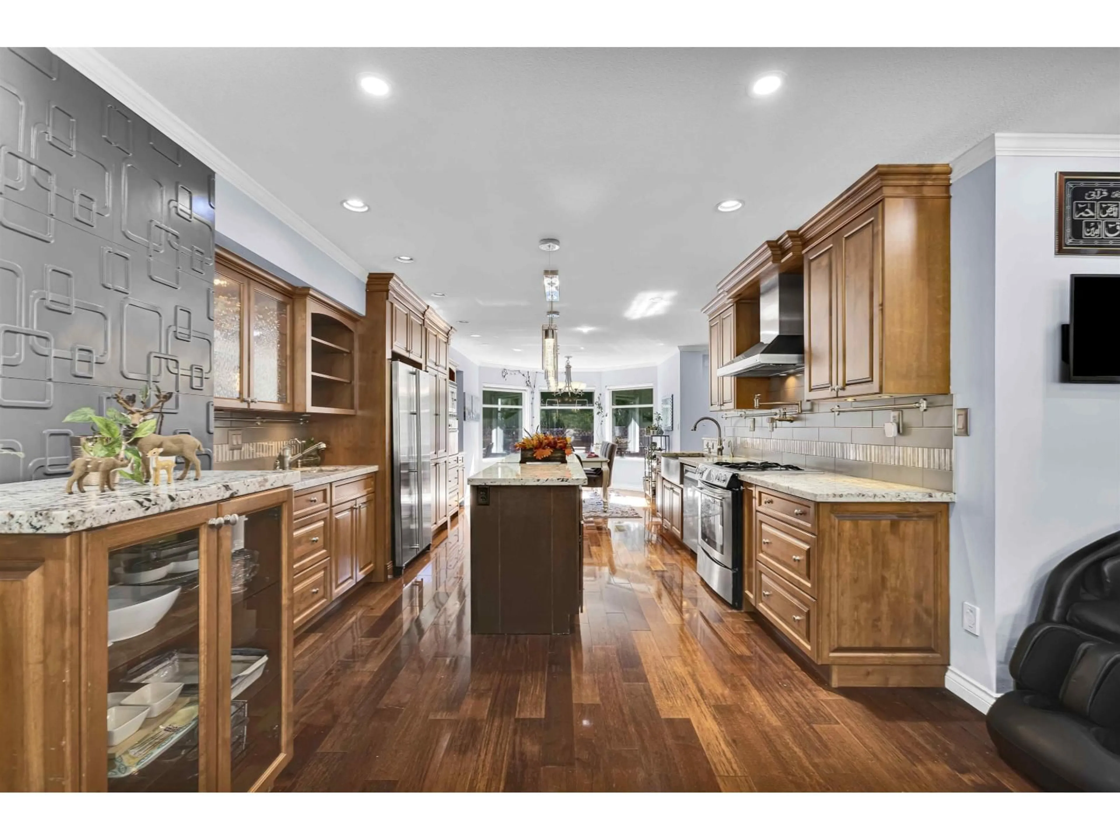13840 65 AVENUE, Surrey, British Columbia V3W8T9
Contact us about this property
Highlights
Estimated valueThis is the price Wahi expects this property to sell for.
The calculation is powered by our Instant Home Value Estimate, which uses current market and property price trends to estimate your home’s value with a 90% accuracy rate.Not available
Price/Sqft$702/sqft
Monthly cost
Open Calculator
Description
This GORGEOUS HOME 3 BEDROOMS & 3 BATHS on RECTANGULAR CORNER LOT. Beautifully UPDATED & METICULOUSLY MAINTAINED, featuring real HARDWOOD FLOORS, CUSTOM CHEF'S KITCHEN w/ GRANITE COUNTERS, S/S APPLIANCES, GAS STOVE, WET BAR, CENTRAL A/C and HOT WATER ON DEMAND. TWO GAS FIREPLACES, LED lighting, HEAT PUMP & a 6' HEATED CRAWL SPACE for storage. The MAIN FLOOR features spacious living & dining areas, laundry & powder room. UPPER FLOOR includes 3 generous bdrms & updated baths. Step outside to your PRIVATE OASIS - FULLY FENCED YARD w/ POOL and HOT TUB, perfect for entertaining! POTENTIAL to add MORTGAGE HELPER. Conveniently located near Newton Town Centre, Lakshmi Narayan Mandir, Panorama Park Elem, Tamanawis Sec, Hyland Creek. NO EASEMENT, NO RIGHT OF WAYS. (id:39198)
Property Details
Interior
Features
Exterior
Features
Parking
Garage spaces -
Garage type -
Total parking spaces 6
Property History
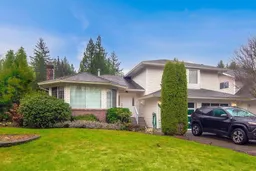 40
40
