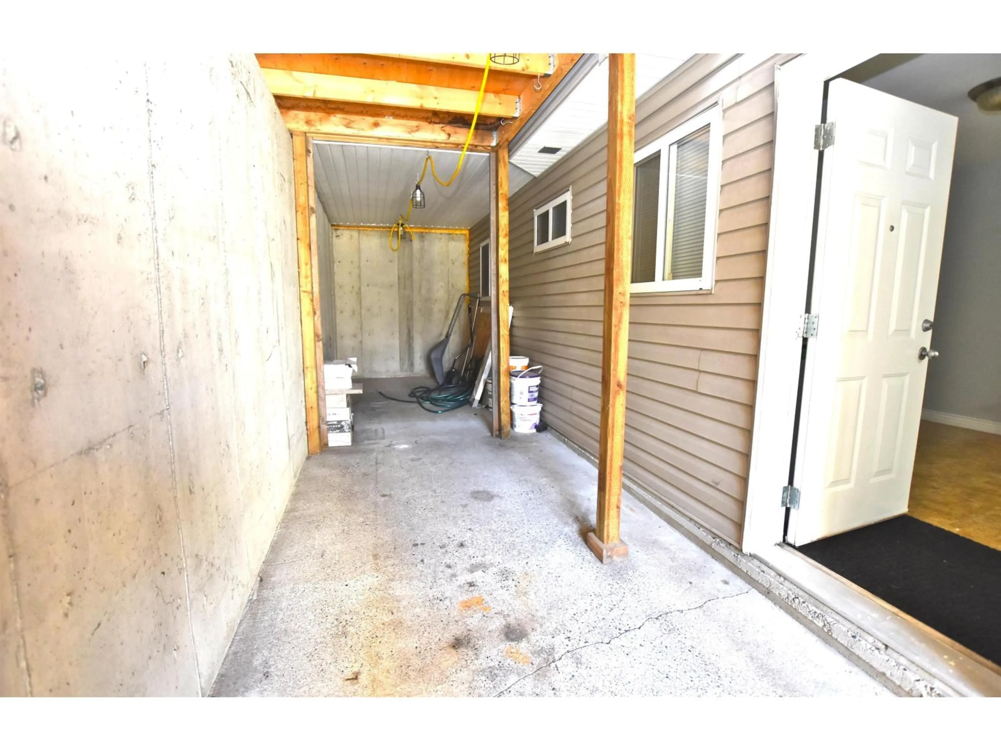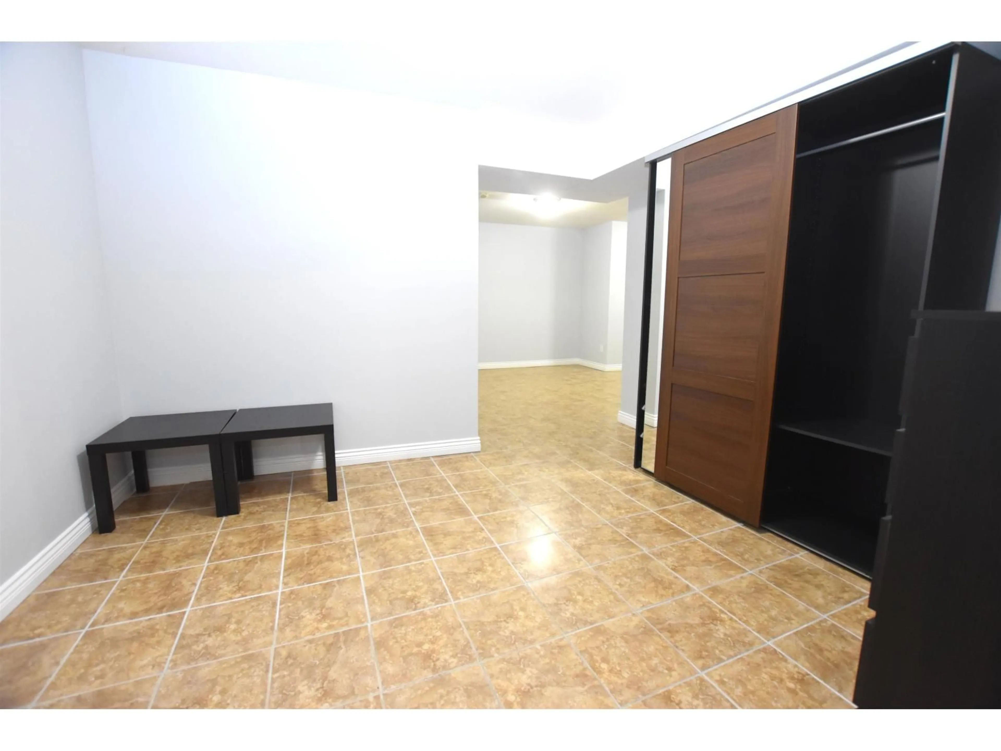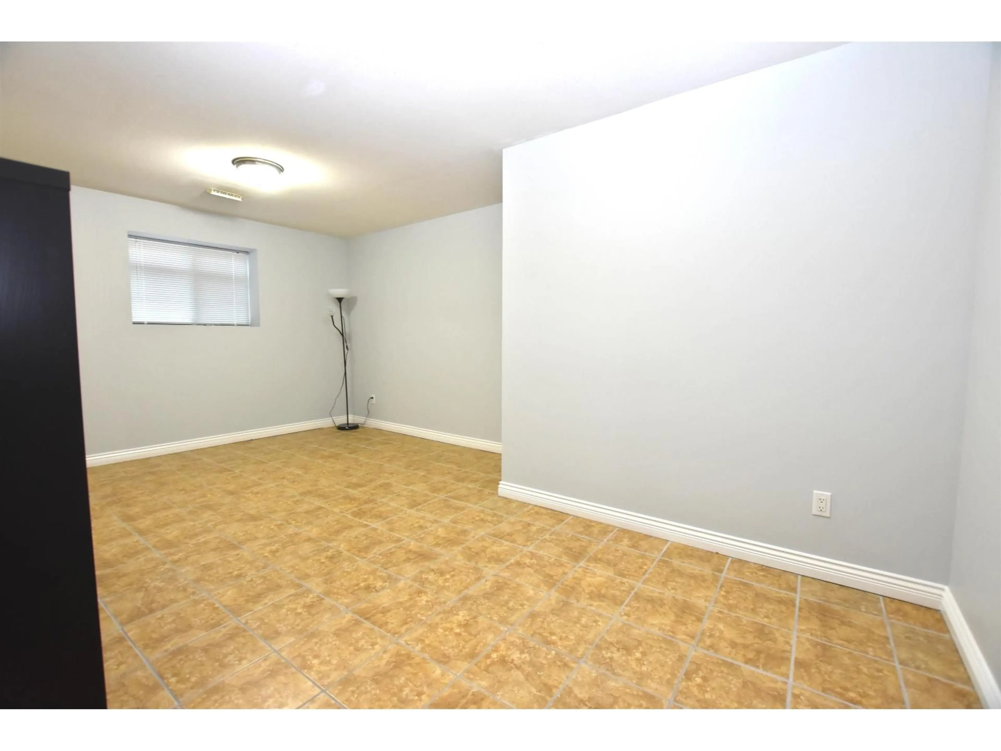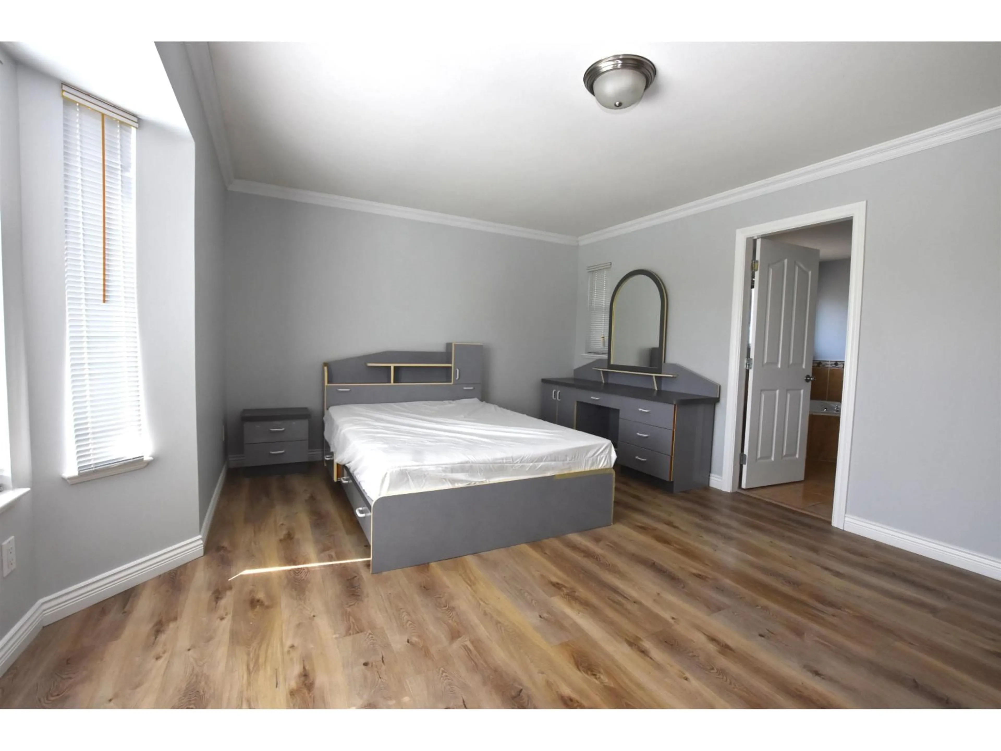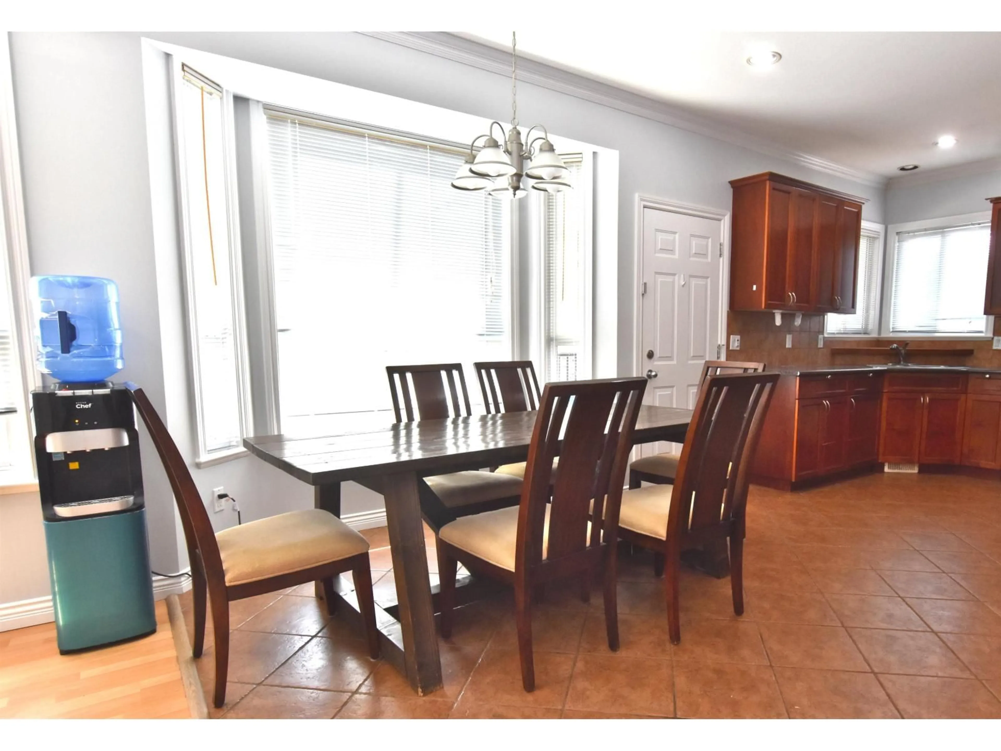Contact us about this property
Highlights
Estimated valueThis is the price Wahi expects this property to sell for.
The calculation is powered by our Instant Home Value Estimate, which uses current market and property price trends to estimate your home’s value with a 90% accuracy rate.Not available
Price/Sqft$400/sqft
Monthly cost
Open Calculator
Description
Massive freshly painted move in ready 8 bedroom 2 story with basement cul-de-sac home with mortgage helper. This renovated home features stainless steel appliances, hardwood kitchen cabinets, crown mouldings and and 9' ceilings. Suite is in a fully finished basement with flexibility for more. Extra parking for RV or renters available. Enjoy your expansive fully fenced private backyard perfect to socialize with friends or family, and huge covered cement patio to enjoy BBQ all year round. Measurements approximate & info not guaranteed, buyers to verify if deemed important. (id:39198)
Property Details
Interior
Features
Exterior
Parking
Garage spaces -
Garage type -
Total parking spaces 6
Property History
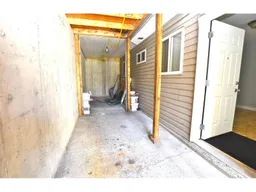 25
25
