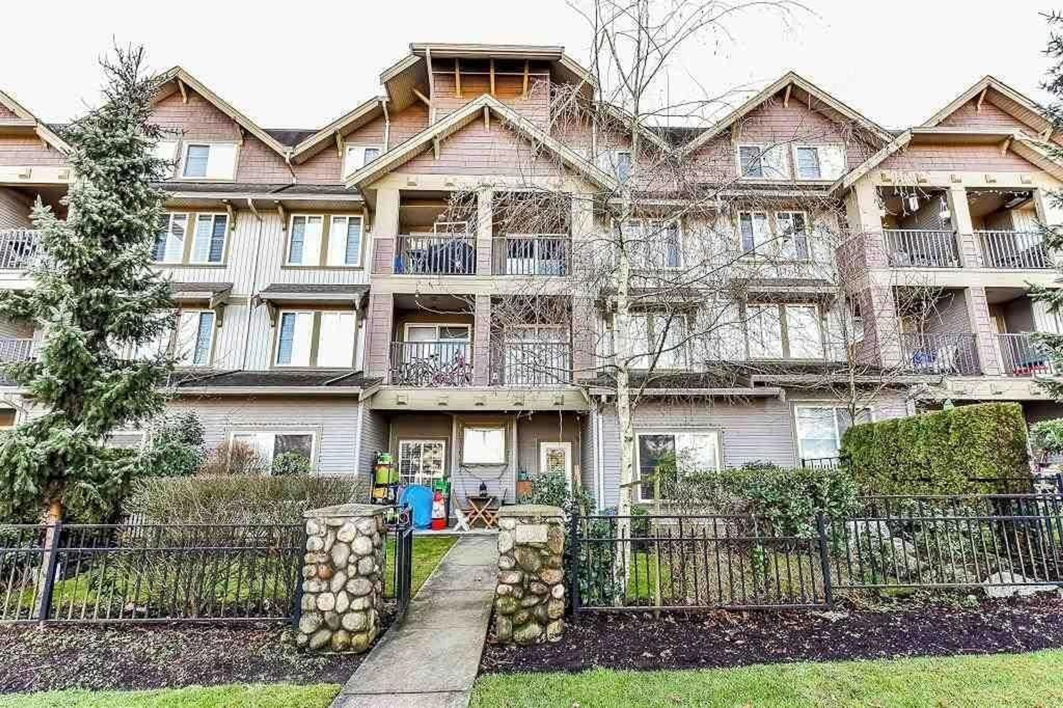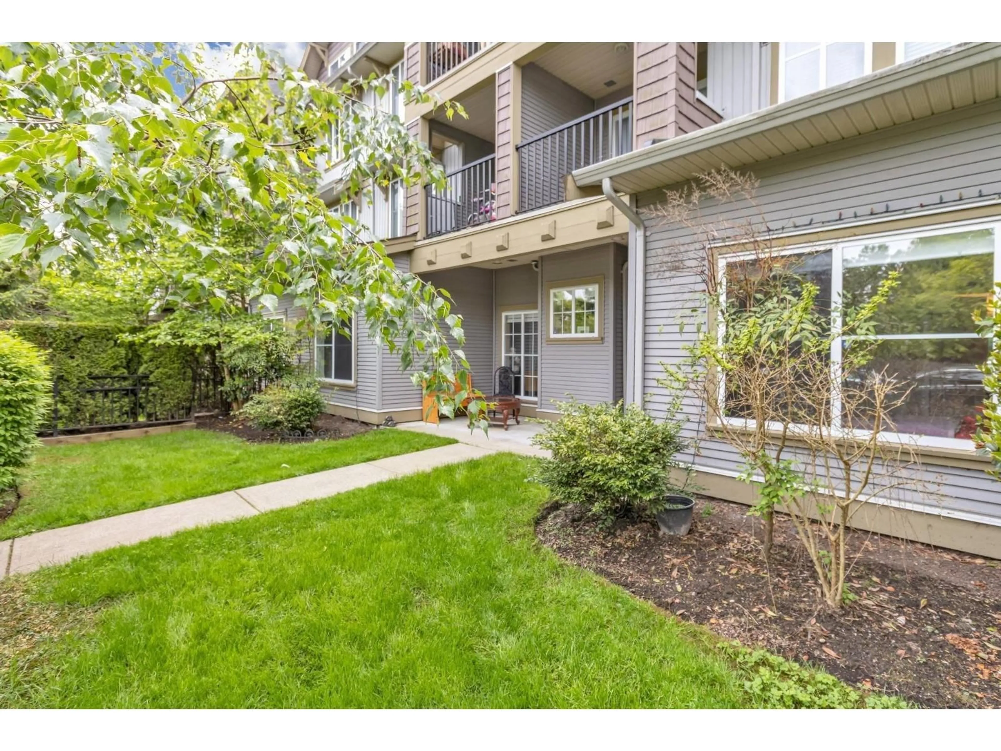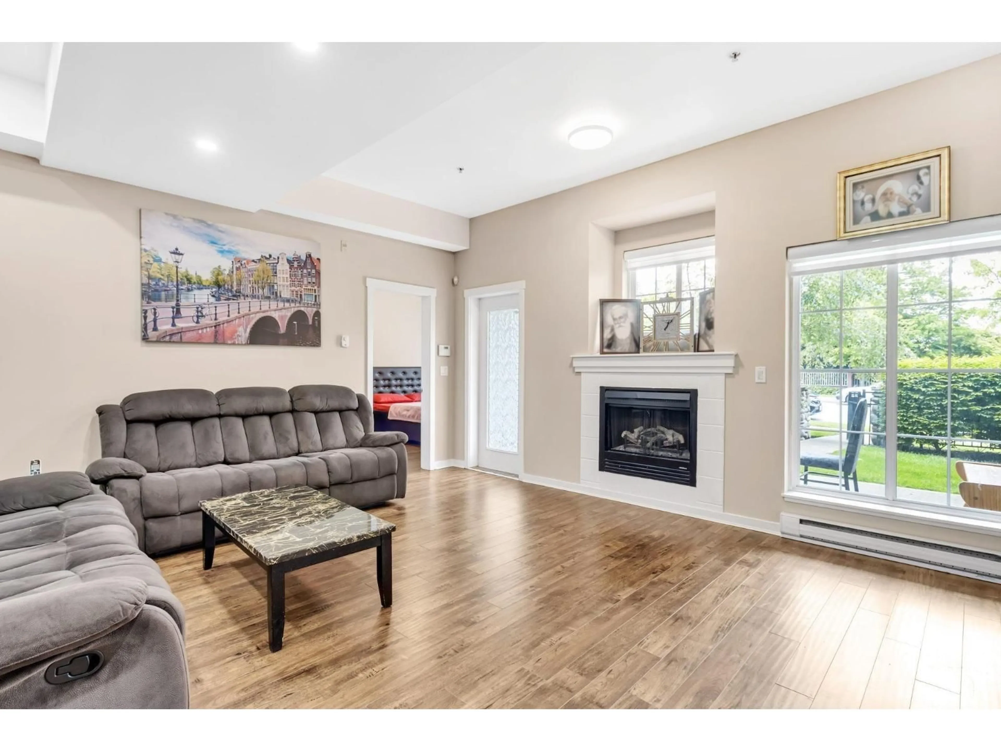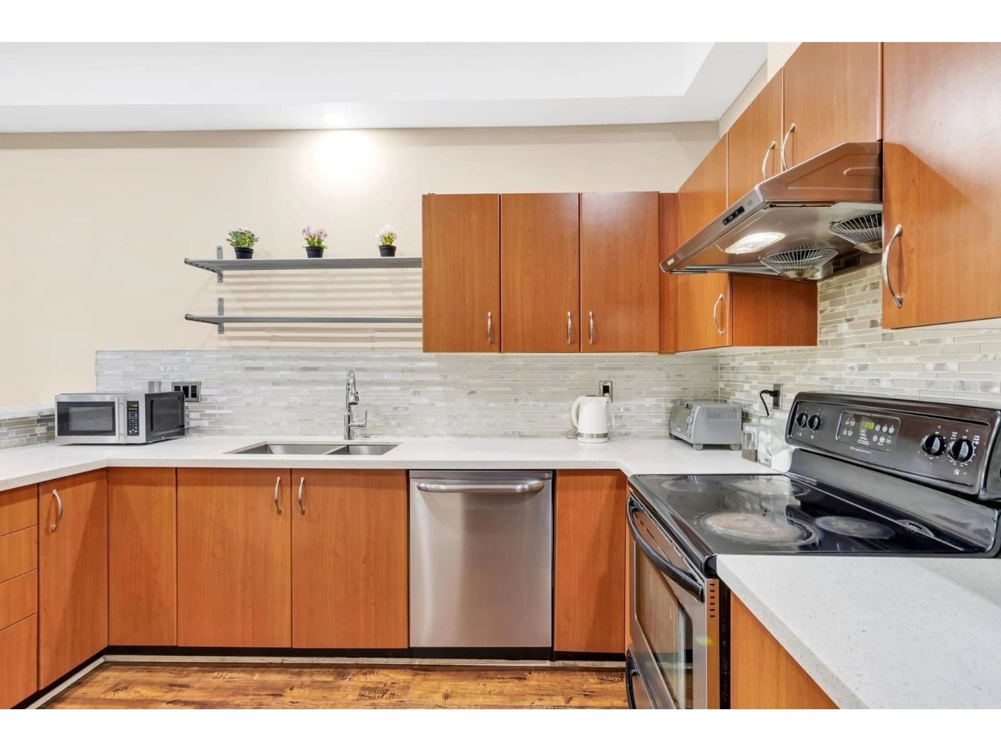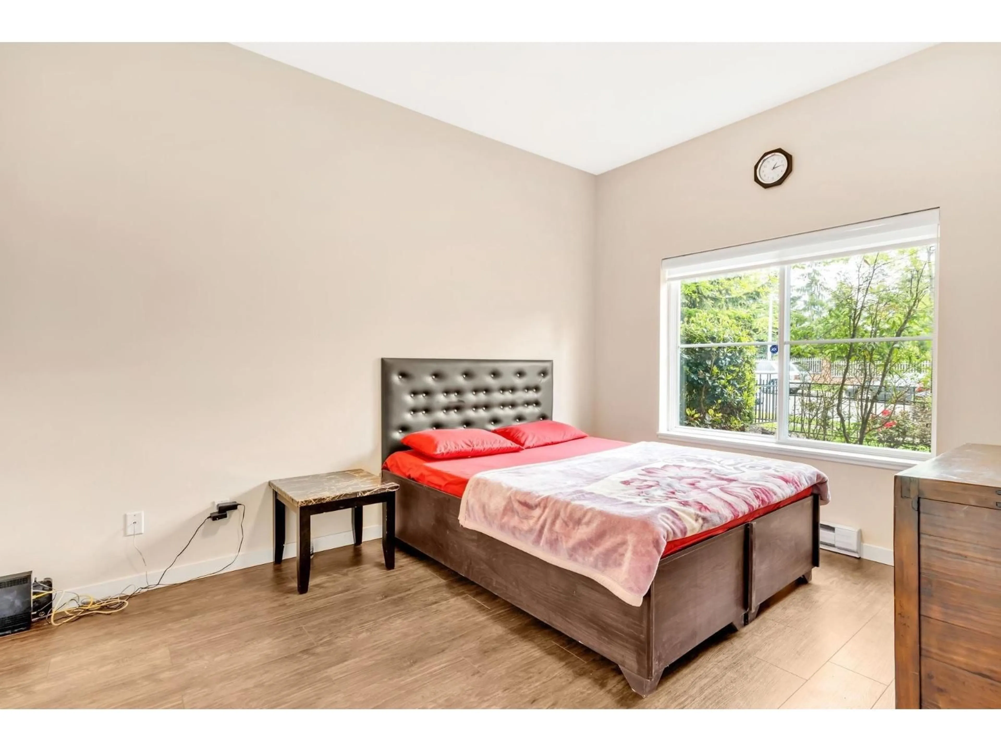184 - 12040 68 AVENUE, Surrey, British Columbia V3W1P5
Contact us about this property
Highlights
Estimated valueThis is the price Wahi expects this property to sell for.
The calculation is powered by our Instant Home Value Estimate, which uses current market and property price trends to estimate your home’s value with a 90% accuracy rate.Not available
Price/Sqft$556/sqft
Monthly cost
Open Calculator
Description
2 bedrooms & 2 baths townhome located in Terrane, walking distance to Scottsdale Shopping Centre with Save-on-Foods, Walmart, many options of restaurants and recreation places. Walking distance to schools and public transportation. You will love this warm and spacious 1st floor unit with new laminate floors. The kitchen area has been refinished with quartz counters and cabinets. Large utility room accommodates more storage space. Street parking access to the peaceful front yard. (id:39198)
Property Details
Interior
Features
Exterior
Parking
Garage spaces -
Garage type -
Total parking spaces 1
Condo Details
Amenities
Exercise Centre, Clubhouse
Inclusions
Property History
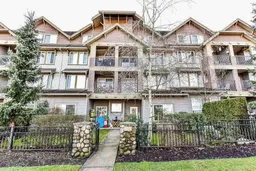 14
14
