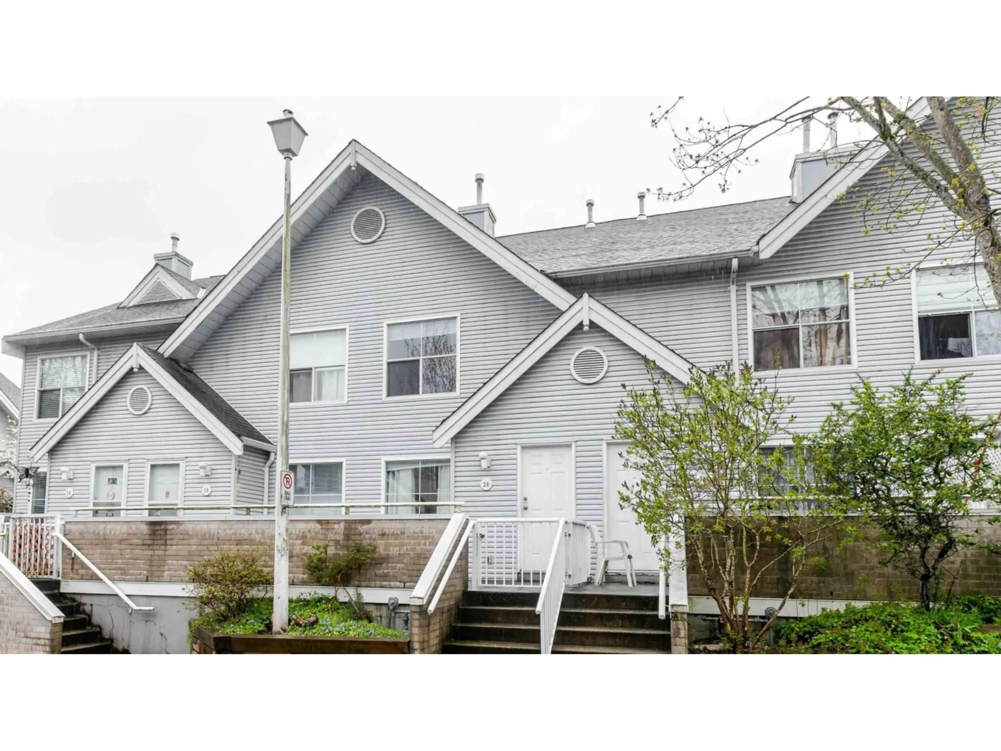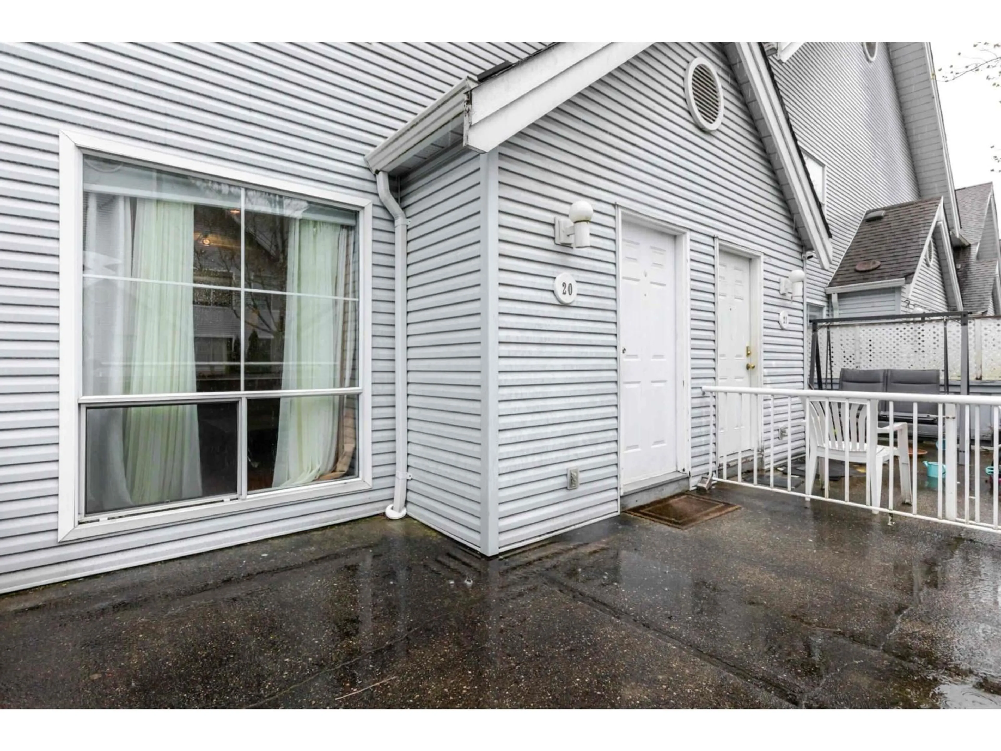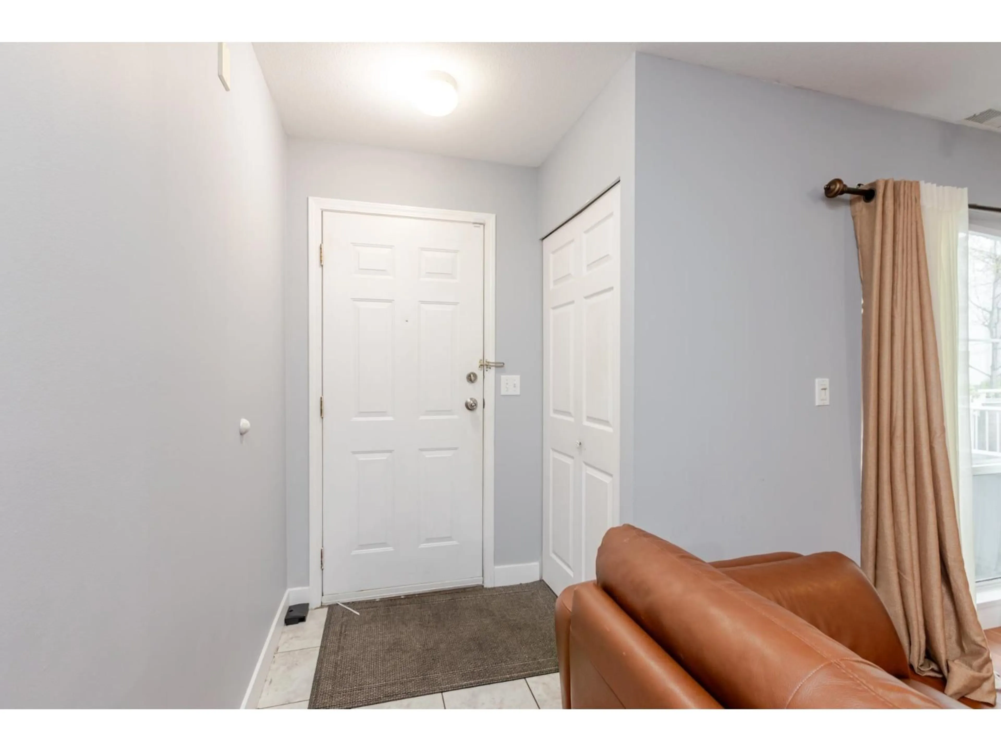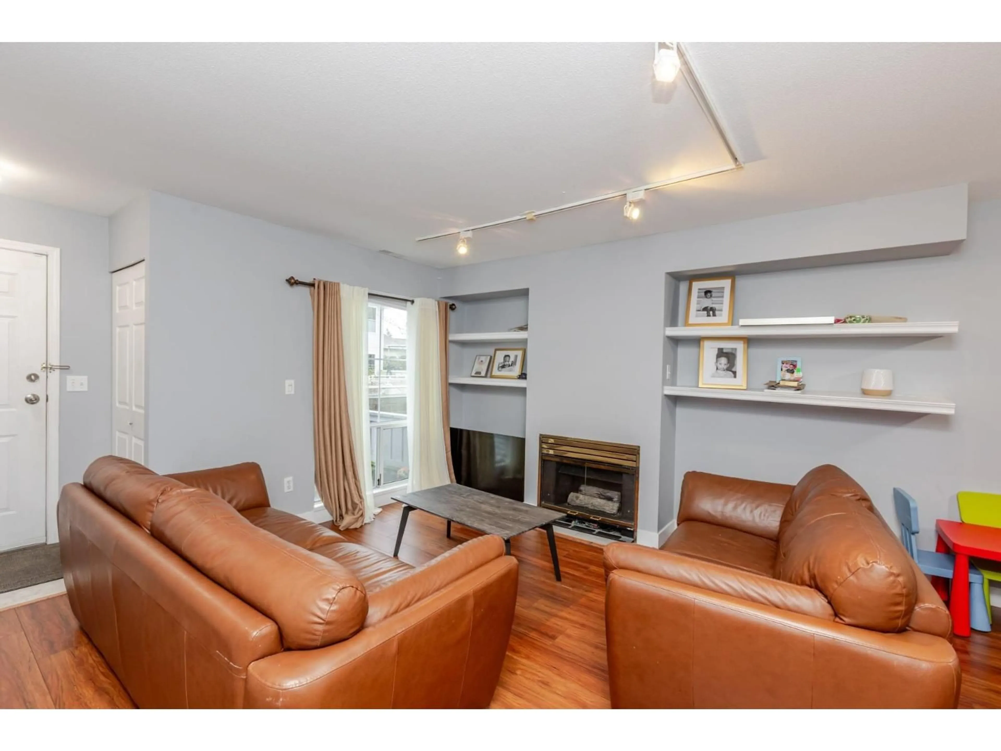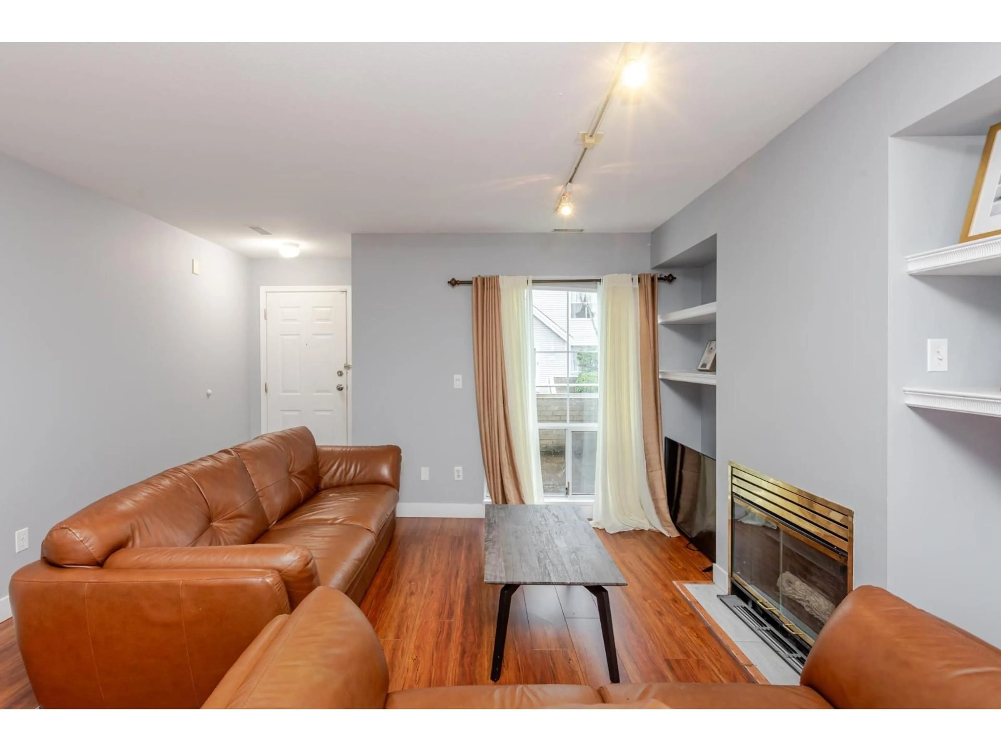20 - 13713 72A AVENUE, Surrey, British Columbia V3W1K2
Contact us about this property
Highlights
Estimated valueThis is the price Wahi expects this property to sell for.
The calculation is powered by our Instant Home Value Estimate, which uses current market and property price trends to estimate your home’s value with a 90% accuracy rate.Not available
Price/Sqft$561/sqft
Monthly cost
Open Calculator
Description
Welcome to Ashlea Gate! This updated 2 bed, 2 bath townhome offers 1,137 SF of comfortable living in the heart of East Newton. Enjoy a bright, open layout with fresh paint, updated flooring, kitchen cabinets, & counters. The spacious living/dining area features a cozy gas fireplace & opens to a private patio-perfect for relaxing or entertaining. Upstairs boasts 2 large bedrooms including a primary with a walk-in closet. Includes in-suite laundry, secure carport parking, & storage. Unbeatable location-steps to Superstore, Costco, Newton Rec Centre, transit, schools & more. A well-run complex in a walkable, convenient location. Don't miss it! (id:39198)
Property Details
Interior
Features
Exterior
Parking
Garage spaces -
Garage type -
Total parking spaces 1
Condo Details
Amenities
Storage - Locker, Laundry - In Suite, Clubhouse
Inclusions
Property History
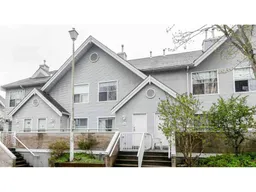 20
20
