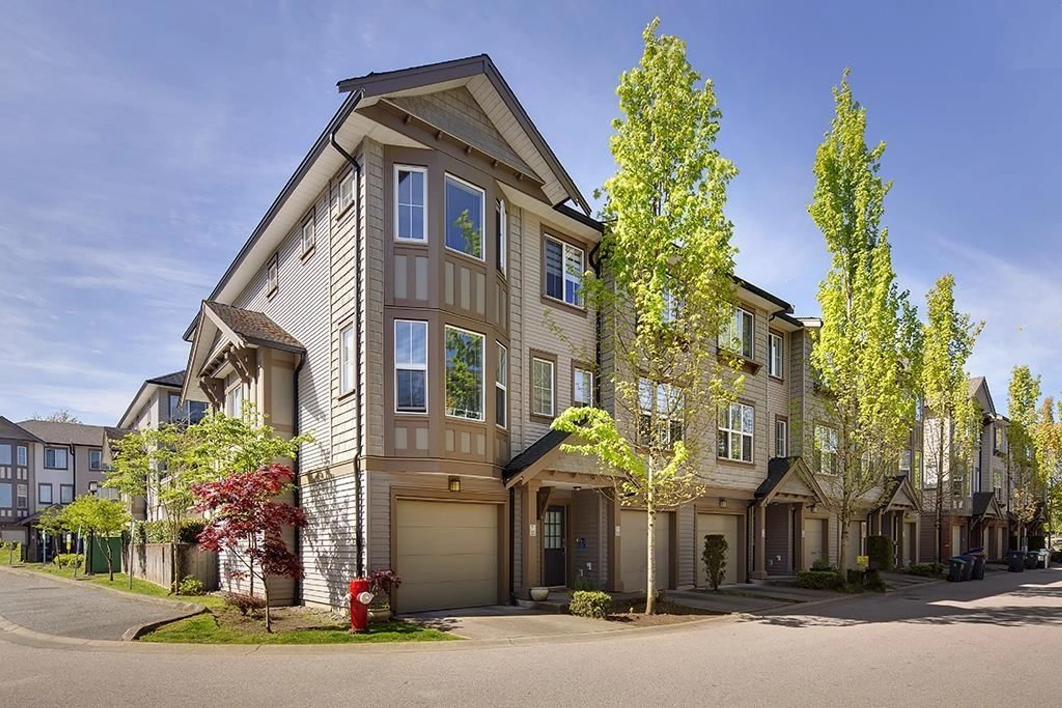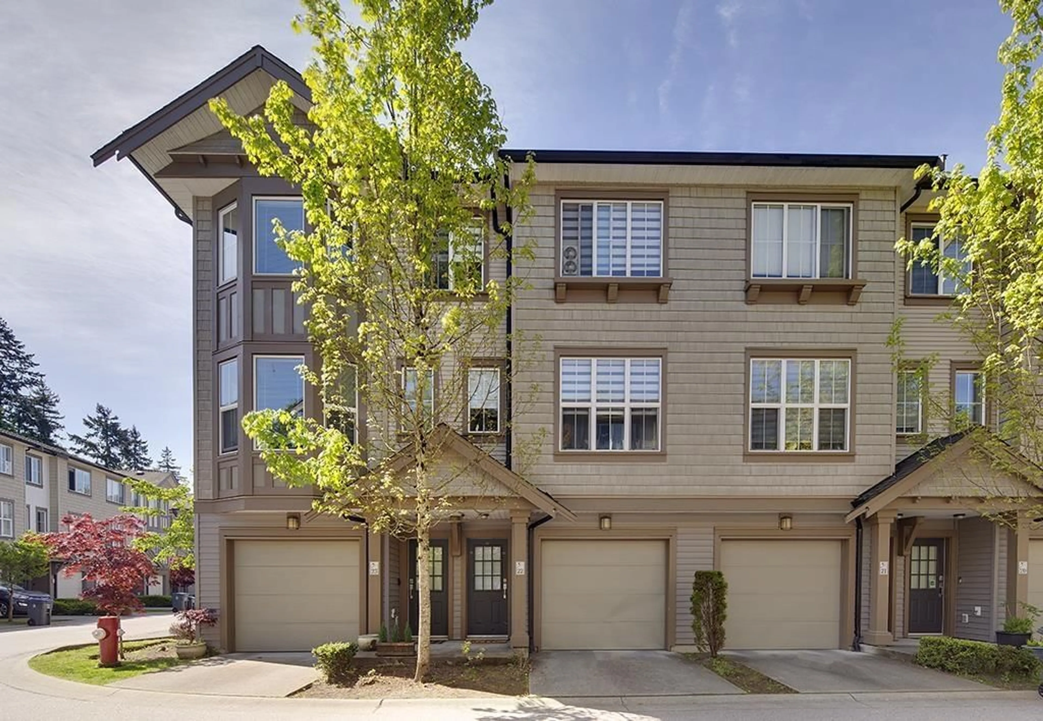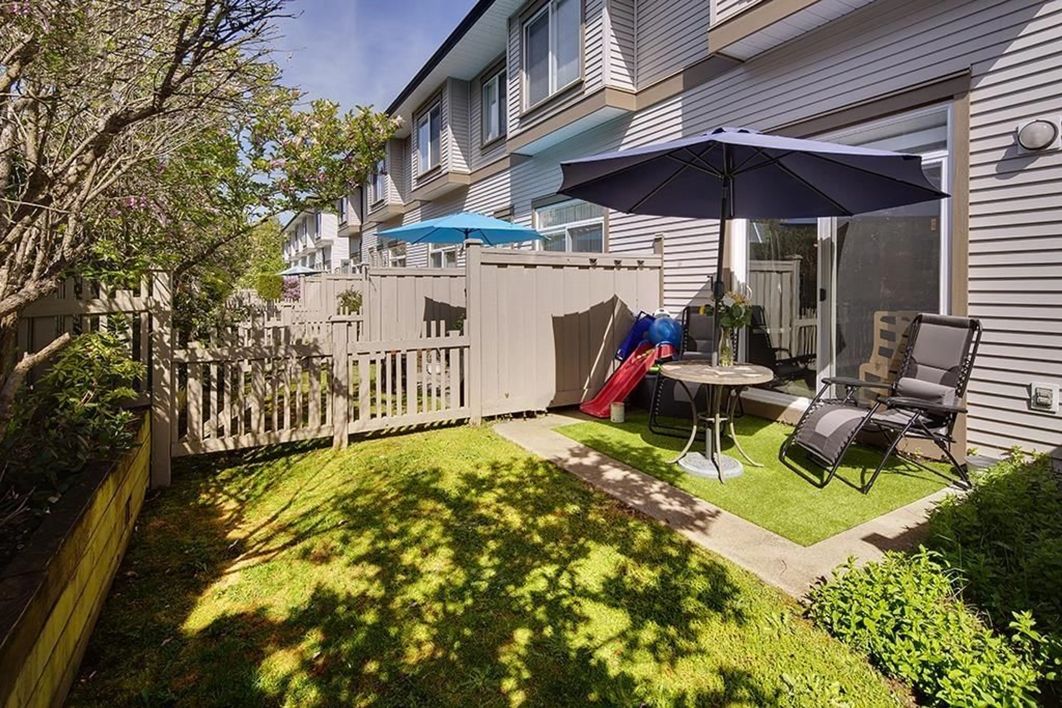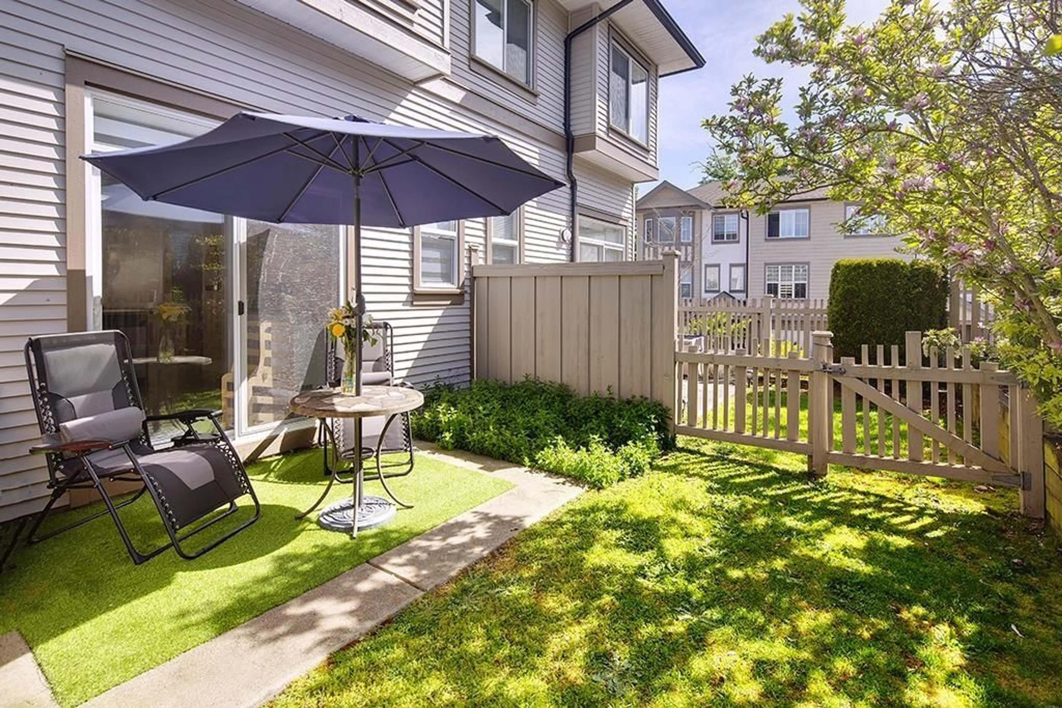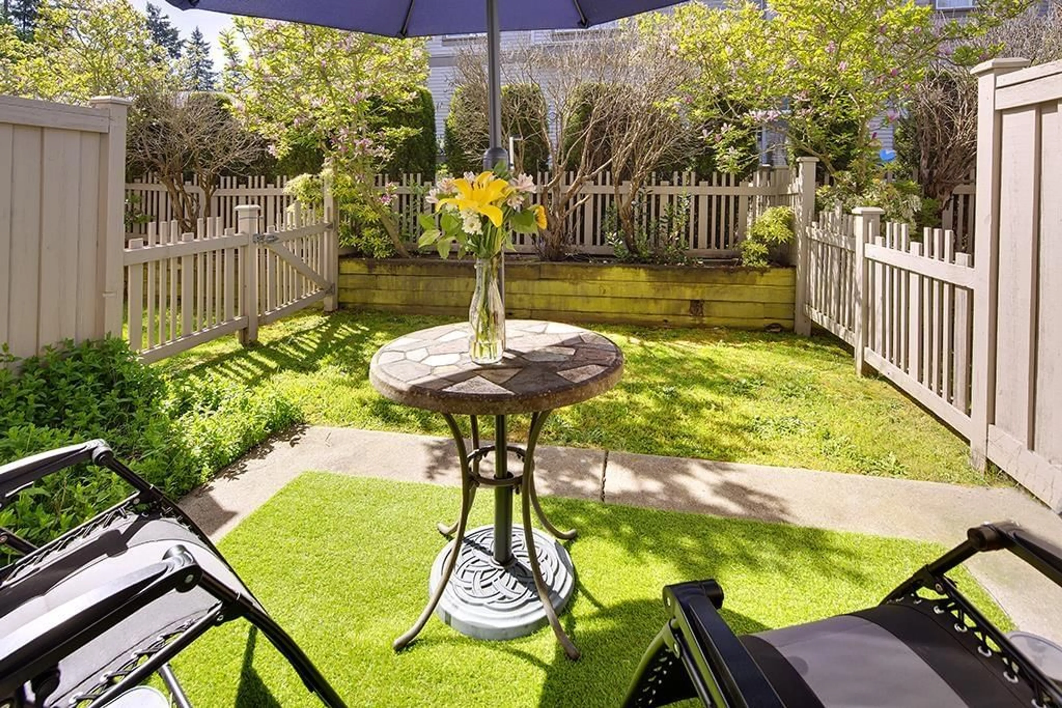22 - 14838 61, Surrey, British Columbia V3S2P3
Contact us about this property
Highlights
Estimated ValueThis is the price Wahi expects this property to sell for.
The calculation is powered by our Instant Home Value Estimate, which uses current market and property price trends to estimate your home’s value with a 90% accuracy rate.Not available
Price/Sqft$608/sqft
Est. Mortgage$3,384/mo
Maintenance fees$341/mo
Tax Amount (2024)$3,382/yr
Days On Market18 hours
Description
Beautiful 3BR, 2.5BA townhome in one of Panorama's most walkable and family-friendly communities- with low strata fees that add exceptional value. Just steps to schools, parks, shopping, and the YMCA. Features a bright, open layout with 9' ceilings, large windows, and warm laminate flooring. The modern kitchen includes granite counters, extra-height cabinets, and stainless steel appliances (replaced a few years ago). Recently repainted with a new hot water tank, this home is move-in ready. Enjoy a sunny south-facing fenced backyard and spacious tandem double garage. The well-run complex offers great amenities: gym, amenity room, and playground. A must-see in sought-after Sullivan Station! Open House May 17th Saturday 2-4pm (id:39198)
Property Details
Interior
Features
Exterior
Parking
Garage spaces -
Garage type -
Total parking spaces 2
Condo Details
Amenities
Exercise Centre, Clubhouse
Inclusions
Property History
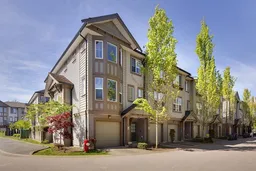 31
31
