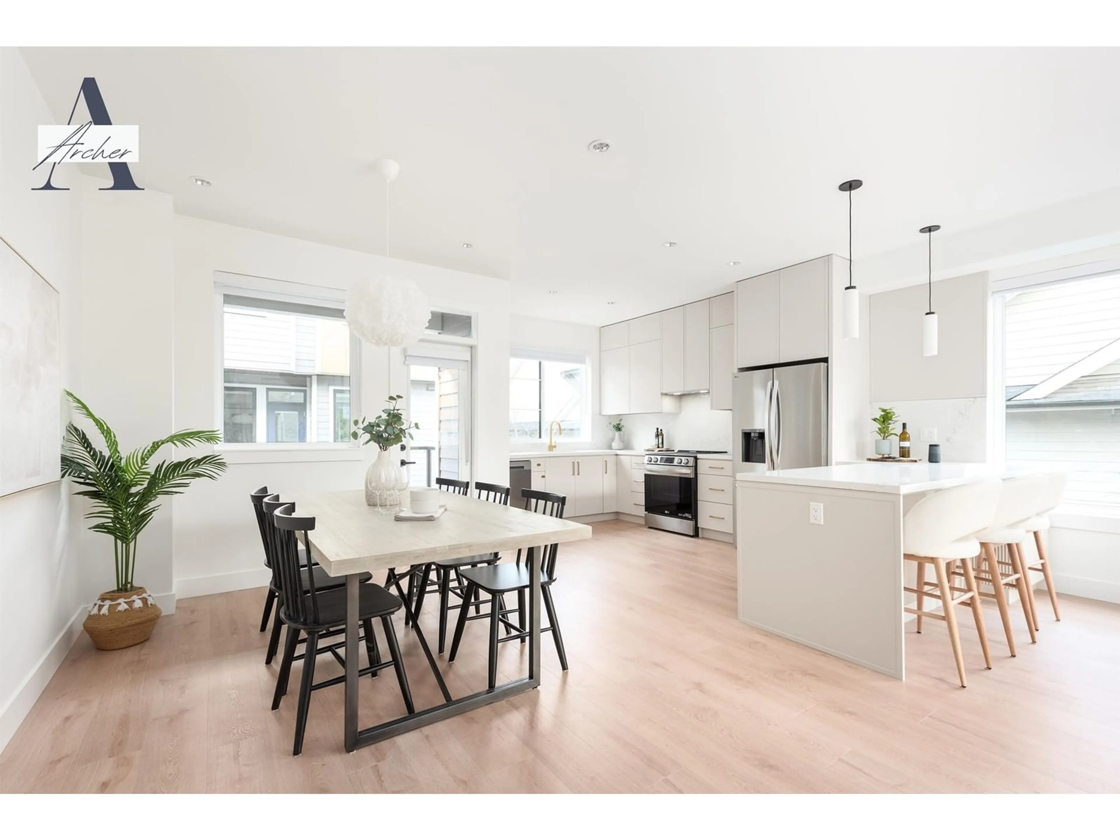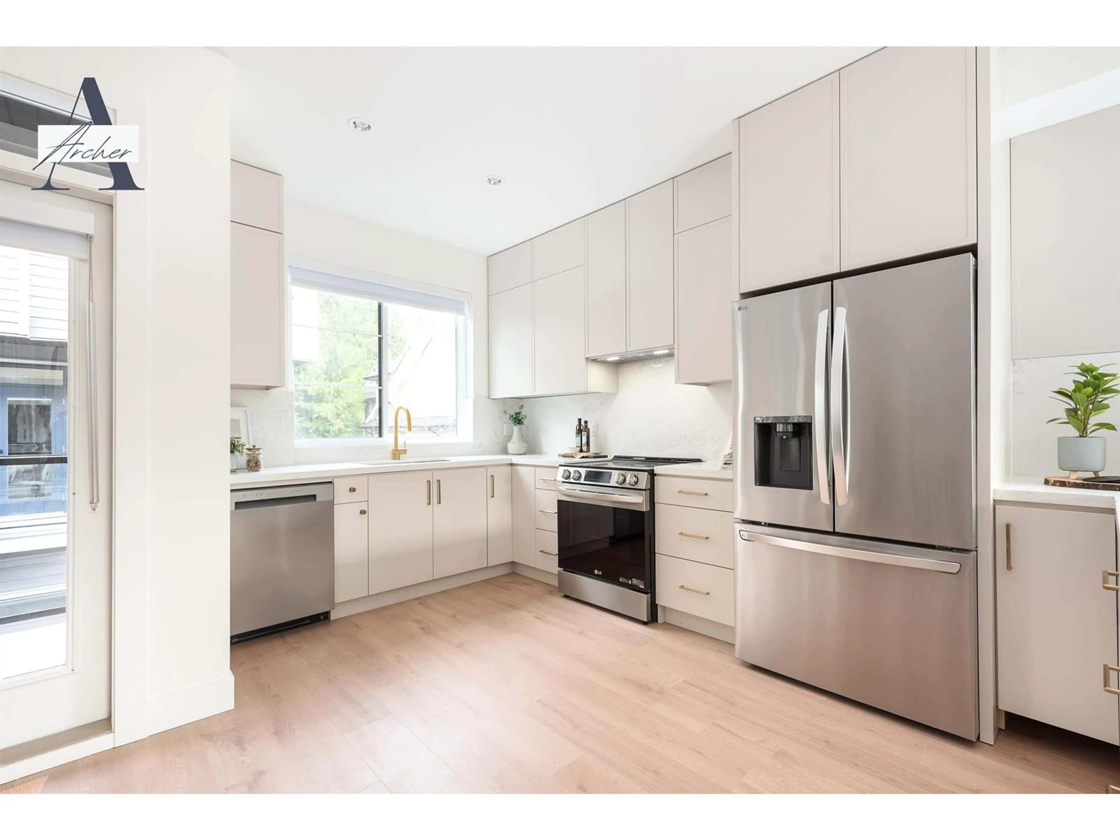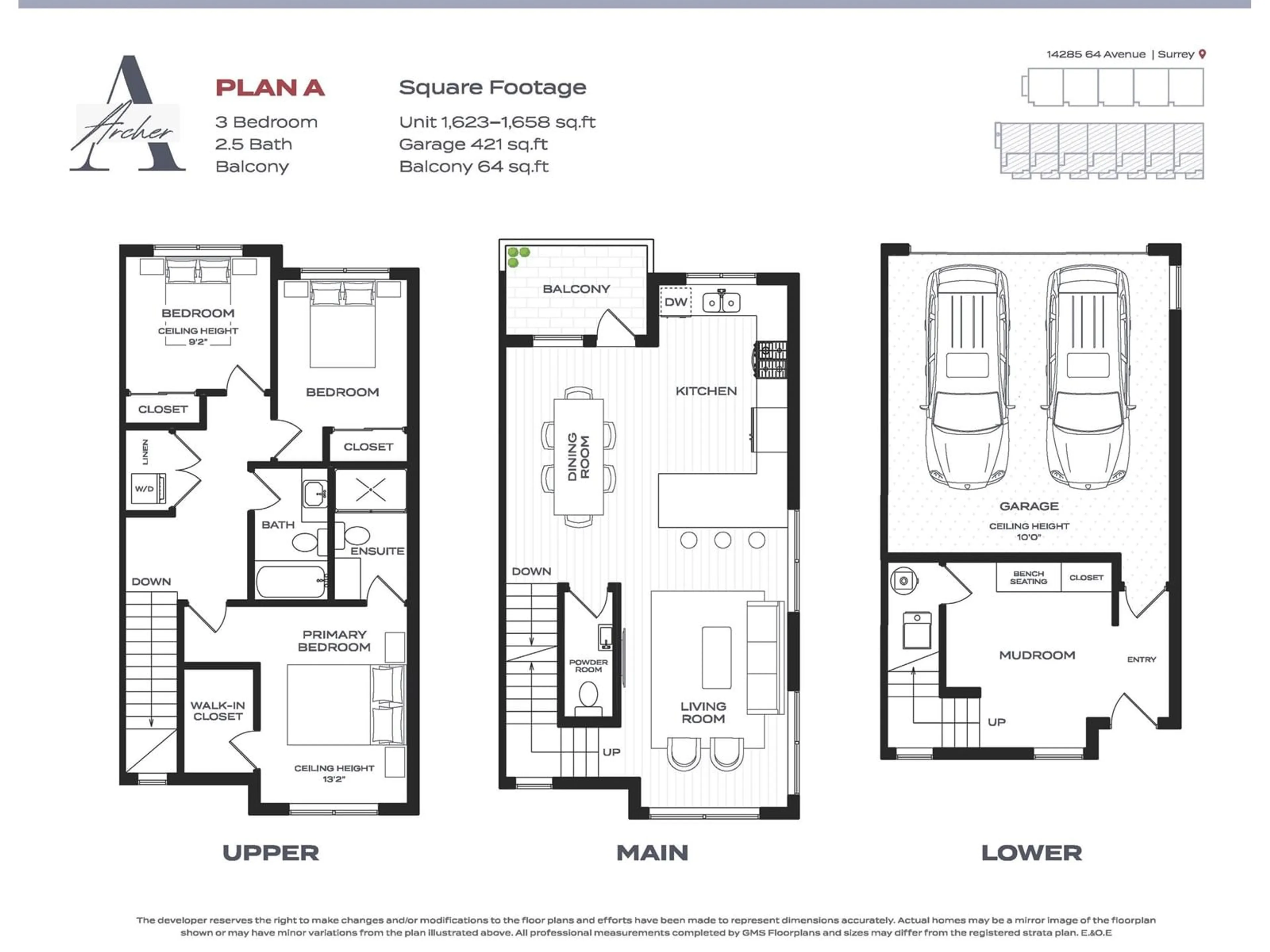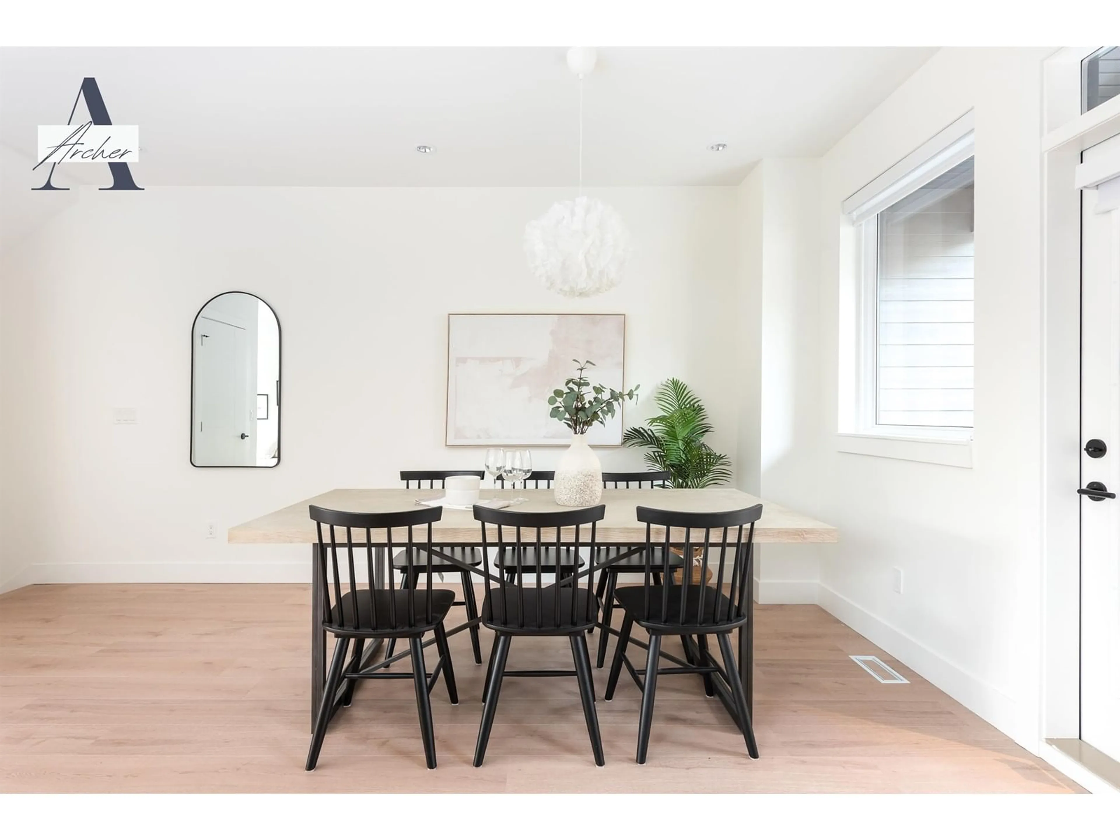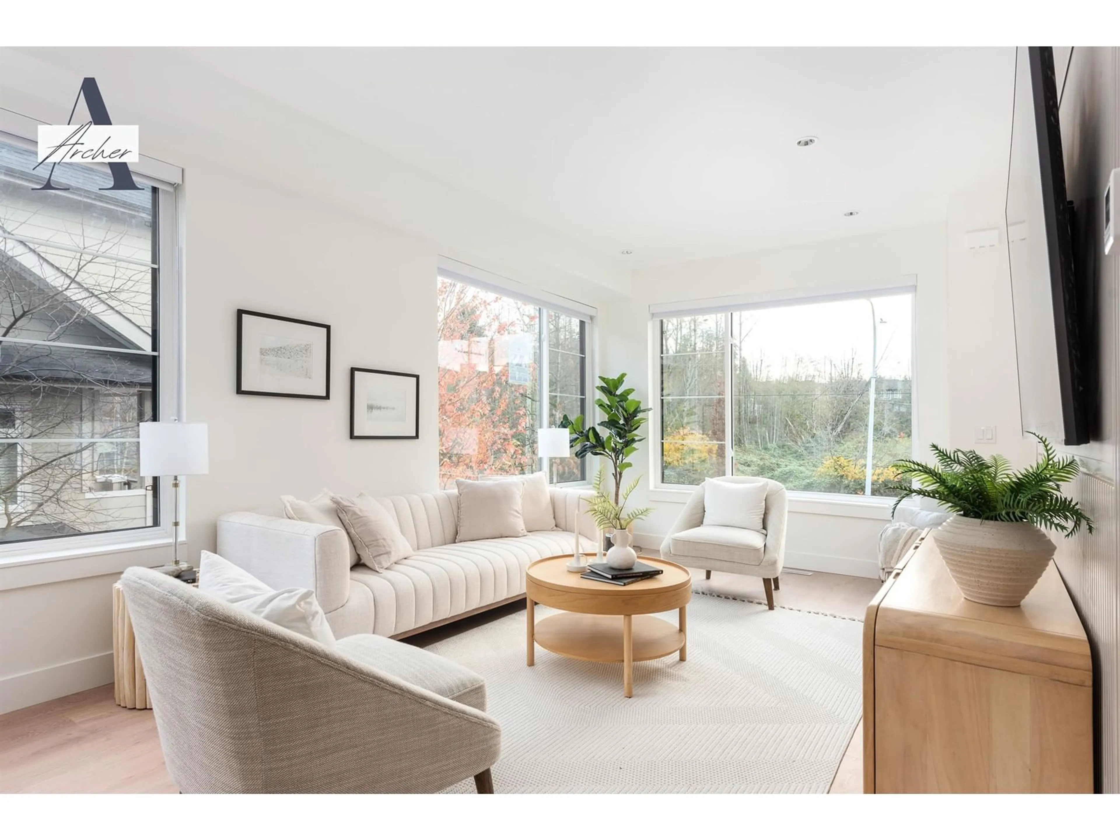54 - 14285 64, Surrey, British Columbia V3W1Z2
Contact us about this property
Highlights
Estimated ValueThis is the price Wahi expects this property to sell for.
The calculation is powered by our Instant Home Value Estimate, which uses current market and property price trends to estimate your home’s value with a 90% accuracy rate.Not available
Price/Sqft$554/sqft
Est. Mortgage$3,865/mo
Maintenance fees$371/mo
Tax Amount (2024)-
Days On Market3 days
Description
ARCHER SULLIVAN, carefully crafted with living and growing in mind. This limited collection of 12 move in ready, 3 bedroom residences features up to 1650+ square feet with expansive rooftop decks, air conditioning and double-car garages. Architecturally inspired and elevated by exceptional design. Interior materials and finishings all hand selected by the Award Winning team at Tali+Roche Interior Design. Nestled in the heart of Surrey's Sullivan neighbourhood - ARCHER brought to life by OVI Homes + Kennedy Development, a new standard of living in Surrey. *Picture of Display Home. PRESENTATION CENTRE OPEN SAT & SUN 2-4PM (id:39198)
Property Details
Interior
Features
Exterior
Parking
Garage spaces -
Garage type -
Total parking spaces 2
Condo Details
Amenities
Laundry - In Suite, Air Conditioning
Inclusions
Property History
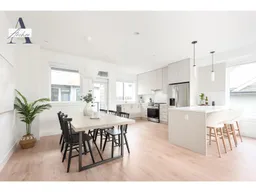 20
20
