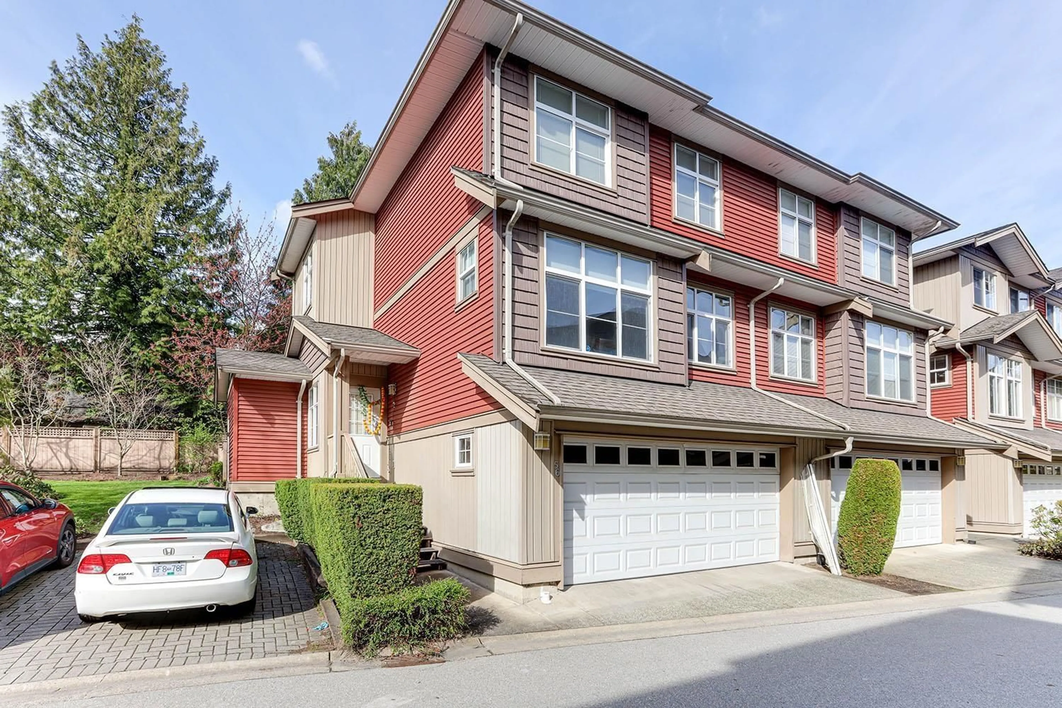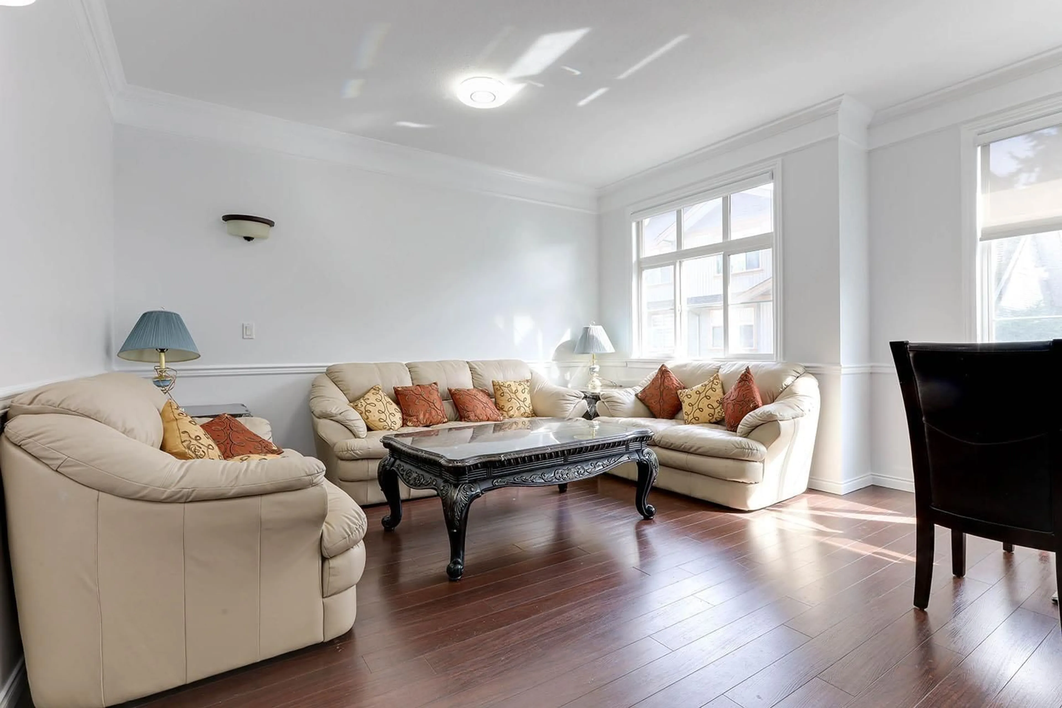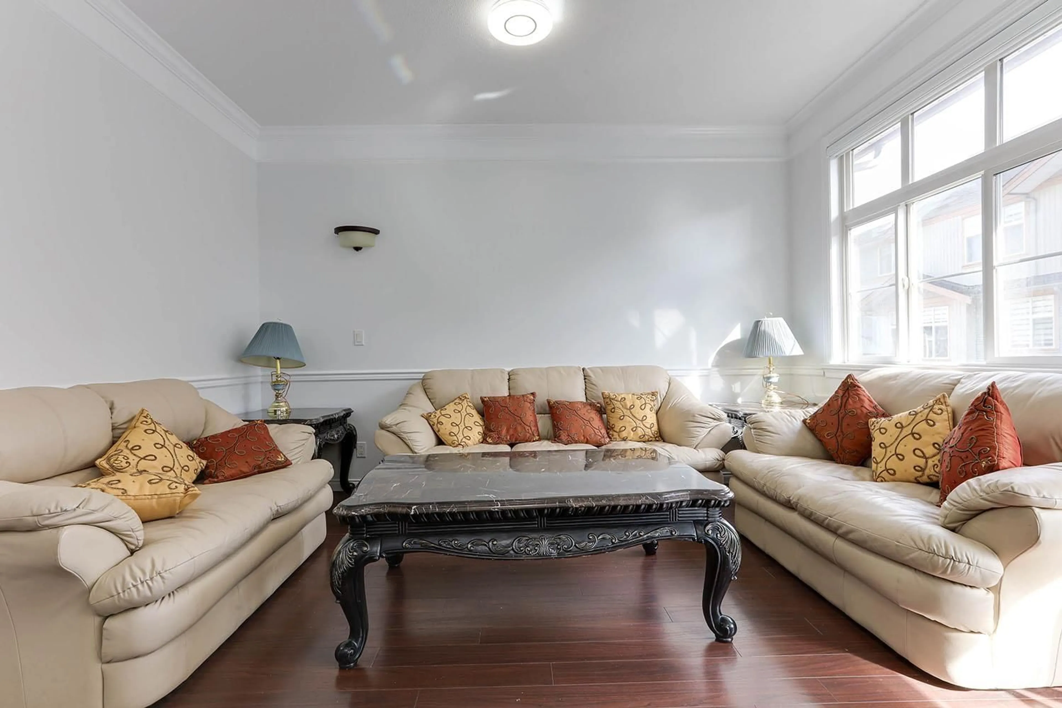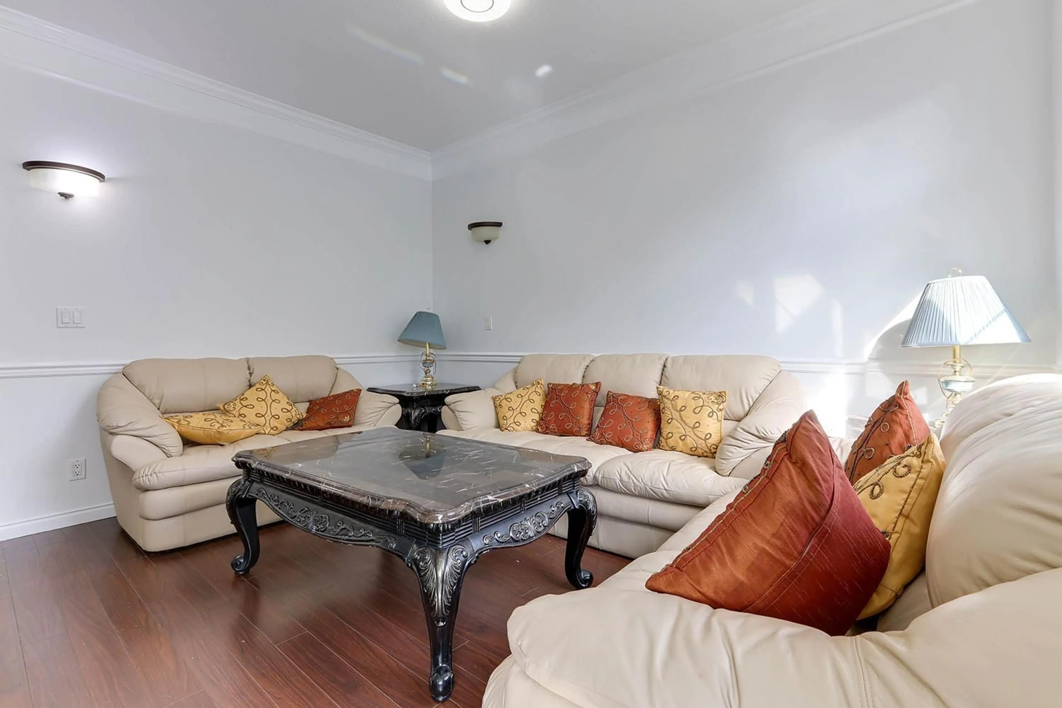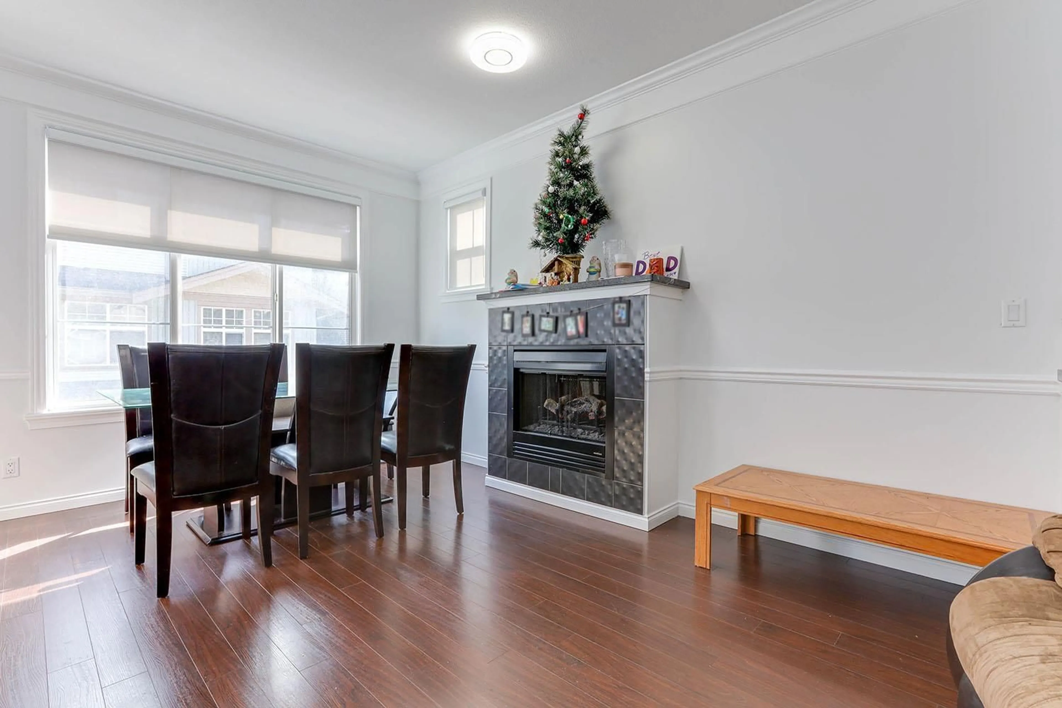56 - 7518 138 STREET, Surrey, British Columbia V3W1S1
Contact us about this property
Highlights
Estimated valueThis is the price Wahi expects this property to sell for.
The calculation is powered by our Instant Home Value Estimate, which uses current market and property price trends to estimate your home’s value with a 90% accuracy rate.Not available
Price/Sqft$465/sqft
Monthly cost
Open Calculator
Description
Welcome to CORNER unit with BEST location in sought after GREYHAWK. This beautiful 3 level, 3 bed, 3 bath, 2,000sq ft with rec room unit offers tons of privacy with back yard right next to open green space. Tons of upgrades; including extra cabinetry, spacious kitchen with GRANITE countertops, wood floors, S/S appliances, built in vacuum, modern light fixtures throughout the unit, new vinyl flooring in all bathrooms and entrance, gorgeous crown molding on main floor and updated washer with ductless dryer. Upstairs features 3 generous size bedrooms, 2 full washrooms, private master with a walk-in closet. Unit offer 2 car Side by Side DOUBLE CAR GARAGE. Short walking distance to Superstore, shopping, bus stop and much more (id:39198)
Property Details
Interior
Features
Exterior
Parking
Garage spaces -
Garage type -
Total parking spaces 2
Condo Details
Inclusions
Property History
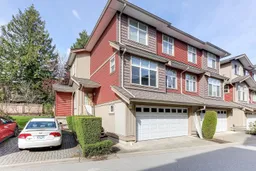 22
22
