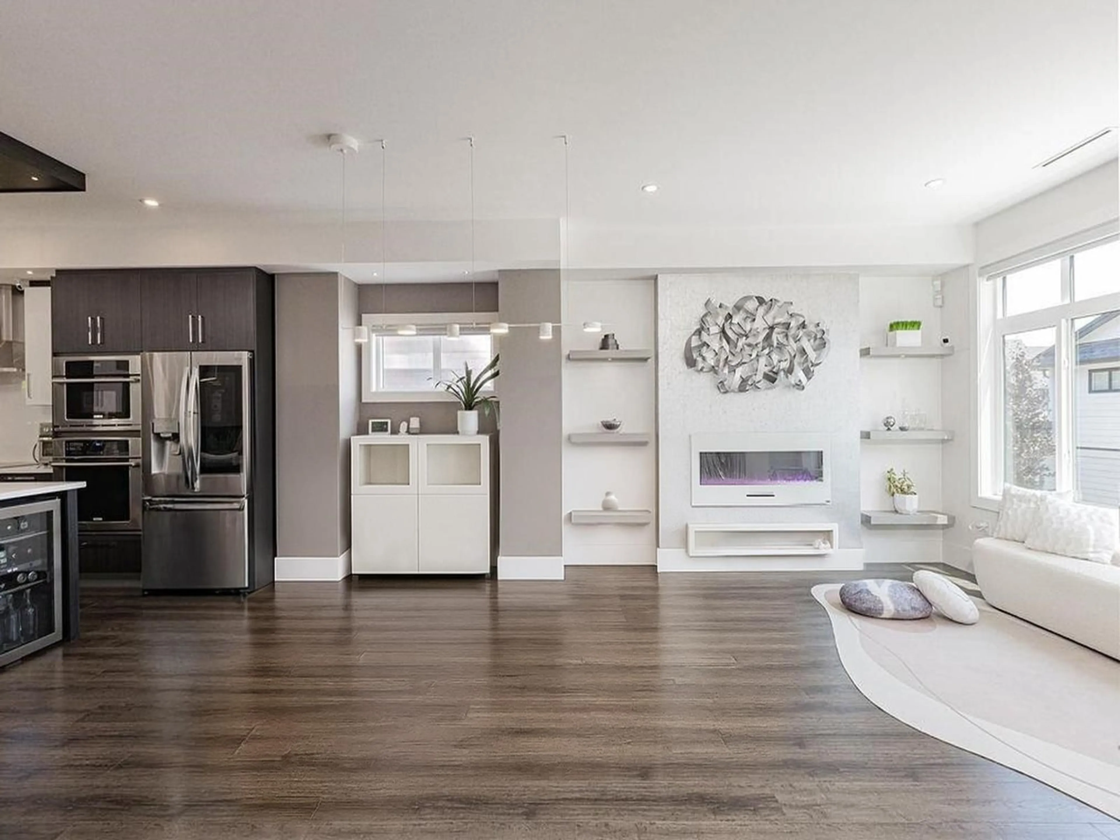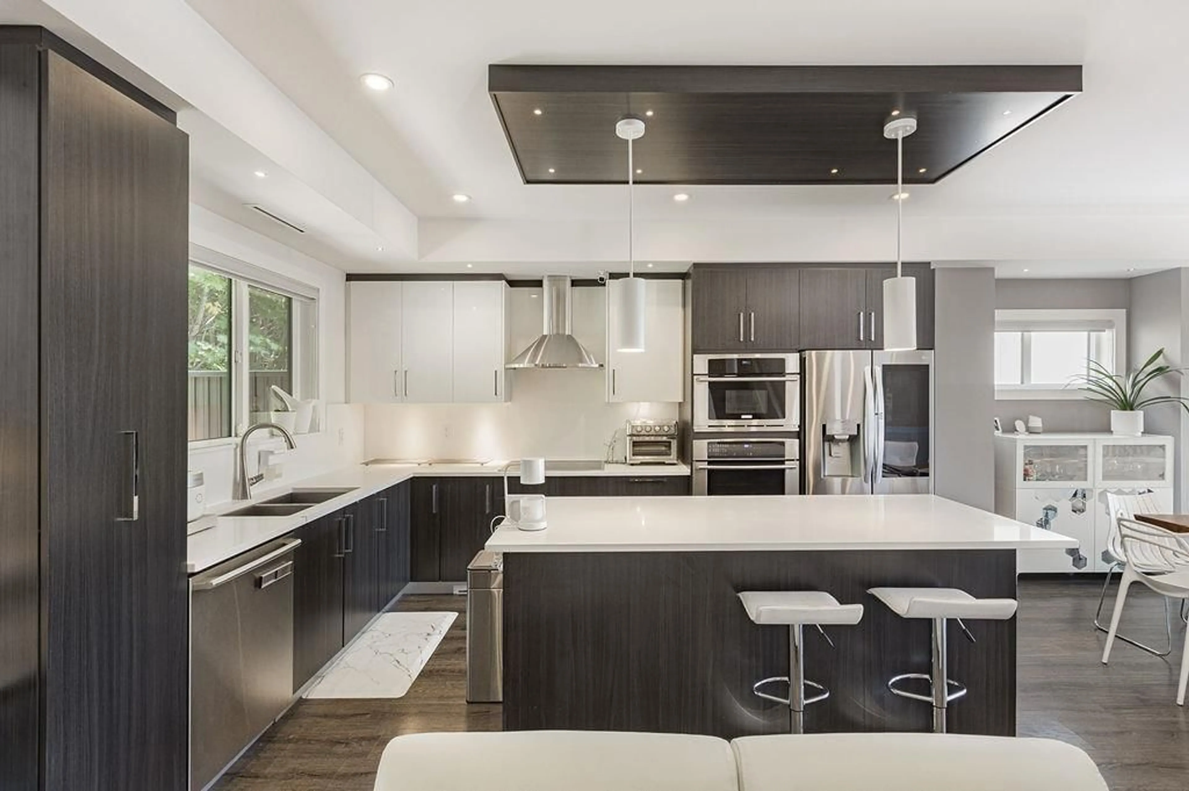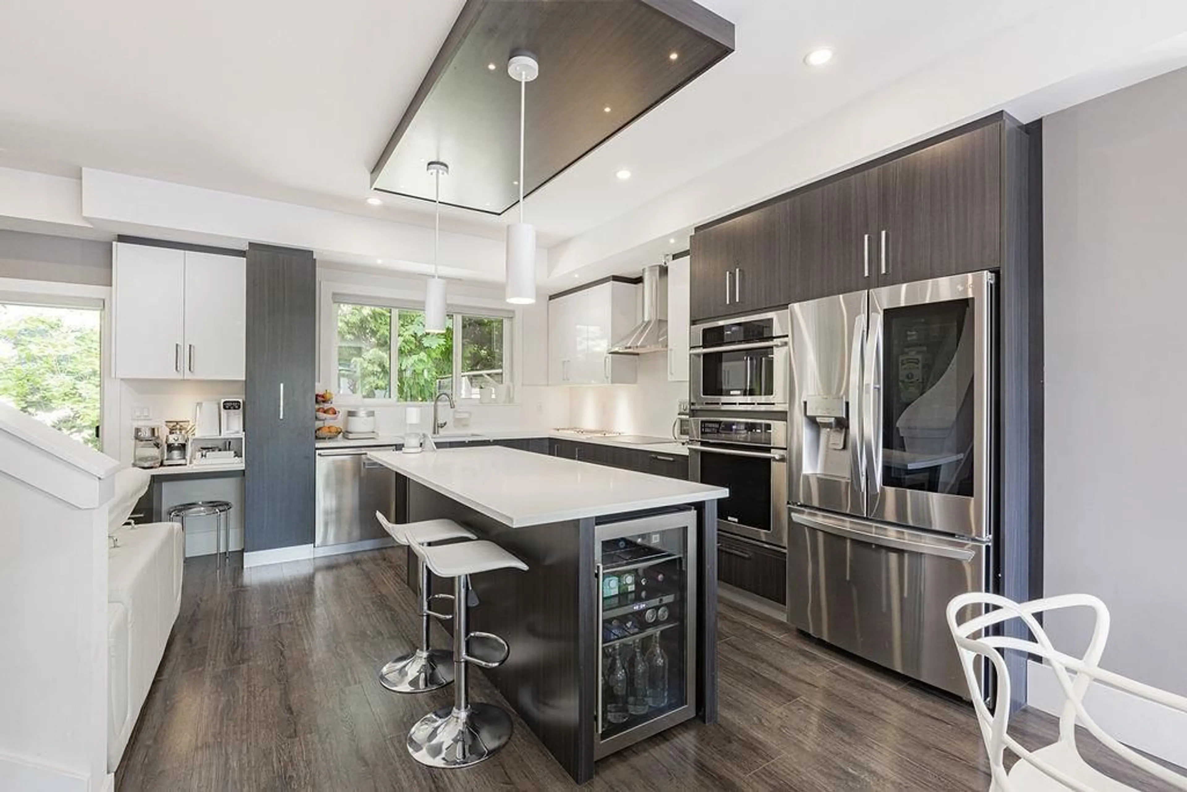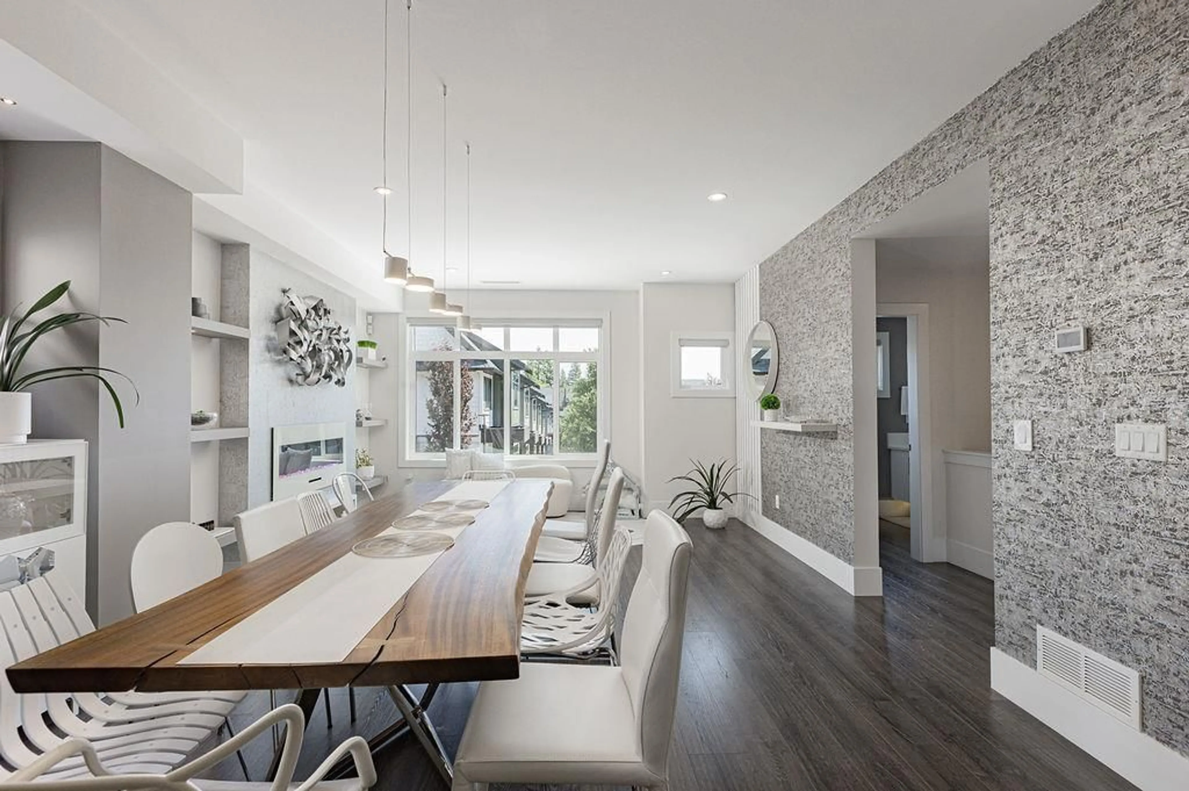63 - 15177 60, Surrey, British Columbia V3S7B3
Contact us about this property
Highlights
Estimated valueThis is the price Wahi expects this property to sell for.
The calculation is powered by our Instant Home Value Estimate, which uses current market and property price trends to estimate your home’s value with a 90% accuracy rate.Not available
Price/Sqft$468/sqft
Monthly cost
Open Calculator
Description
Welcome to the Luxury townhouse in the prestigious Evoque complex. Spacious 2,071sqft, 4-Bed,4-Bath CORNER unit offers the perfect blend of style, comfort & modern function. Backing onto a peaceful greenbelt, features a fully private backyard retreat-ideal for relaxing & entertaining. The home includes a double side-by-side garage, is EV charging ready & offers geothermal heating & cooling for year-round energy efficiency. The main floor boasts 9-foot ceilings, a bright open-concept layout & a large entertainment island perfect for gatherings. Upgrades include quartz countertops, a built-in vacuum system & built-in ceiling speakers. This home is just a short walk to schools, shopping, recreation centres & public transit. This is more than just a townhouse-it's a complete lifestyle upgrade! (id:39198)
Property Details
Interior
Features
Exterior
Parking
Garage spaces -
Garage type -
Total parking spaces 2
Condo Details
Amenities
Exercise Centre, Laundry - In Suite, Air Conditioning, Clubhouse
Inclusions
Property History
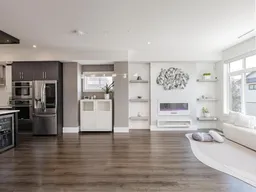 31
31
