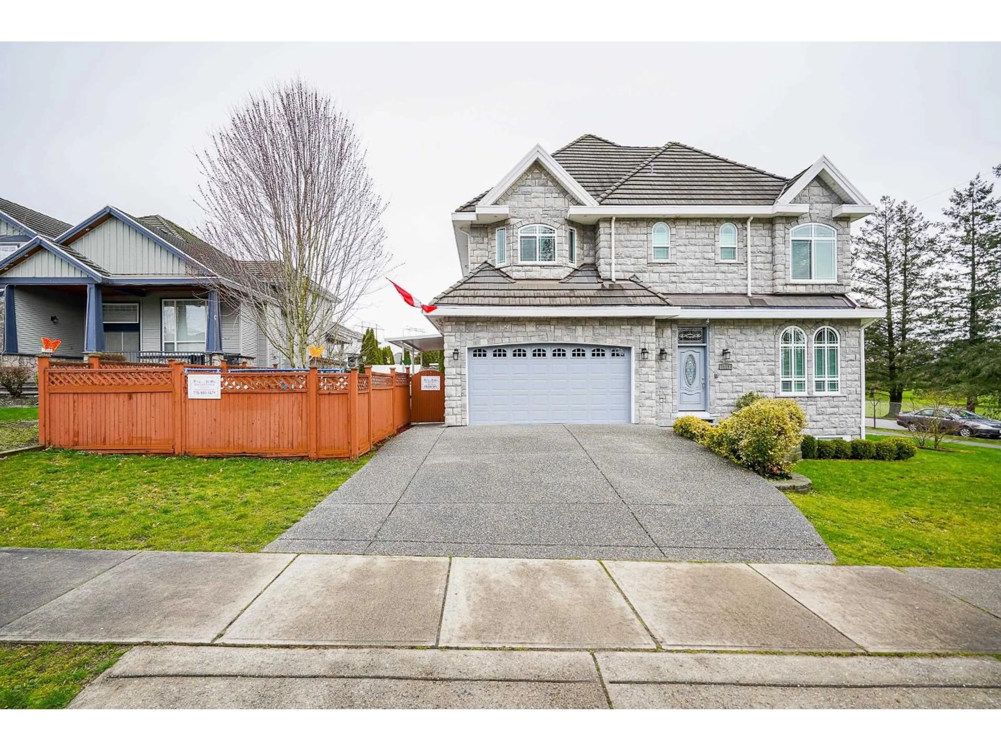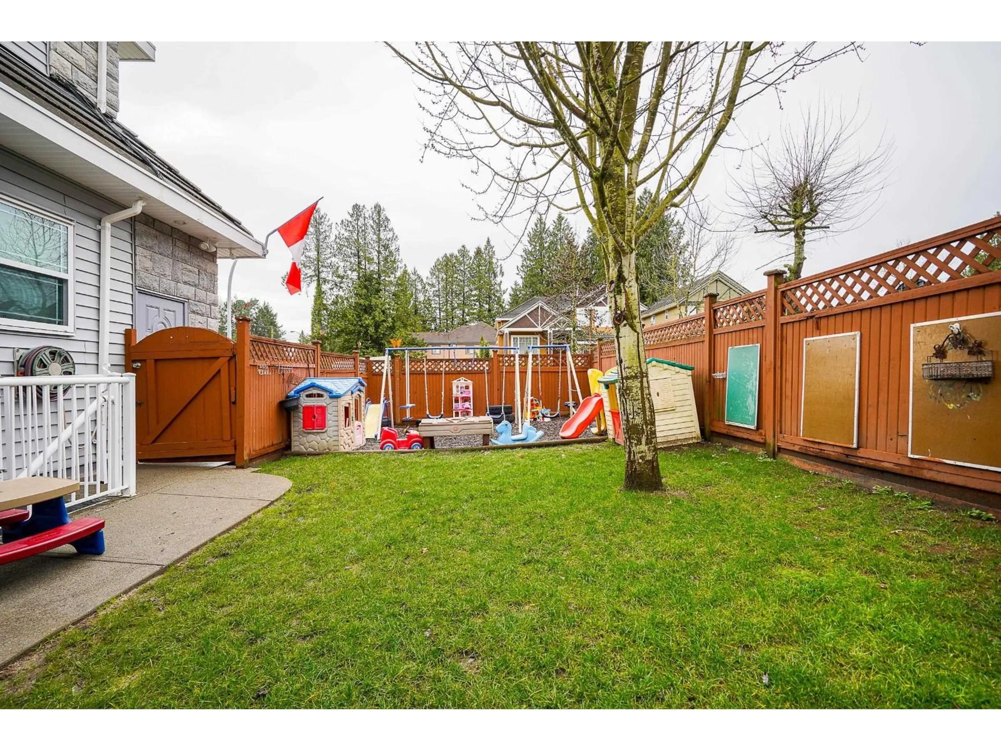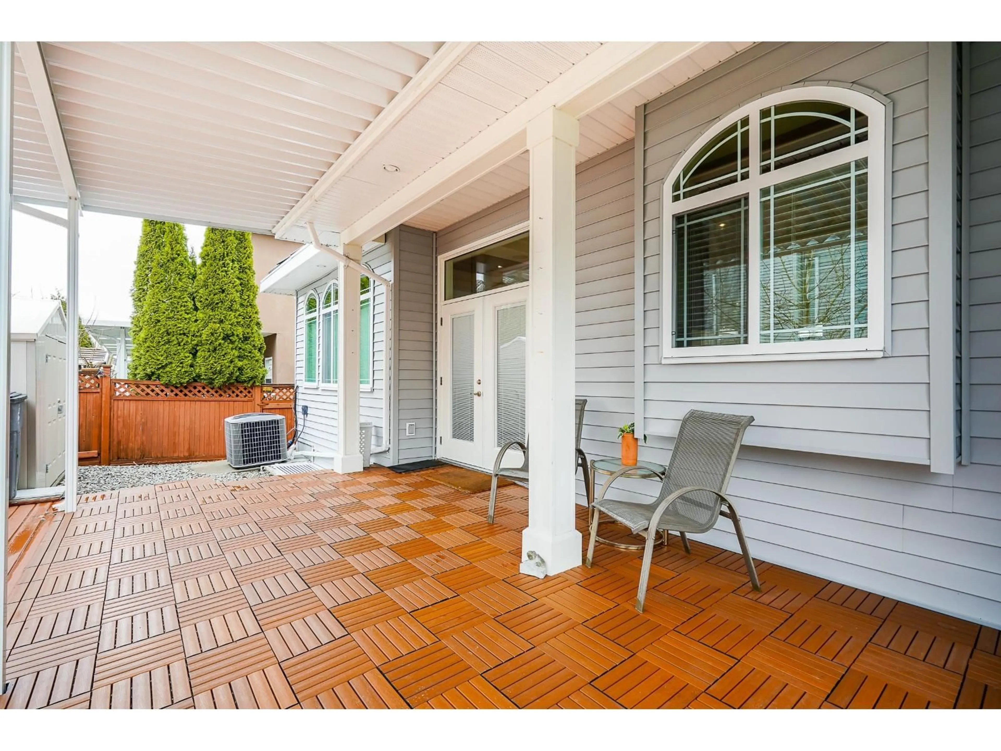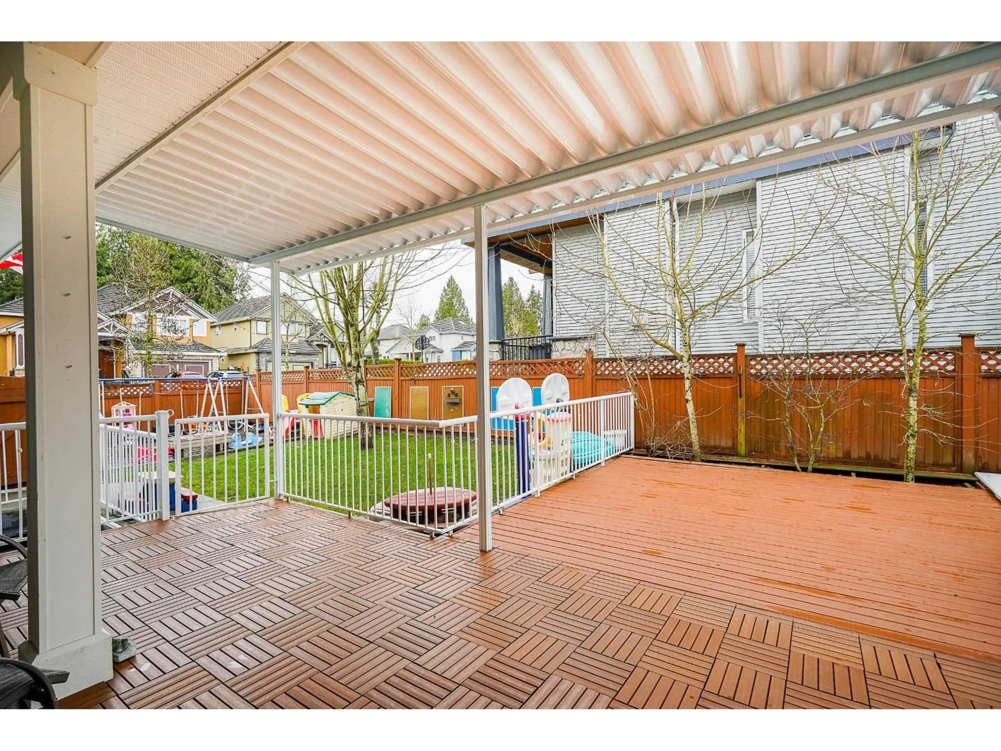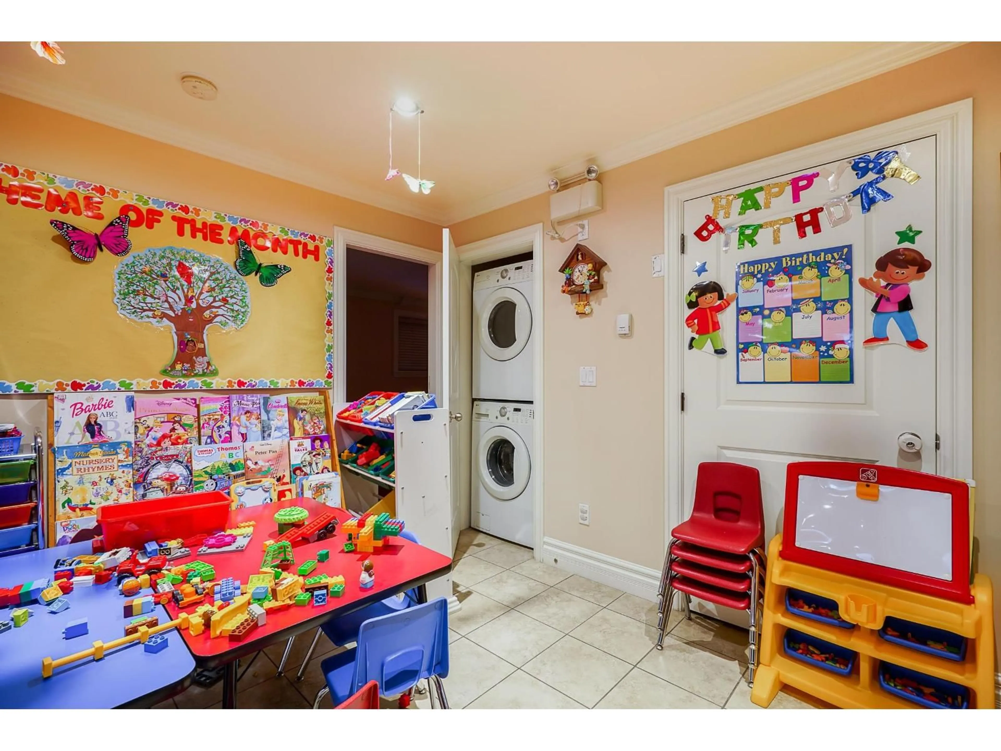7811 148 STREET, Surrey, British Columbia V3S3G1
Contact us about this property
Highlights
Estimated valueThis is the price Wahi expects this property to sell for.
The calculation is powered by our Instant Home Value Estimate, which uses current market and property price trends to estimate your home’s value with a 90% accuracy rate.Not available
Price/Sqft$455/sqft
Monthly cost
Open Calculator
Description
AWESOME DEAL. Daycare business is running in the basement for more than 10 years. New owner have to get his own license to run this business. Its not transferable. This Gorgeous 6 Bedroom and 5 Bathroom Owner Built Custom Home is on a quiet corner lot. House has 2 Living rooms, Family Room, Den, Foyer, Exercise Room, Recreational Room, Theatre Room, 4 Bedrooms Upstairs and a 2 Bedroom Basement Suite. House has lots of parking space, Front & Back Covered Deck with an additional Porch on Ground Floor. Built with modern equipment's Air Conditioning/Emergency Heating, HRV system, Engineered Hardwood & Laminate Floors, 9 Zones Radiant Heat Controls, Individual in all Bedrooms, LED lights, Green Tint Windows, Video Security System. Cultured Stone on front and side ($110k value).Tenanted Dec.2027 (id:39198)
Property Details
Interior
Features
Exterior
Parking
Garage spaces -
Garage type -
Total parking spaces 4
Property History
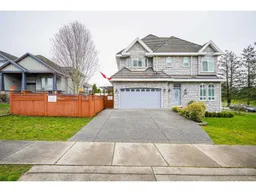 40
40
