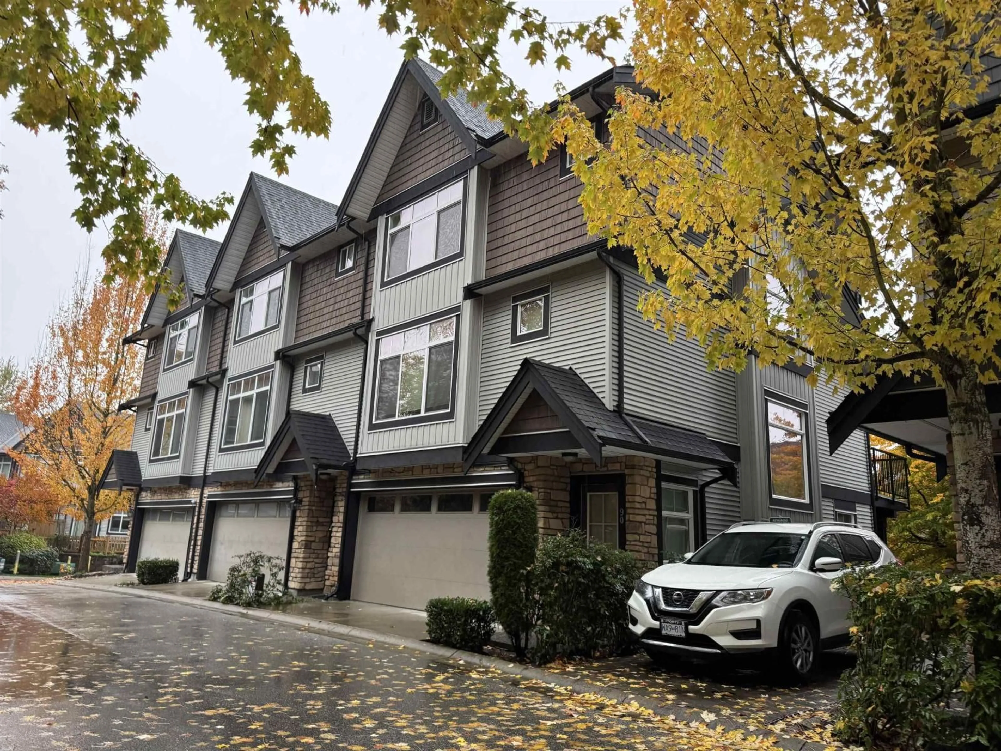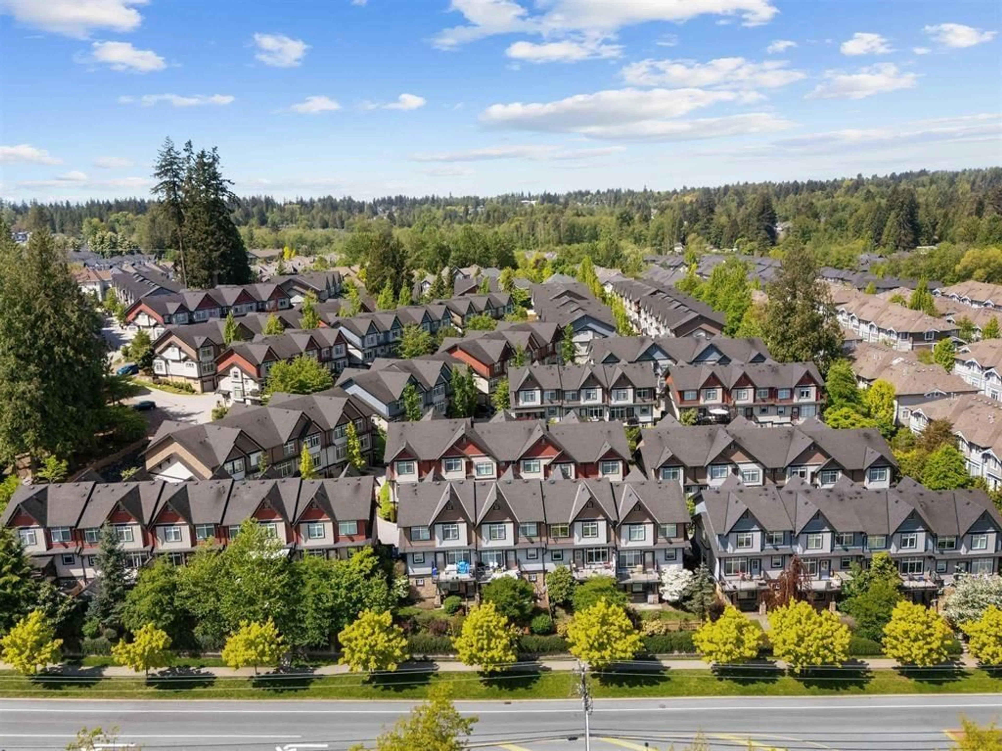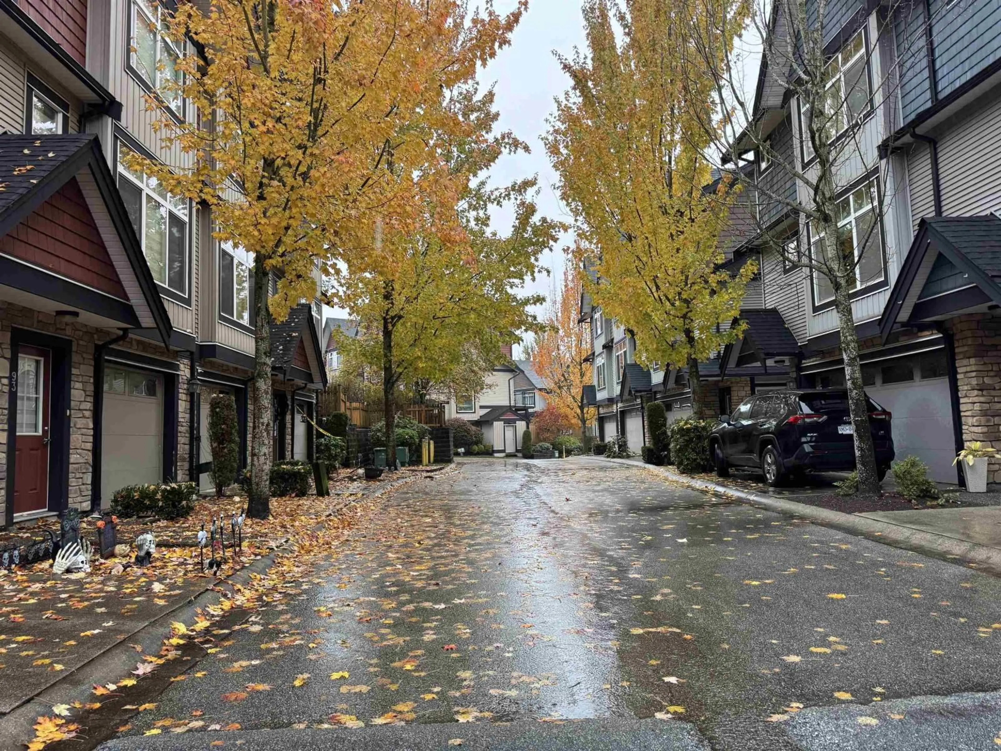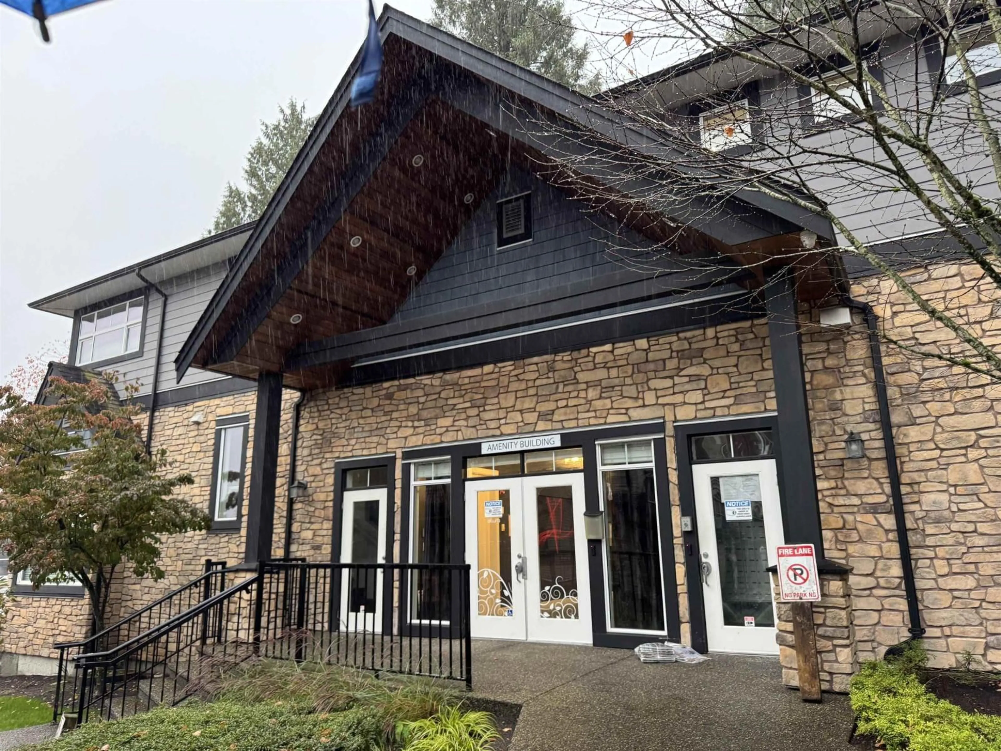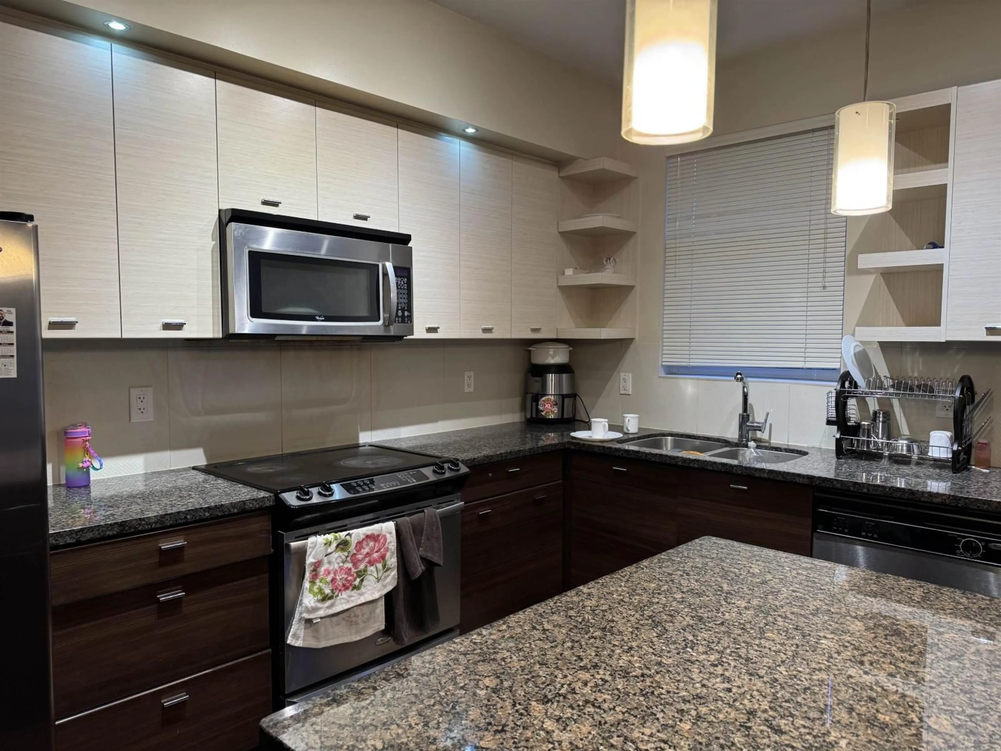90 - 6299 144 STREET, Surrey, British Columbia V3X1A2
Contact us about this property
Highlights
Estimated valueThis is the price Wahi expects this property to sell for.
The calculation is powered by our Instant Home Value Estimate, which uses current market and property price trends to estimate your home’s value with a 90% accuracy rate.Not available
Price/Sqft$449/sqft
Monthly cost
Open Calculator
Description
Almost 1900 sq ft of spacious living. 3bdrm/ 3bath END unit townhouse plus large rec room. Main floor features open kitchen with s/s appliances, granite countertops, living, dining and family room plus large sundeck perfect for a BBQ and entertaining. Upstairs you will find MBDRM with vaulted ceilings, ensuite with granite and walk in closet plus 2 more bedrooms for the kids plus laundry. Downstairs you will find rec room (easy to convert to 4th bdrm) plus double side by side garage and fenced private backyard. Great location in the complex, on the high side of the street. The 7800sqft Club at Altura features pool, hot tub, billiards, fitness room, guest suites, yoga room, sauna and kids play center. All this in a great central location across from the Bell Center. (id:39198)
Property Details
Interior
Features
Exterior
Features
Parking
Garage spaces -
Garage type -
Total parking spaces 3
Condo Details
Amenities
Exercise Centre, Whirlpool, Clubhouse
Inclusions
Property History
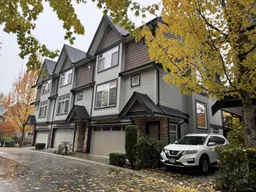 20
20
