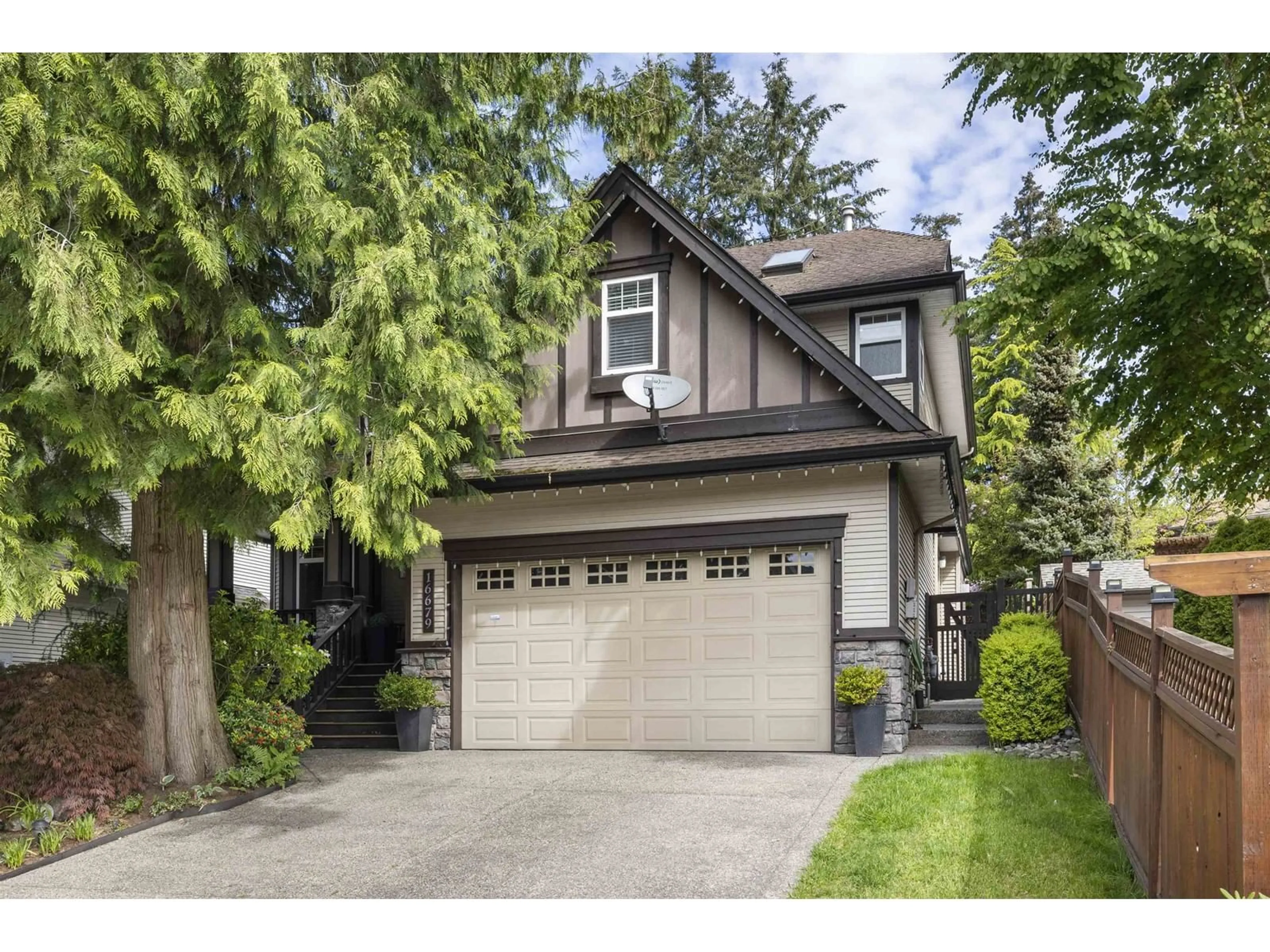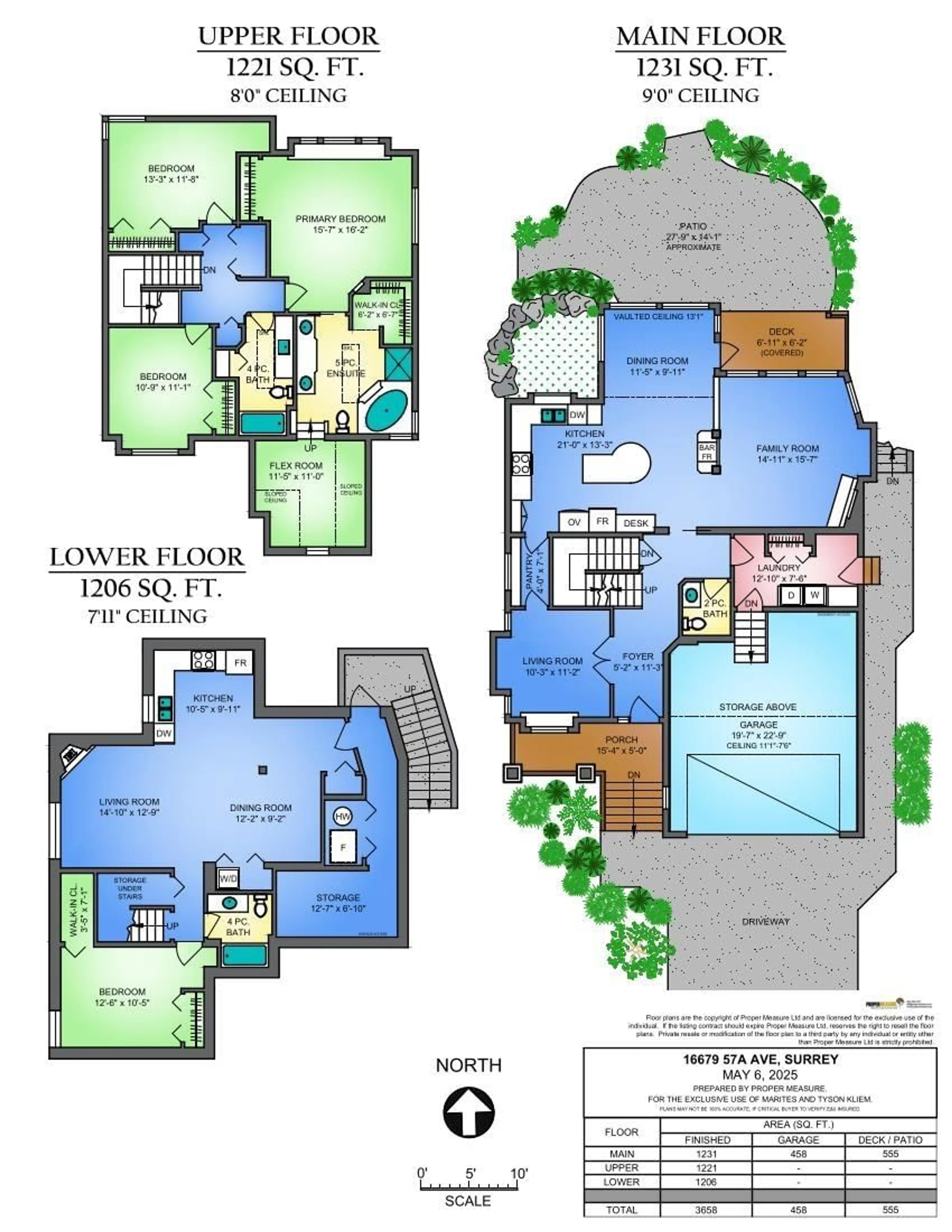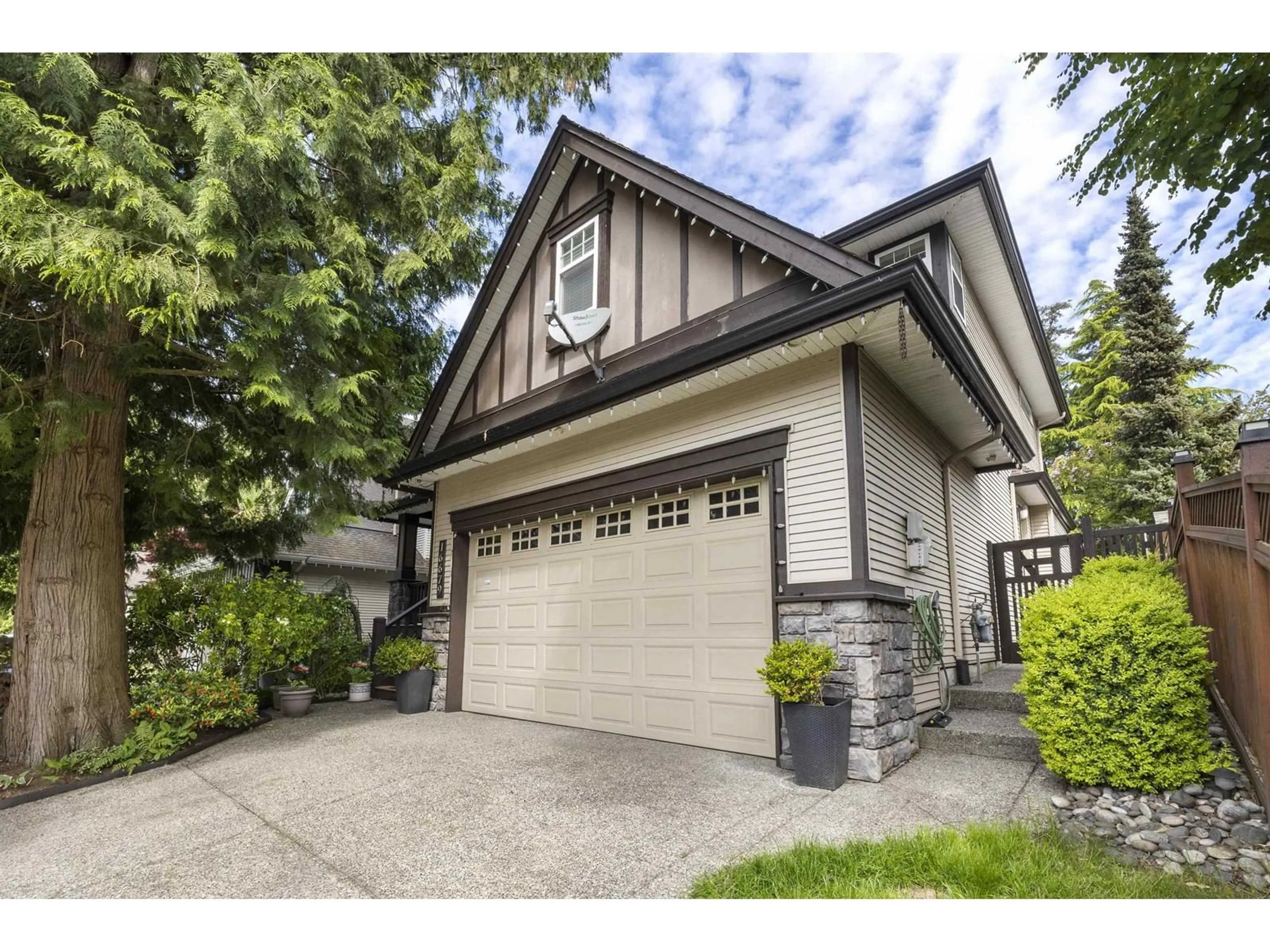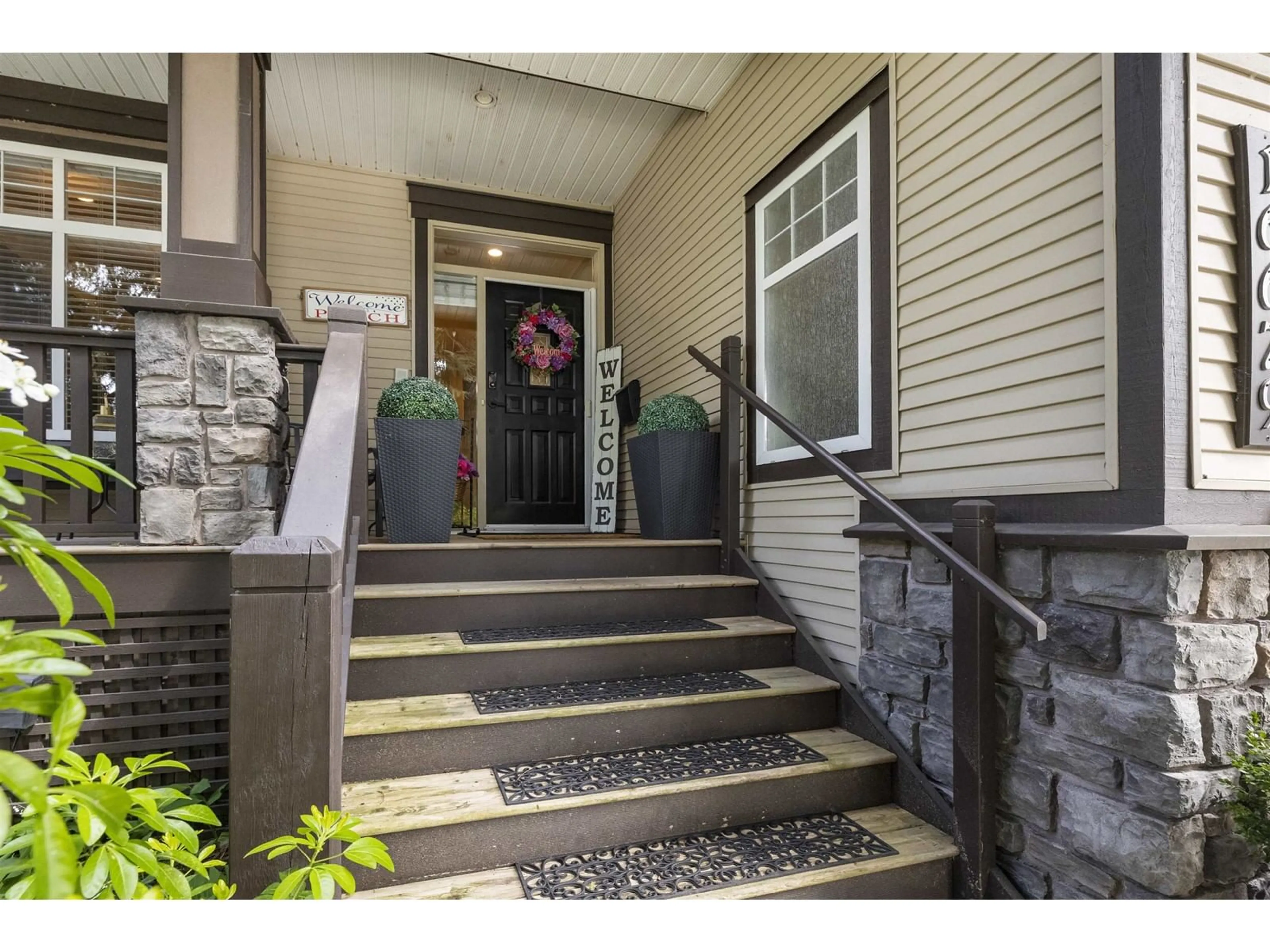Contact us about this property
Highlights
Estimated ValueThis is the price Wahi expects this property to sell for.
The calculation is powered by our Instant Home Value Estimate, which uses current market and property price trends to estimate your home’s value with a 90% accuracy rate.Not available
Price/Sqft$457/sqft
Est. Mortgage$7,193/mo
Tax Amount (2024)$6,812/yr
Days On Market2 days
Description
Welcome to West Cloverdale living at its finest! This 3,500 sq ft 4 bed plus den, 3.5 bath home sits on a private 7,400 sq ft lot just steps from Surrey Centre Elementary. A builder's own home, it features top-tier finishings, vaulted ceilings, a spacious kitchen with large island & pass-thru pantry, and tons of natural light. The primary suite includes a private lounge through the ensuite-great as a home gym, nursery or office. Outside is a gardener's paradise with a serene koi pond plus waterfall, lush landscaping & tall cedar trees for added privacy. Bonus: custom built loft storage in garage & vacant 1 bed unauthorized SUITE with its own entry! Open House - Saturday May 10th - from 1pm - 3pm. (id:39198)
Property Details
Interior
Features
Exterior
Parking
Garage spaces -
Garage type -
Total parking spaces 4
Property History
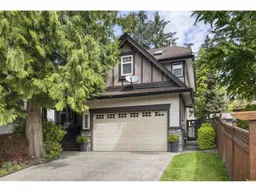 36
36
