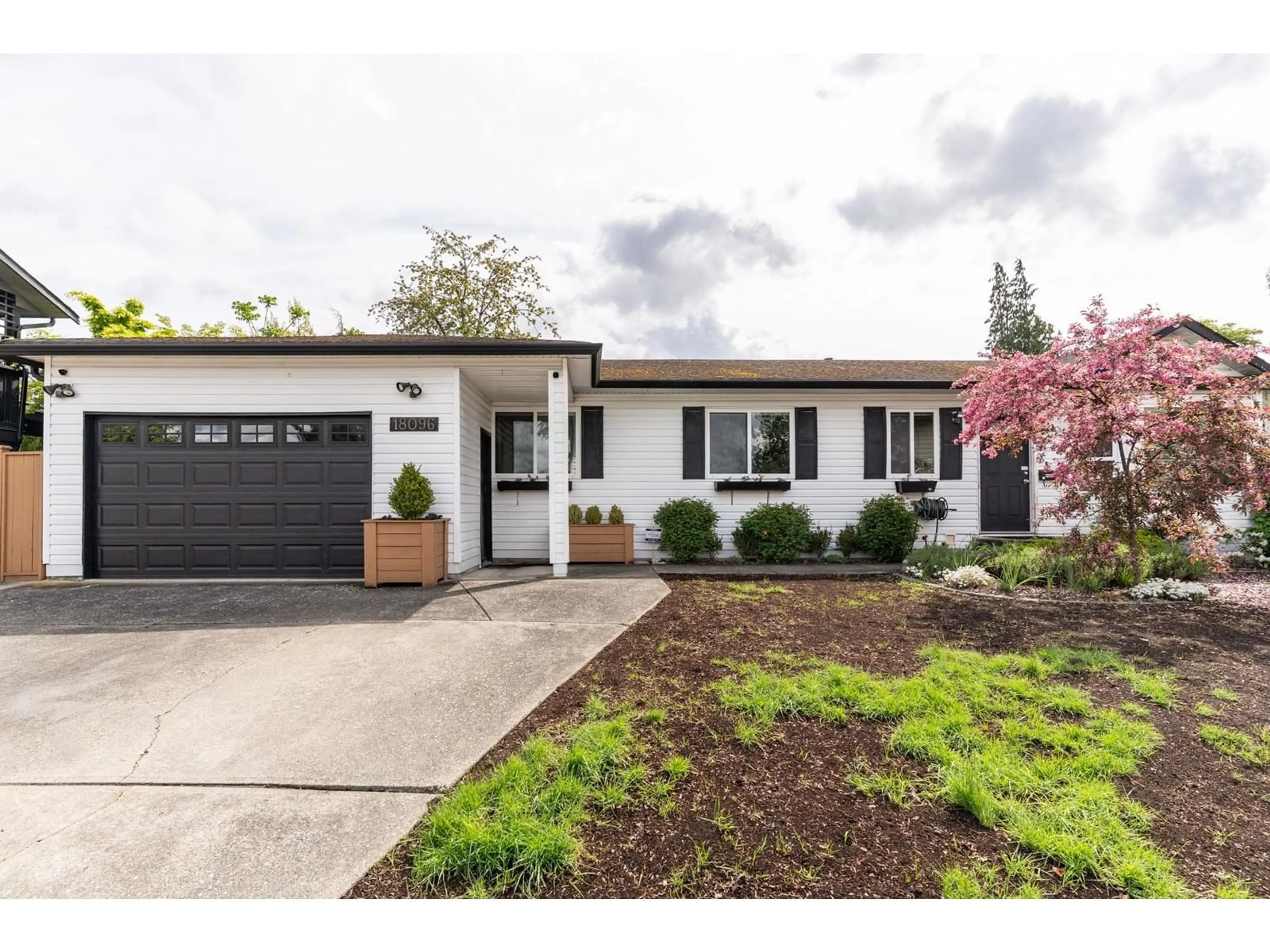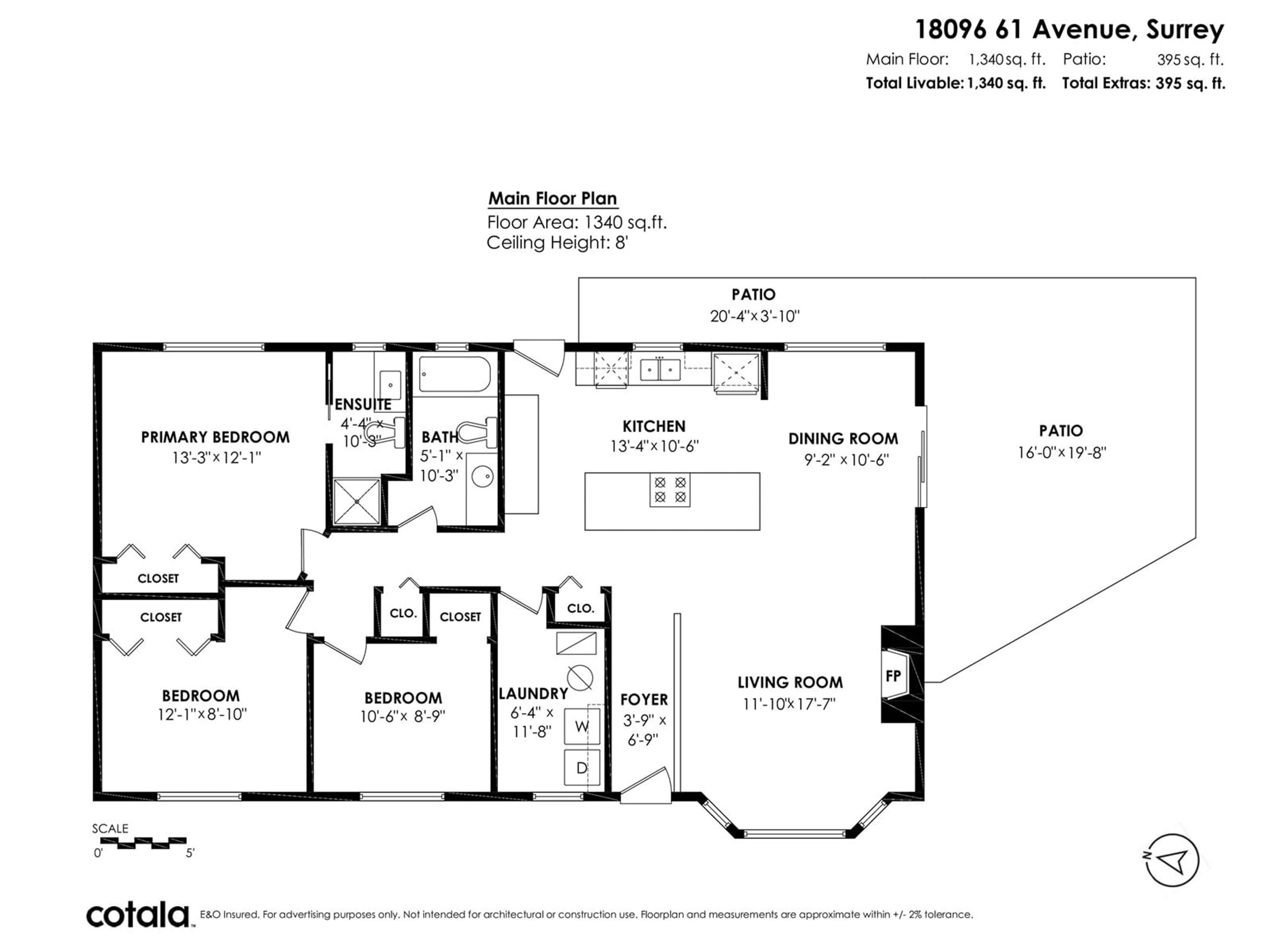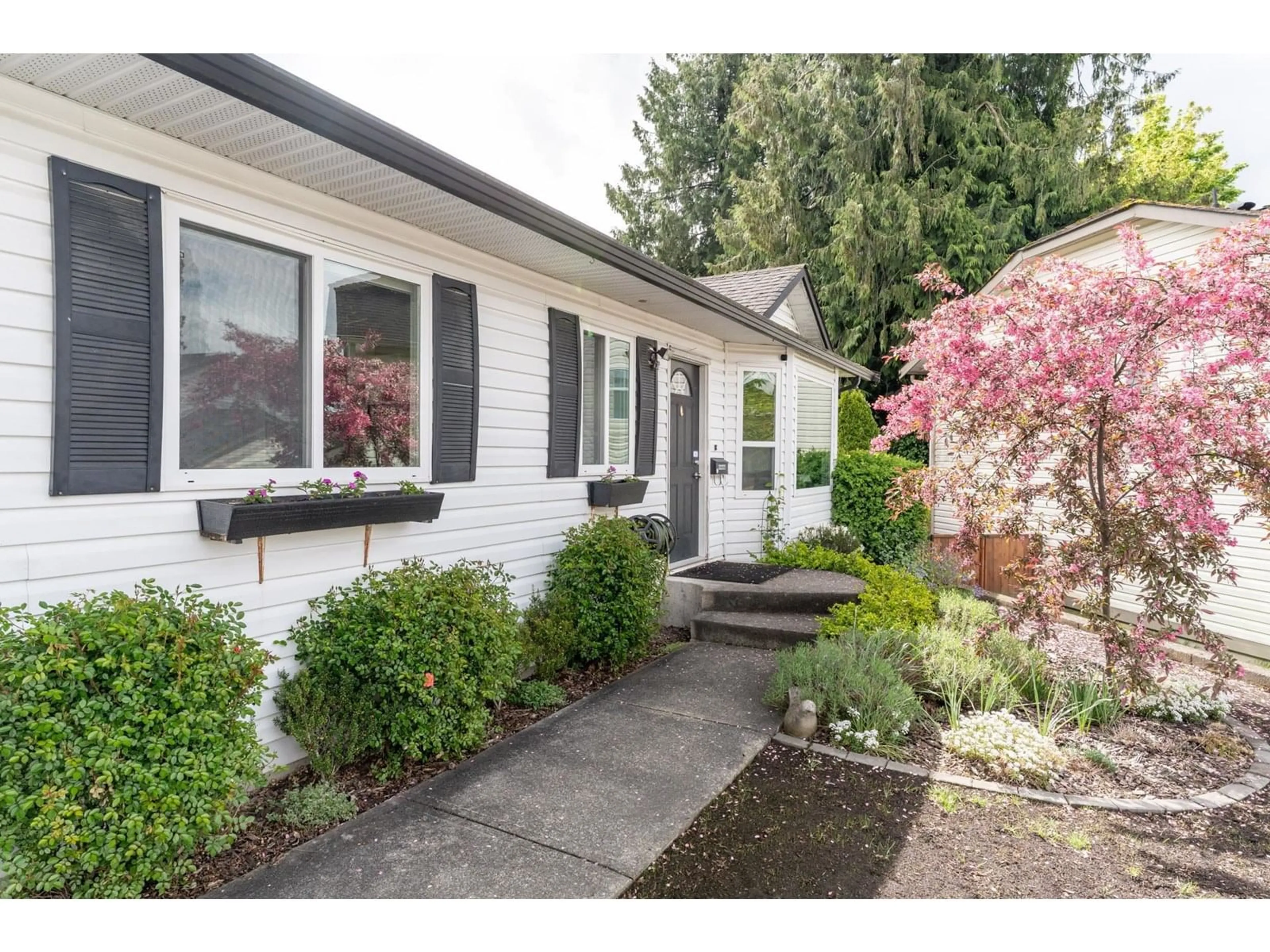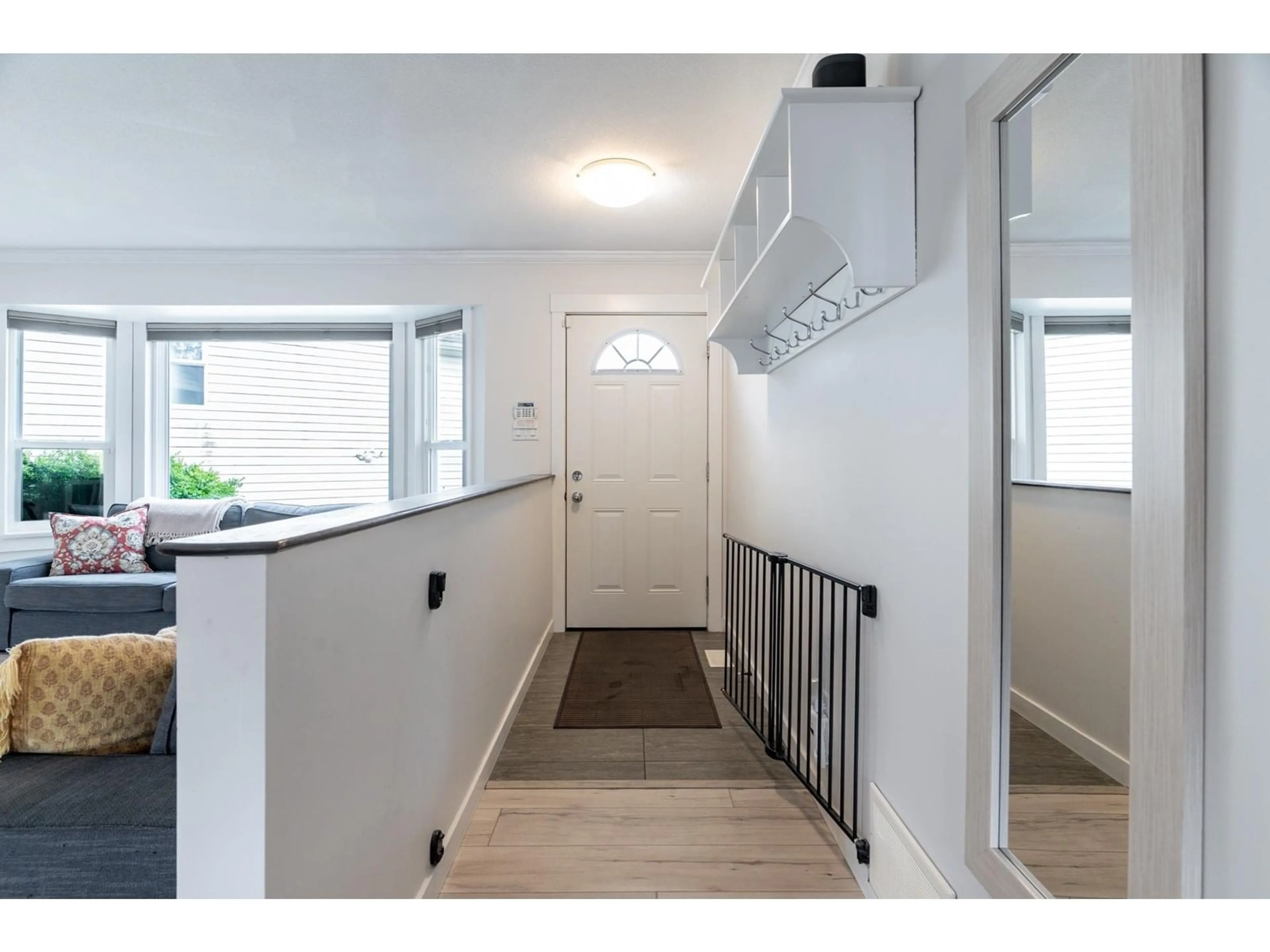Contact us about this property
Highlights
Estimated valueThis is the price Wahi expects this property to sell for.
The calculation is powered by our Instant Home Value Estimate, which uses current market and property price trends to estimate your home’s value with a 90% accuracy rate.Not available
Price/Sqft$894/sqft
Monthly cost
Open Calculator
Description
Beautifully renovated rancher on a quiet cul-de-sac, facing west with a fully fenced backyard. The open-concept floor plan features a bay window, a spacious modern kitchen with gas range, quartz countertops, stainless steel appliances, built-in microwave, and new washer/dryer. Enjoy year-round comfort with a high-efficiency furnace and A/C. Updates include cordless blinds, modern laminate flooring throughout (2019), and double-glazed vinyl windows. The southeast-facing backyard boasts a large 14' x 18' deck-hot tub ready (wired) with a quick-connect gas hookup for your BBQ. This classic rancher shows 10/10, is move-in ready, and is just a short walk to Lord Tweedsmuir Secondary and Martha Currie Elementary. Located in a lovely neighbourhood, Access to all routes between Hwy 10 & Fraser Hwy (id:39198)
Property Details
Interior
Features
Exterior
Parking
Garage spaces -
Garage type -
Total parking spaces 5
Property History
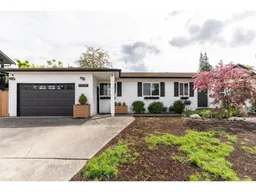 39
39
