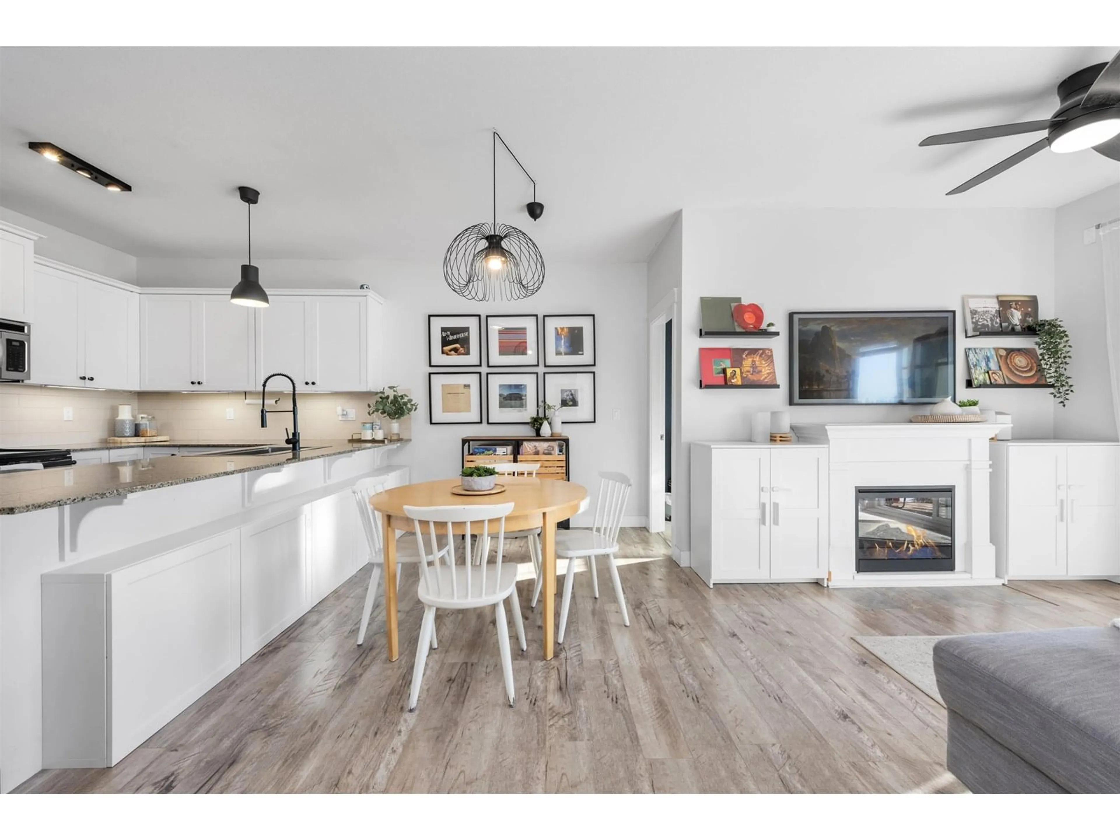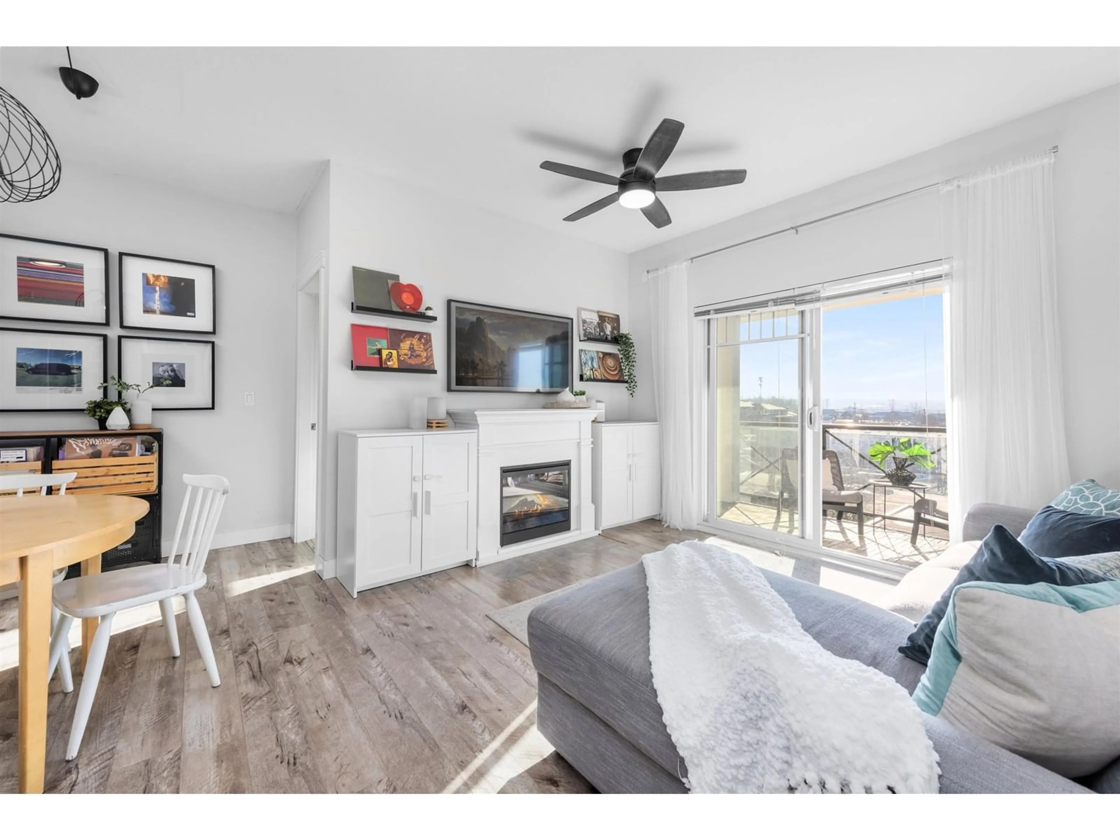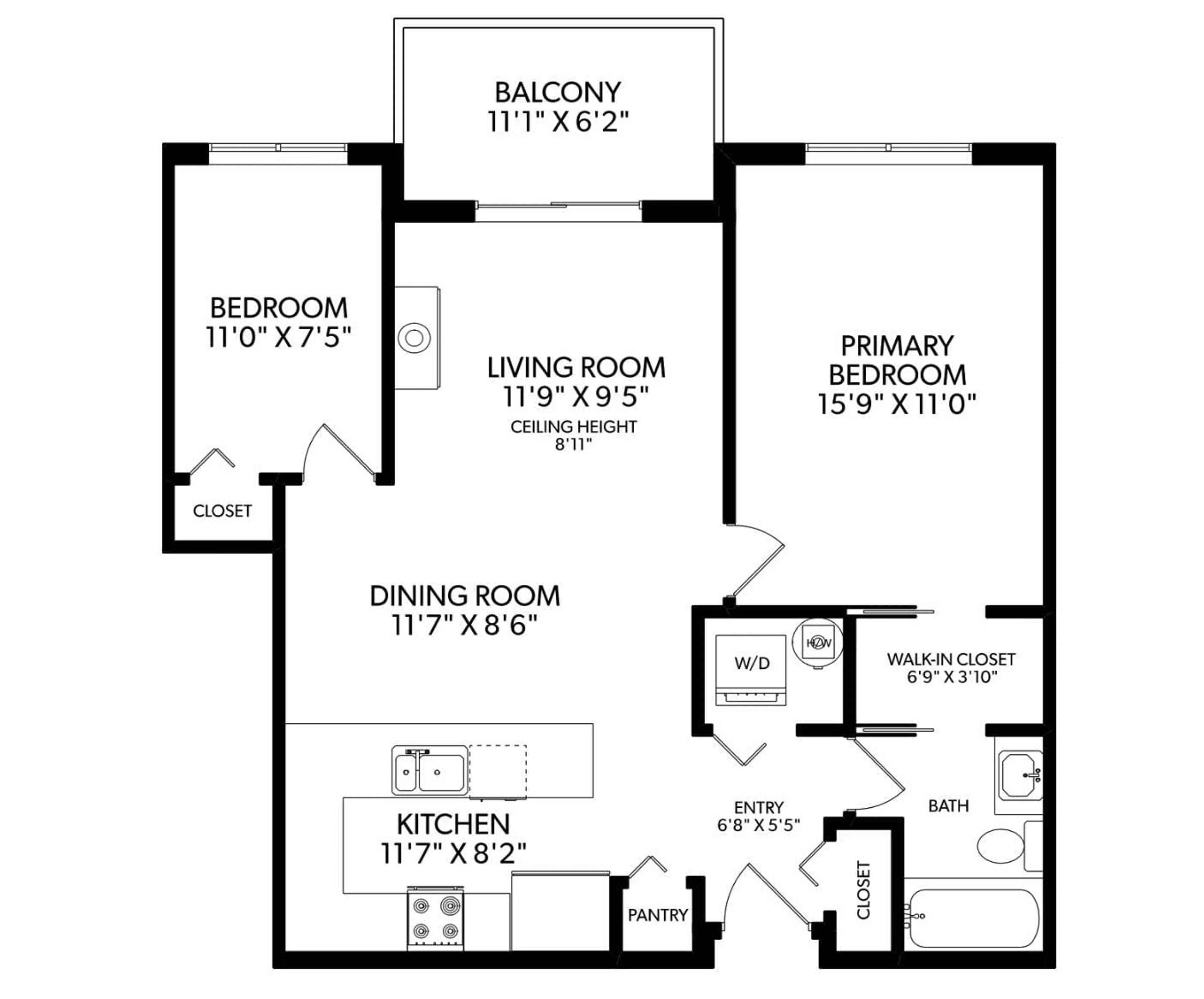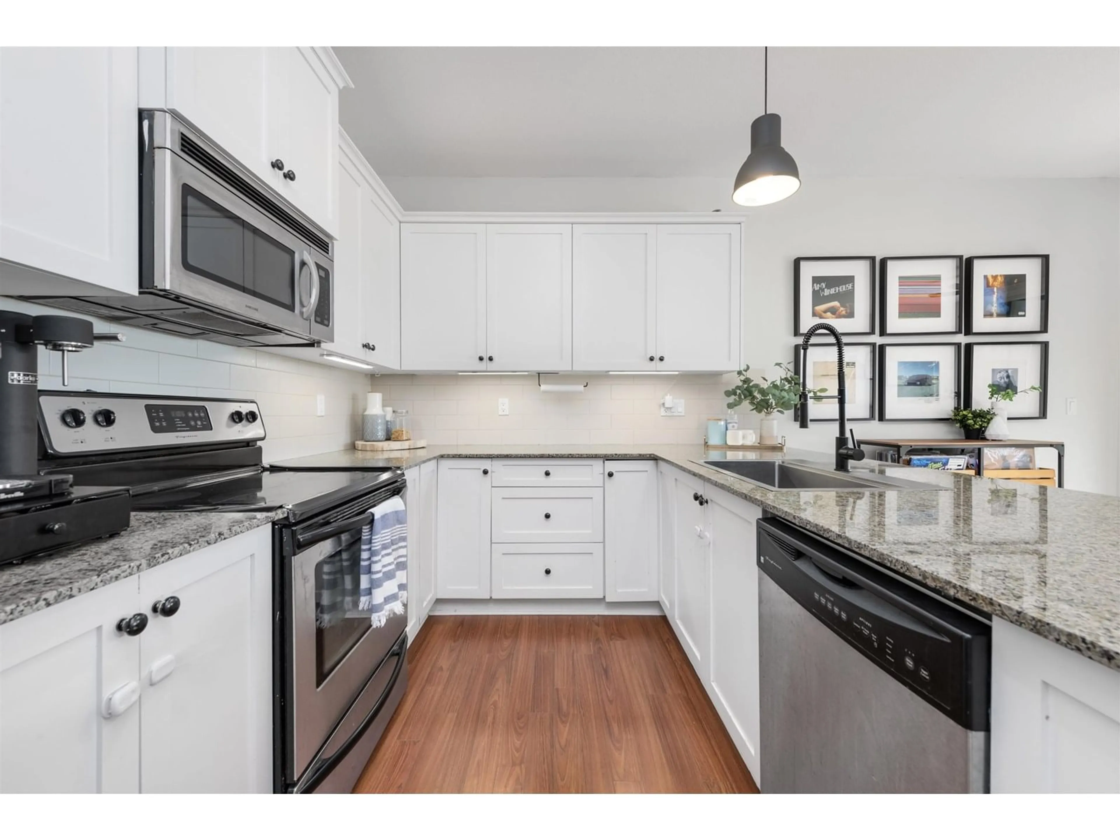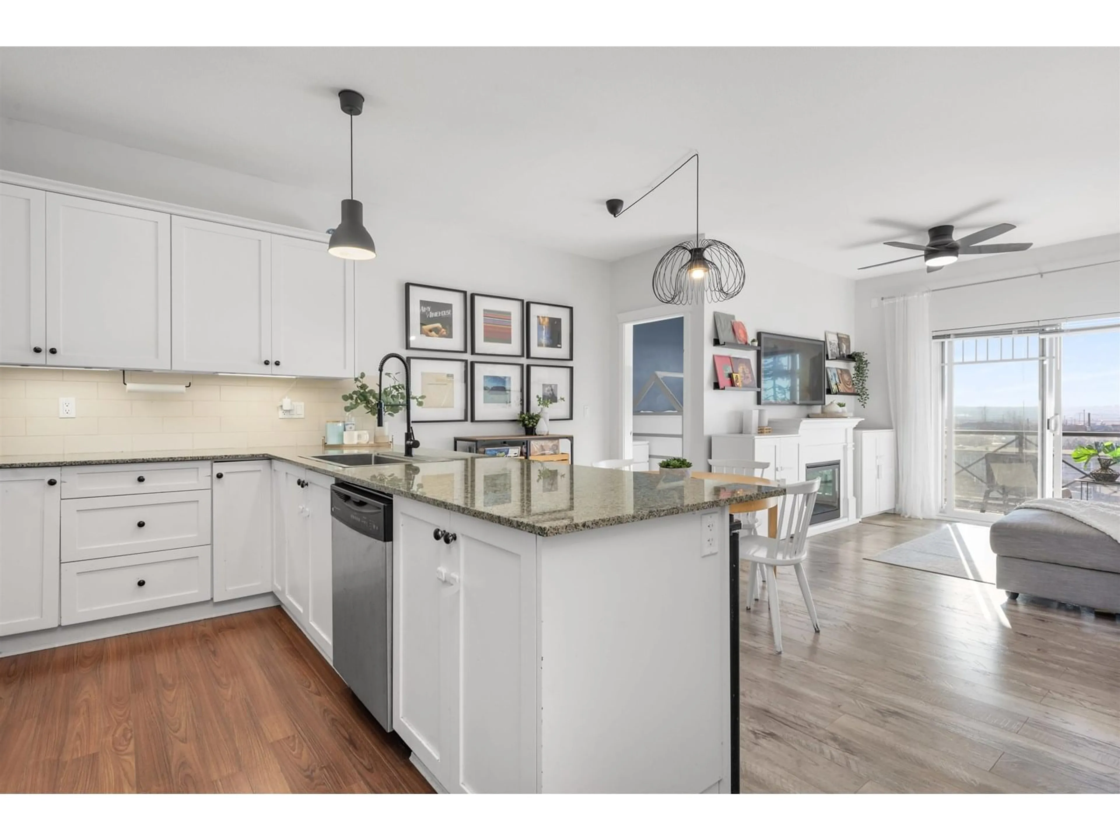408 - 17712 57A, Surrey, British Columbia V3S1J1
Contact us about this property
Highlights
Estimated valueThis is the price Wahi expects this property to sell for.
The calculation is powered by our Instant Home Value Estimate, which uses current market and property price trends to estimate your home’s value with a 90% accuracy rate.Not available
Price/Sqft$584/sqft
Monthly cost
Open Calculator
Description
This home has found its new owners, thanks. Top-Floor Gem in the Heart of Cloverdale! Welcome to West on the Village Walk-a beautifully maintained, boutique-style building nestled in the vibrant core of historic Cloverdale. This bright and airy 2 bed, 1 bath top-floor home offers 853 sq.ft. of open-concept living with high ceilings and abundant natural light throughout. Thoughtfully designed kitchen boasts maple shaker cabinets, granite countertops, stainless steel appliances, and durable laminate flooring, flowing seamlessly into the spacious living and dining area-perfect for entertaining or cozy nights in by the fireplace. The oversized primary bedroom features a walk-thru closet with direct access to the 4-piece ensuite. Enjoy morning coffee or evening unwind on the generous SE-facing patio. This home also offers in-suite laundry, storage locker, and secure underground parking. Steps from charming shops, restaurants, grocery stores, transit, the Rec Centre, and the future Cloverdale Hospital. (id:39198)
Property Details
Interior
Features
Exterior
Parking
Garage spaces -
Garage type -
Total parking spaces 1
Condo Details
Amenities
Recreation Centre, Laundry - In Suite, Clubhouse
Inclusions
Property History
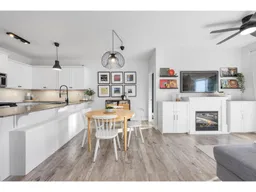 31
31
