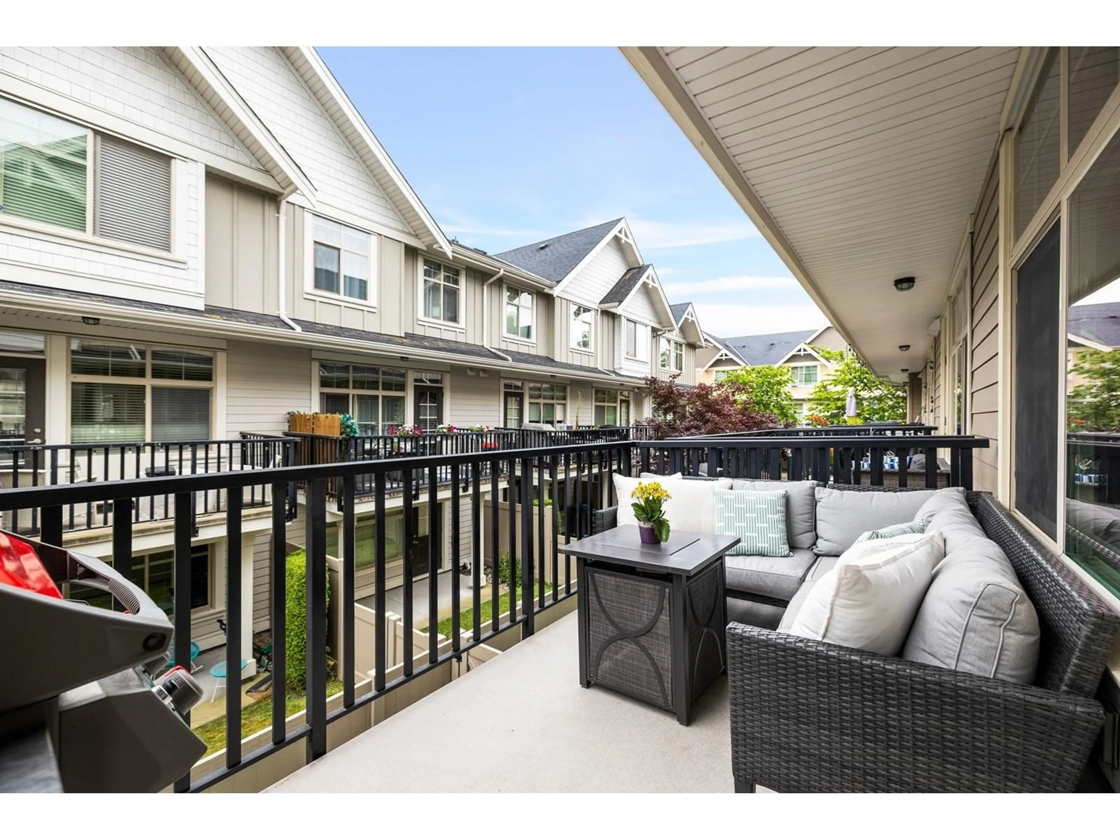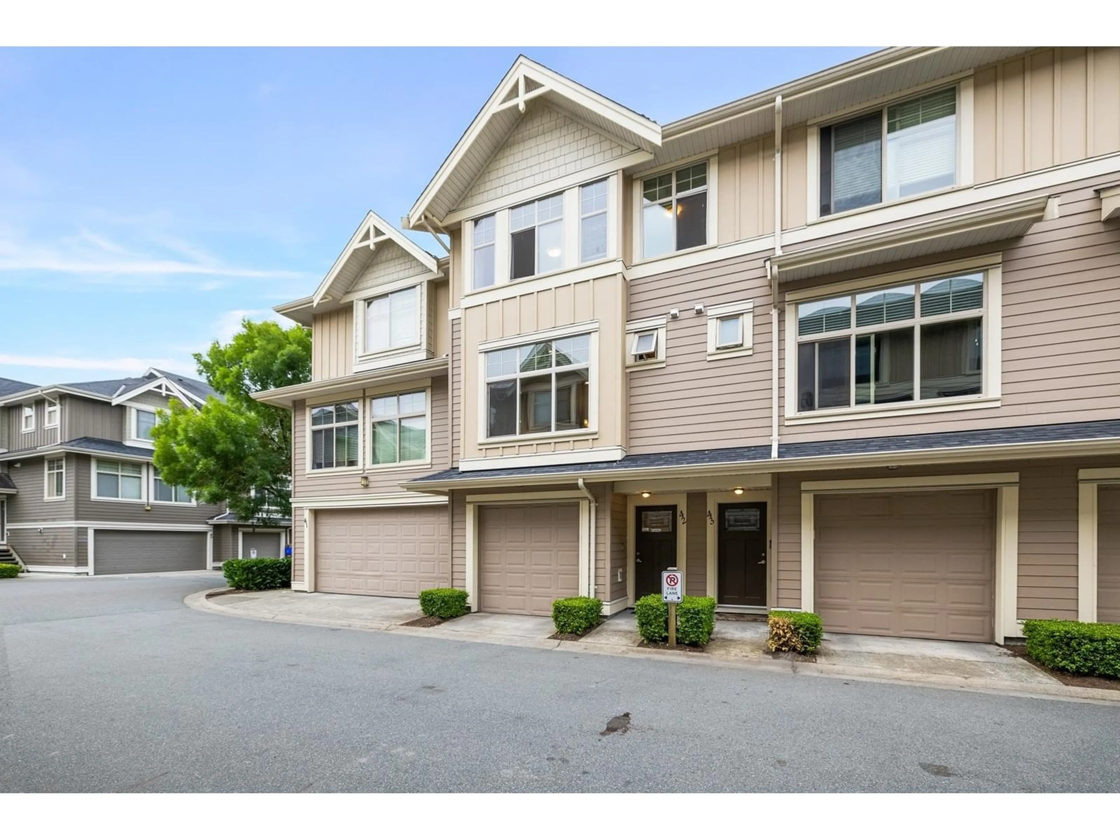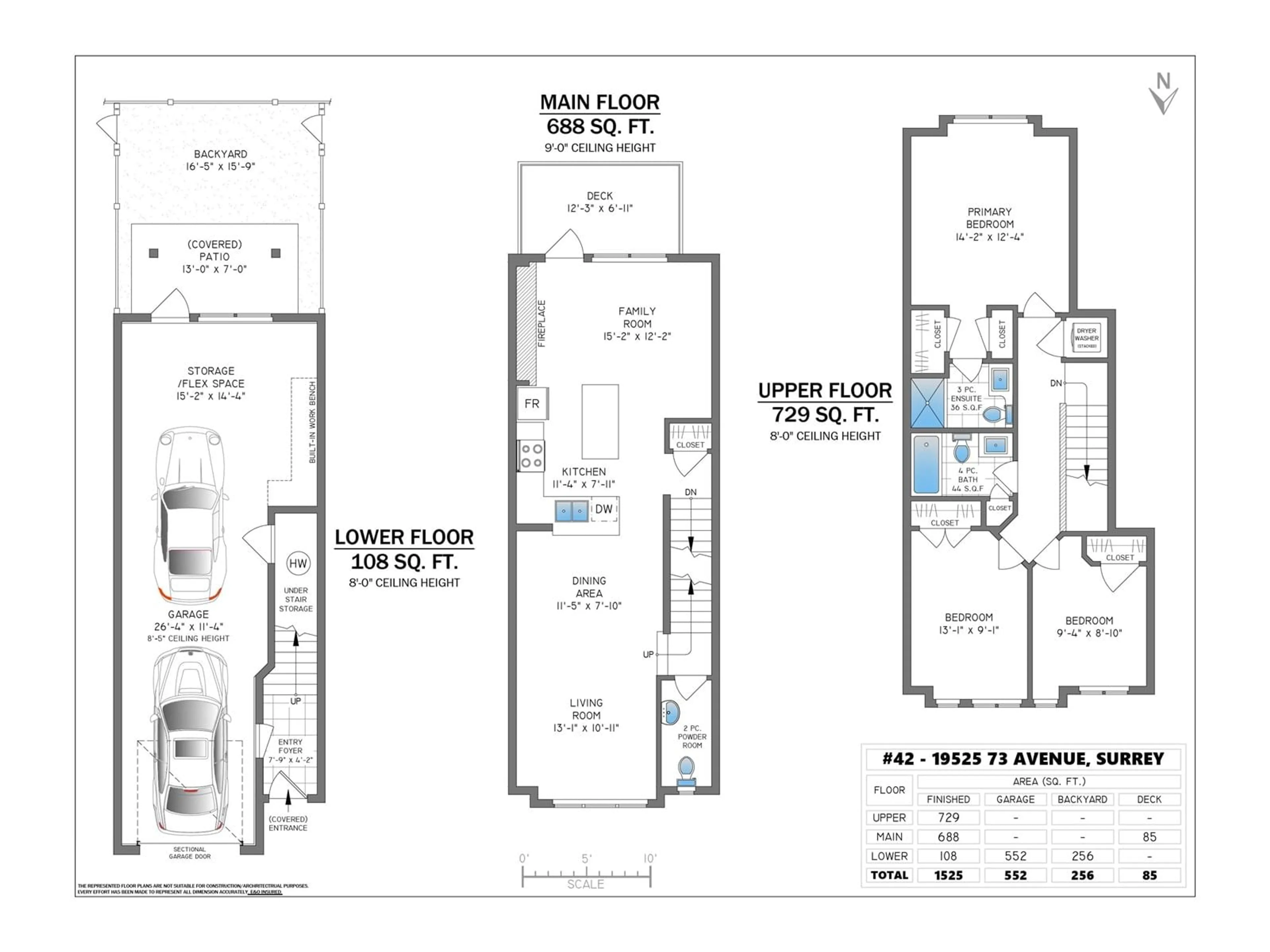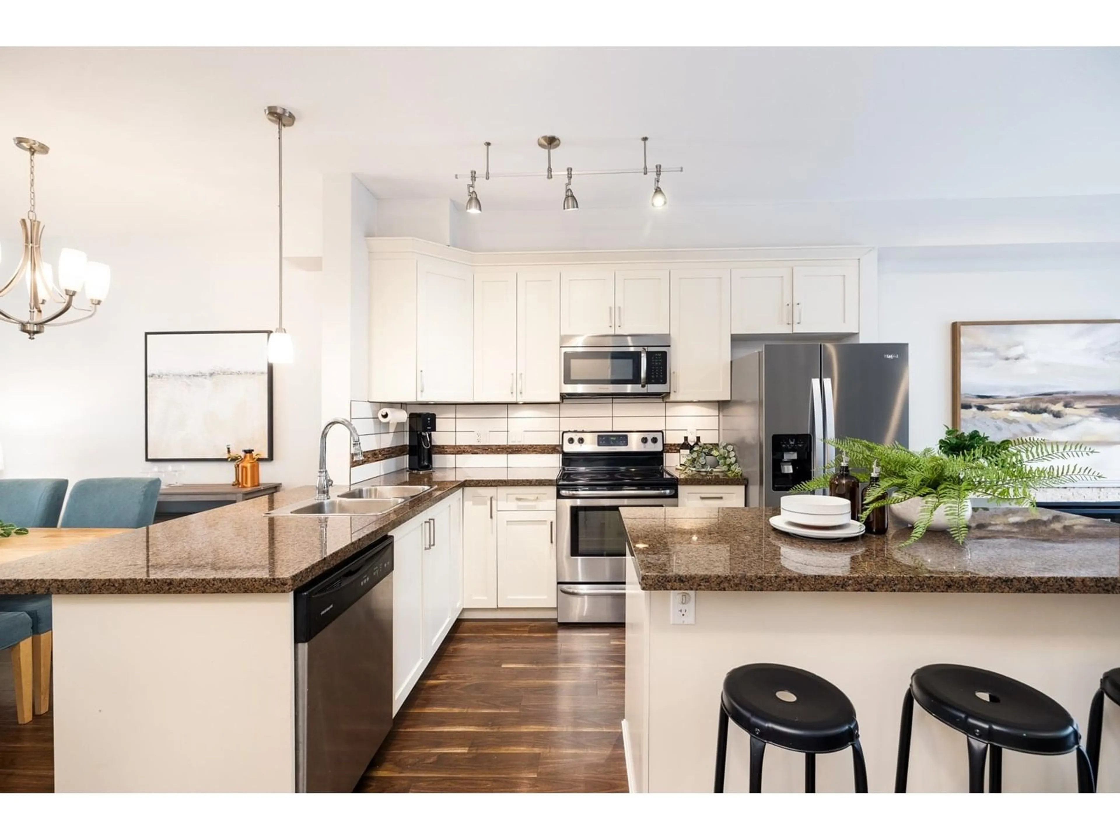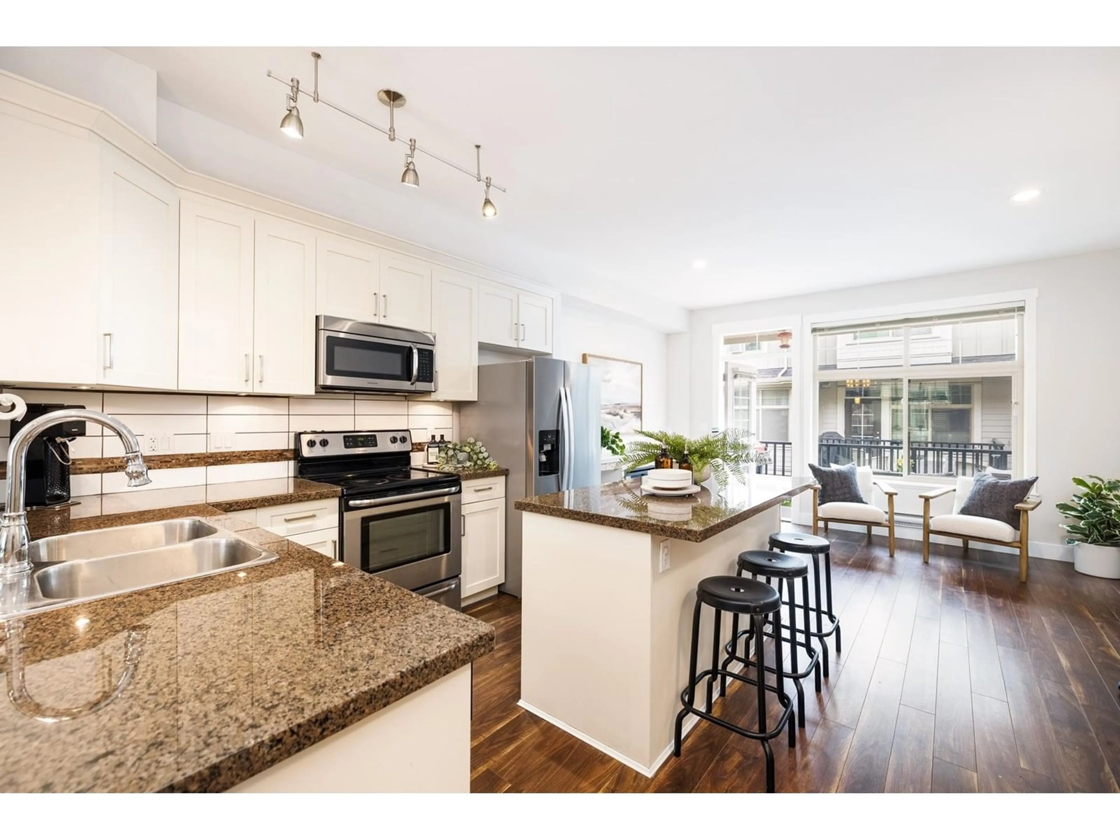Contact us about this property
Highlights
Estimated ValueThis is the price Wahi expects this property to sell for.
The calculation is powered by our Instant Home Value Estimate, which uses current market and property price trends to estimate your home’s value with a 90% accuracy rate.Not available
Price/Sqft$523/sqft
Est. Mortgage$3,431/mo
Maintenance fees$335/mo
Tax Amount (2024)$2,930/yr
Days On Market1 day
Description
Welcome to this warm family-friendly community called Uptown, nestled in a quiet part of Clayton, away from all busy roads, yet close to everything & just a short walk to new Maddaugh Elementary. This spacious 1525sf 3BR/2.5 bath townhouse offers so much. Nicely positioned in the complex, this home offers a spacious sunny south facing back deck, overlooking your fully fenced yard below. 9' ceils on main, open kitch w/island, granite counters, stainless appl's, electric f/p w/built-in shelving, & convenient powder rm. Oversized double tandem garage w/built-in work-bench & loads of extra storage space. Plus EV Level 2 charging outlet! Low maint complex w/hardiboard siding & vinyl fencing & amenities incl. playground, clubhouse, exercise centre & guest suite. Open Sat/Sun June 21/22, 2-4pm. (id:39198)
Property Details
Interior
Features
Exterior
Parking
Garage spaces -
Garage type -
Total parking spaces 2
Condo Details
Amenities
Exercise Centre, Guest Suite, Laundry - In Suite, Clubhouse
Inclusions
Property History
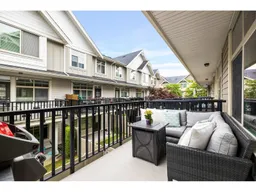 40
40
