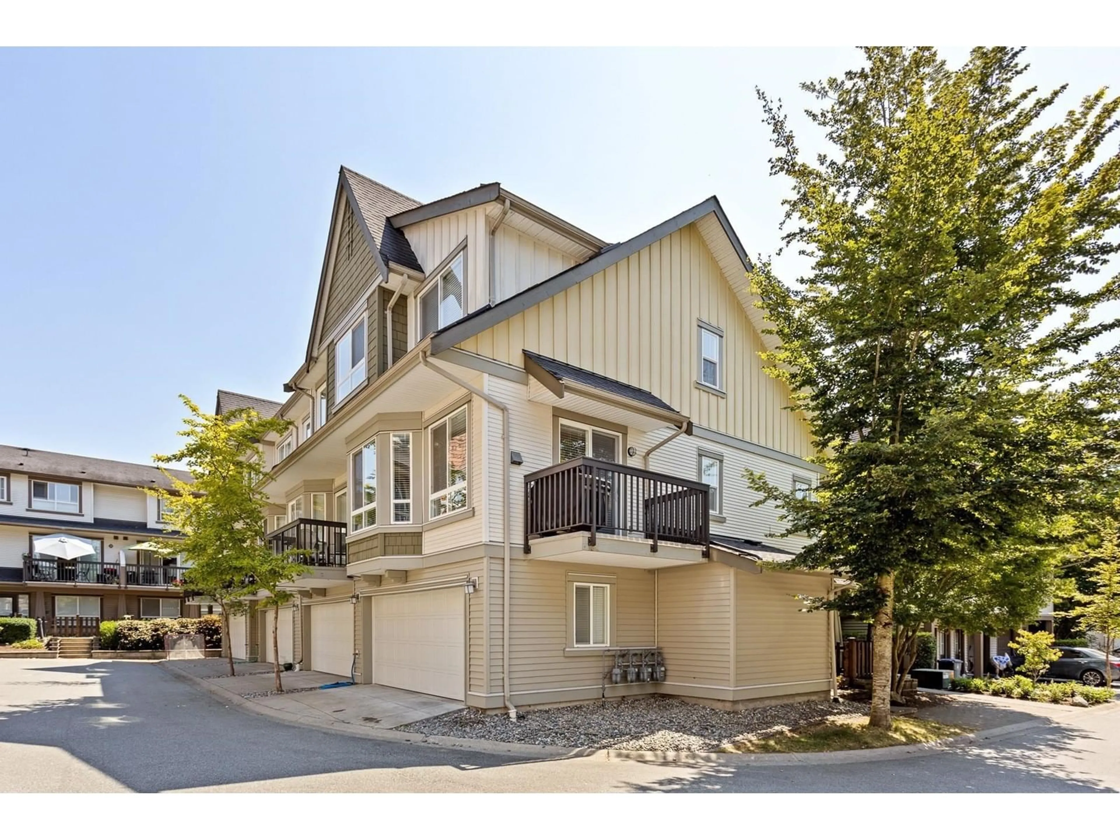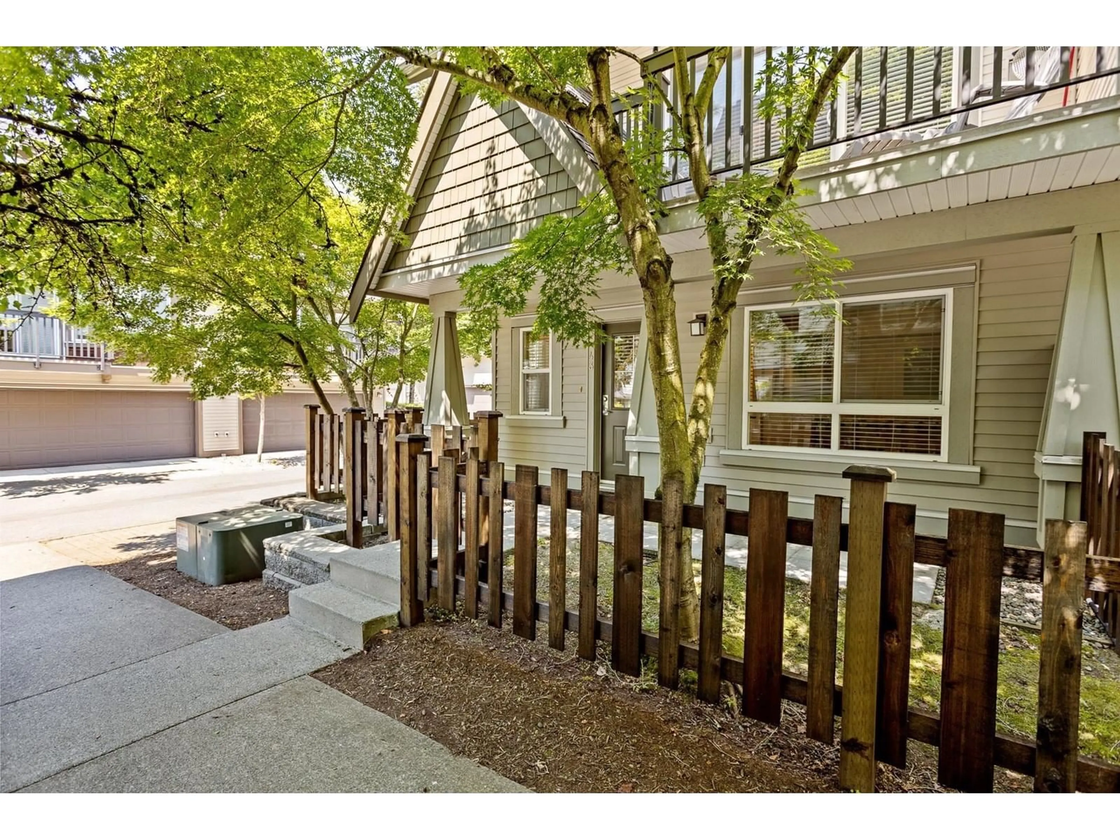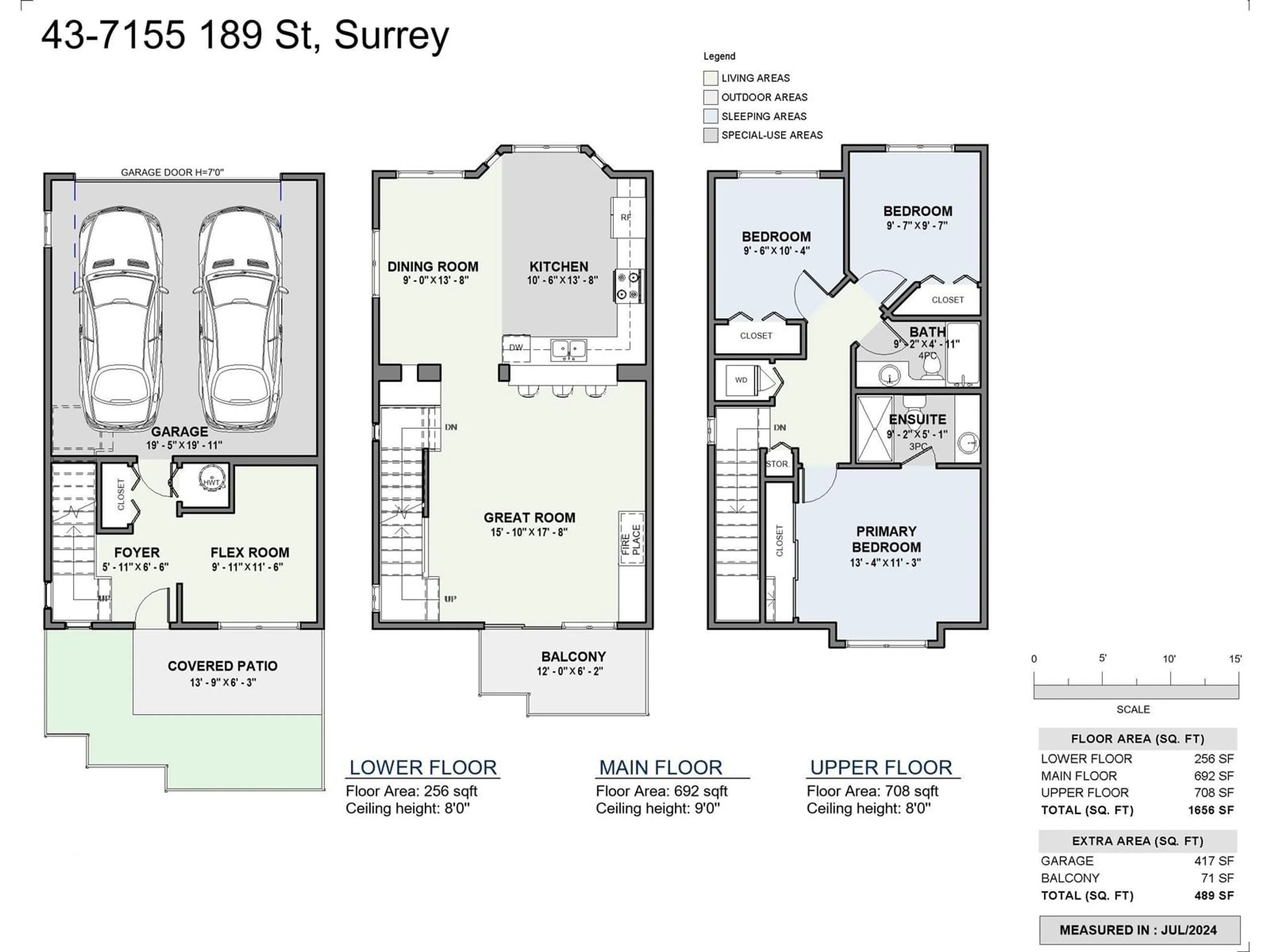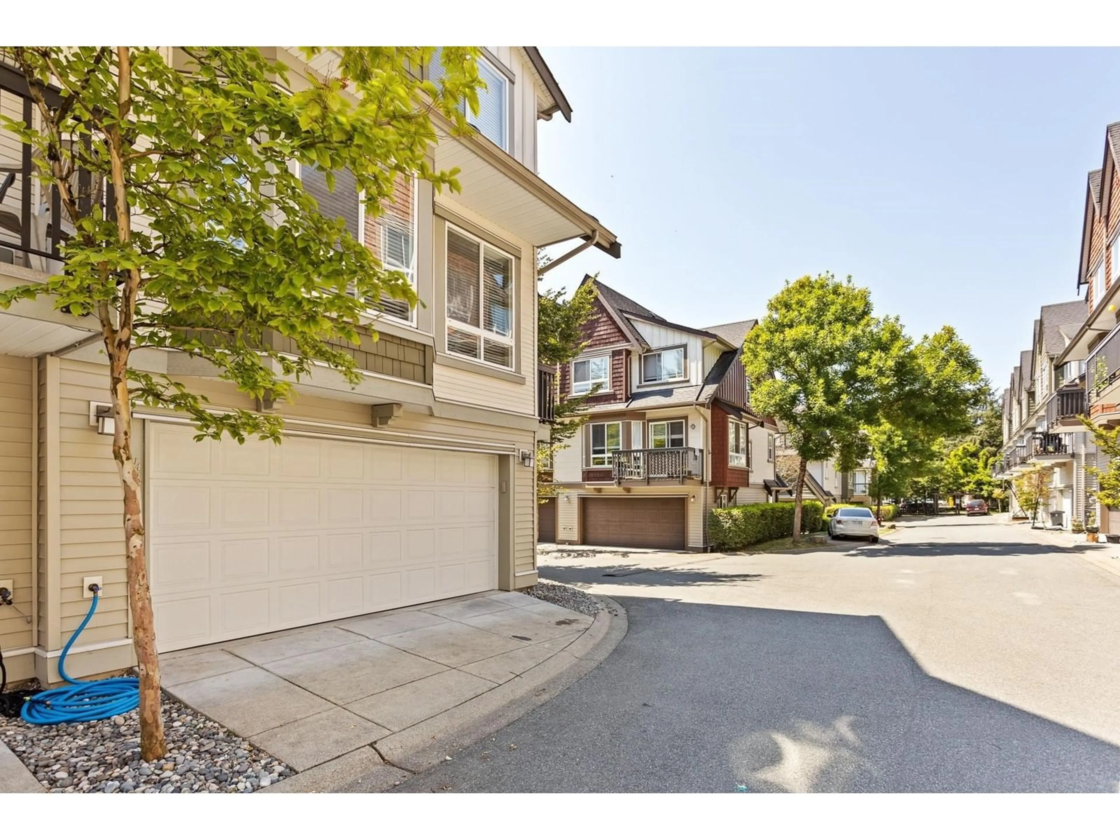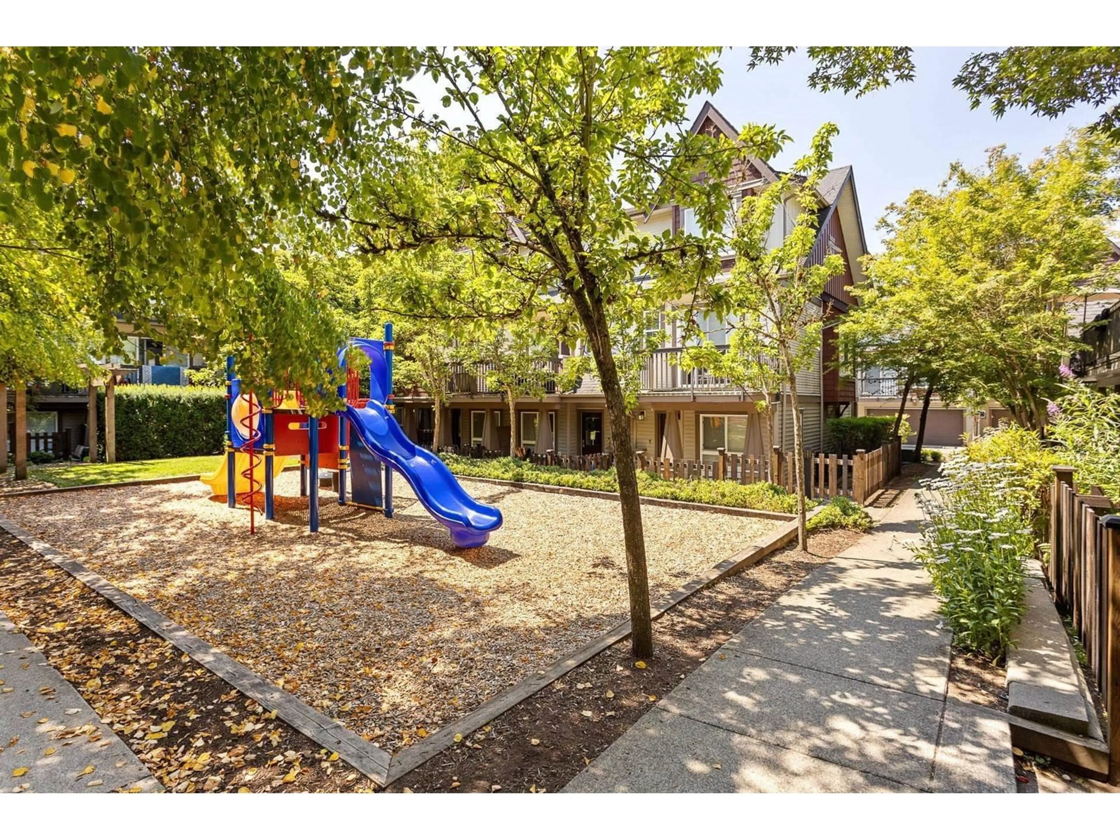43 - 7155 189, Surrey, British Columbia V4N5S8
Contact us about this property
Highlights
Estimated valueThis is the price Wahi expects this property to sell for.
The calculation is powered by our Instant Home Value Estimate, which uses current market and property price trends to estimate your home’s value with a 90% accuracy rate.Not available
Price/Sqft$511/sqft
Monthly cost
Open Calculator
Description
Welcome to this bright and spacious end-unit townhome, in one of the best locations in the complex! This 4-bedroom home features a side-by-side double garage, open-concept layout, and two large decks-perfect for relaxing or entertaining. The main floor offers a modern kitchen with granite counters, a breakfast bar, dining area, and a generous great room. The fourth bedroom on the lower level can also be used as a den or home office-great for teens or working from home. You'll love the family-friendly location: walkable to schools, parks, community centre, shops, restaurants, and more. The nearby playground is close enough to watch the kids, but far enough to keep things quiet. This is a home you don't want to miss-book your showing today! (id:39198)
Property Details
Interior
Features
Condo Details
Amenities
Laundry - In Suite
Inclusions
Property History
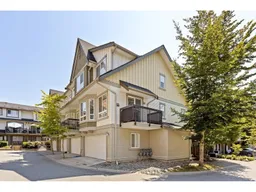 22
22
