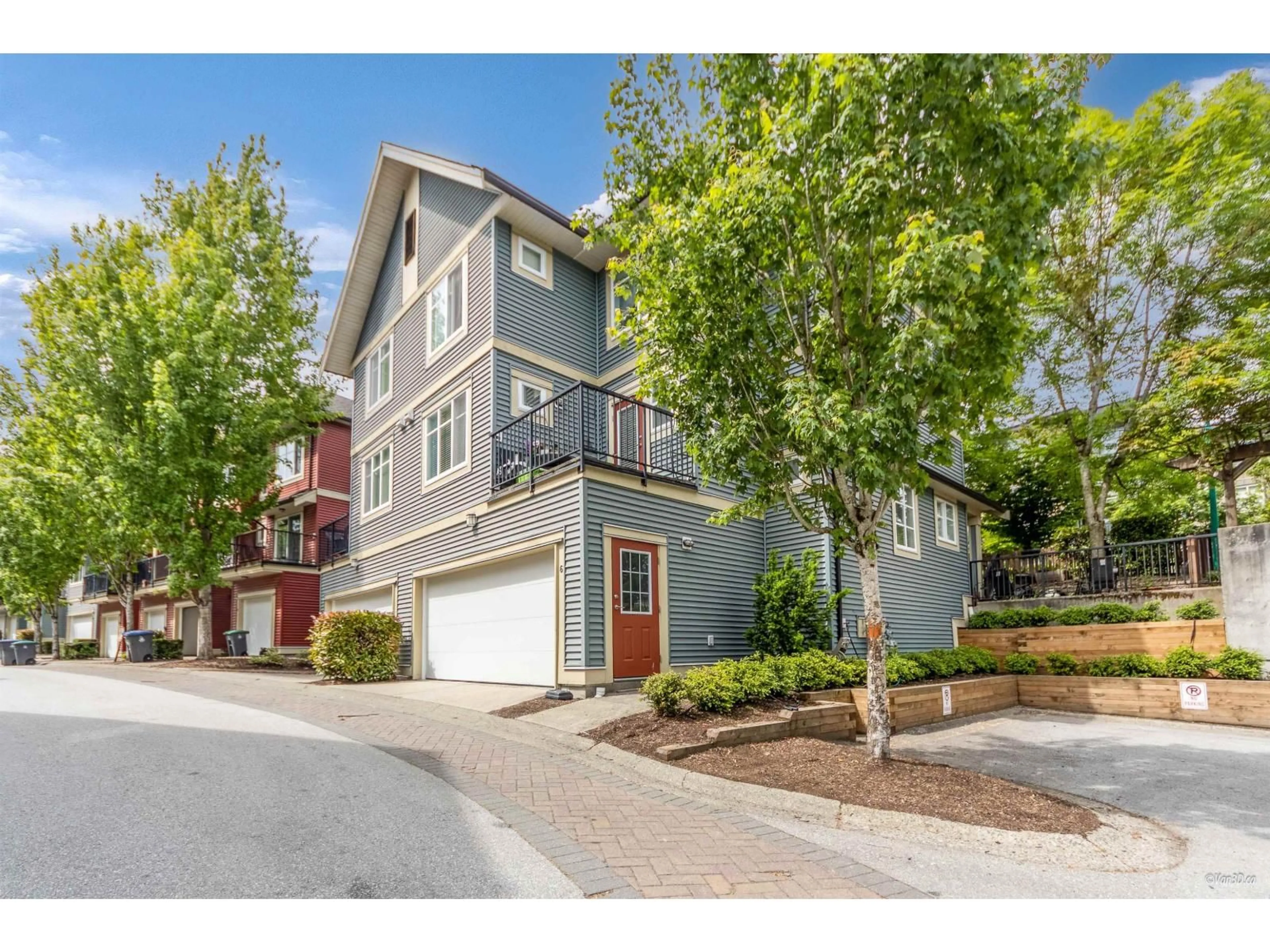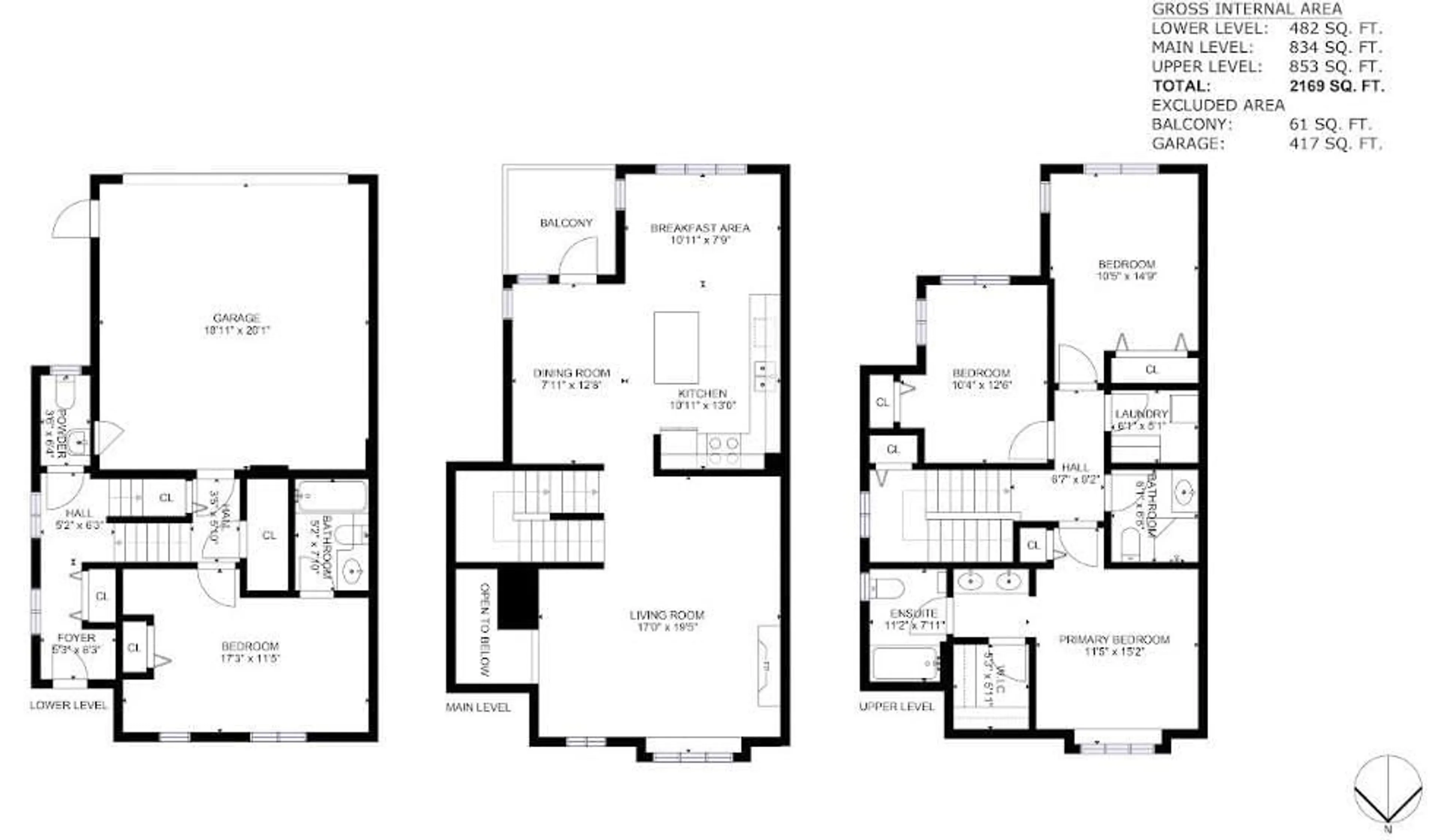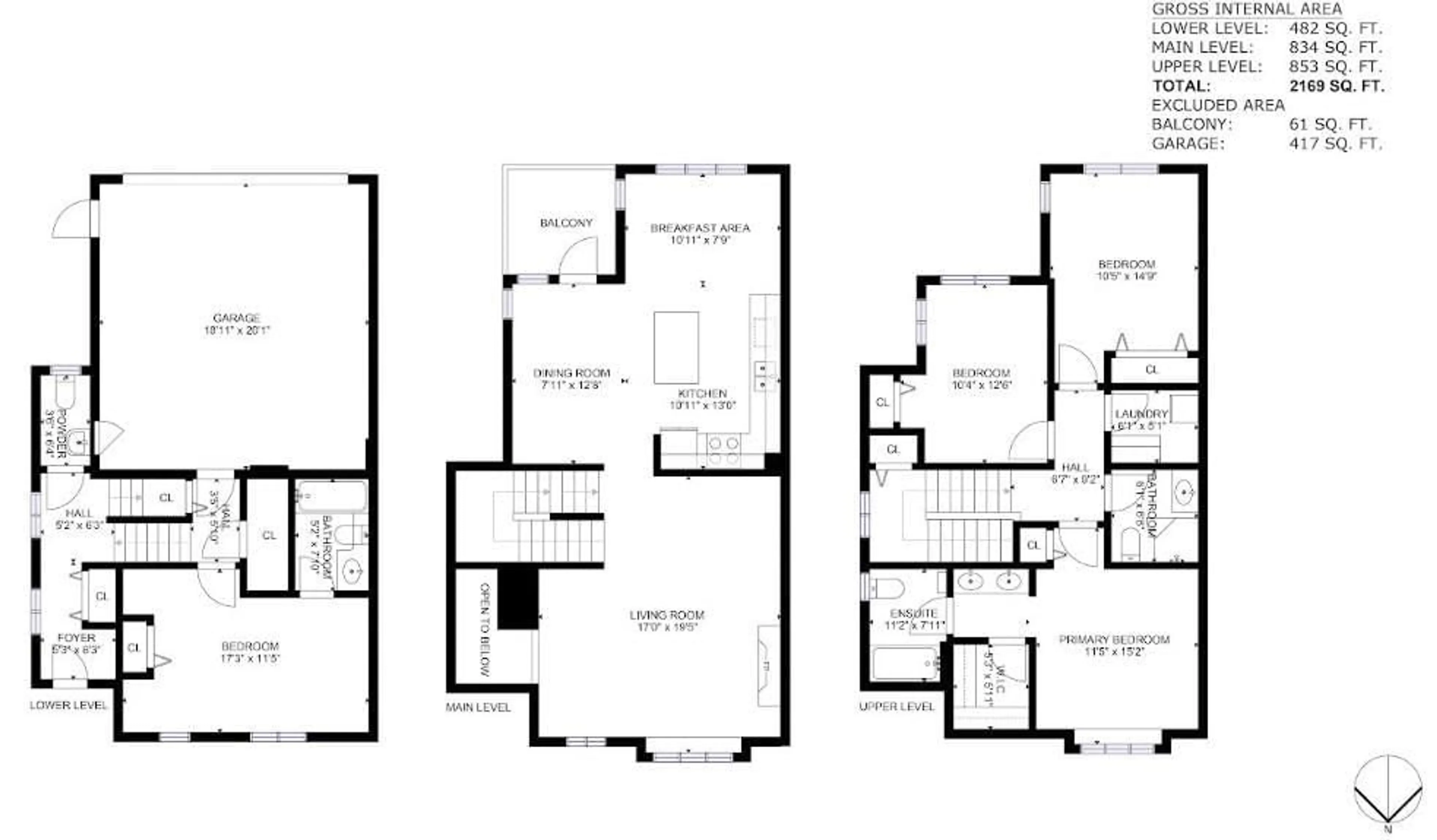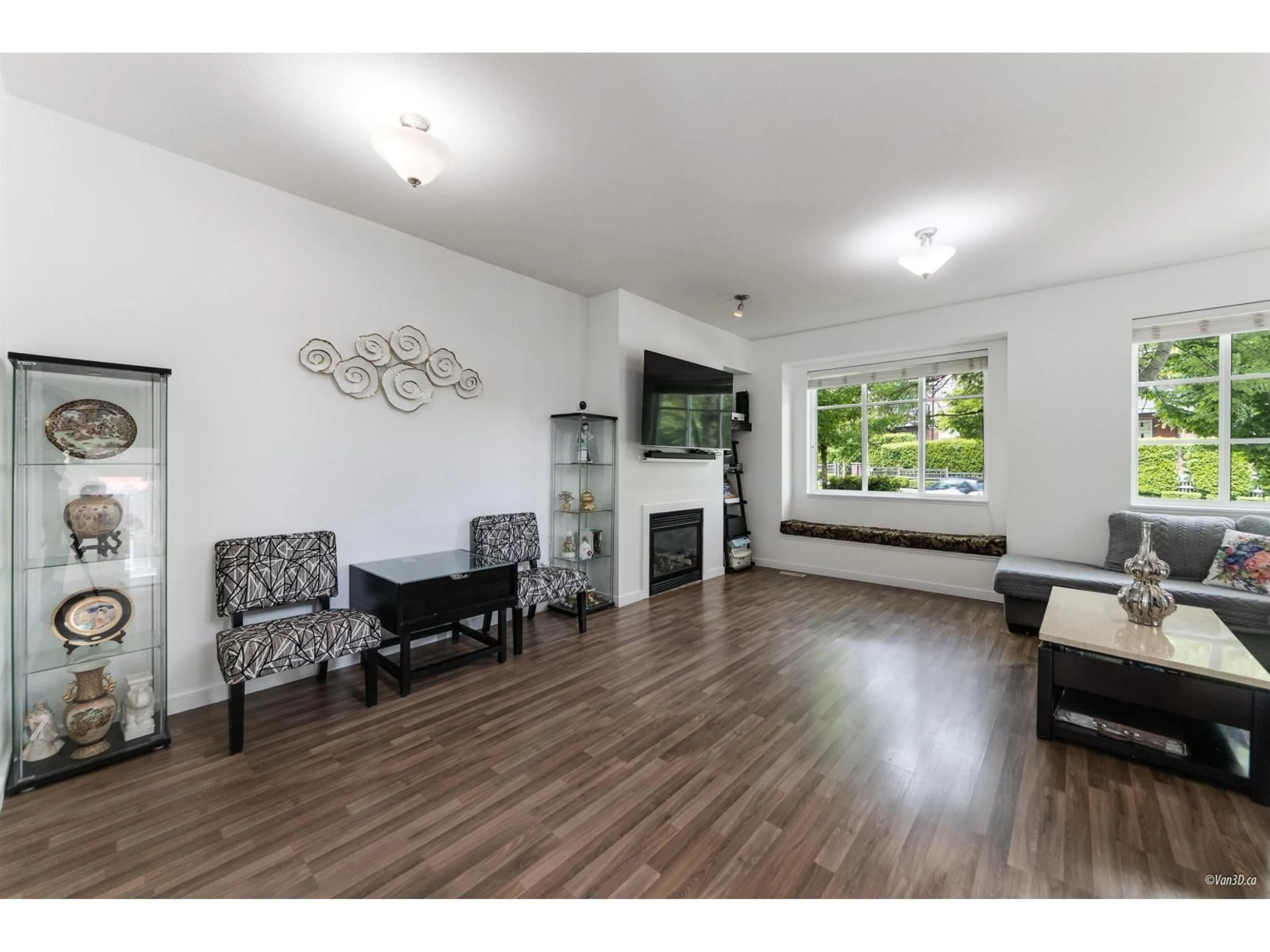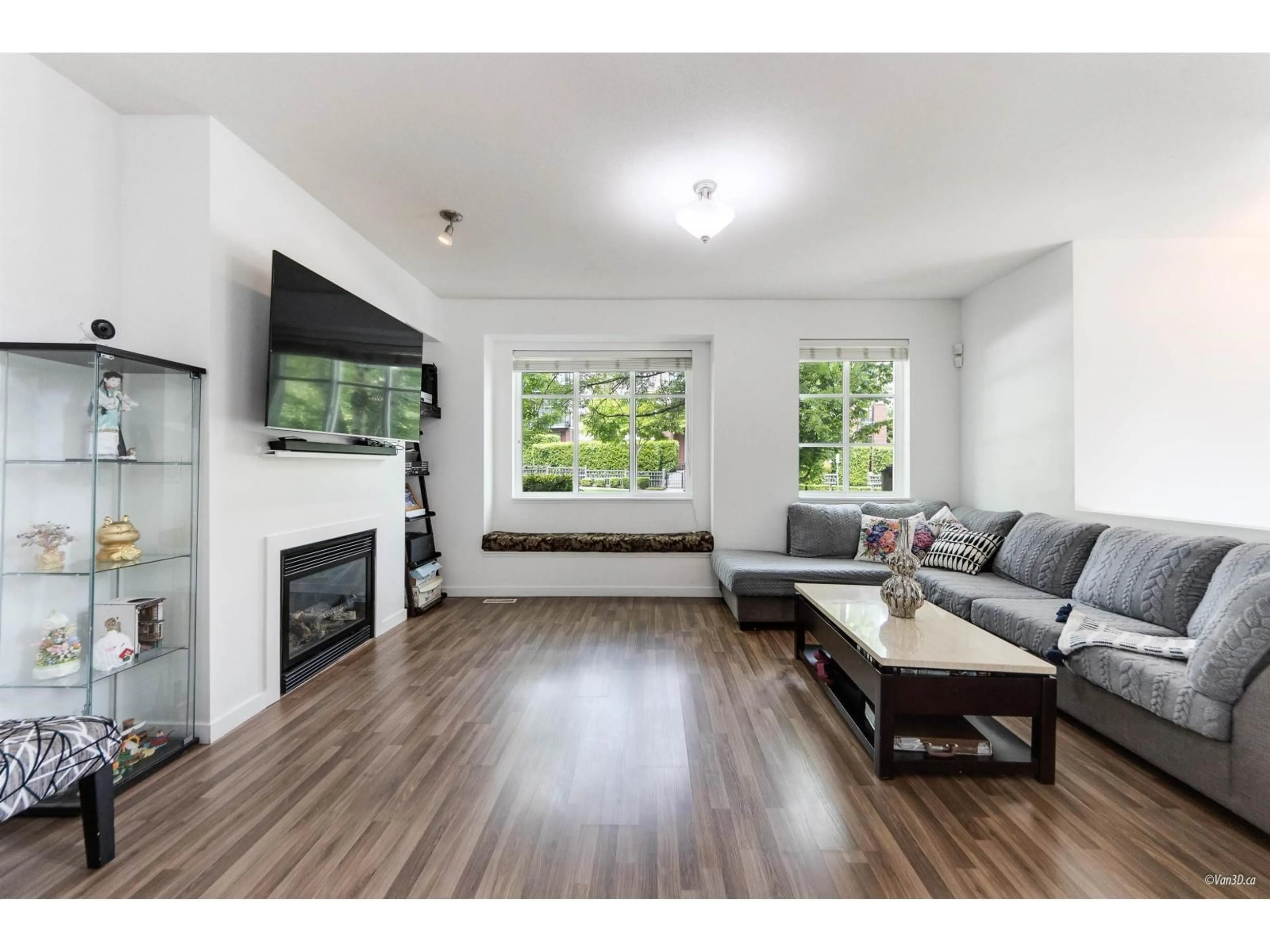6 - 6635 192, Surrey, British Columbia V4N5T9
Contact us about this property
Highlights
Estimated valueThis is the price Wahi expects this property to sell for.
The calculation is powered by our Instant Home Value Estimate, which uses current market and property price trends to estimate your home’s value with a 90% accuracy rate.Not available
Price/Sqft$391/sqft
Monthly cost
Open Calculator
Description
Corner Unit | 2 Ensuites + 4 Bedrooms! Over 2,000 SQFT Near Future SkyTrain Bright and spacious 4 bed, 4 bath corner-unit townhome offering 2,169 sq ft of thoughtfully designed living. Enjoy laminate flooring, large south-facing windows, and a sunny sundeck perfect for morning coffee or evening gatherings. The open-concept kitchen features a generous island, great for family meals and entertaining. The lower level offers a versatile 4th bedroom with ensuite-ideal for guests, teens, or a private office. Complete with a double side-by-side garage, abundant natural light, and water + sewer included in strata. Located in a well-managed complex just steps to the future SkyTrain, schools, parks, and shops. A rare opportunity-move in and enjoy! (id:39198)
Property Details
Interior
Features
Exterior
Parking
Garage spaces -
Garage type -
Total parking spaces 2
Condo Details
Amenities
Laundry - In Suite
Inclusions
Property History
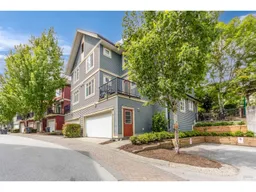 37
37
