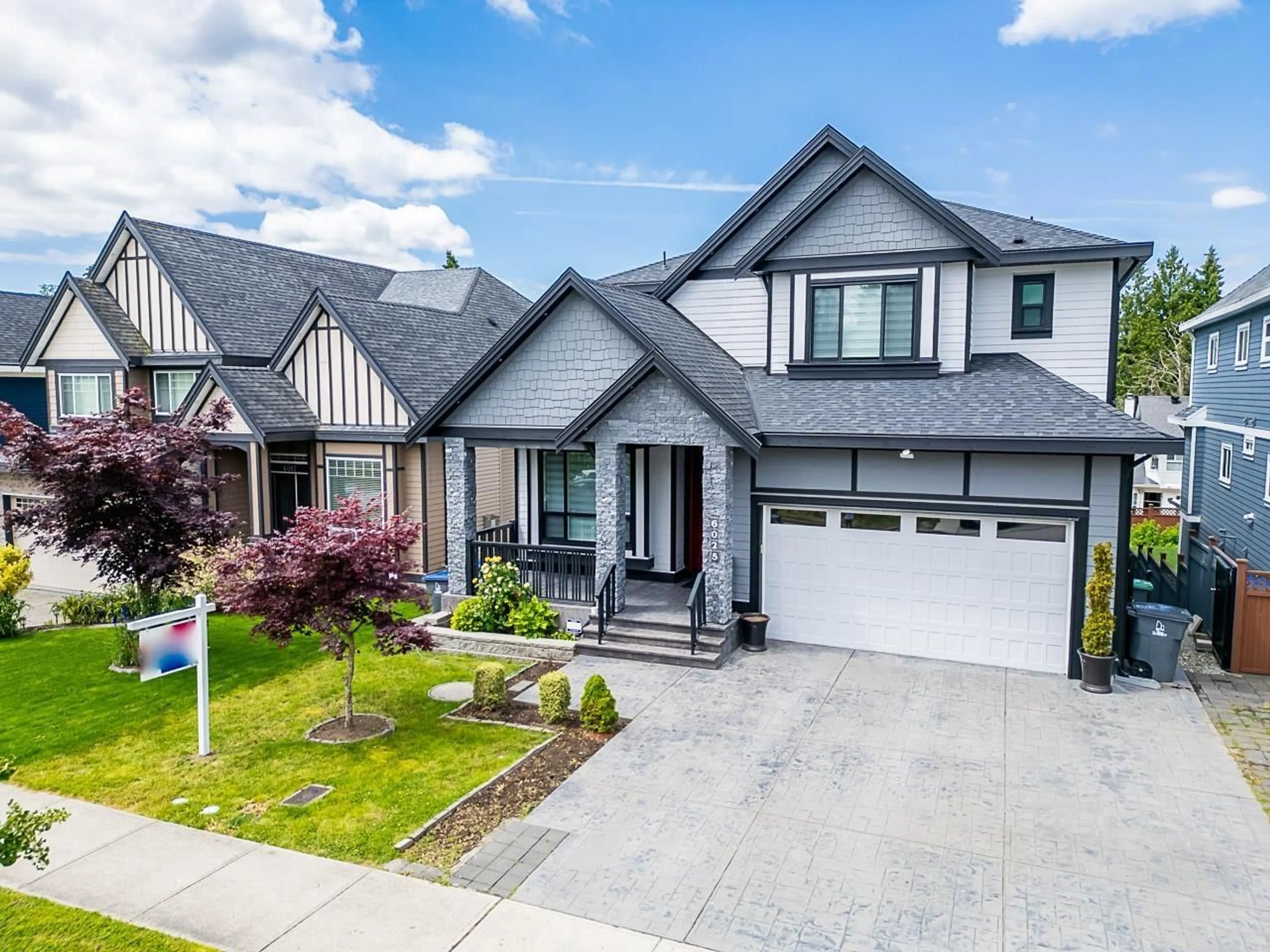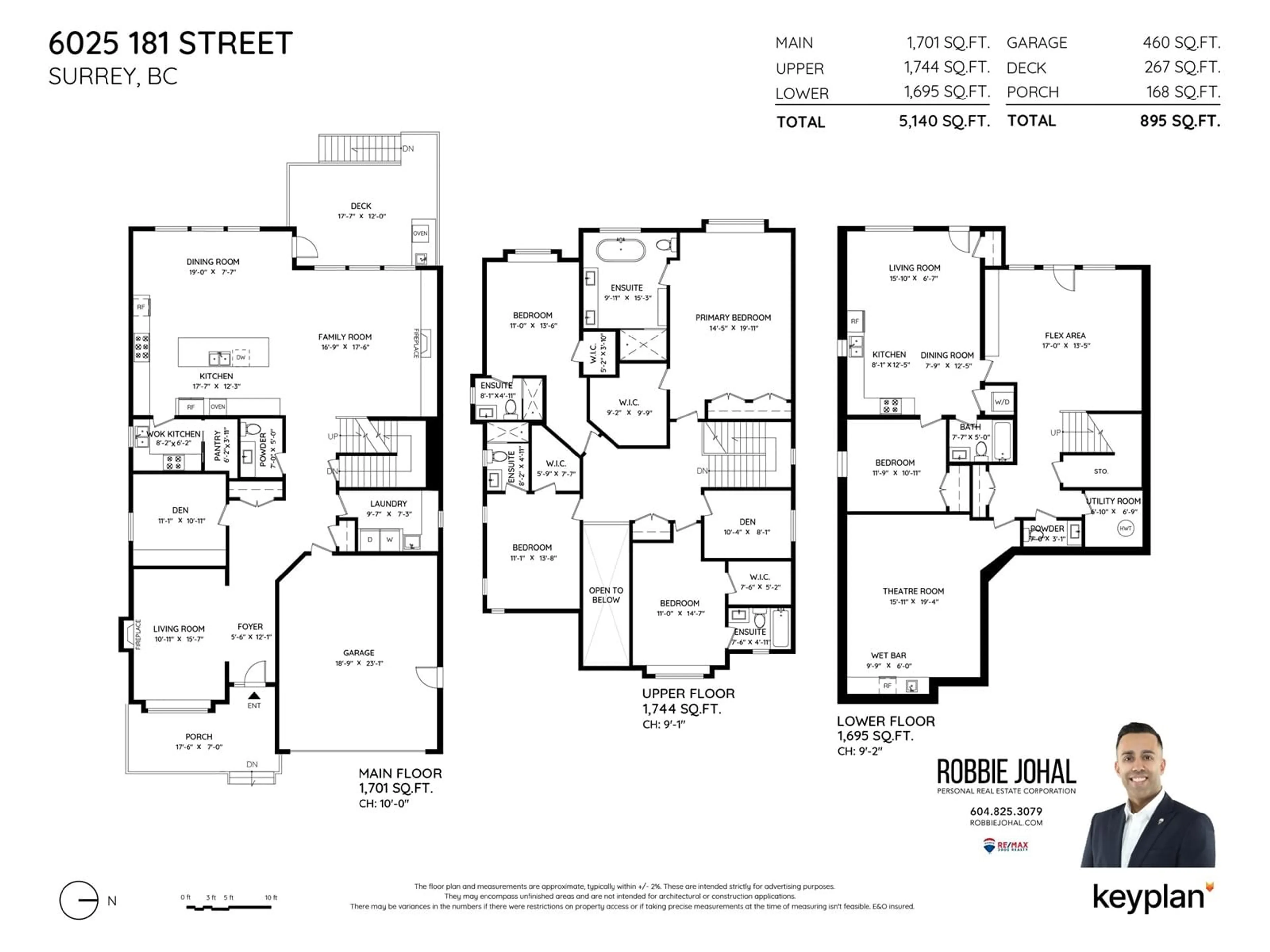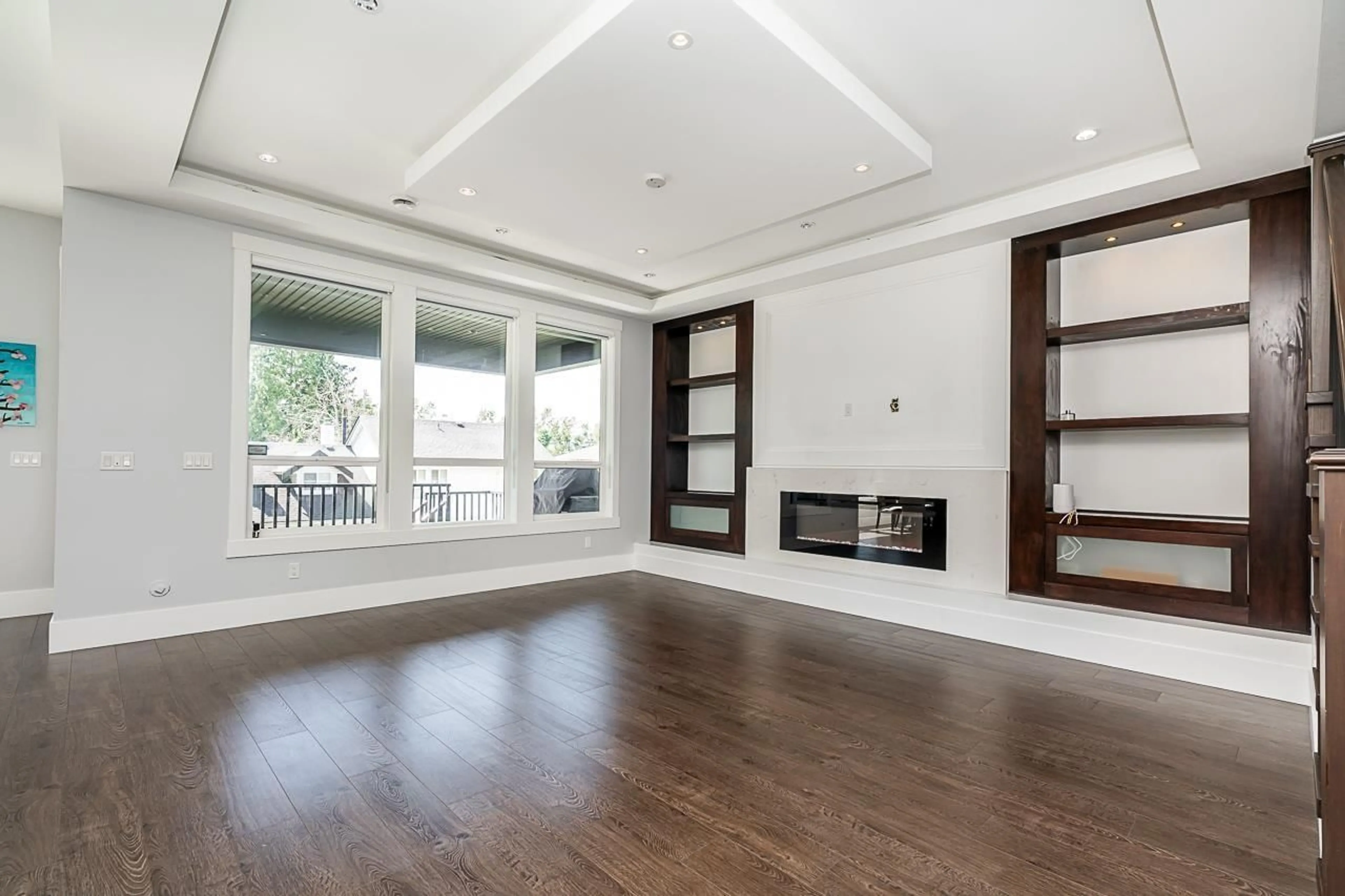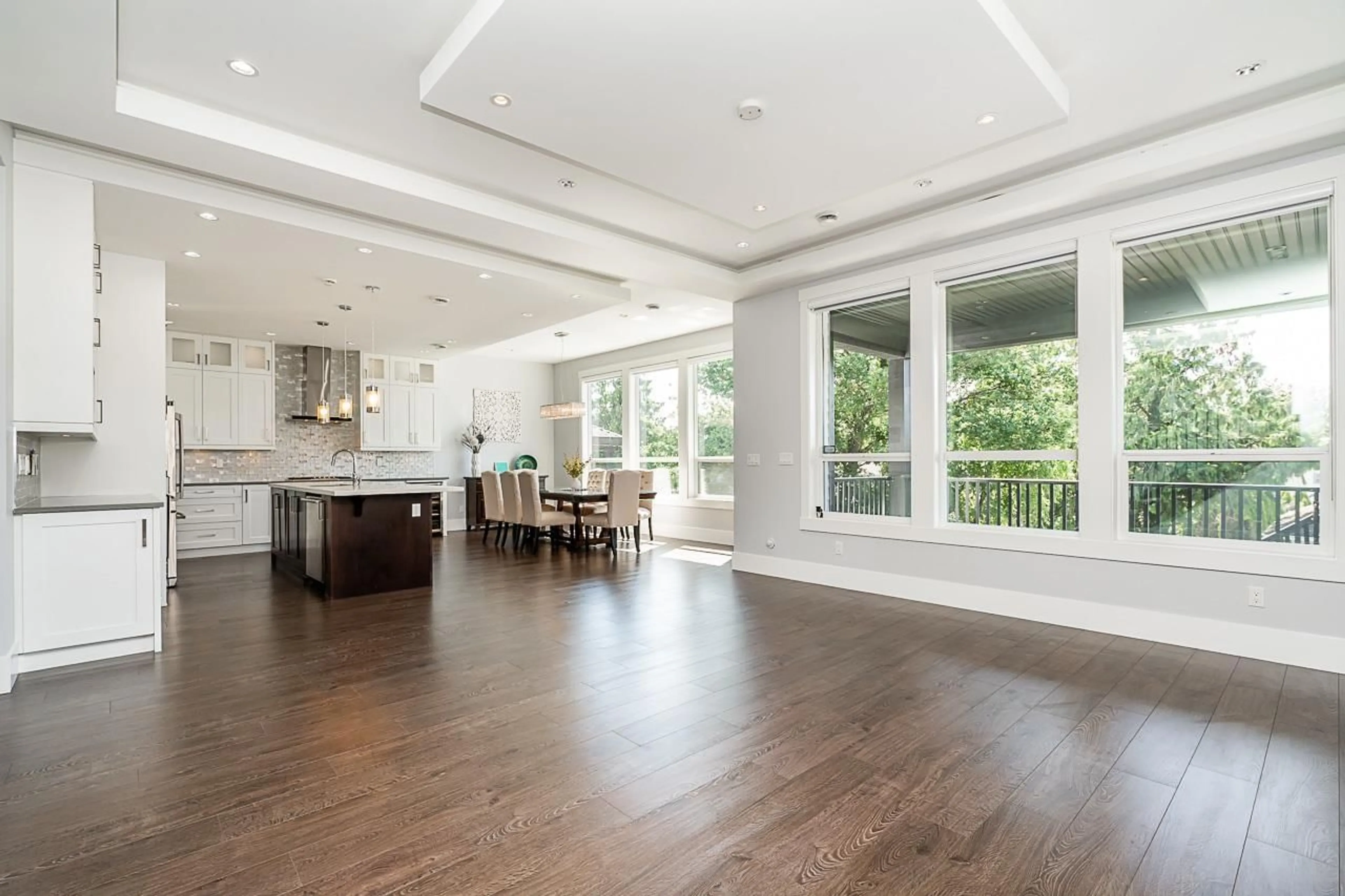Contact us about this property
Highlights
Estimated ValueThis is the price Wahi expects this property to sell for.
The calculation is powered by our Instant Home Value Estimate, which uses current market and property price trends to estimate your home’s value with a 90% accuracy rate.Not available
Price/Sqft$433/sqft
Est. Mortgage$9,573/mo
Tax Amount (2024)$8,530/yr
Days On Market3 days
Description
Custom built 5140sqft home w/no expense spared built on 6700+sqft LOT, open GREATROOM floor plan is great for entertaining or family gatherings. complete w/spice kitchen w/pantry, all closets have built in organizers, above & beyond expense of ALL interior walls & floors are INSULATED, covered deck has built in BBQ w/sink & central AC. 4 Bdrms UP+Den each w/their own ensuite bathrooms. Primary bdrm has vaulted ceilings, extra closets, 5pc STEAM bath w/walk-in closet. Downstairs you will find a LEGAL suite (rented 1800/mo), WALK OUT covered bsmnt patio, RecRm & Theatre rm & Bar area+bonus 2pc bath. Double garage EV charge,+Stamped concrete driveway. WALKING distance to transit & Lord Tweedsmuir Secondary school. Quick possession possible, easy to show! (id:39198)
Property Details
Interior
Features
Exterior
Parking
Garage spaces -
Garage type -
Total parking spaces 4
Property History
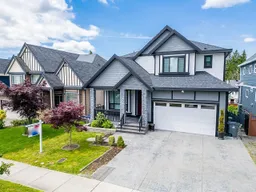 40
40
