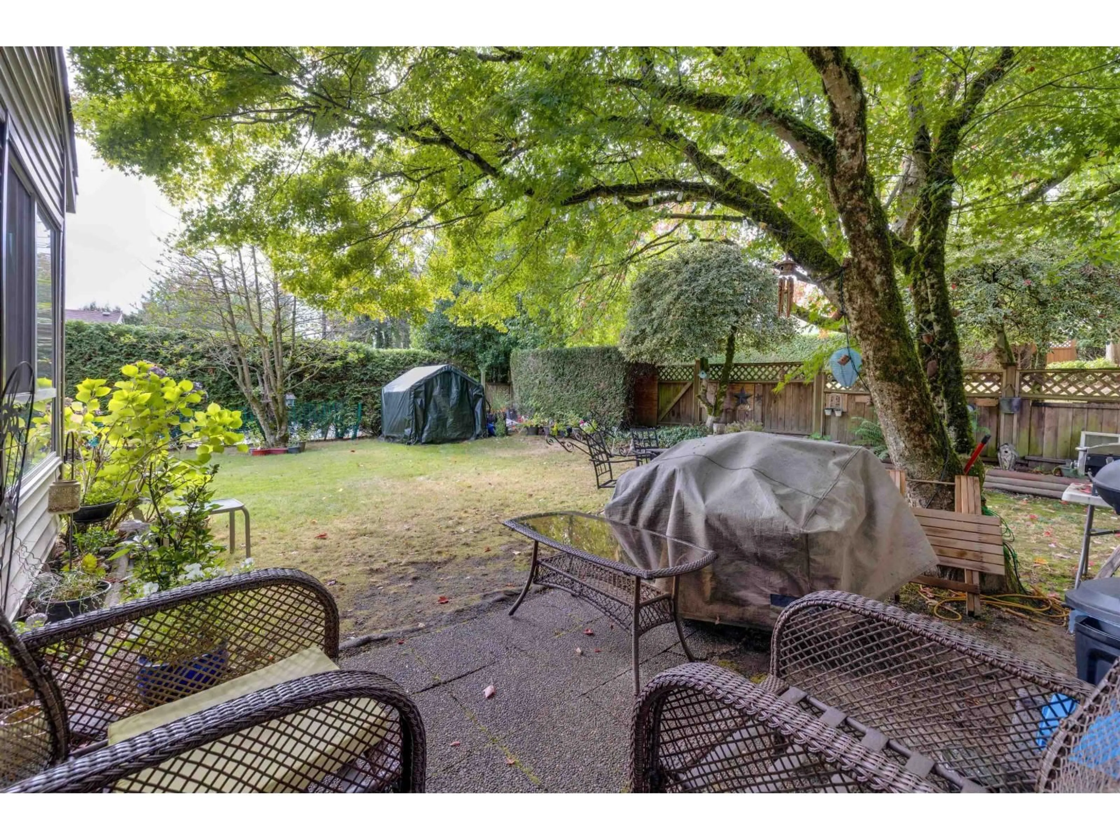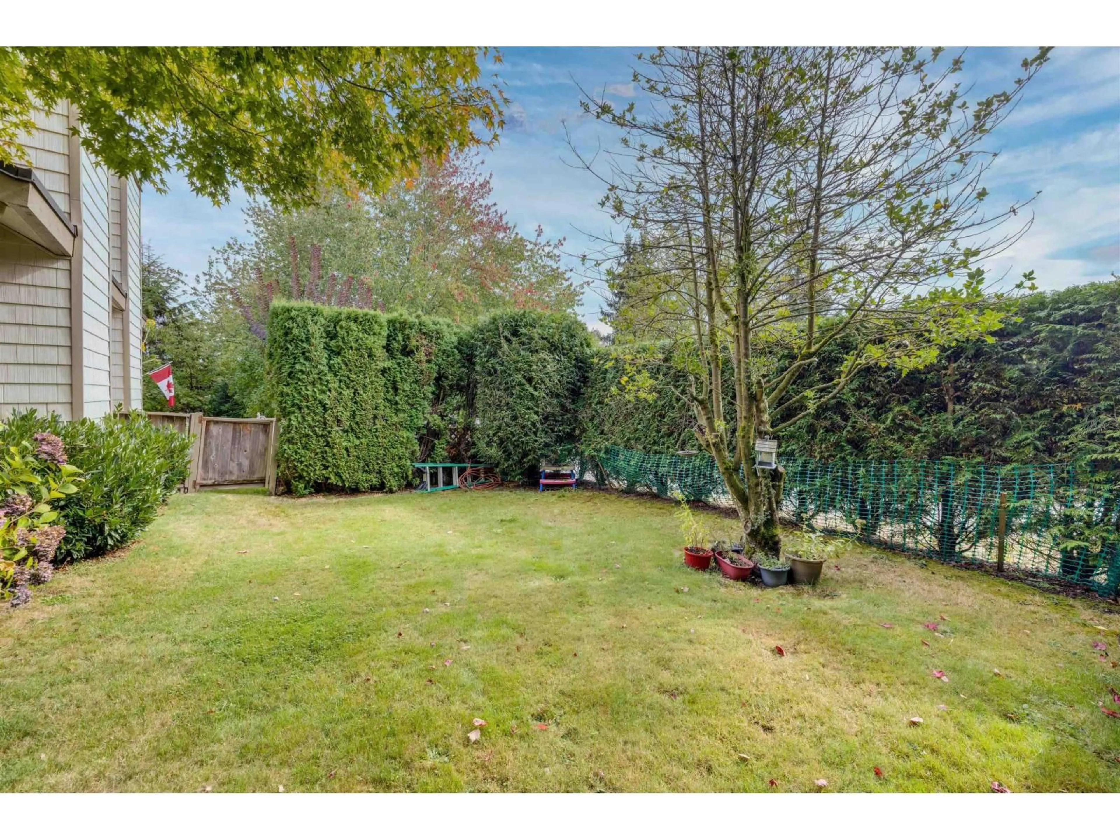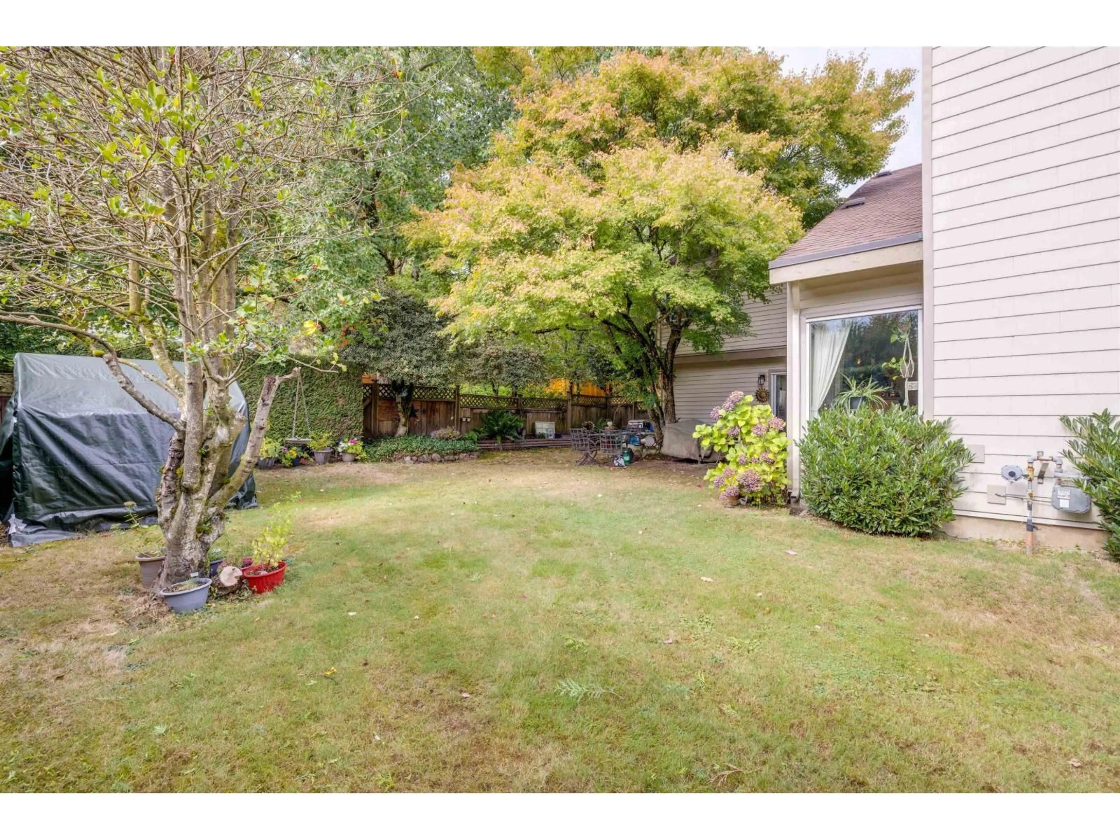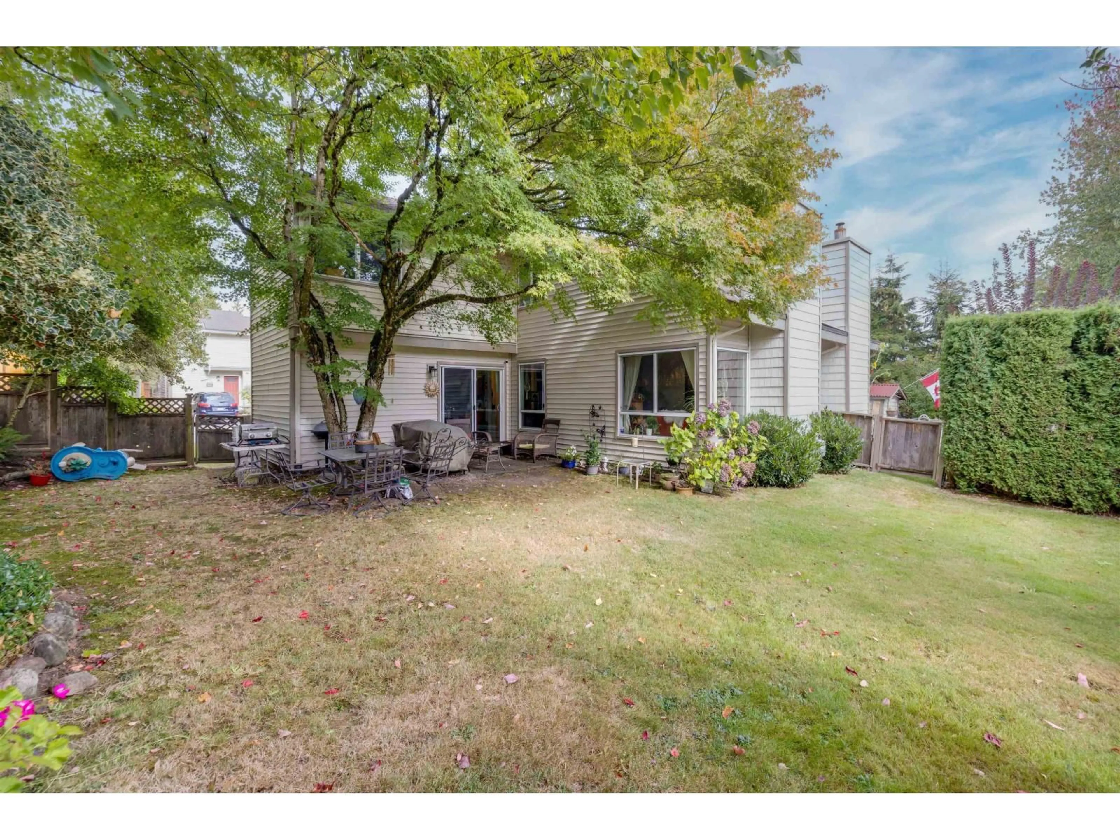6211 GREENSIDE WEST, Surrey, British Columbia V3S5M8
Contact us about this property
Highlights
Estimated valueThis is the price Wahi expects this property to sell for.
The calculation is powered by our Instant Home Value Estimate, which uses current market and property price trends to estimate your home’s value with a 90% accuracy rate.Not available
Price/Sqft$605/sqft
Monthly cost
Open Calculator
Description
Welcome to Greenside Estates - a smart opportunity on the Langley/Surrey border! This well-priced 2-bedroom/1 bathroom end-unit townhome offers a bright updated kitchen and bathroom, plus two parking spots right outside. The property features one of the largest backyards in the community - private, nearly fenced, and perfect for entertaining or pets. Bring two cats, two dogs, or one of each! A very proactive strata has already invested in major updates: complex-wide building envelope remediation in 2015/2016 added new vinyl siding, asphalt shingles, gutters, vinyl windows with rear sliders, metal-clad doors and more. Amenities include an outdoor pool, fitness and party room. New Skytrain line set to complete in 2029 and the nicest crossing guard ever at Latimer Road Elementary. (id:39198)
Property Details
Interior
Features
Exterior
Features
Parking
Garage spaces -
Garage type -
Total parking spaces 2
Condo Details
Amenities
Exercise Centre, Laundry - In Suite, Clubhouse
Inclusions
Property History
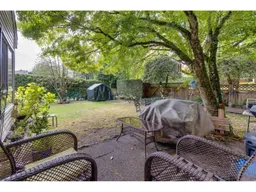 25
25
