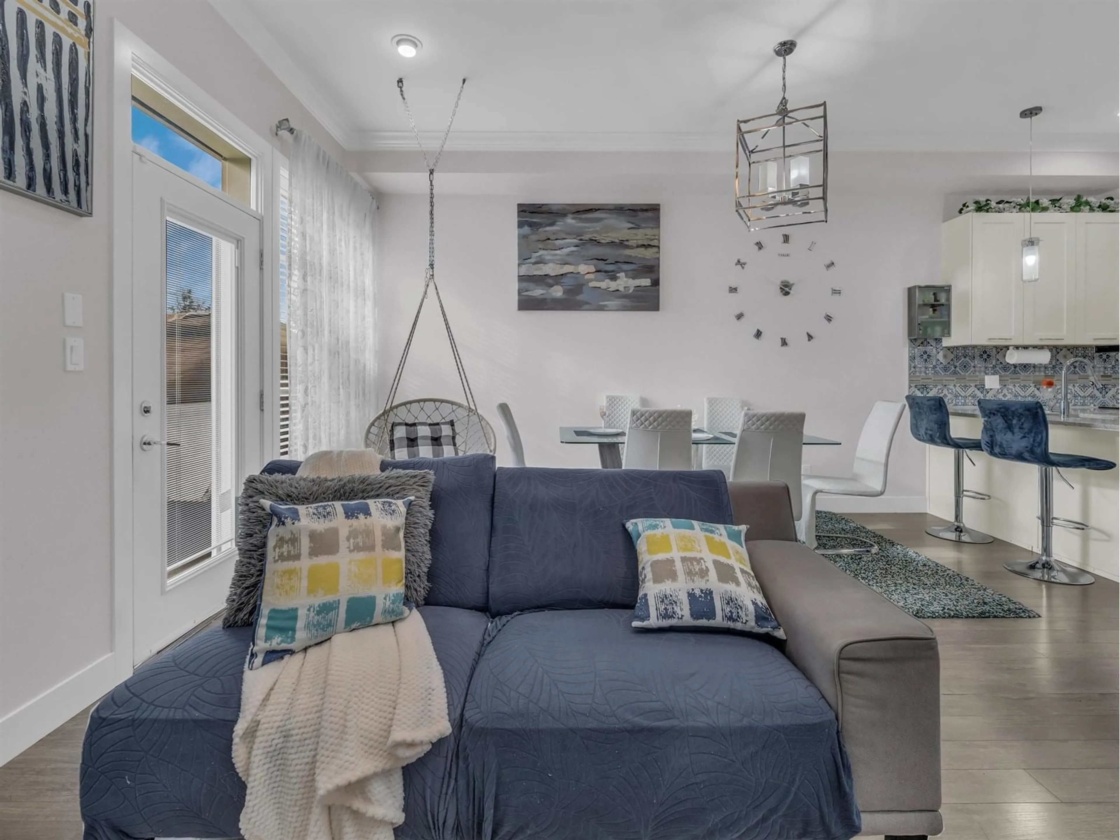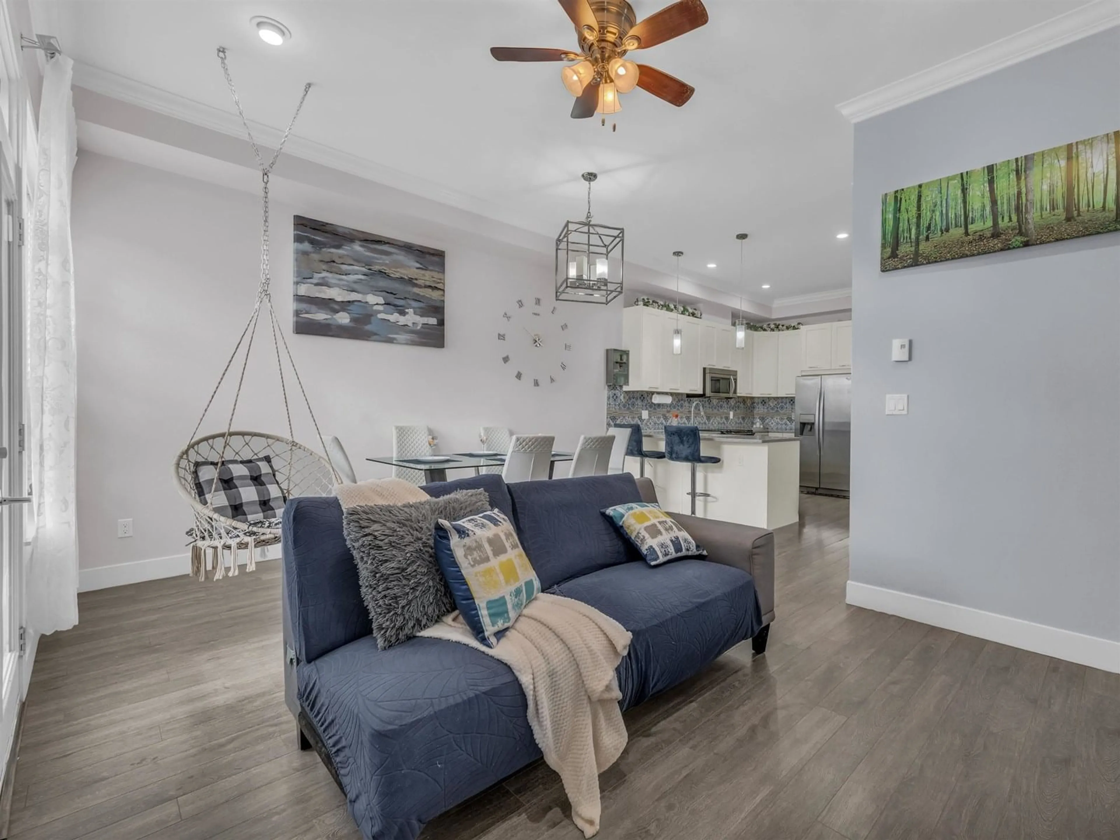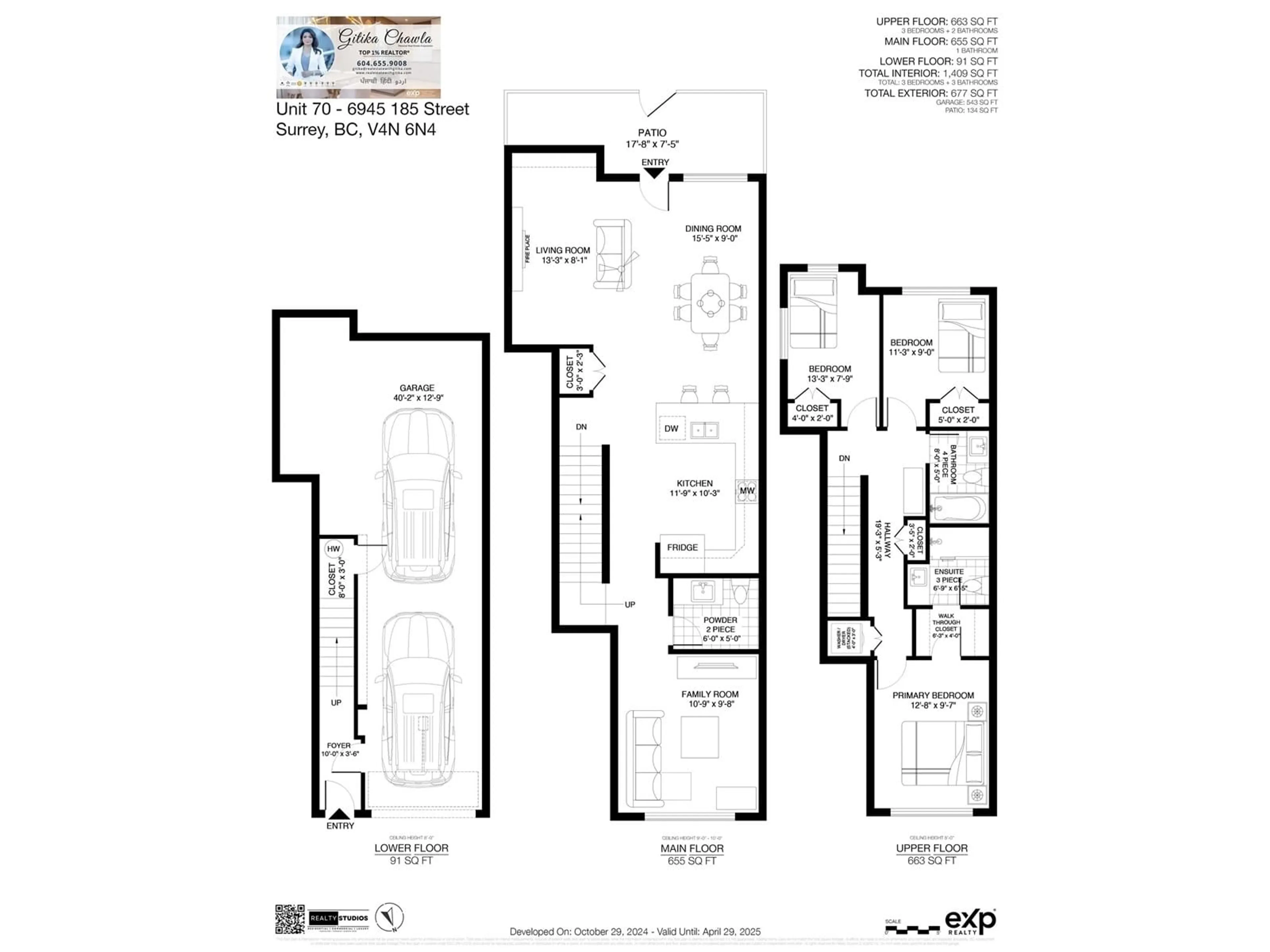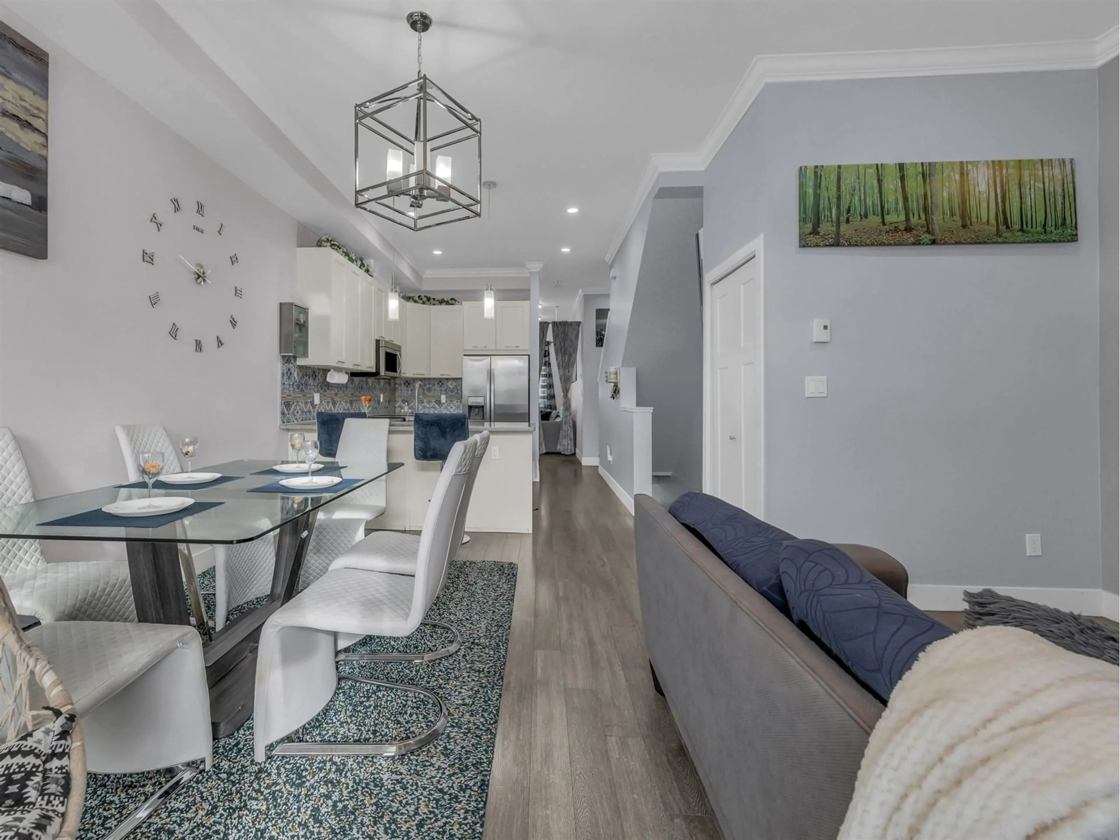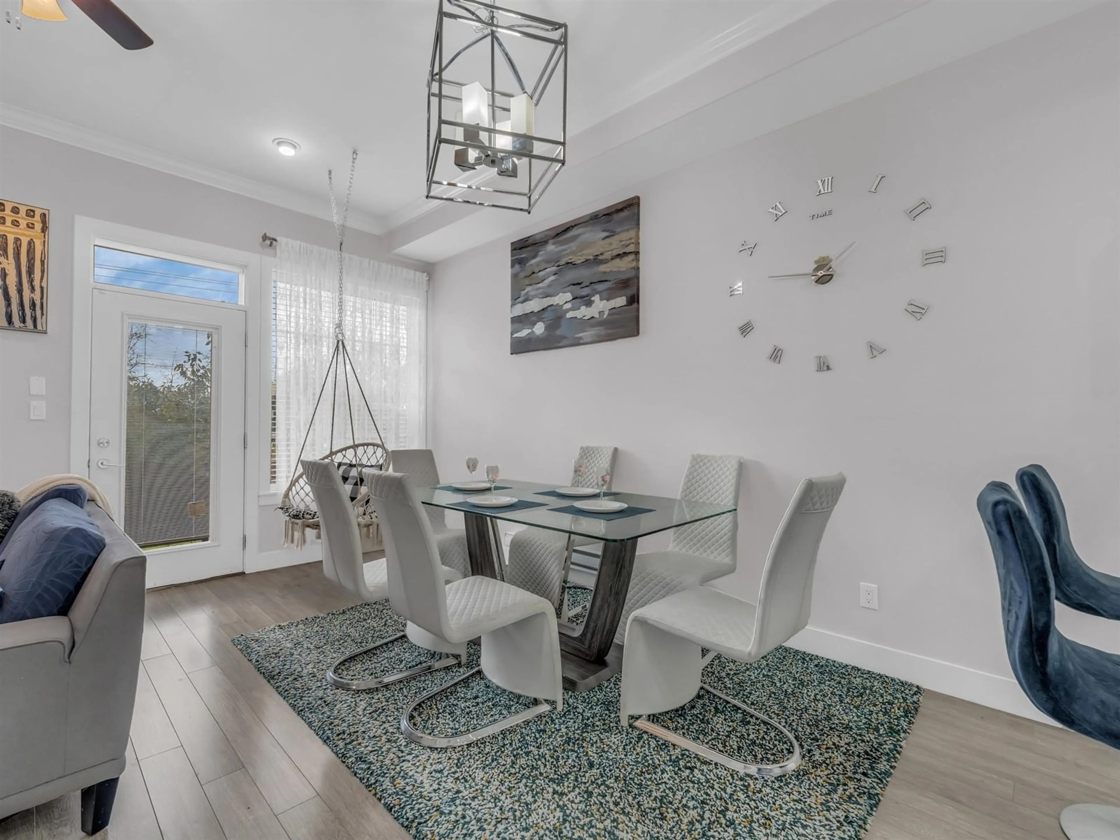70 - 6945 185, Surrey, British Columbia V4N6N4
Contact us about this property
Highlights
Estimated valueThis is the price Wahi expects this property to sell for.
The calculation is powered by our Instant Home Value Estimate, which uses current market and property price trends to estimate your home’s value with a 90% accuracy rate.Not available
Price/Sqft$496/sqft
Monthly cost
Open Calculator
Description
Discover the charm of Mackenzie Estates. This stunning 3 BED/3 BATH + DEN (potential 4th bedroom) ~1402SF unit greets you w/soaring 10 FT CEILING, creating an airy ambiance throughout. Open layout features CROWN MOLDINGS, LAMINATE FLRS & fireplace in living rm. Kitchen has S/S APPLIANCES & an ISLAND, perfect for meal prep & casual dining. Enjoy your morning coffee on south-facing patio overlooking serene green belt. Upstairs features PRMBD w/FULL ENSUITE + 2bdrms & 1 FULL bath. The bsmt provides versatile space, perfect for home office or BDRM. DBLE TANDEM GARAGE offers ample storage options. Just seconds from 176 St, easy access to Hwy 1. Conveniently close to Adams Elem School & park, Anytime Fitness, Shoppers Drug Mart & restaurants. OPEN HOUSE: SUN, AUGUST 3 from 2-4PM! (id:39198)
Property Details
Interior
Features
Exterior
Parking
Garage spaces -
Garage type -
Total parking spaces 2
Condo Details
Amenities
Laundry - In Suite, Clubhouse
Inclusions
Property History
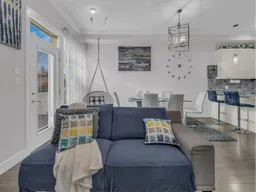 39
39
