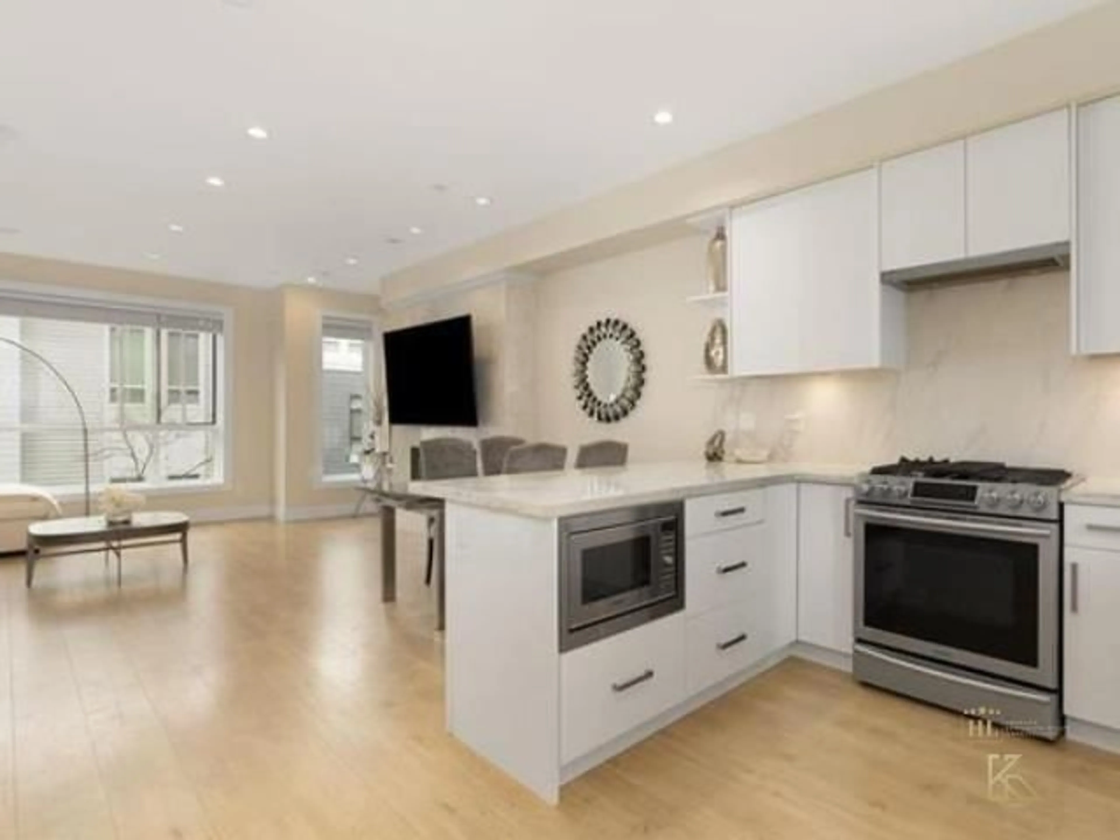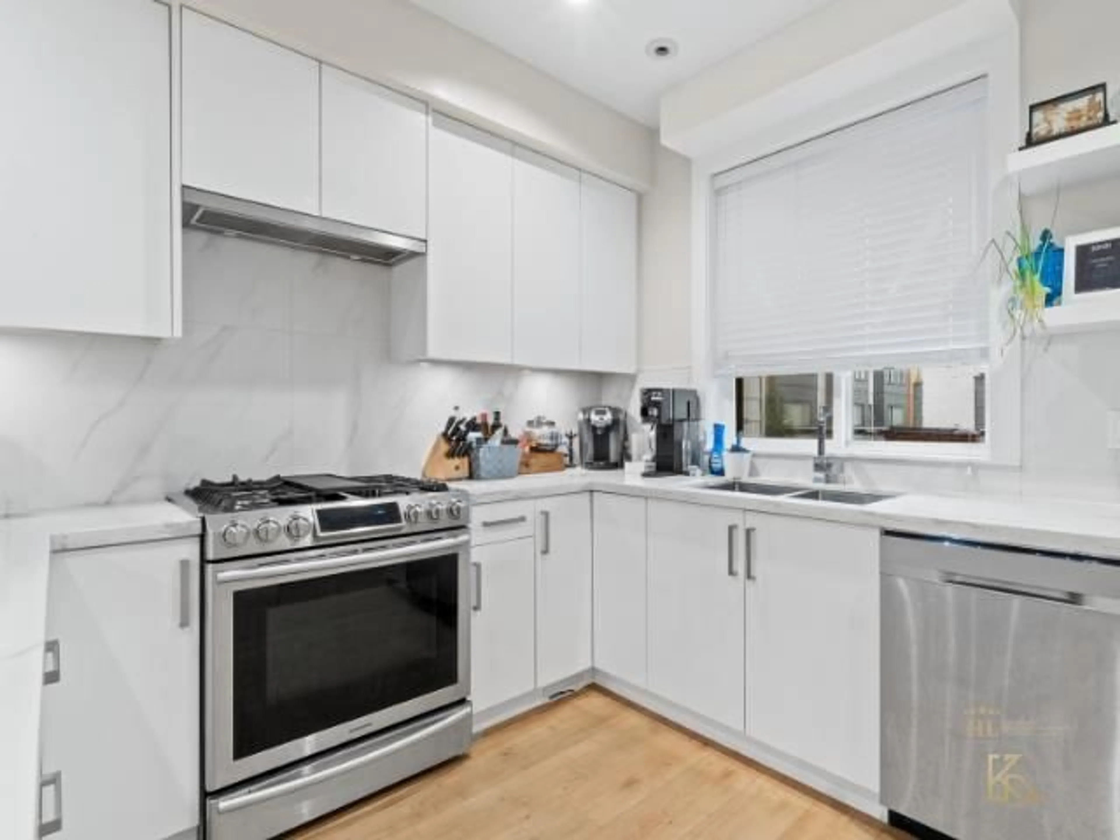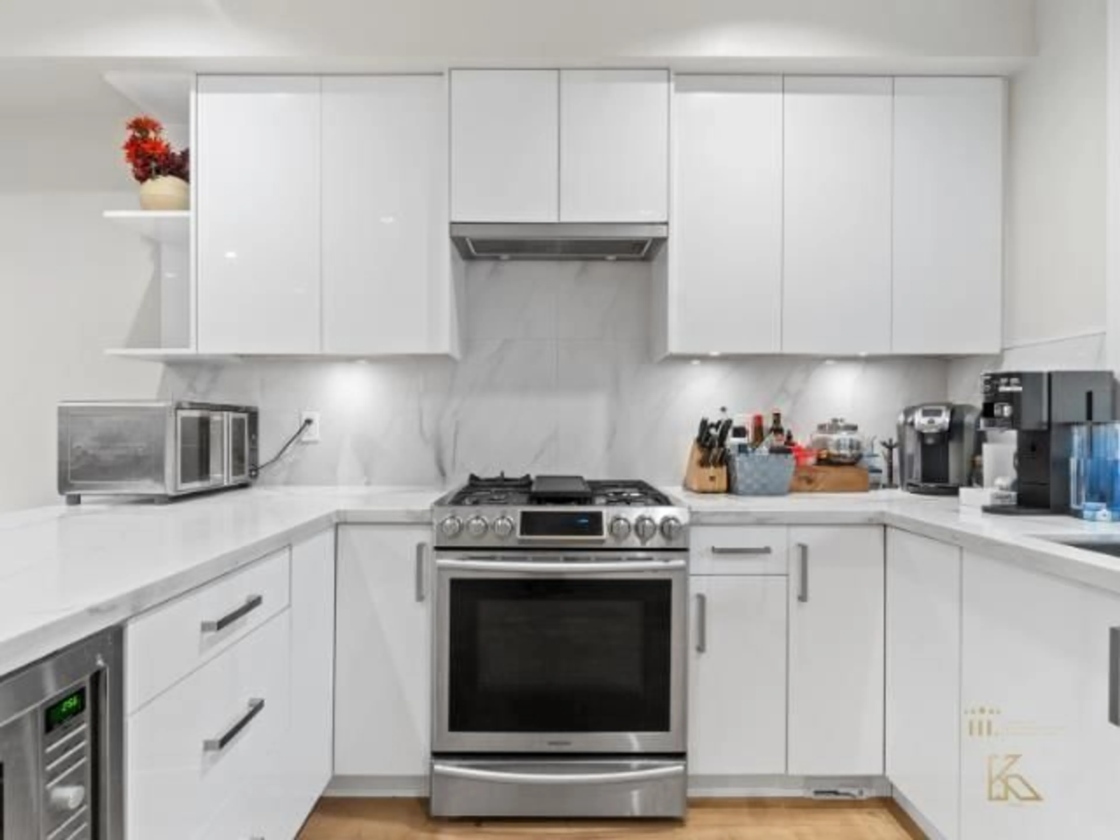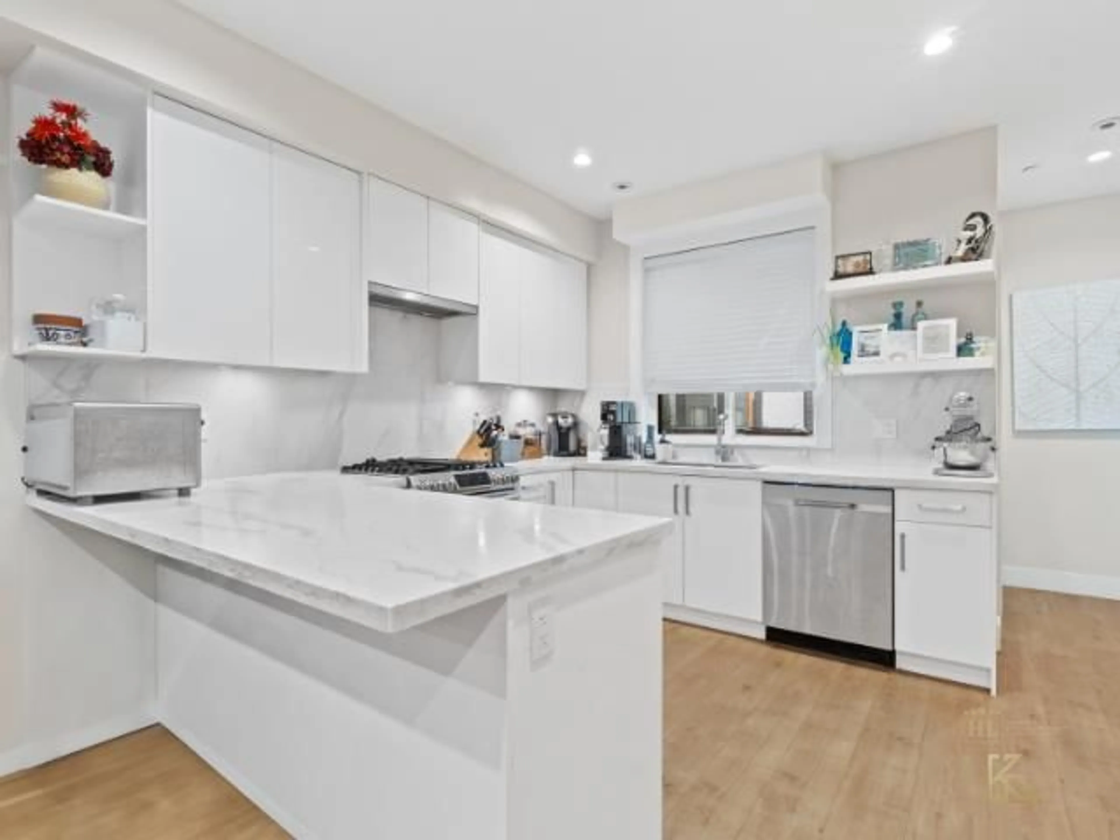10 - 16511 WATSON, Surrey, British Columbia V4N0H5
Contact us about this property
Highlights
Estimated ValueThis is the price Wahi expects this property to sell for.
The calculation is powered by our Instant Home Value Estimate, which uses current market and property price trends to estimate your home’s value with a 90% accuracy rate.Not available
Price/Sqft$596/sqft
Est. Mortgage$3,972/mo
Maintenance fees$328/mo
Tax Amount (2024)$3,321/yr
Days On Market14 days
Description
Fleetwood Point by MetroVan. Luxurious 3-Bedroom + Flex, 2.5-Bath Townhouse. This stunning home features a 635sqft rooftop deck, perfect for entertaining. The bright kitchen includes a walk-in pantry, complemented by an open dining and living area designed for comfort and functionality. The primary bedroom offers a spa-like ensuite, while the additional bedrooms are generously sized. Thoughtful upgrades include brand-new laundry appliances, central air conditioning, hardwood flooring, and a floor-to-ceiling marble-tiled fireplace, combining elegance with convenience. Located just steps from the future Bakerview-166 Skytrain station, this home is in top school catchments and close to parks, recreation, and shopping. Ideal for families or investors seeking luxury in a thriving community! (id:39198)
Property Details
Interior
Features
Exterior
Parking
Garage spaces -
Garage type -
Total parking spaces 2
Condo Details
Amenities
Laundry - In Suite, Air Conditioning, Clubhouse
Inclusions
Property History
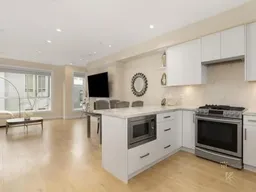 40
40
