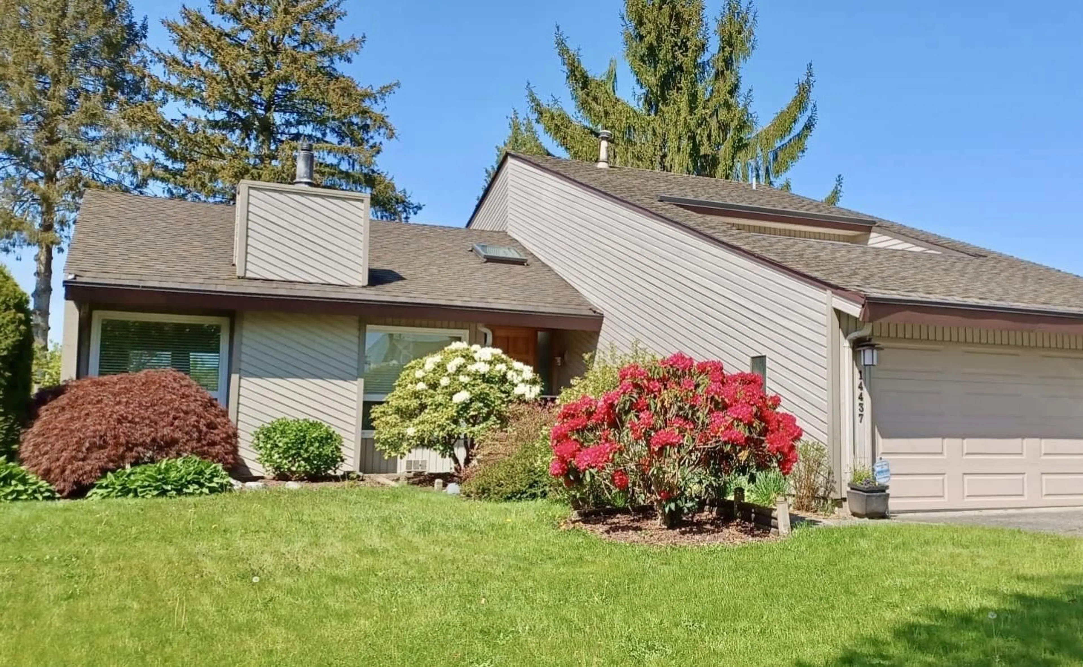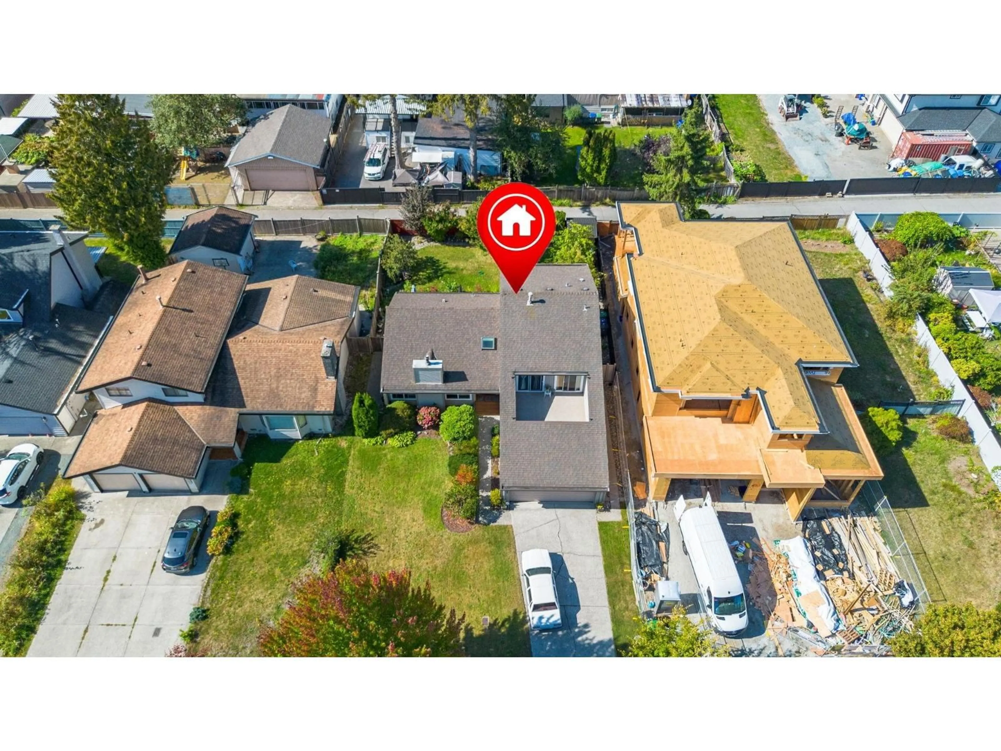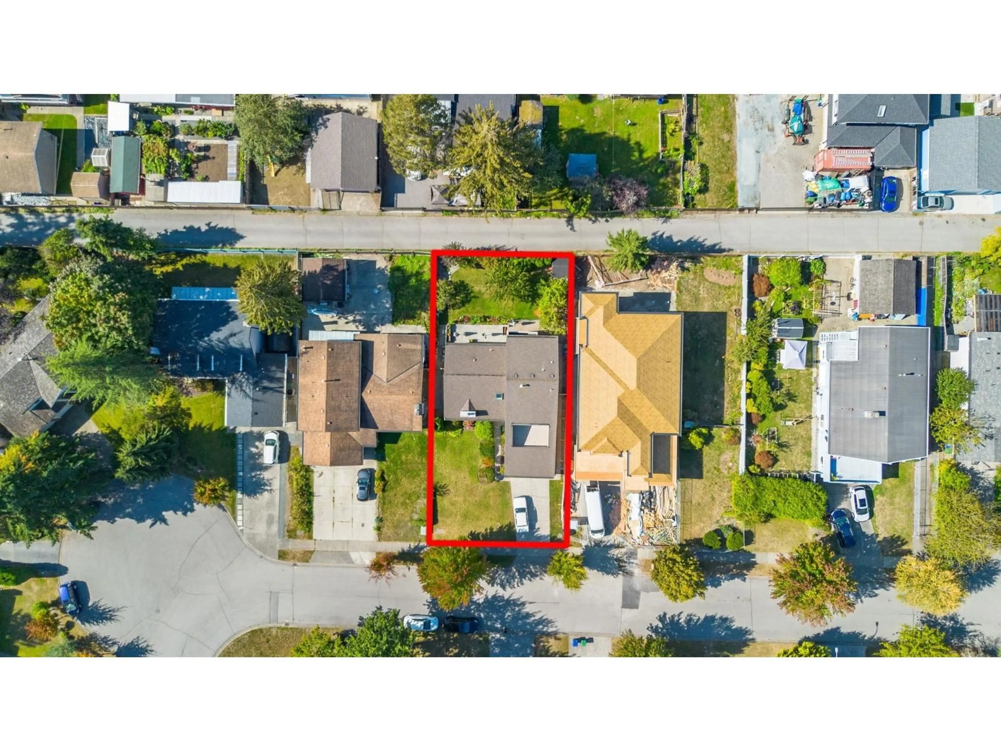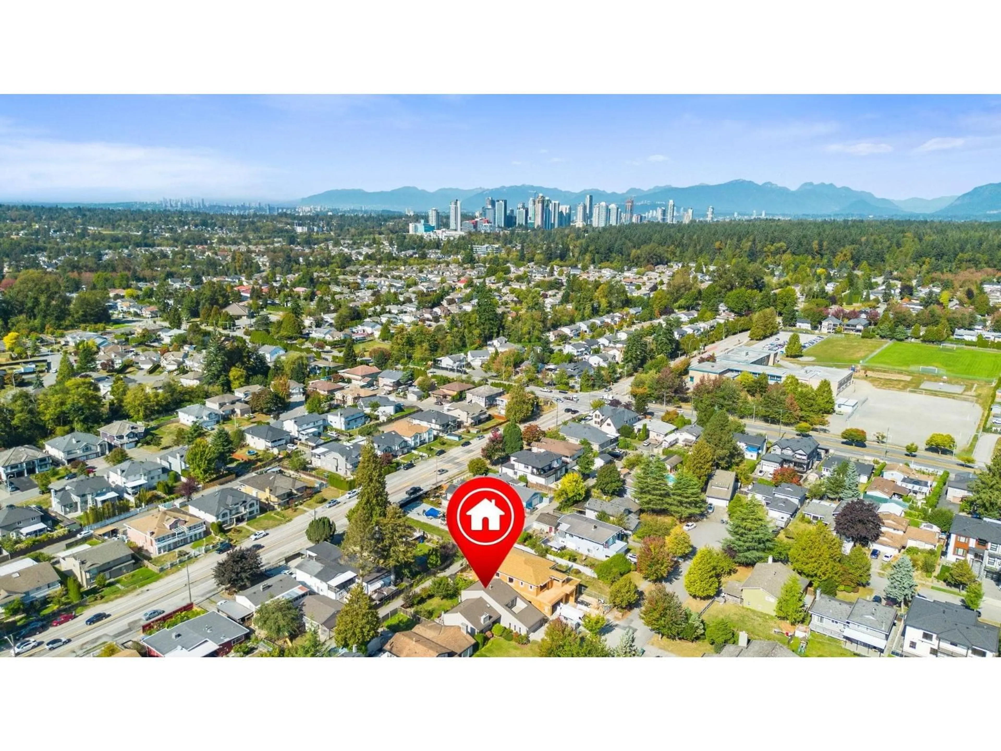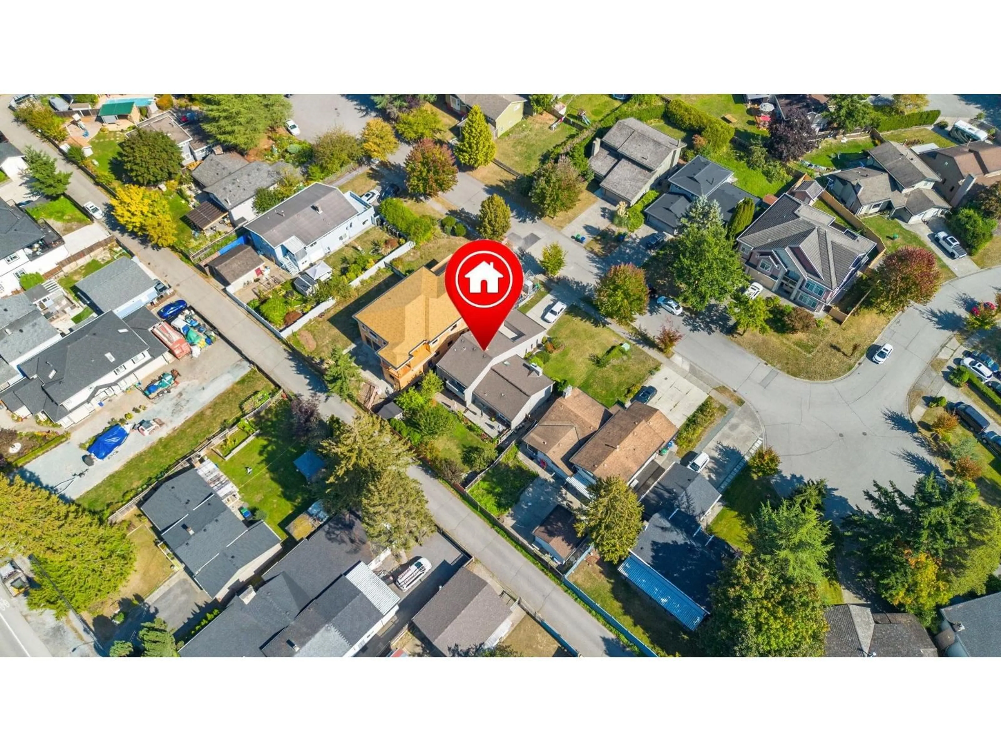14437 CHARTWELL, Surrey, British Columbia V3S5E3
Contact us about this property
Highlights
Estimated valueThis is the price Wahi expects this property to sell for.
The calculation is powered by our Instant Home Value Estimate, which uses current market and property price trends to estimate your home’s value with a 90% accuracy rate.Not available
Price/Sqft$638/sqft
Monthly cost
Open Calculator
Description
Welcome to 14437 Chartwell Dr in desirable Bear Creek Green Timbers! This well-kept split-entry home sits on a rectangular lot with laneway access, a private yard, and mature fruit trees; perfect for families or investors seeking future potential or suite options. Thoughtful updates include Low E2 double-paned windows, updated siding/paint, steel garage doors, paver patio, hardwood & luxury vinyl plank flooring, a remodelled ensuite, high-efficiency furnace, and stainless-steel appliances. Tucked in a family-oriented neighbourhood and close to schools, SFU Surrey, Surrey Memorial & transit, this home blends comfort, convenience, and a welcoming place to call home. Experience this beautiful home in person - contact Louisa to schedule your private tour. (id:39198)
Property Details
Interior
Features
Exterior
Parking
Garage spaces -
Garage type -
Total parking spaces 2
Property History
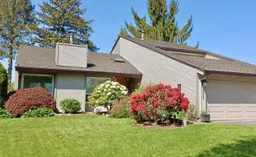 32
32
