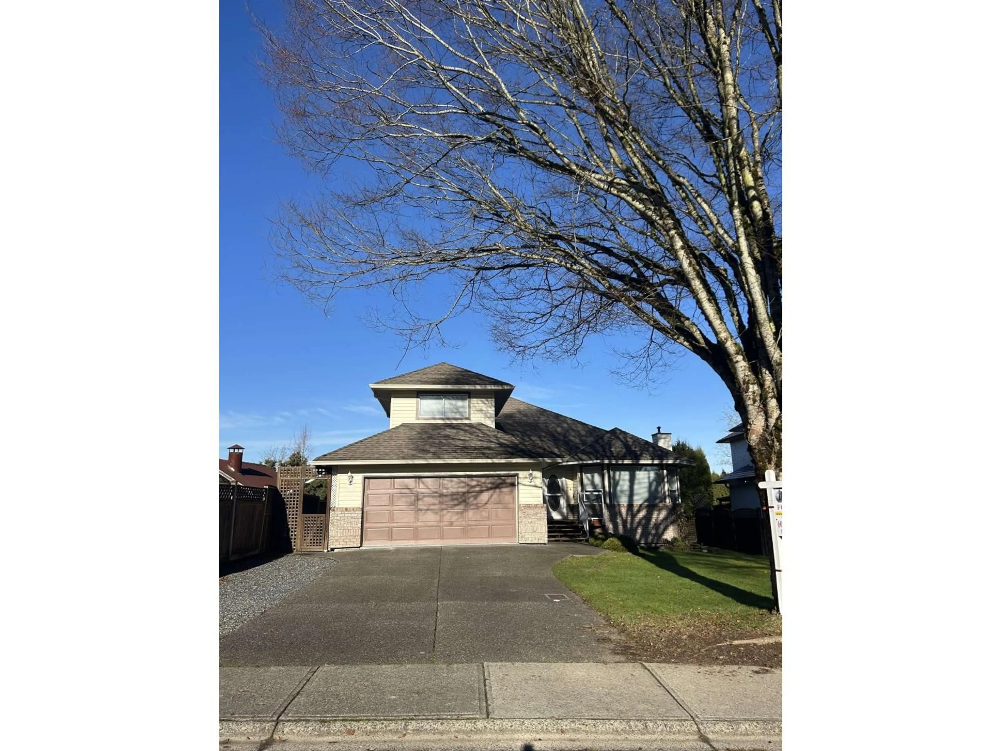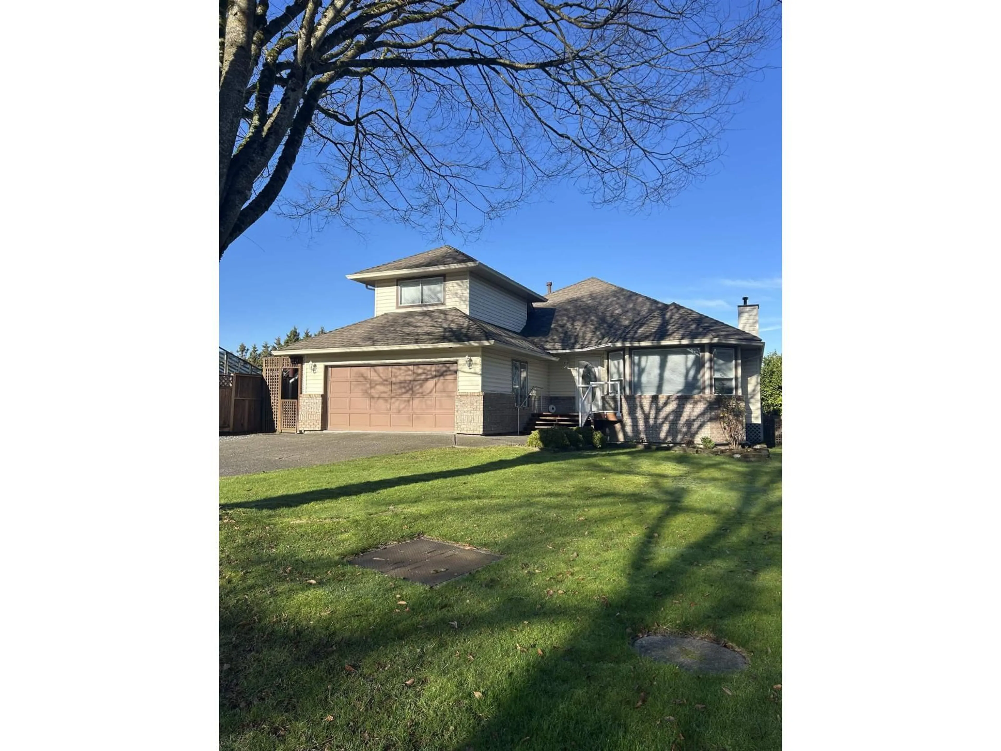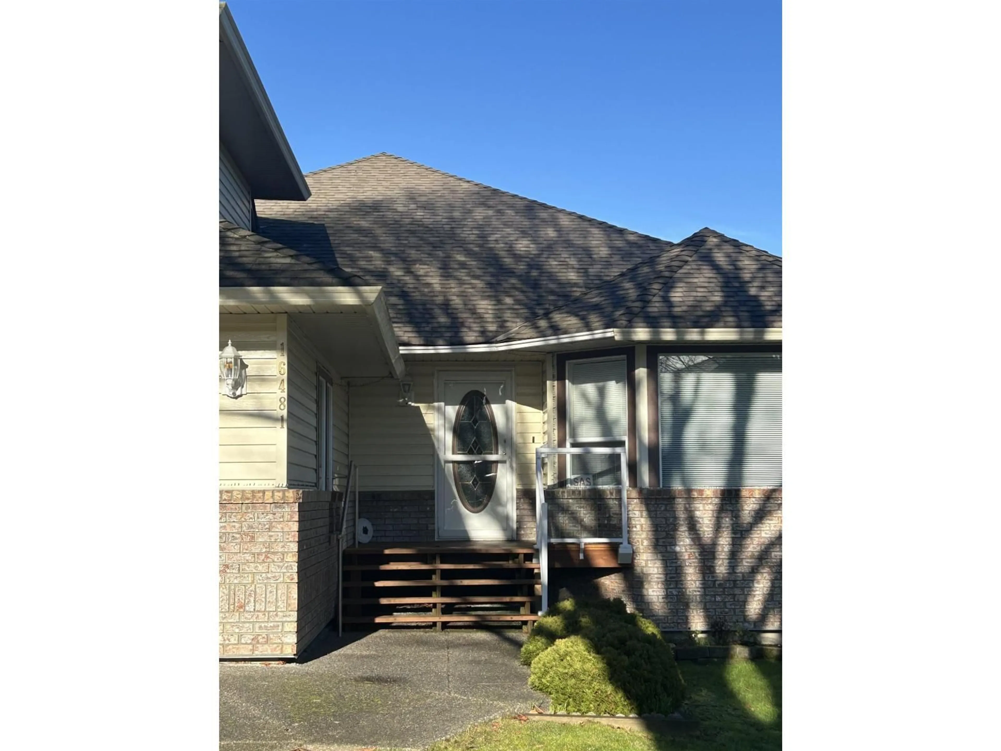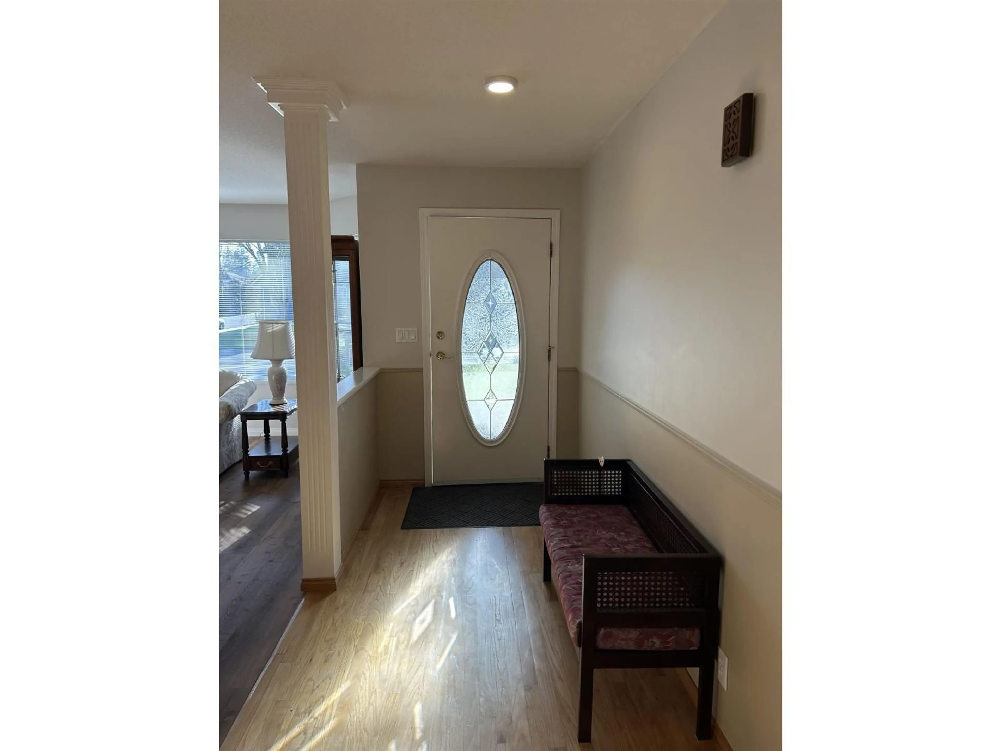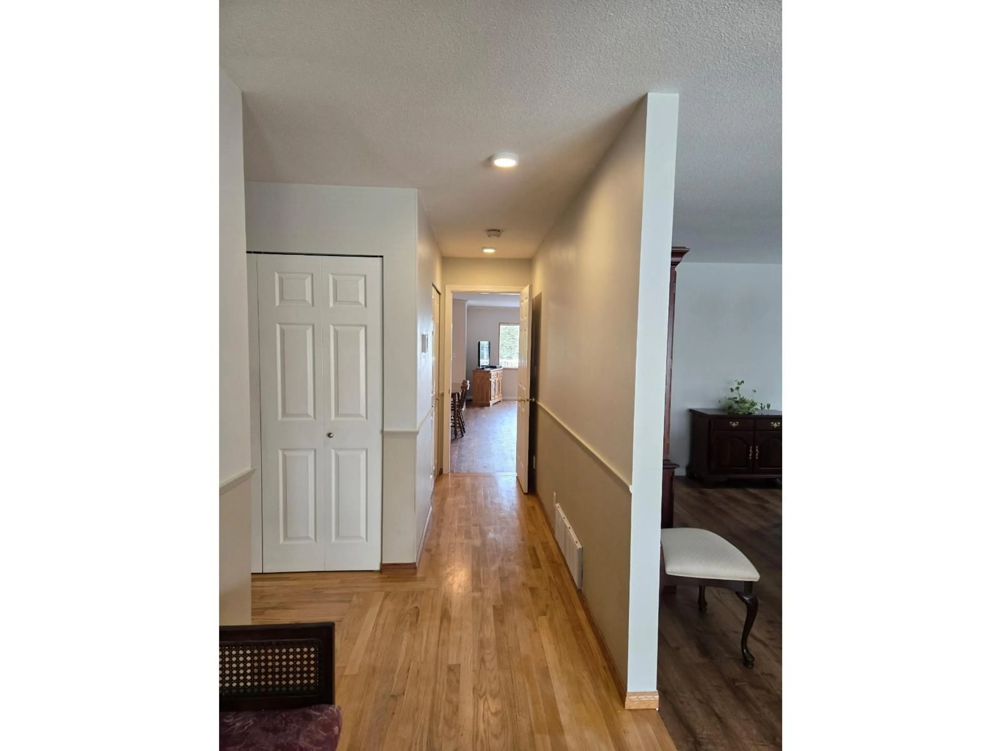16481 86 AVENUE, Surrey, British Columbia V4N3G8
Contact us about this property
Highlights
Estimated valueThis is the price Wahi expects this property to sell for.
The calculation is powered by our Instant Home Value Estimate, which uses current market and property price trends to estimate your home’s value with a 90% accuracy rate.Not available
Price/Sqft$602/sqft
Monthly cost
Open Calculator
Description
Beautiful 4 large bdrms (3 main + 1 up), 2 bthrm - 2156 sf rancher rectangular flat 7121 sf lot. Primary bdrm back of the house w/a 4 piece ensuite (soaker tub, shower), large wi closet. Walk in the front door to your dining room/lvng rm w/gas fp, back of the home to your eating area, kitchen w/breakfast bar - bi oven, bi cook top, oak cabinets w/lots of ctrpace, fmly rm w/gas fp w/access to your partially covered patio & fully fenced private bkyard w/a turf area, rest is grass. Mountain views! Some hardwood, new vinyl plank in kitchen/family, lvg/dng rm. Fresh paint kitchen/family, dng/lvg, hall, bthrm. New light fixtures, bright and spacious. HUGE 4-5' crawl space in your dble garage. Close to transit, shopping, schools & nature trails. NO Poly B in home. OPEN HOUSE SUN Feb 1-3pm (id:39198)
Property Details
Interior
Features
Exterior
Parking
Garage spaces -
Garage type -
Total parking spaces 6
Property History
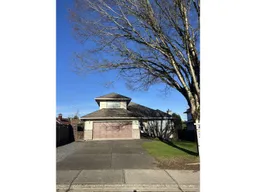 40
40
