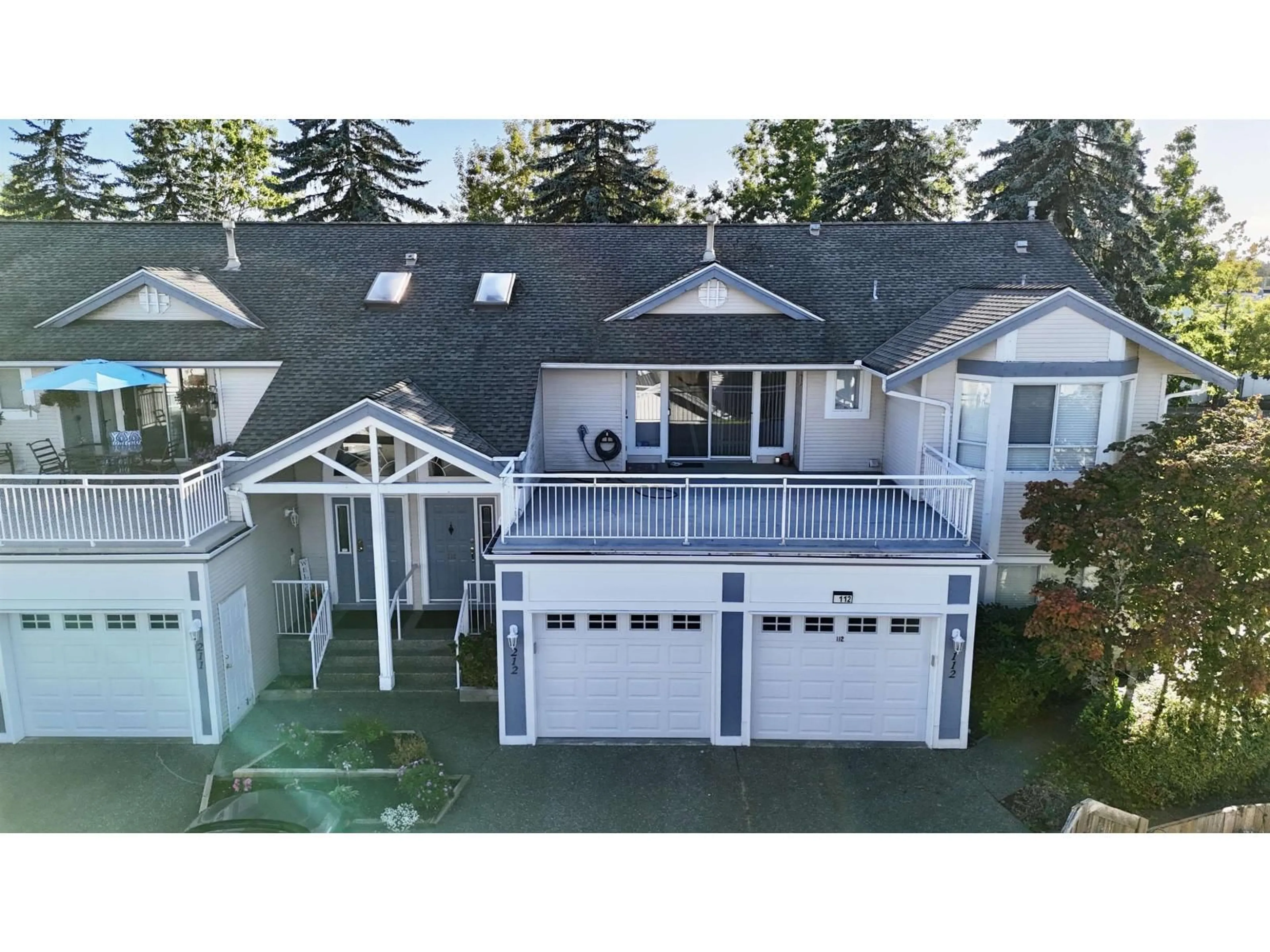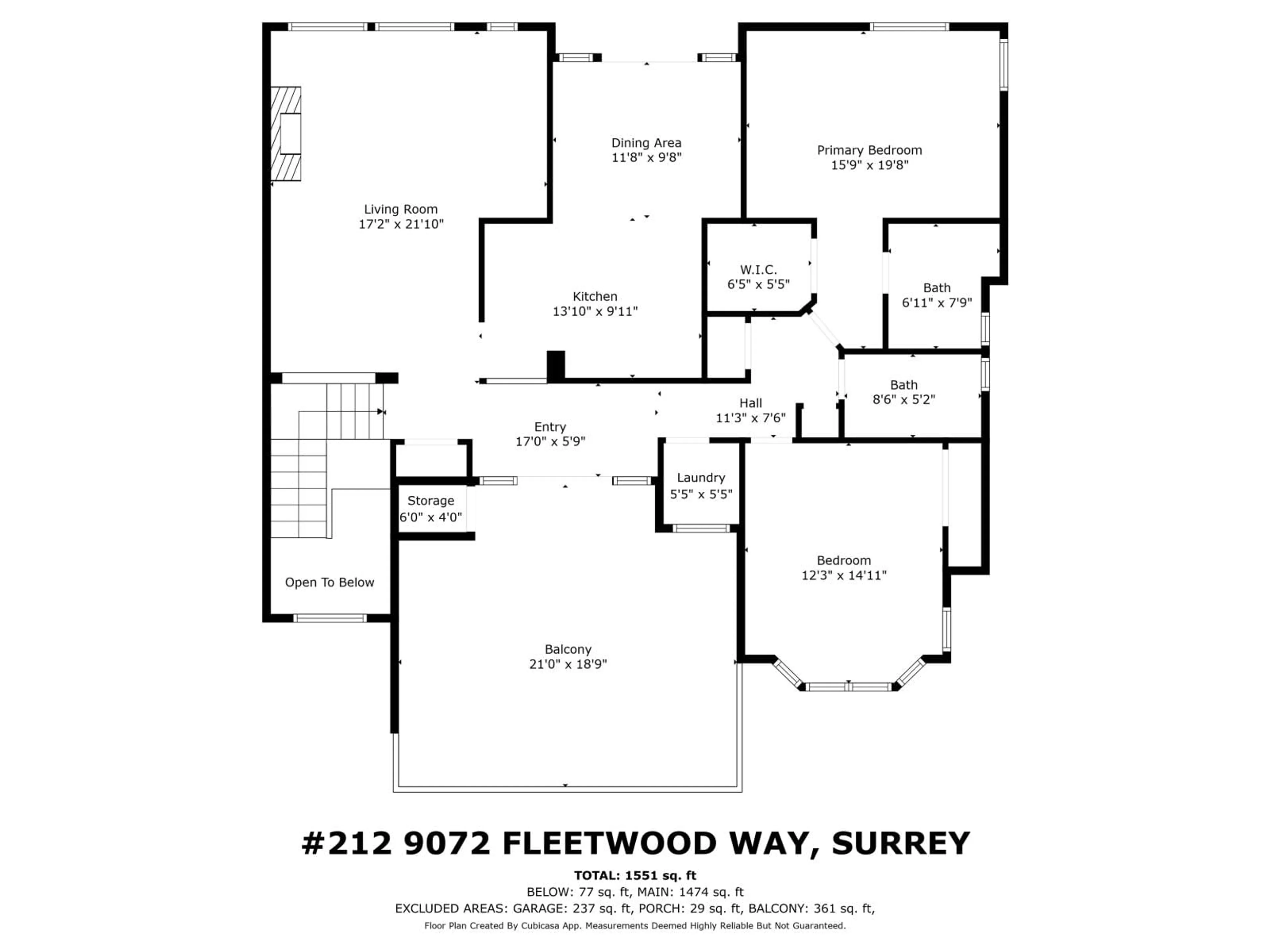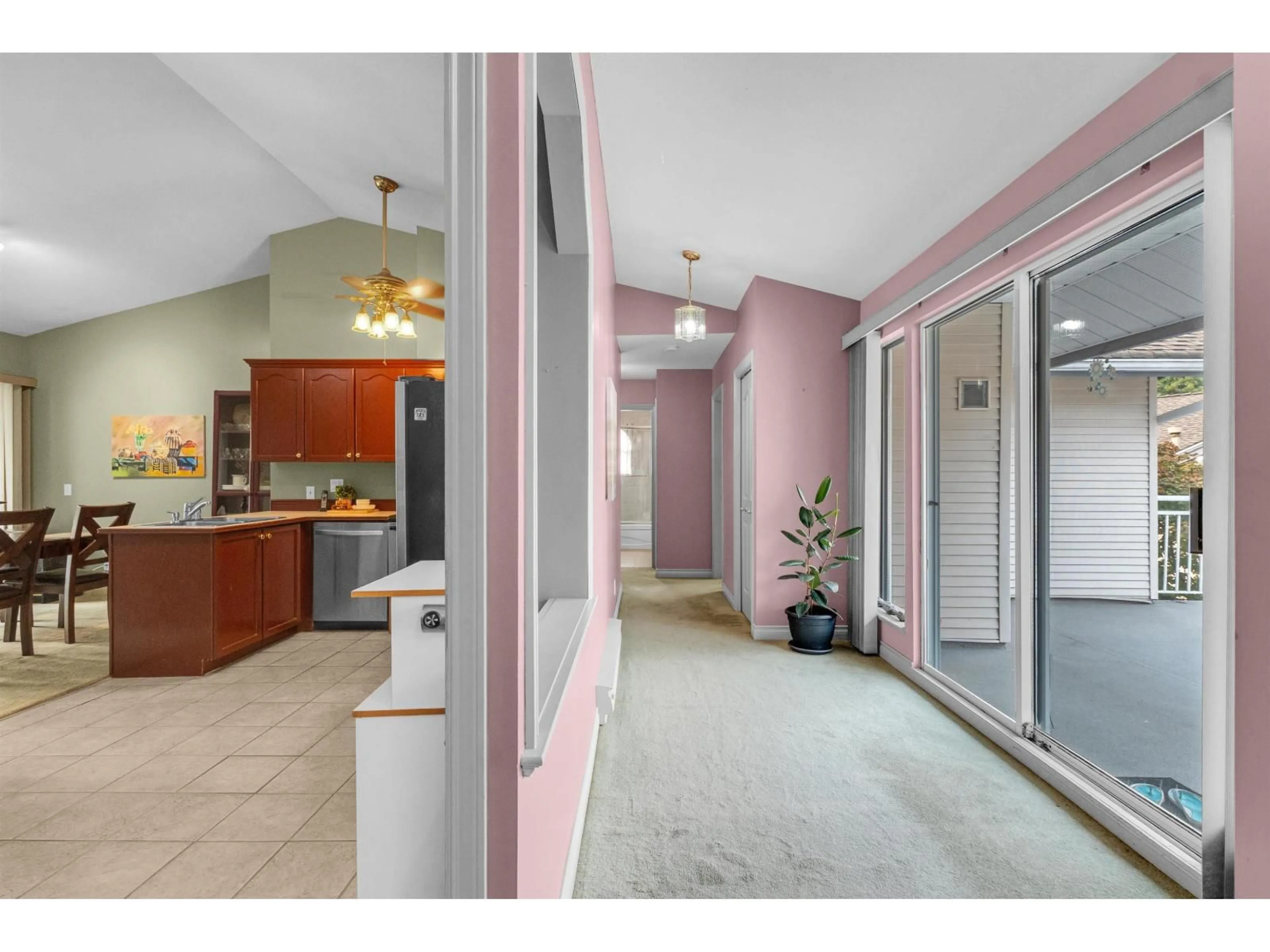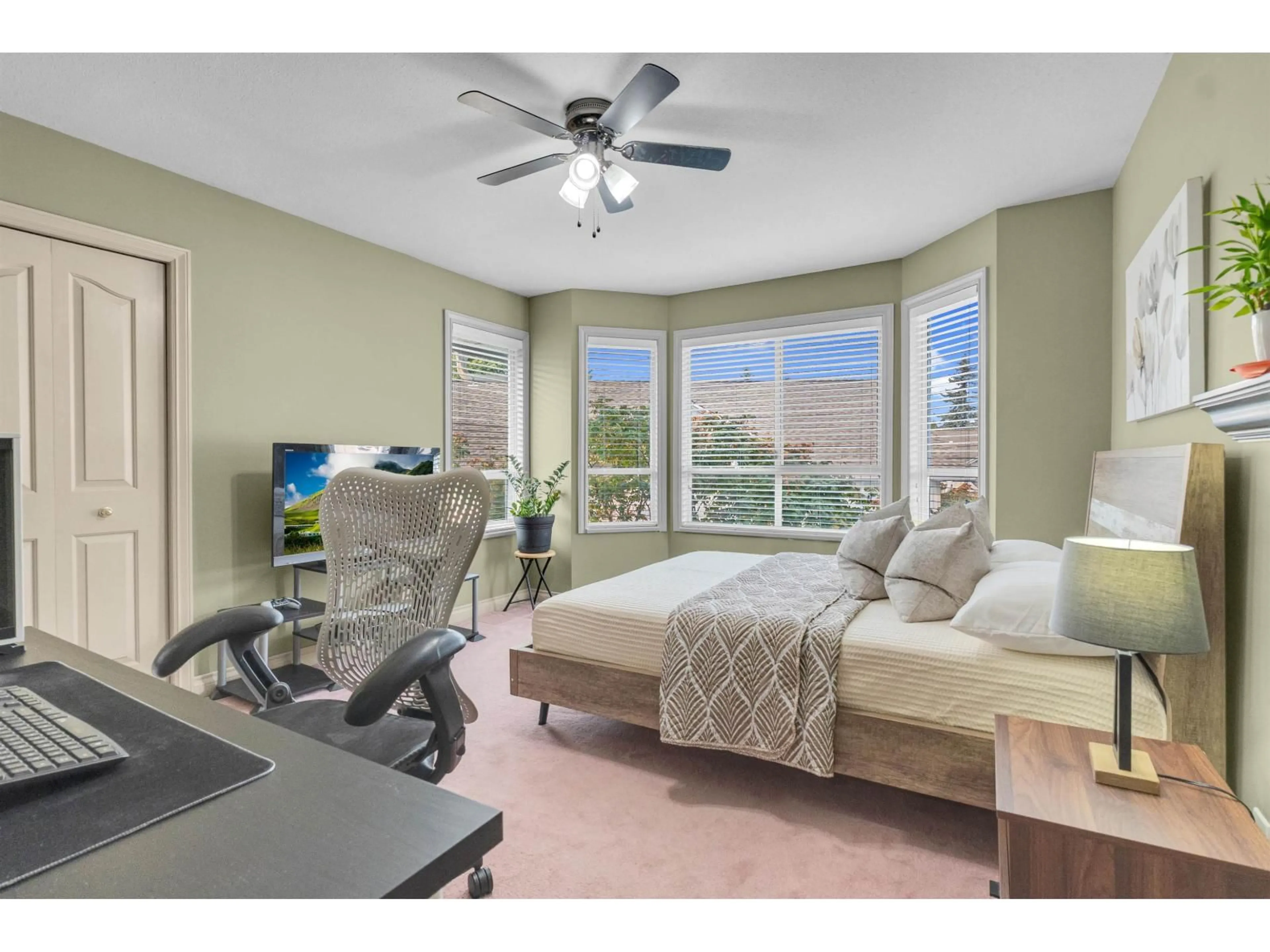212 - 9072 FLEETWOOD, Surrey, British Columbia V3R0M6
Contact us about this property
Highlights
Estimated valueThis is the price Wahi expects this property to sell for.
The calculation is powered by our Instant Home Value Estimate, which uses current market and property price trends to estimate your home’s value with a 90% accuracy rate.Not available
Price/Sqft$419/sqft
Monthly cost
Open Calculator
Description
This updated, adult-oriented (55+) stacked townhome in the self-managed Wynd Ridge complex in Fleetwood offers a sophisticated and convenient lifestyle, featuring an open living room with a gas fireplace & vaulted ceilings, a large primary bedroom with a 4-piece ensuite, his-and-hers sinks, and a walk-in closet, and a 2nd spacious bedroom near updated bathroom (new glass shower and tiles). The open-concept kitchen flows into a dedicated dining area and family room, while a large sundeck above the garage provides private outdoor space. Modern upgrades include a smart garage door, a Level 2 EV charger, and the full replacement of Poly-B piping with updated PEX piping, all within walking distance of grocery stores,a shopping mall, golf courses, parks, and future SkyTrain & Transit stations. (id:39198)
Property Details
Interior
Features
Exterior
Parking
Garage spaces -
Garage type -
Total parking spaces 2
Condo Details
Amenities
Laundry - In Suite, Clubhouse
Inclusions
Property History
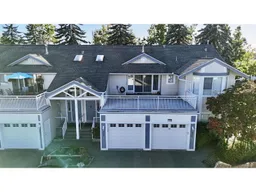 25
25
