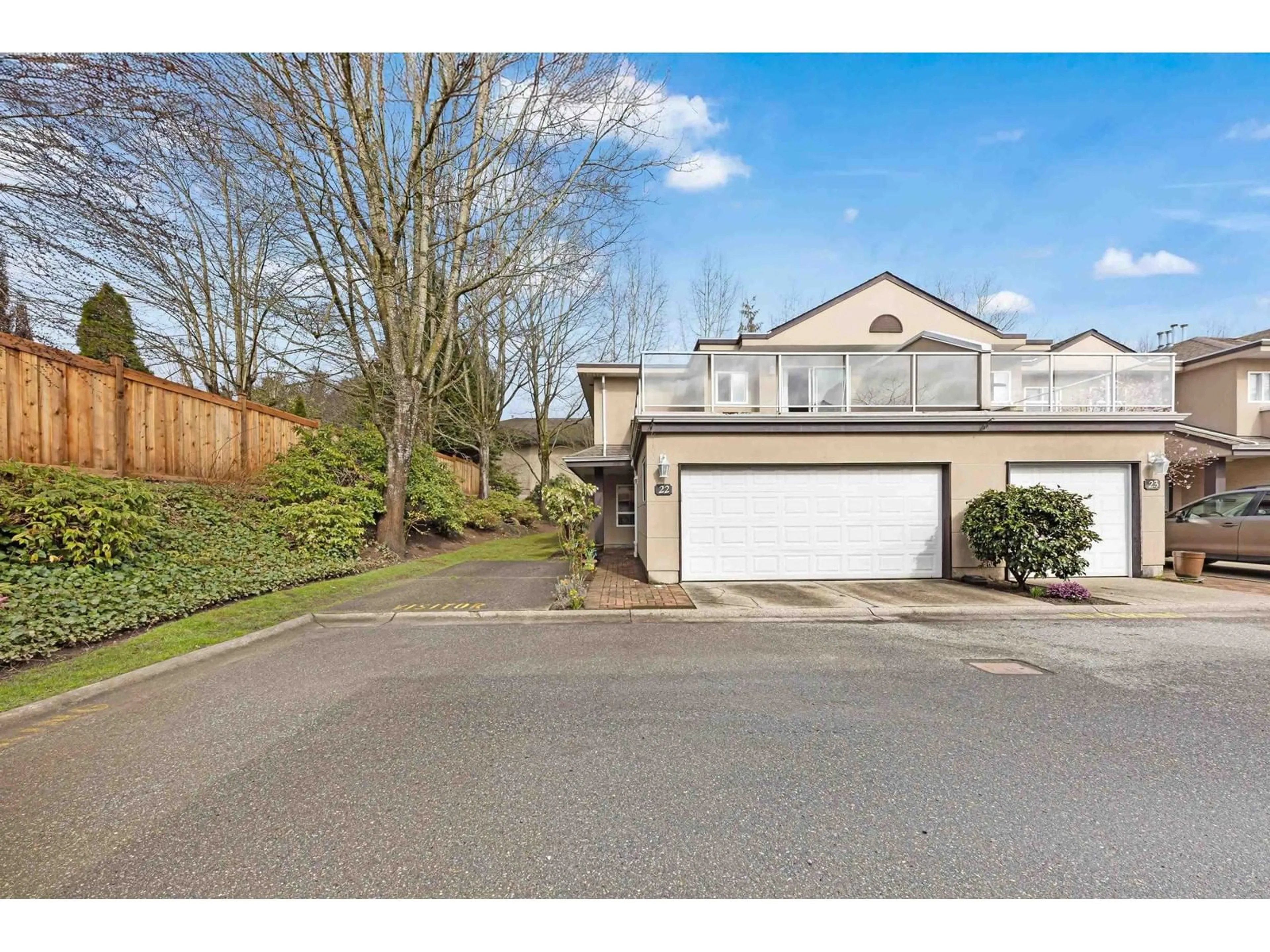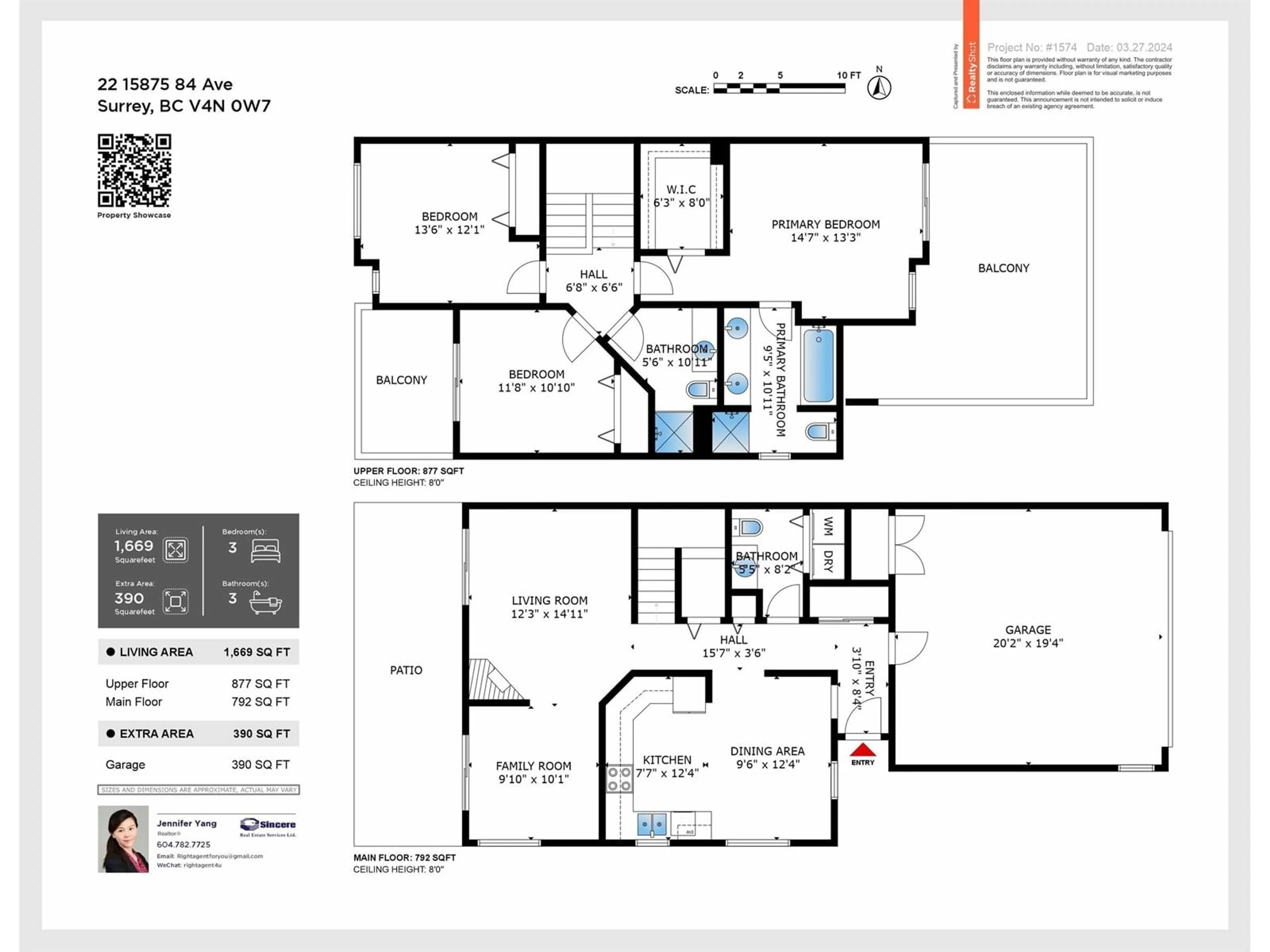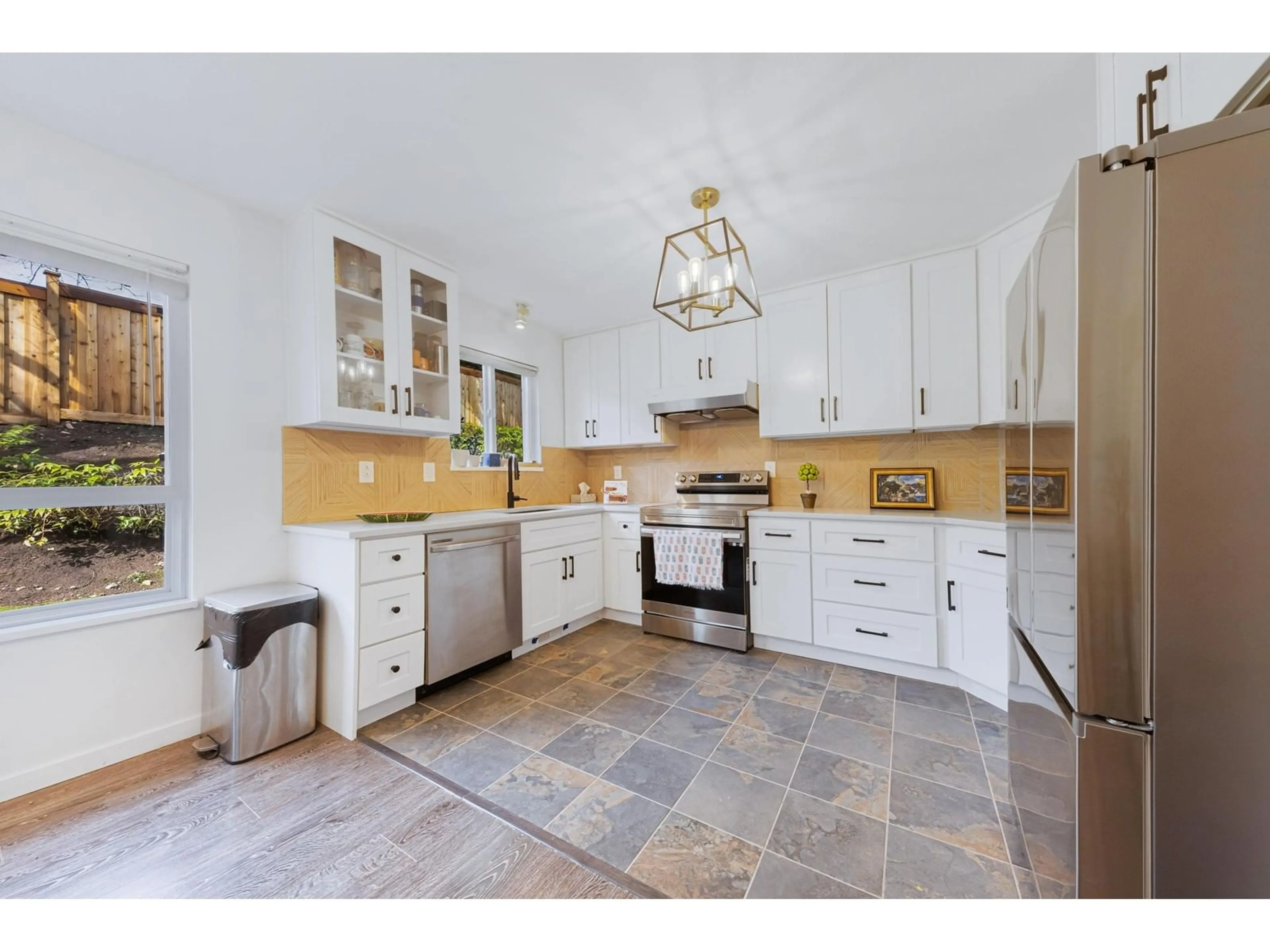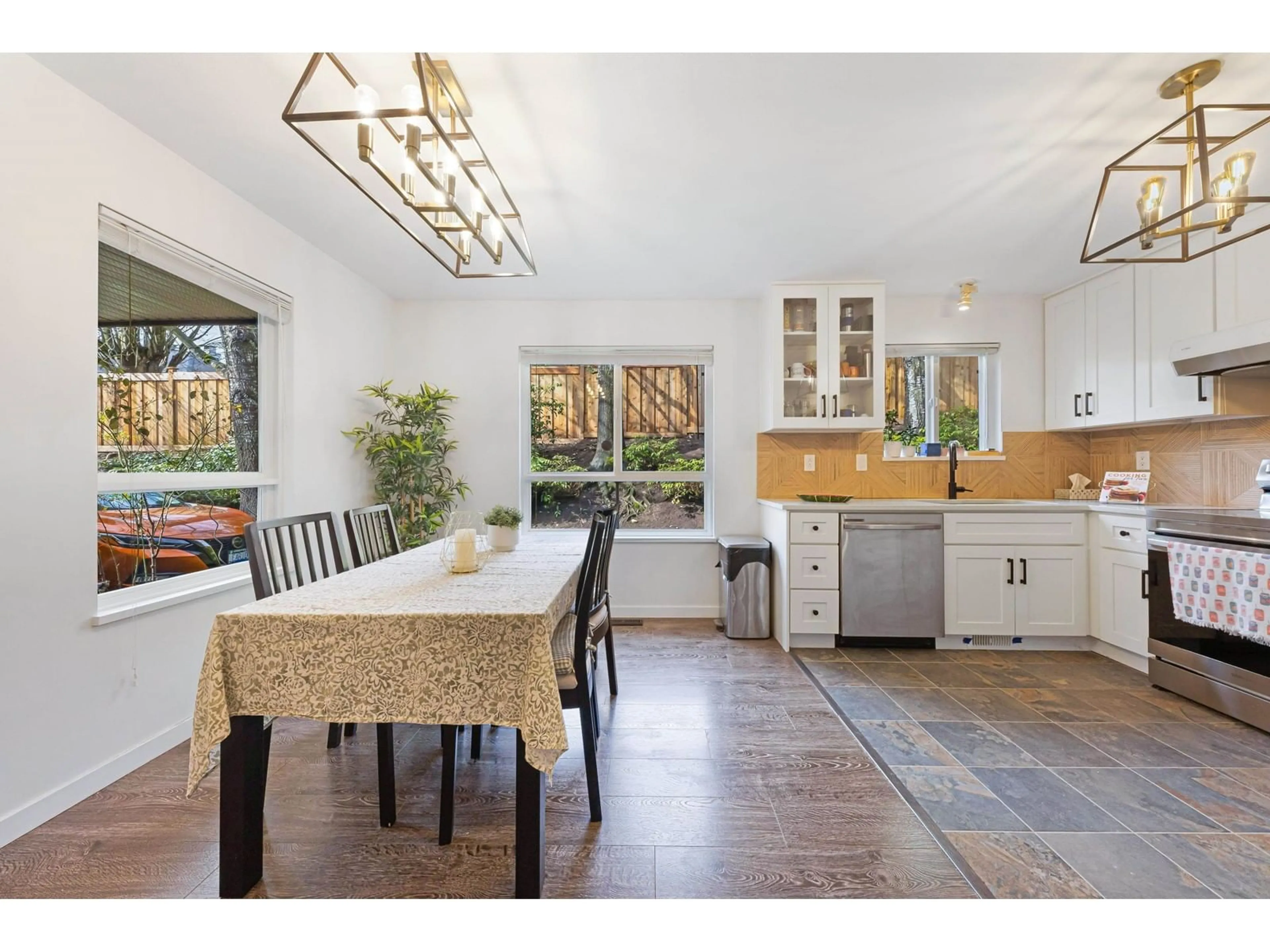22 - 15875 84, Surrey, British Columbia V4N0W7
Contact us about this property
Highlights
Estimated ValueThis is the price Wahi expects this property to sell for.
The calculation is powered by our Instant Home Value Estimate, which uses current market and property price trends to estimate your home’s value with a 90% accuracy rate.Not available
Price/Sqft$539/sqft
Est. Mortgage$3,865/mo
Maintenance fees$530/mo
Tax Amount (2024)$3,238/yr
Days On Market33 days
Description
Rarely available! This stunning updated two level, Bright end unit, 3 bed, 3 bath, 1,669 sqft townhouse located just across from the library. Flooring throughout. Beautifully renovated kitchen fearturing new tile, brand new appliances, modern finishes and plenty of space to entertain. Living room boasts a cozy gas fireplace and a large sliding door leading to private backyard-perfect for kids & pets. Side by side laundry on powder room for added convenience. 3 Generous Bedrooms Upstairs, 5 pc ensuite, plus 2 charming balconies for added outdoor enjoyment. New hot water tank and new garage door opener. School catchment walnut road elementary & Fleetwood park secondary. Centrally located & within walking distance to community center, park and future skytrain. Must see! (id:39198)
Property Details
Interior
Features
Exterior
Parking
Garage spaces -
Garage type -
Total parking spaces 2
Condo Details
Amenities
Laundry - In Suite, Clubhouse
Inclusions
Property History
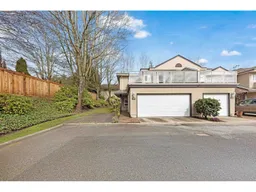 33
33
