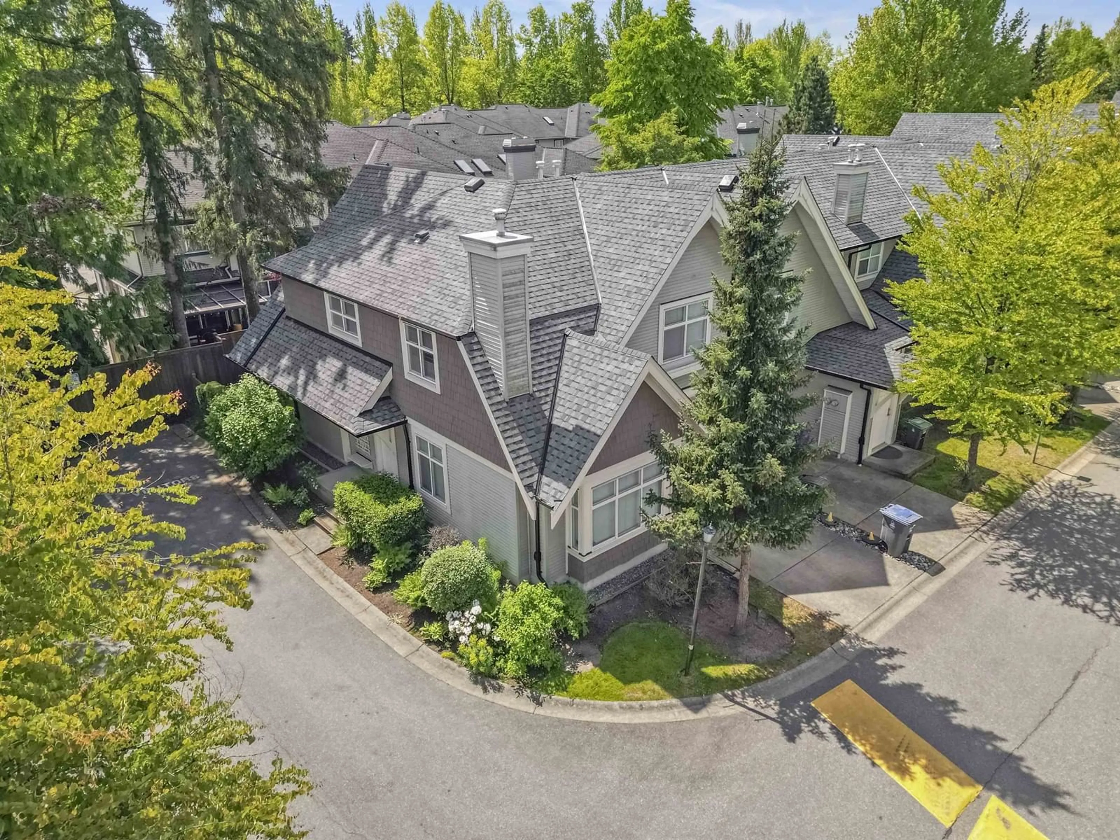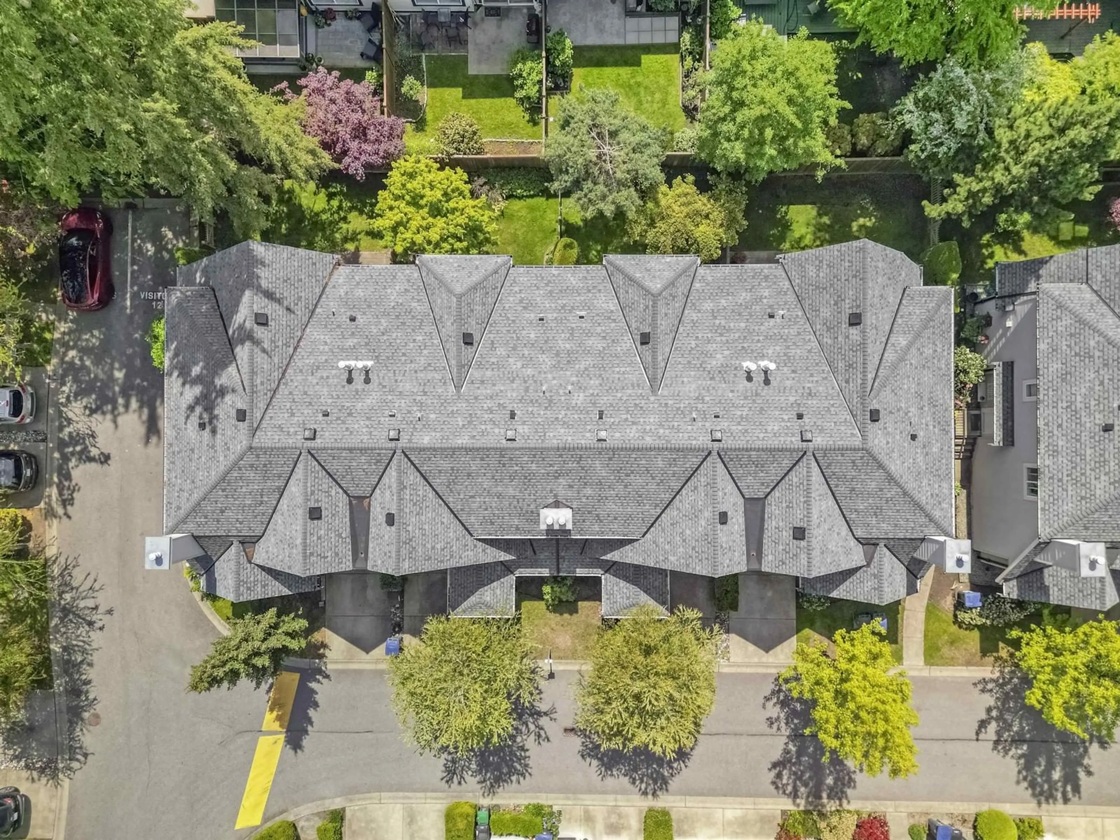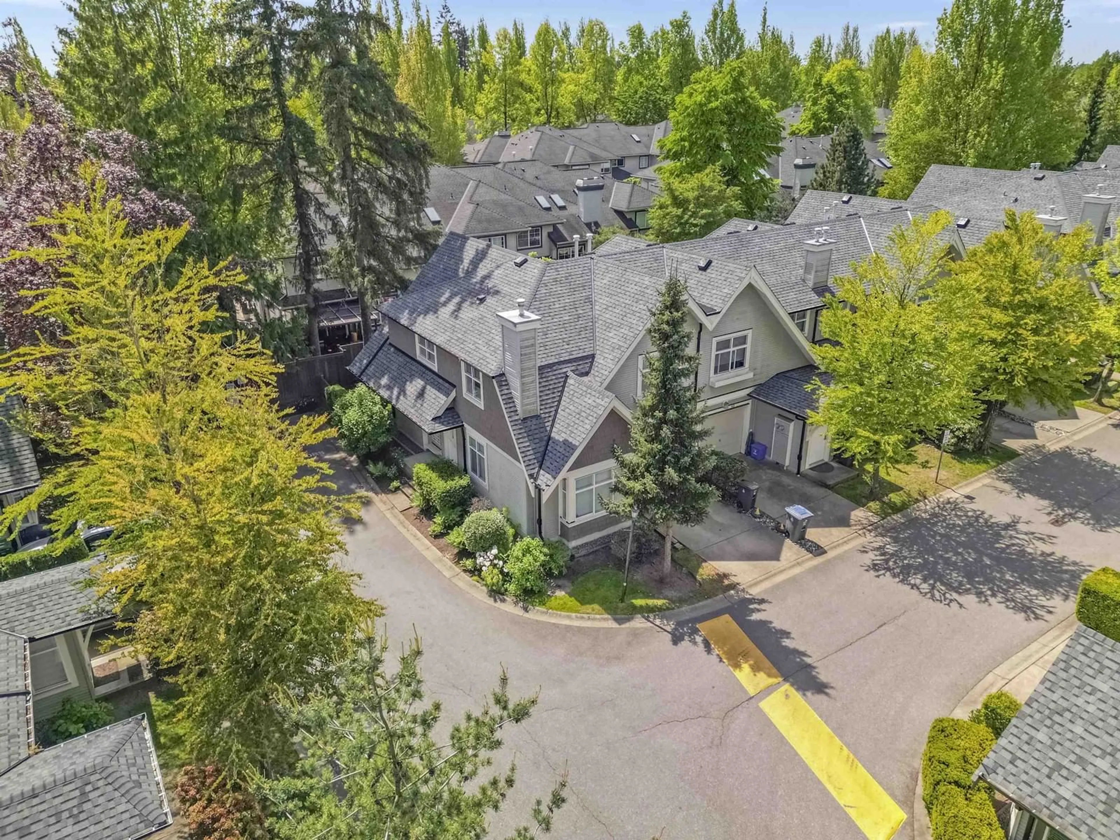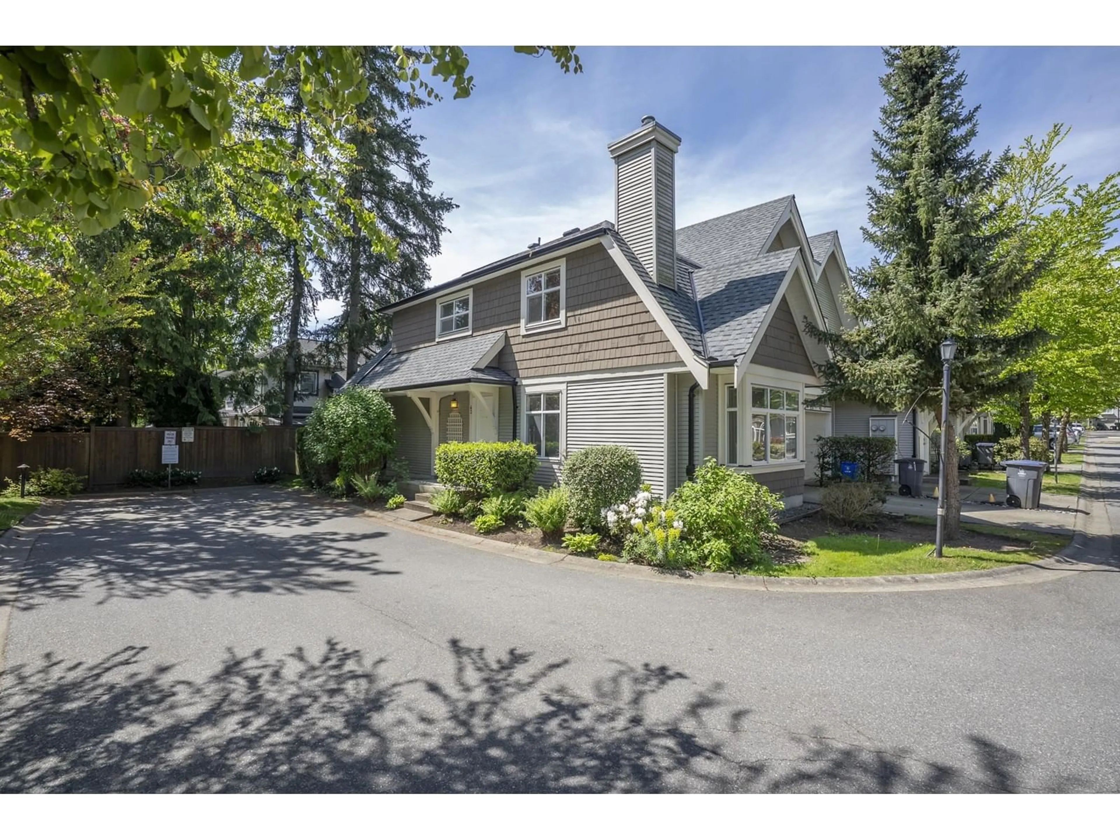Contact us about this property
Highlights
Estimated ValueThis is the price Wahi expects this property to sell for.
The calculation is powered by our Instant Home Value Estimate, which uses current market and property price trends to estimate your home’s value with a 90% accuracy rate.Not available
Price/Sqft$615/sqft
Est. Mortgage$3,758/mo
Maintenance fees$439/mo
Tax Amount (2024)$3,526/yr
Days On Market1 day
Description
Location at its Finest at Shelbourne Lane! Over 1400sqft of living space with a LARGE fenced outdoor backyard in this 3 Bedroom+Den with 2.5 Bathrooms. This is the perfect home for a growing family with abundant space to host gatherings and live comfortably. FRESHLY PAINTED white walls with full laminate and tiled floors. NEW ROOF in 2024, Healthy Contingency fund, Custom millwork throughout the unit for extra storage in all closets and overhead storage in the garage. 2 Car parking with covered garage and carport that will fit a Truck with no issues. Visitor parking next to the entry for convenience. Quick drive to recreation centres, schools, malls, parks, and everything you need. Ready to move in! Book your private showing now! Open House SAT/SUN May 17/18 @ 2-4pm! (id:39198)
Property Details
Interior
Features
Exterior
Parking
Garage spaces -
Garage type -
Total parking spaces 2
Condo Details
Amenities
Laundry - In Suite
Inclusions
Property History
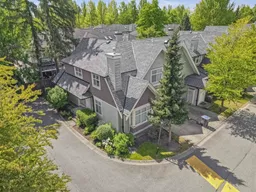 40
40
