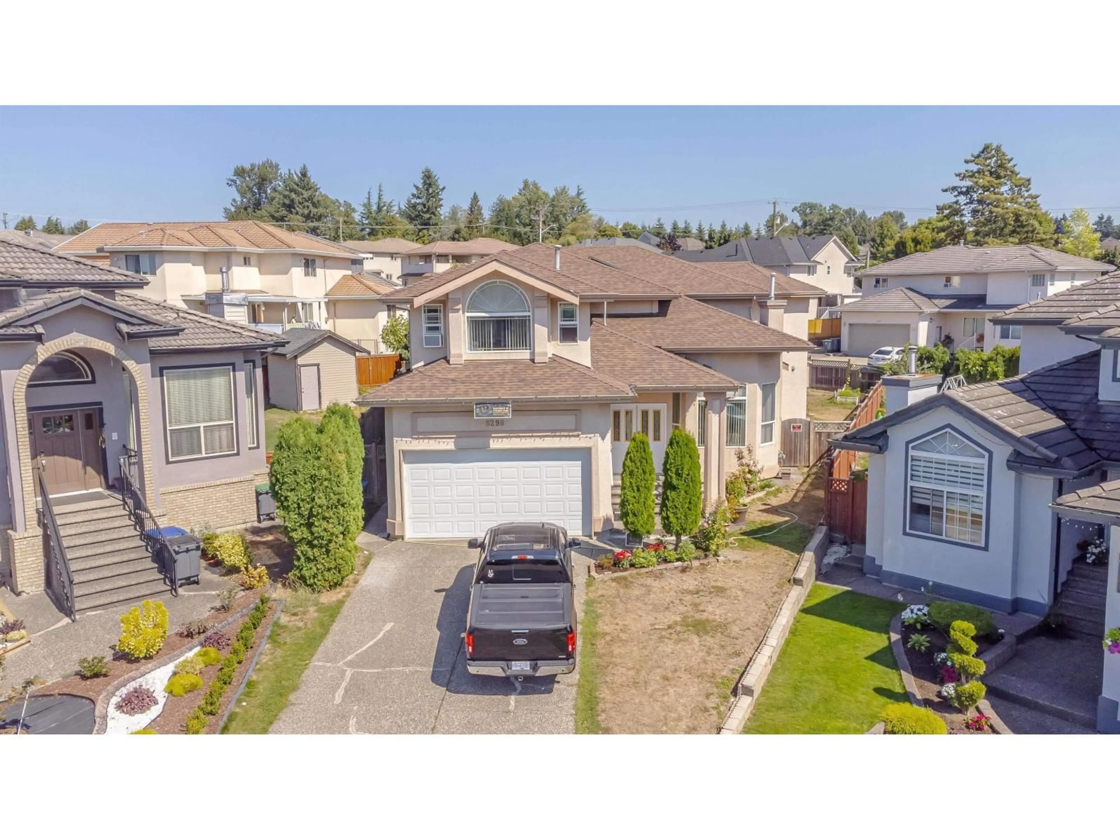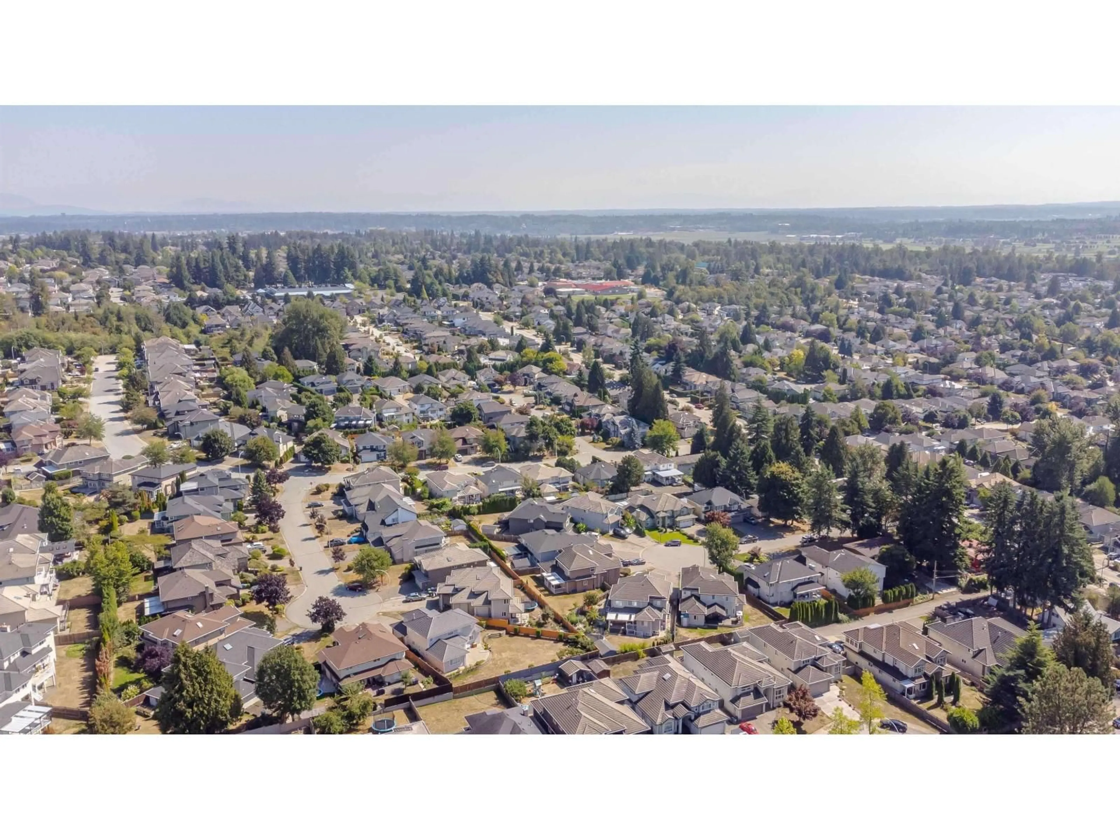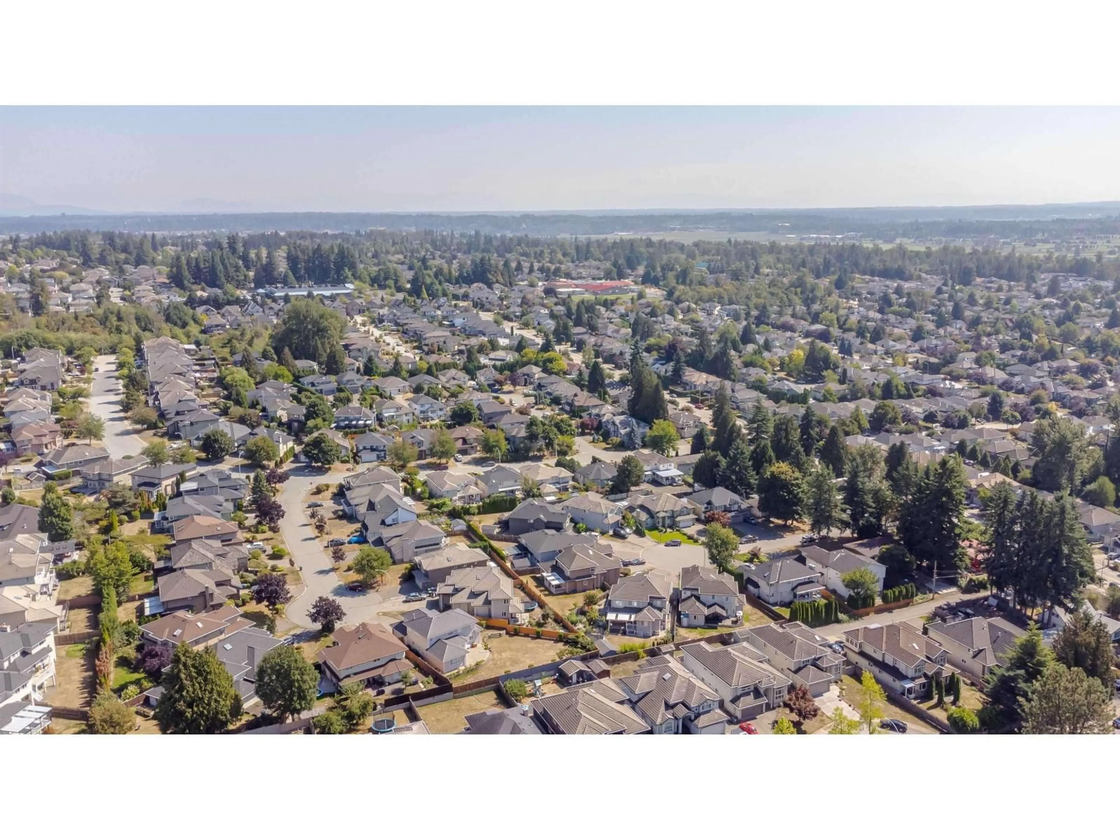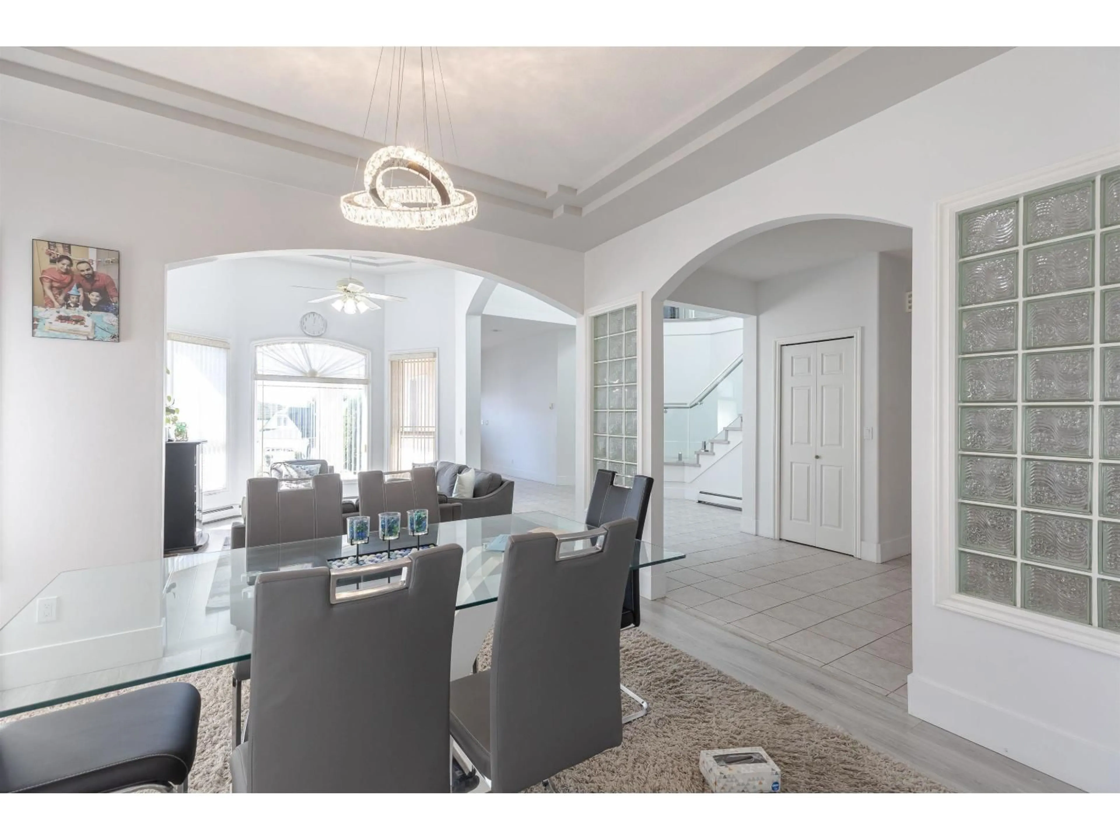8298 151A STREET, Surrey, British Columbia V3S8R1
Contact us about this property
Highlights
Estimated valueThis is the price Wahi expects this property to sell for.
The calculation is powered by our Instant Home Value Estimate, which uses current market and property price trends to estimate your home’s value with a 90% accuracy rate.Not available
Price/Sqft$408/sqft
Monthly cost
Open Calculator
Description
Great Location! Exclusive Shaughnessy View Subdivision of West Fleetwood! Located in a quiet Cul-de-sac with wide open streets on a massive 9133 sqft lot. This is a custom built home with lots of space. 8 beautiful spacious bedrooms and 6 bathrooms including the 2 bedroom basement suite. May have potential to build another 1 bedroom basement suite! Upstairs has 5 bedrooms 3 full bathrooms. Updates include new hot water tank, granite countertops, washer/dryer and fence updated in 2020. Roof 2015, 10x10 shed. Back lane access, bring your RV and toys! Enjoy outdoor entertaining in your 12x16 custom gazebo and huge concrete patio only 4 years old. Conveniently located steps to Guildford Golf & CC, Maple Green Elen, Enver Creek Sec. Easy to Show. (id:39198)
Property Details
Interior
Features
Exterior
Parking
Garage spaces -
Garage type -
Total parking spaces 10
Property History
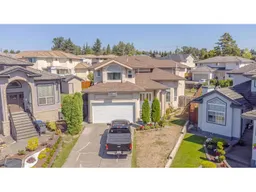 27
27

