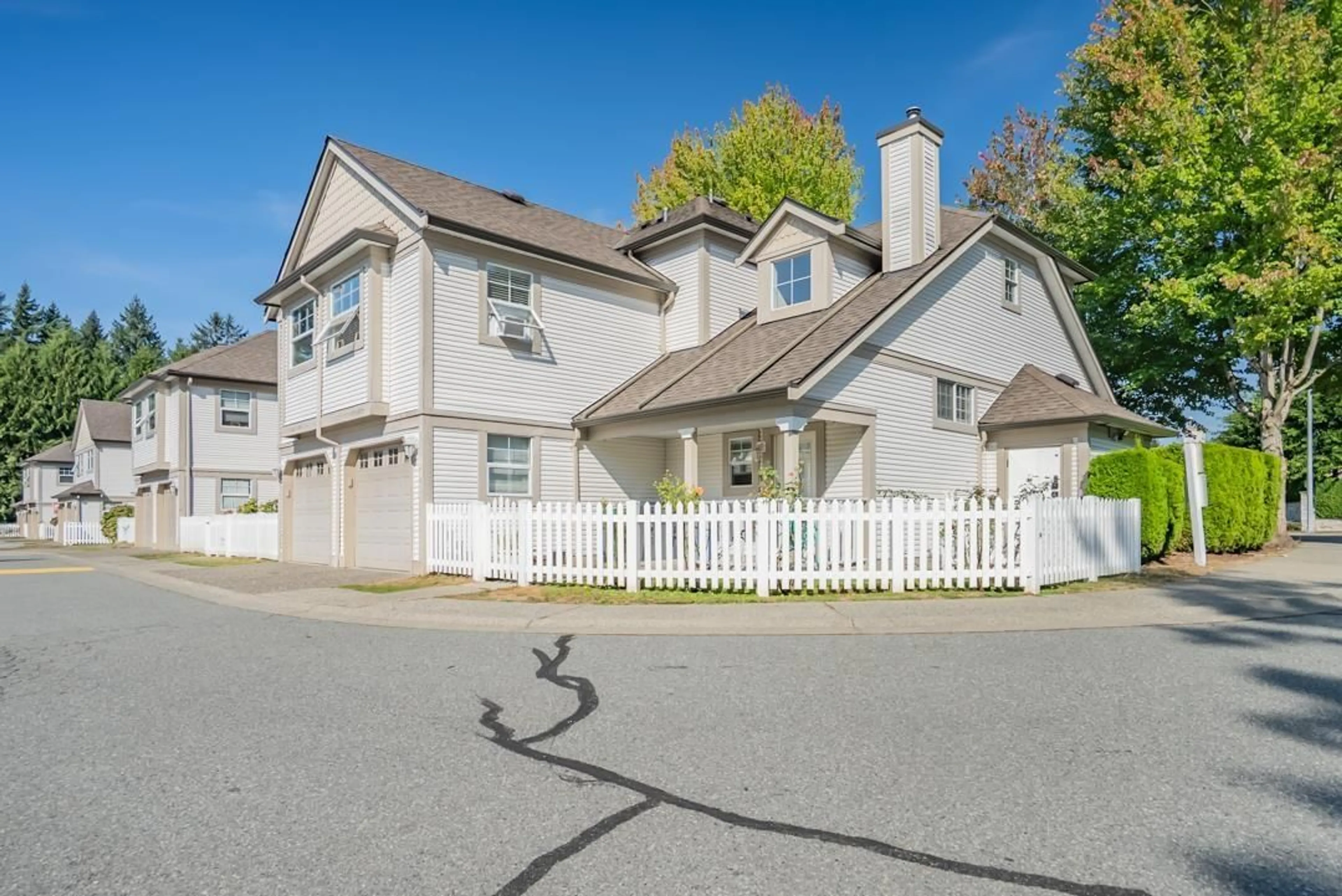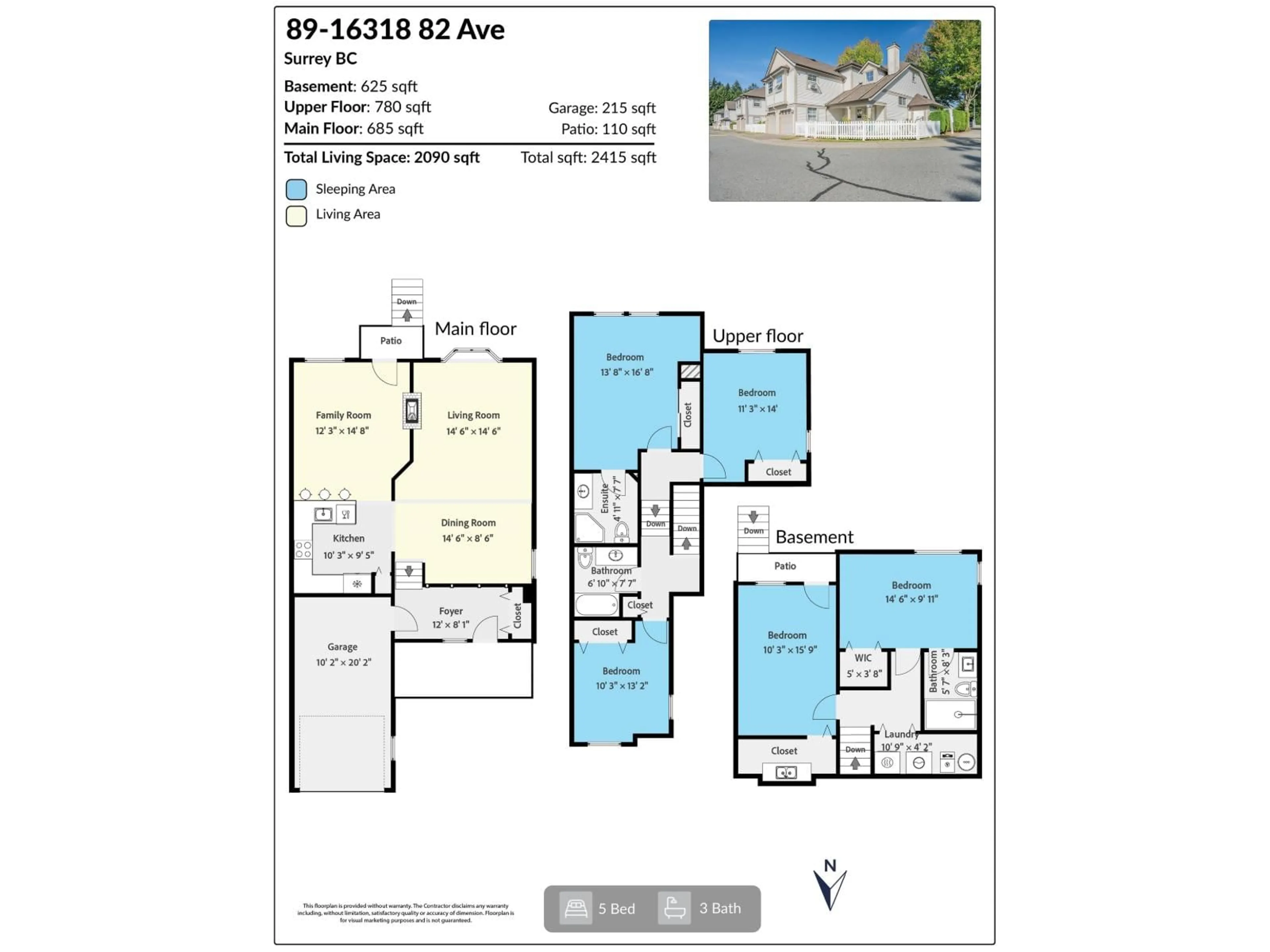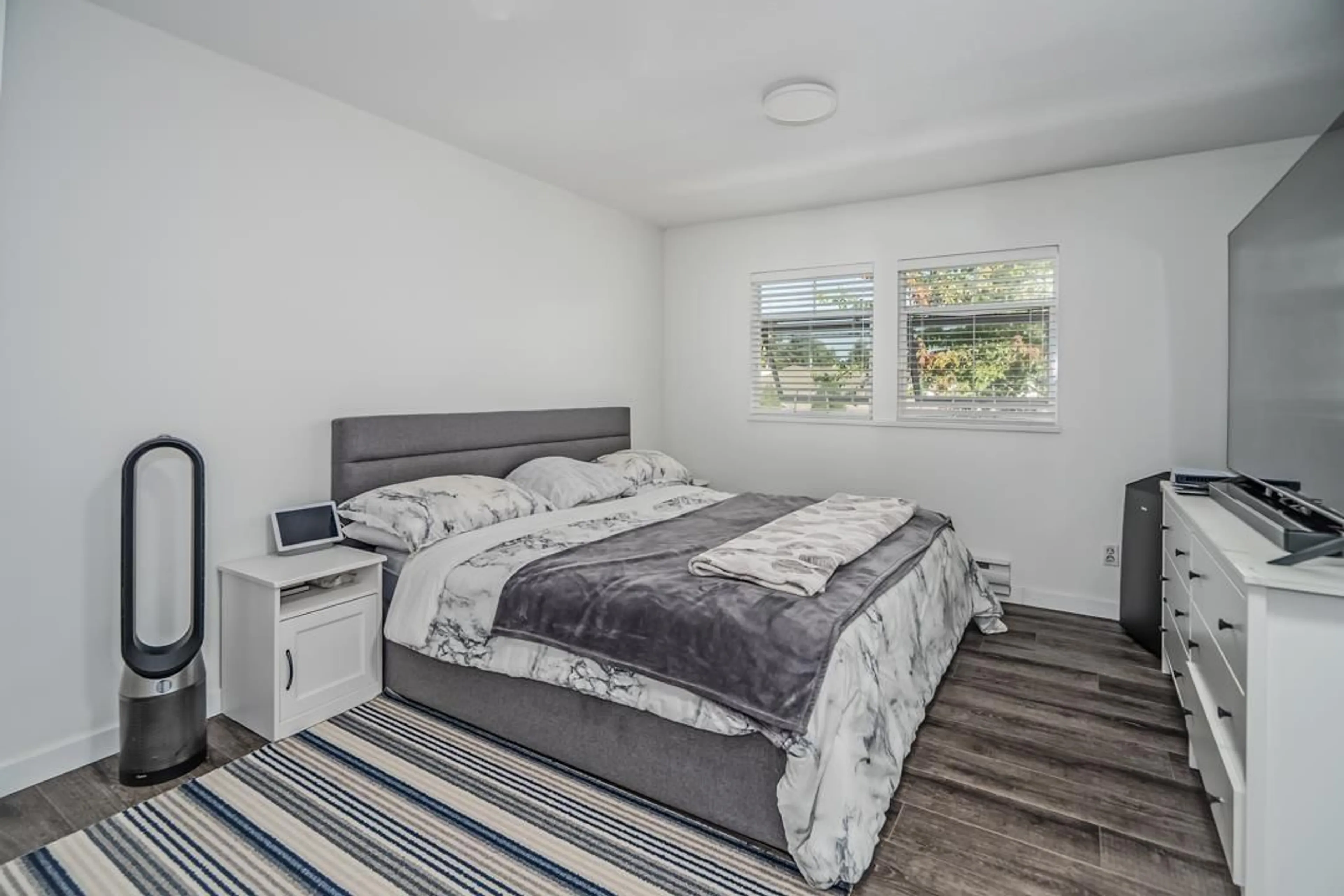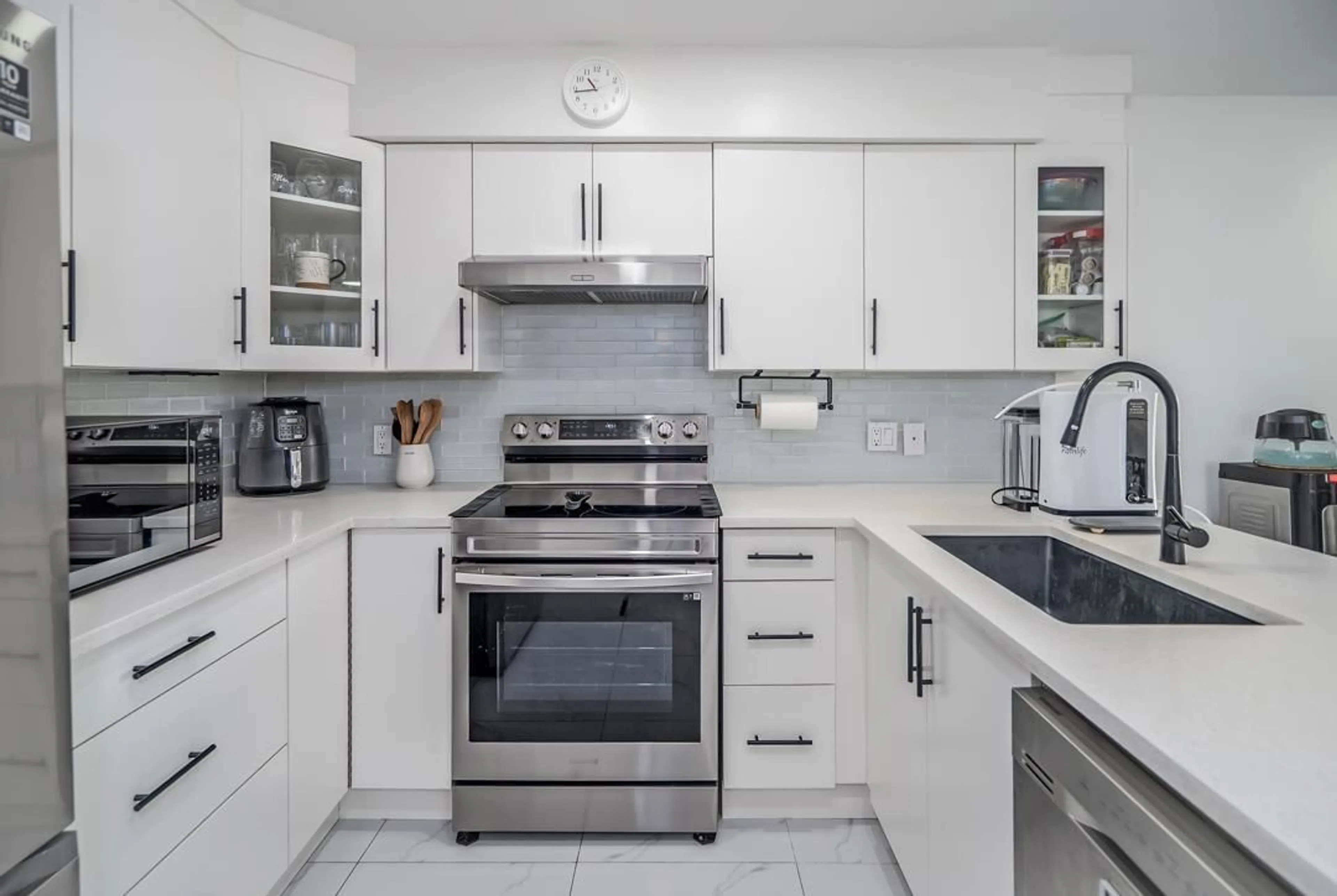89 - 16318 82, Surrey, British Columbia V4N0N9
Contact us about this property
Highlights
Estimated valueThis is the price Wahi expects this property to sell for.
The calculation is powered by our Instant Home Value Estimate, which uses current market and property price trends to estimate your home’s value with a 90% accuracy rate.Not available
Price/Sqft$430/sqft
Monthly cost
Open Calculator
Description
Welcome to Fleetwood's finest townhome on the market today! This bright corner unit offers 4 bedrooms plus a flexible 5th bedroom option, making it perfect for families of all sizes. Recently updated with modern finishes, hot water on demand, and a fenced yard, this home is move-in ready. The spacious layout includes a basement with private entry-ideal for a student suite or mortgage helper. With its generous space, great location in a sought-after complex, and family-friendly features, this rare opportunity won't last long! (id:39198)
Property Details
Interior
Features
Exterior
Parking
Garage spaces -
Garage type -
Total parking spaces 2
Condo Details
Amenities
Laundry - In Suite, Clubhouse
Inclusions
Property History
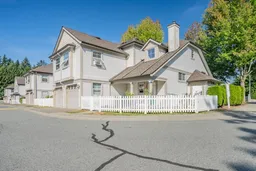 39
39
