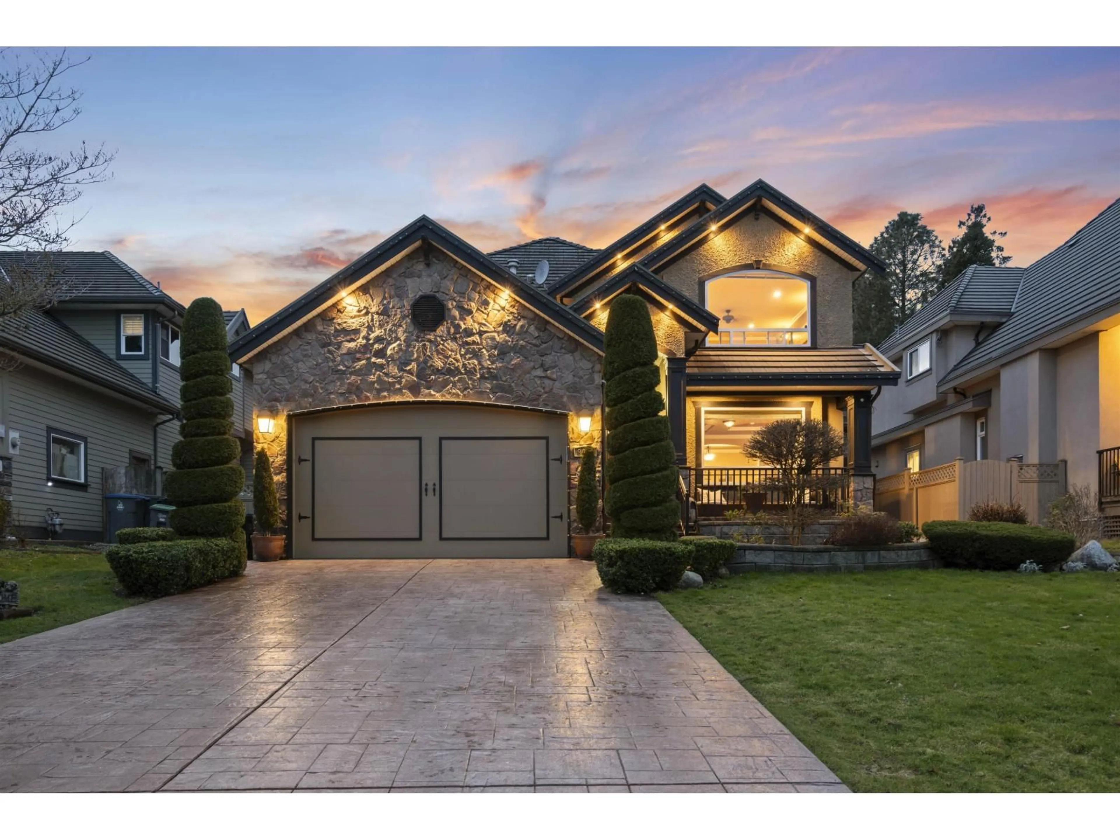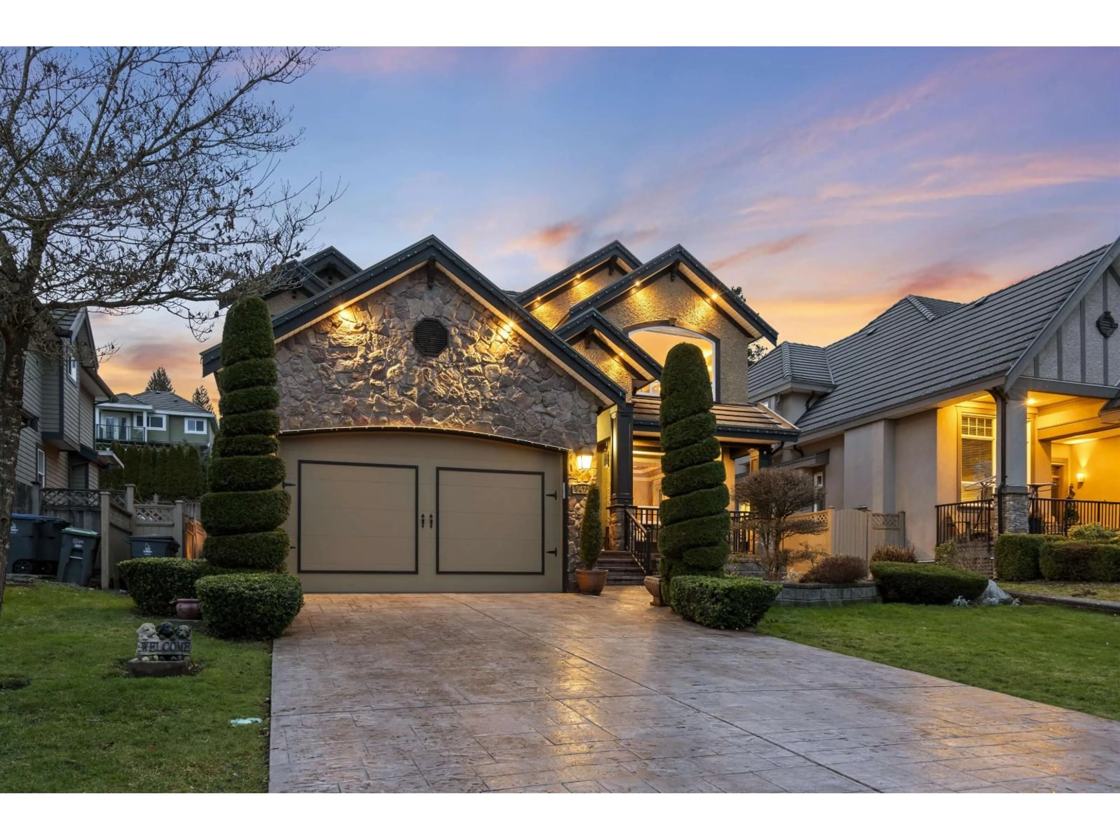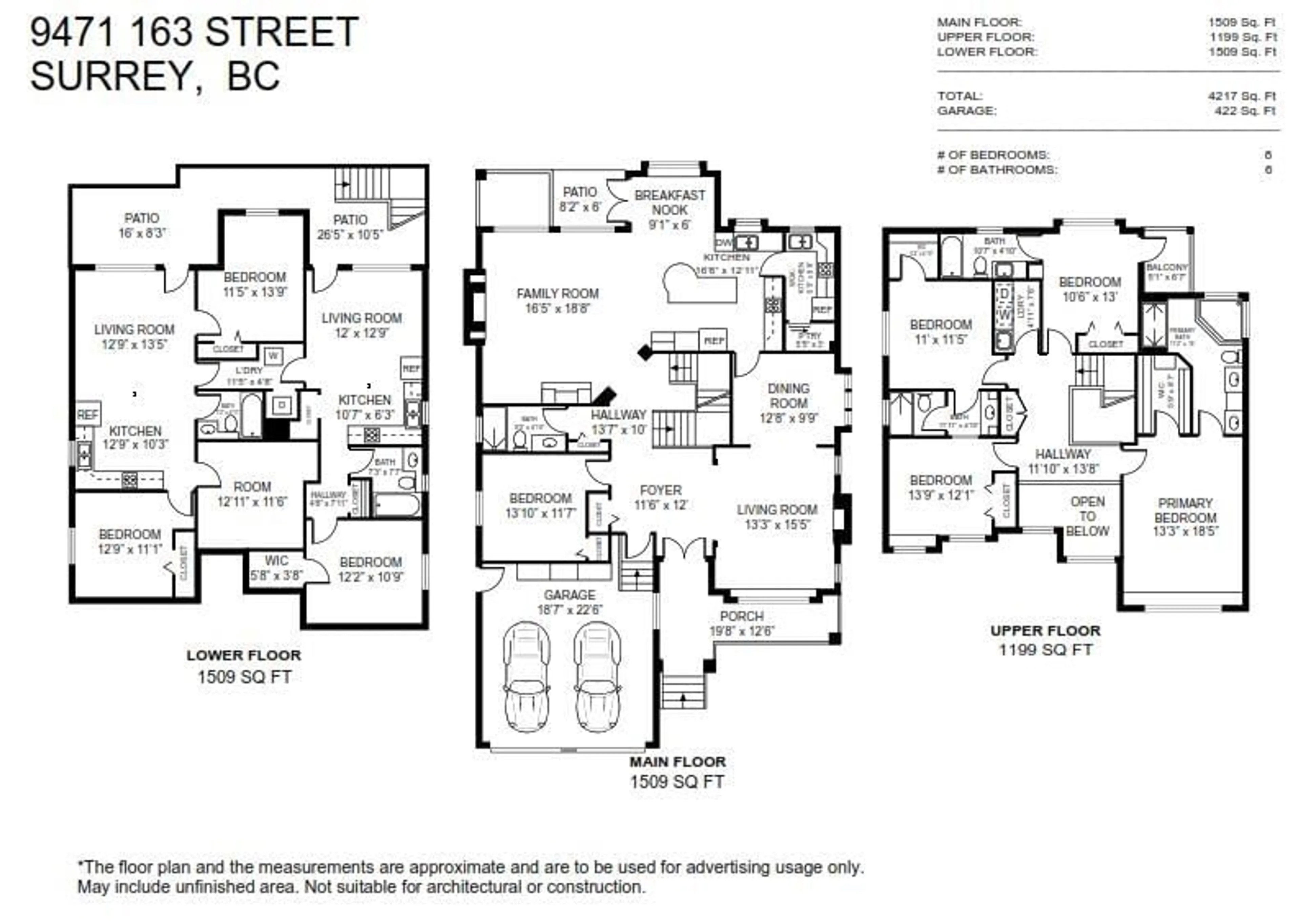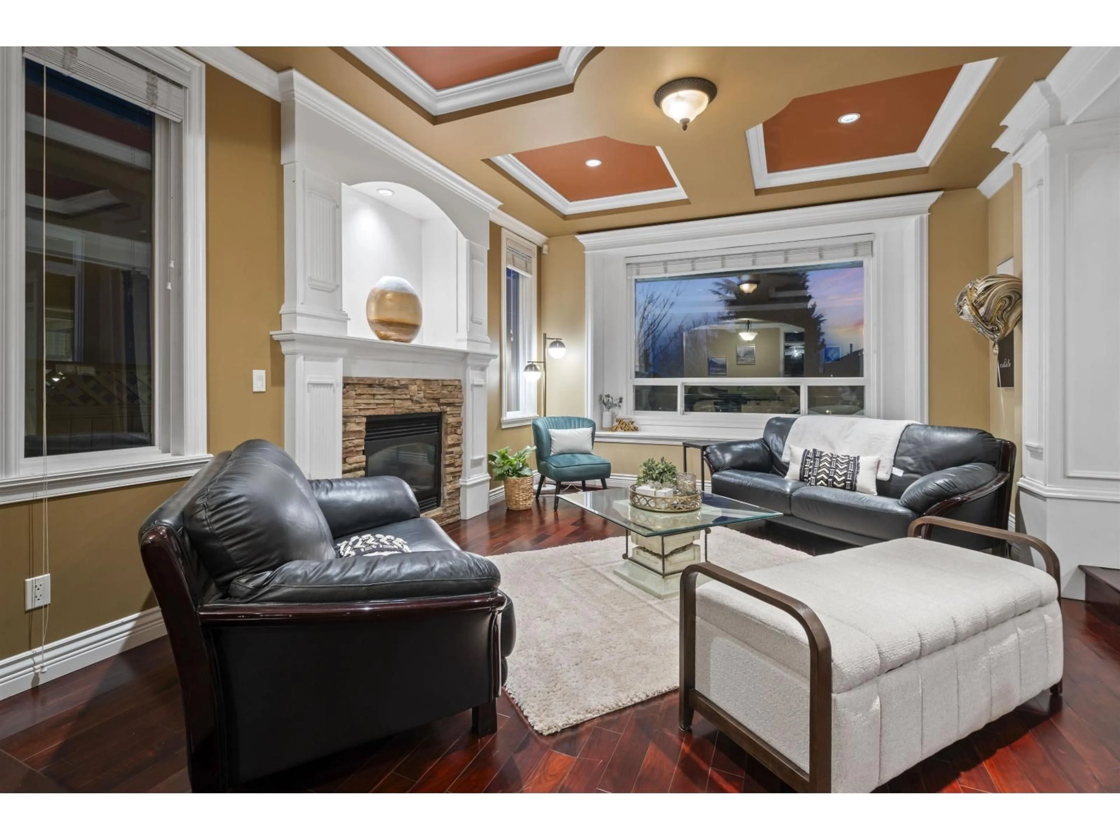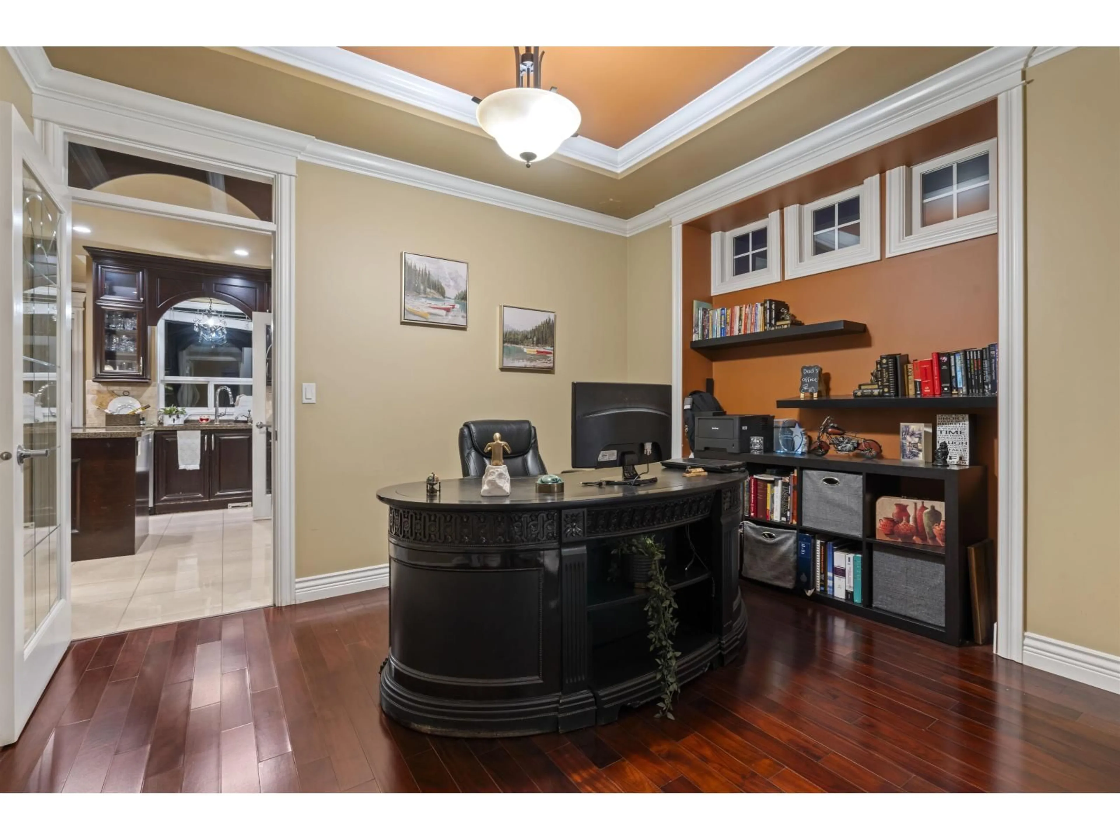Contact us about this property
Highlights
Estimated valueThis is the price Wahi expects this property to sell for.
The calculation is powered by our Instant Home Value Estimate, which uses current market and property price trends to estimate your home’s value with a 90% accuracy rate.Not available
Price/Sqft$471/sqft
Monthly cost
Open Calculator
Description
Welcome to this luxurious custom built 8 bed, 6 bath home located in Fleetwood! This east facing residence sits on a sprawling 7000 sq ft lot, and boasts stunning curb appeal. No expense was spared in building this custom home, including granite countertops, Italian tiles, stamped concrete front and back, radiant floor heating, concrete tile roof, steam shower and jacuzzi in master ensuite, and extensive front and back yard landscaping. The main level boasts a spacious layout with a bedroom, family room, office, and formal living area that flows seamlessly to the backyard. Upstairs, four generously sized bedrooms provide ample space, while the lower-level features two separate-entry suites. Conveniently located near schools, highways, daily amenities and the future Surrey-Langley skytrain. (id:39198)
Property Details
Interior
Features
Exterior
Parking
Garage spaces -
Garage type -
Total parking spaces 6
Property History
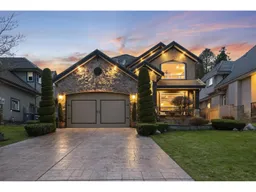 39
39
