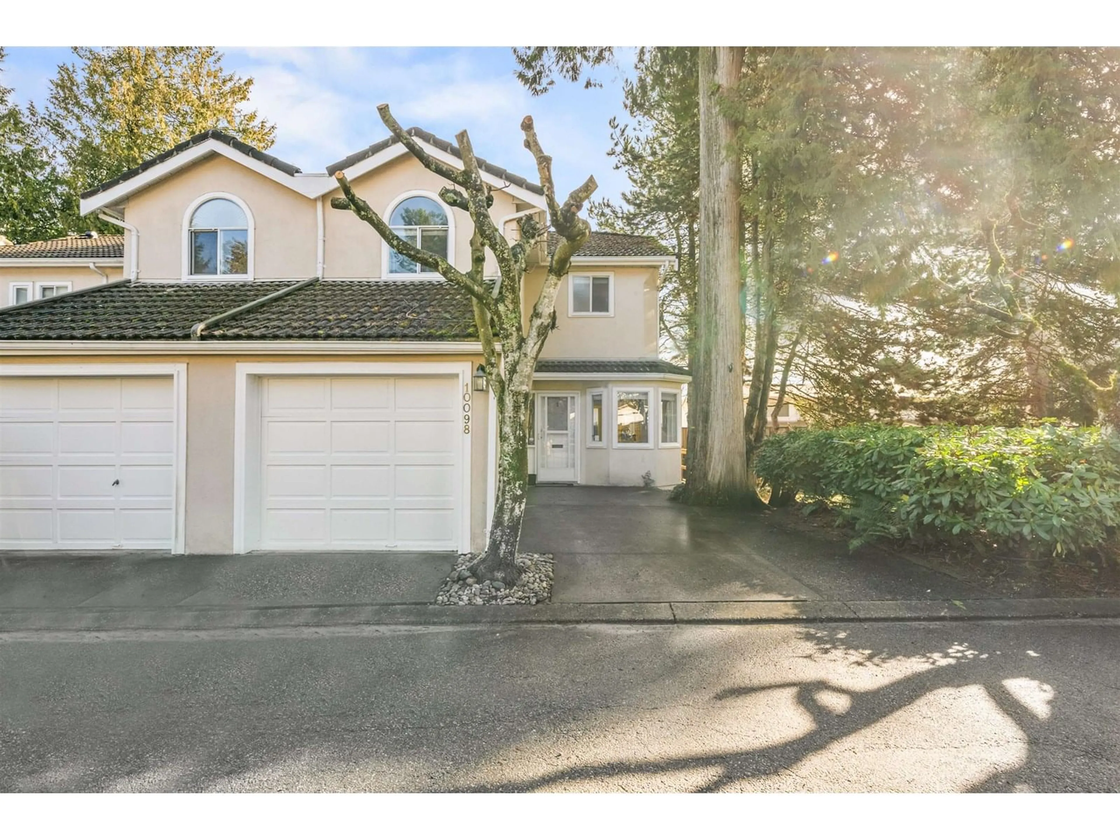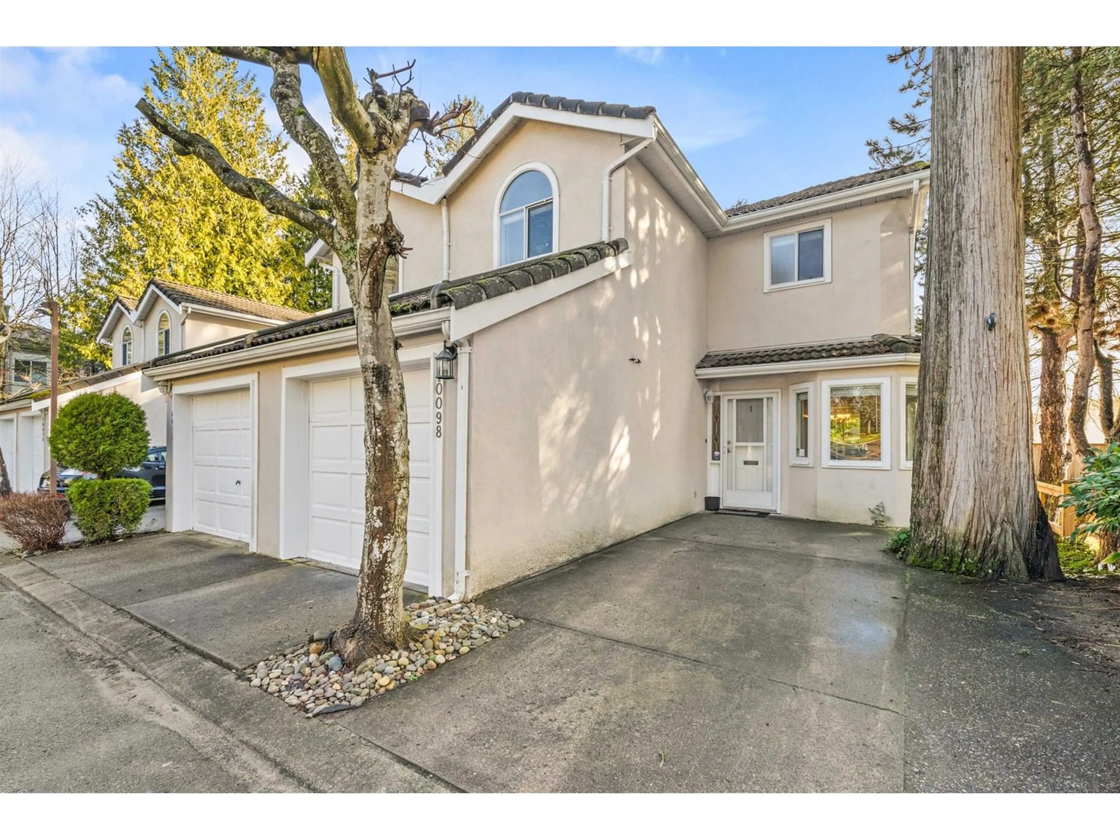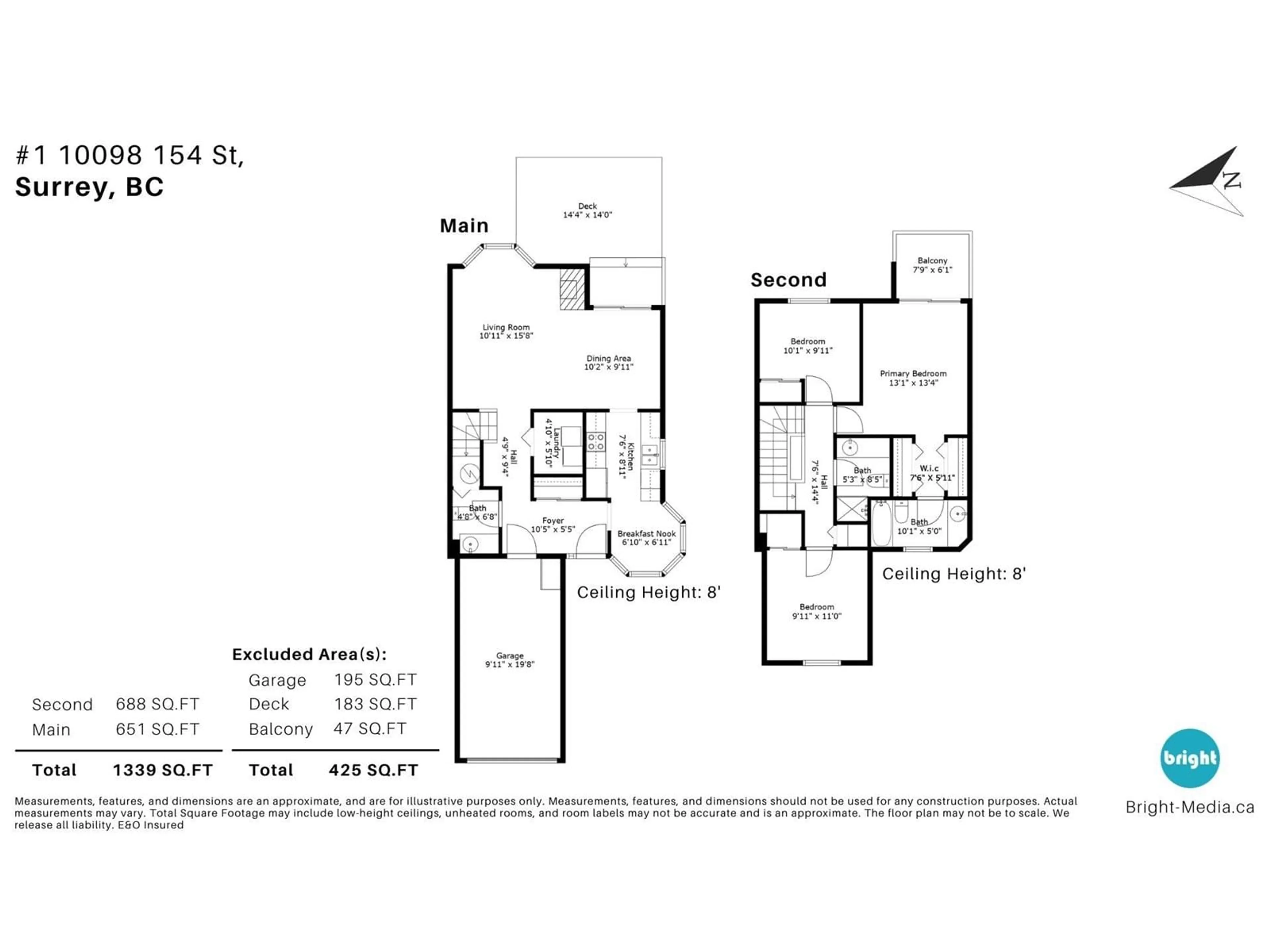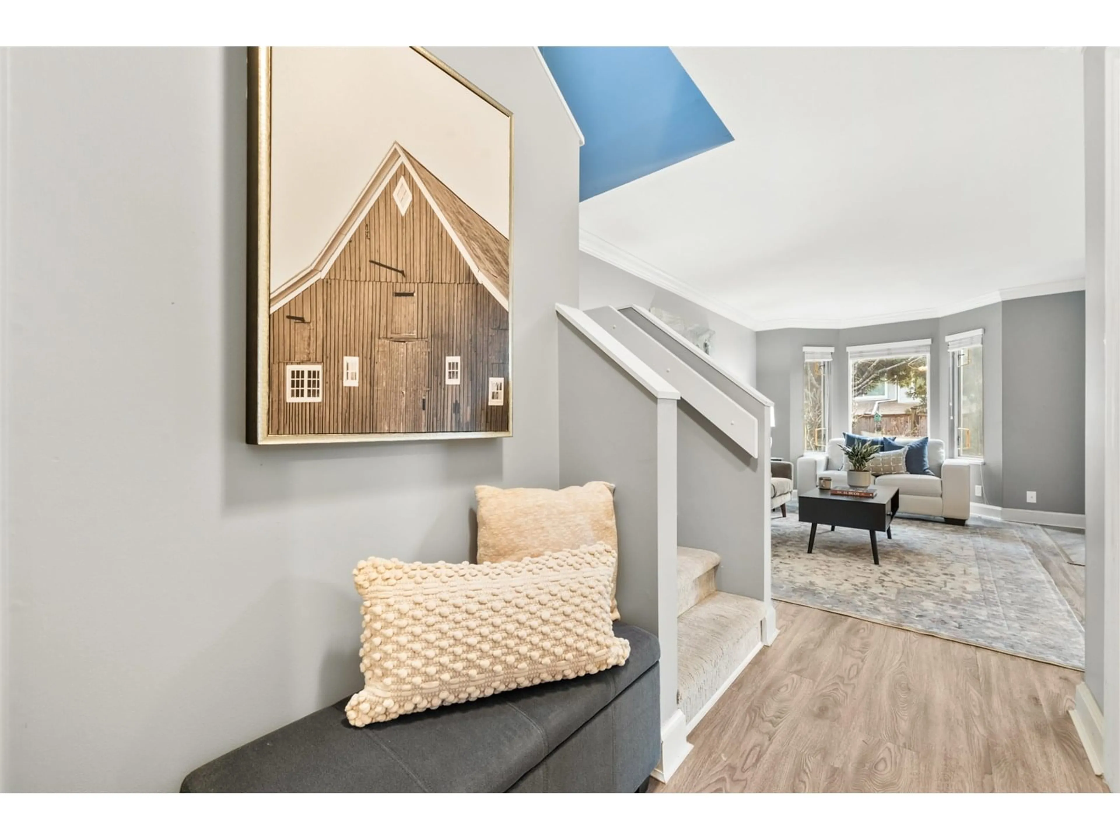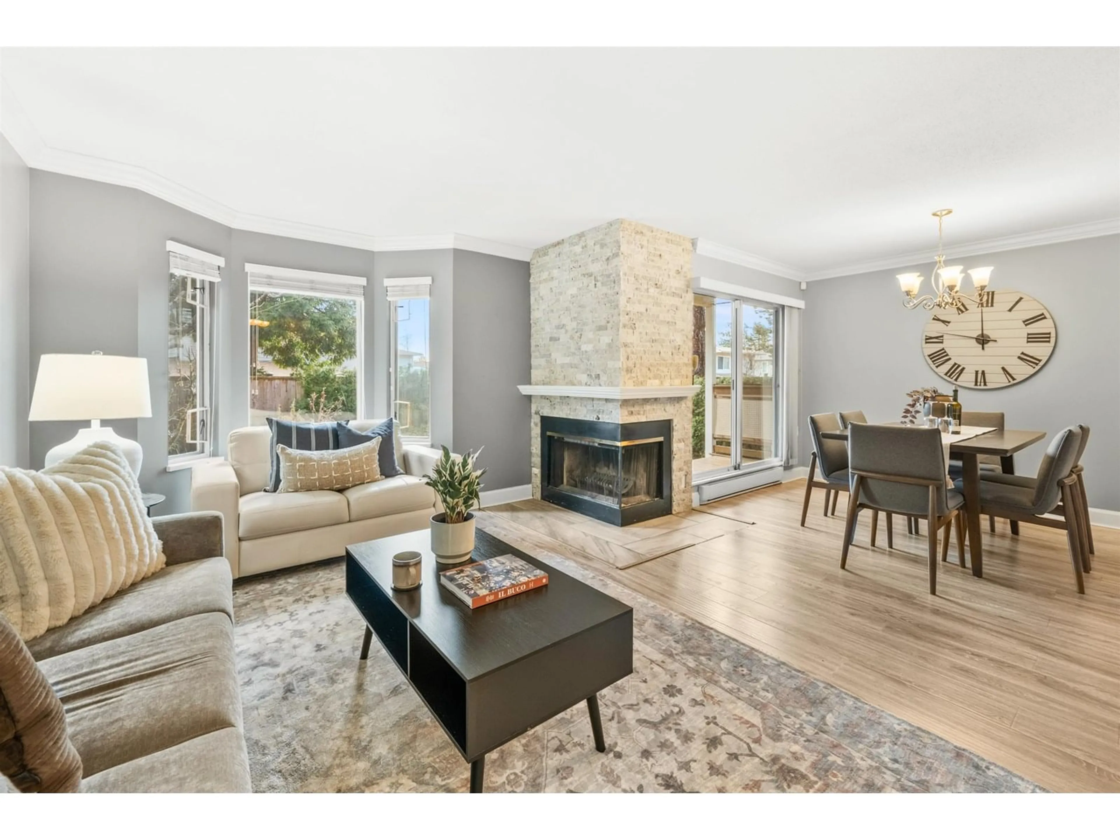1 - 10098 154, Surrey, British Columbia V3R4J6
Contact us about this property
Highlights
Estimated valueThis is the price Wahi expects this property to sell for.
The calculation is powered by our Instant Home Value Estimate, which uses current market and property price trends to estimate your home’s value with a 90% accuracy rate.Not available
Price/Sqft$581/sqft
Monthly cost
Open Calculator
Description
Welcome to Woodland Grove, a lovely, private townhome development nestled back from the street, surrounded by trees. 3 bedroom/3 bathroom in over 1339sf of living space; one neighbour and a beautiful, bright kitchen over-looking nothing but greenery. Primary bedroom with large balcony for your morning/afternoon tea/coffee. 1-car garage and 1-car carport. Nearby parks: Lionel Courchene Park, Briarwood Park and Douglas Park. Short drive to Newton, Guildford and White Rock. Schools: Guildford Park Secondary School, Kwantlen Park Secondary School, Queen Elizabeth Secondary School, Bonaccord Elementary School and Hjorth Road Elementary School. Grocery stores close are T & T Supermarket INC., Fiji Island Supermarket, Greenway Supermarket Inc and Safeway Supermarket. Come see it! (id:39198)
Property Details
Interior
Features
Exterior
Parking
Garage spaces -
Garage type -
Total parking spaces 2
Condo Details
Amenities
Clubhouse
Inclusions
Property History
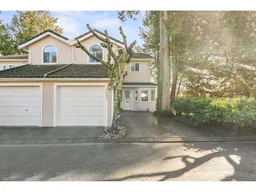 39
39
