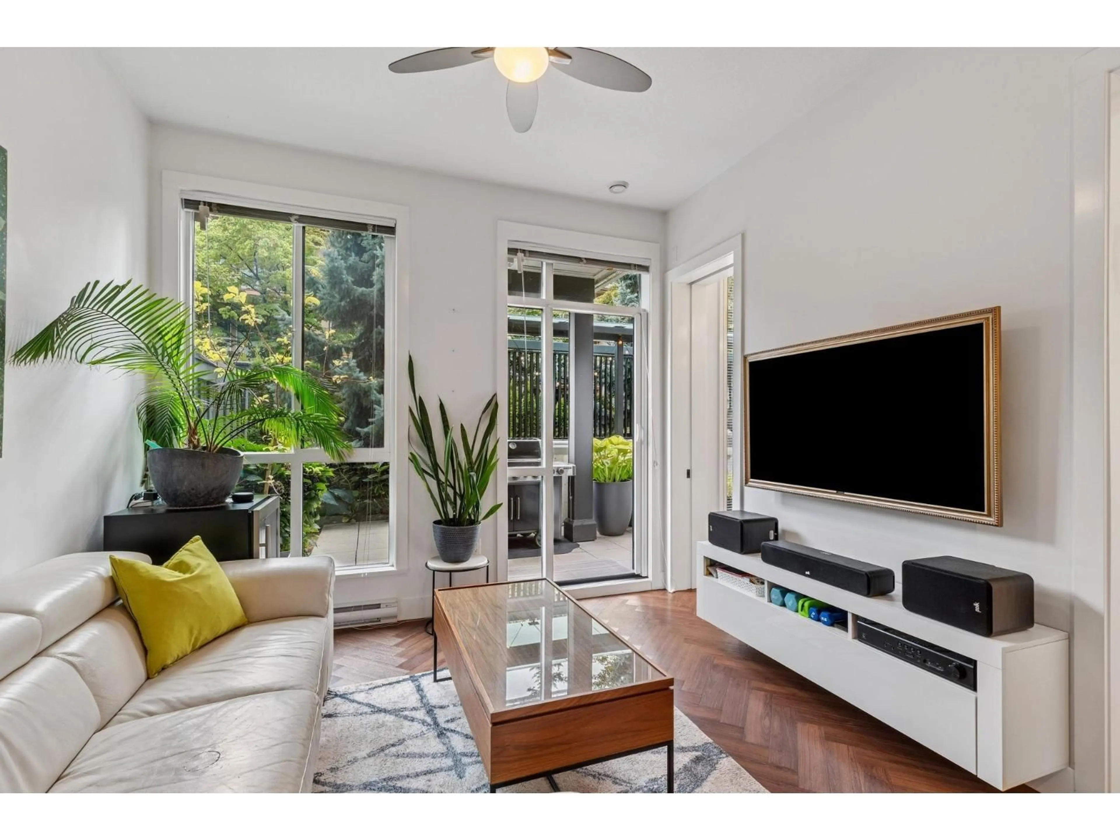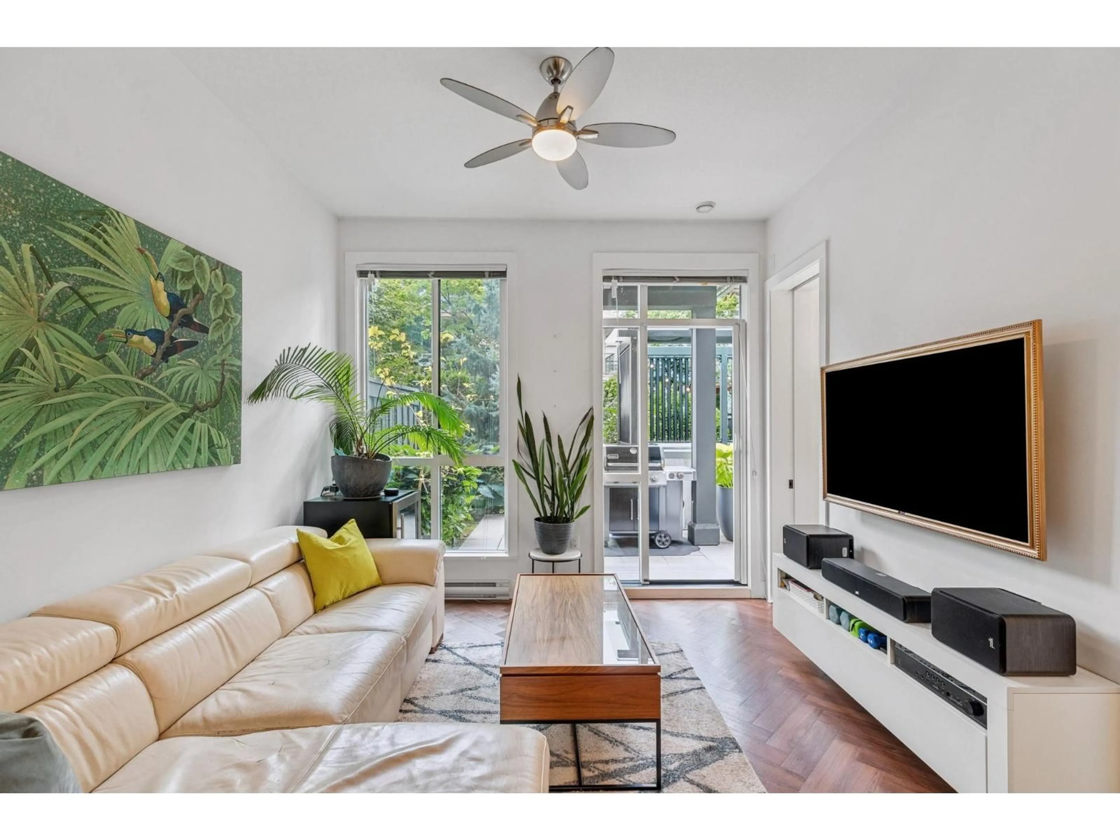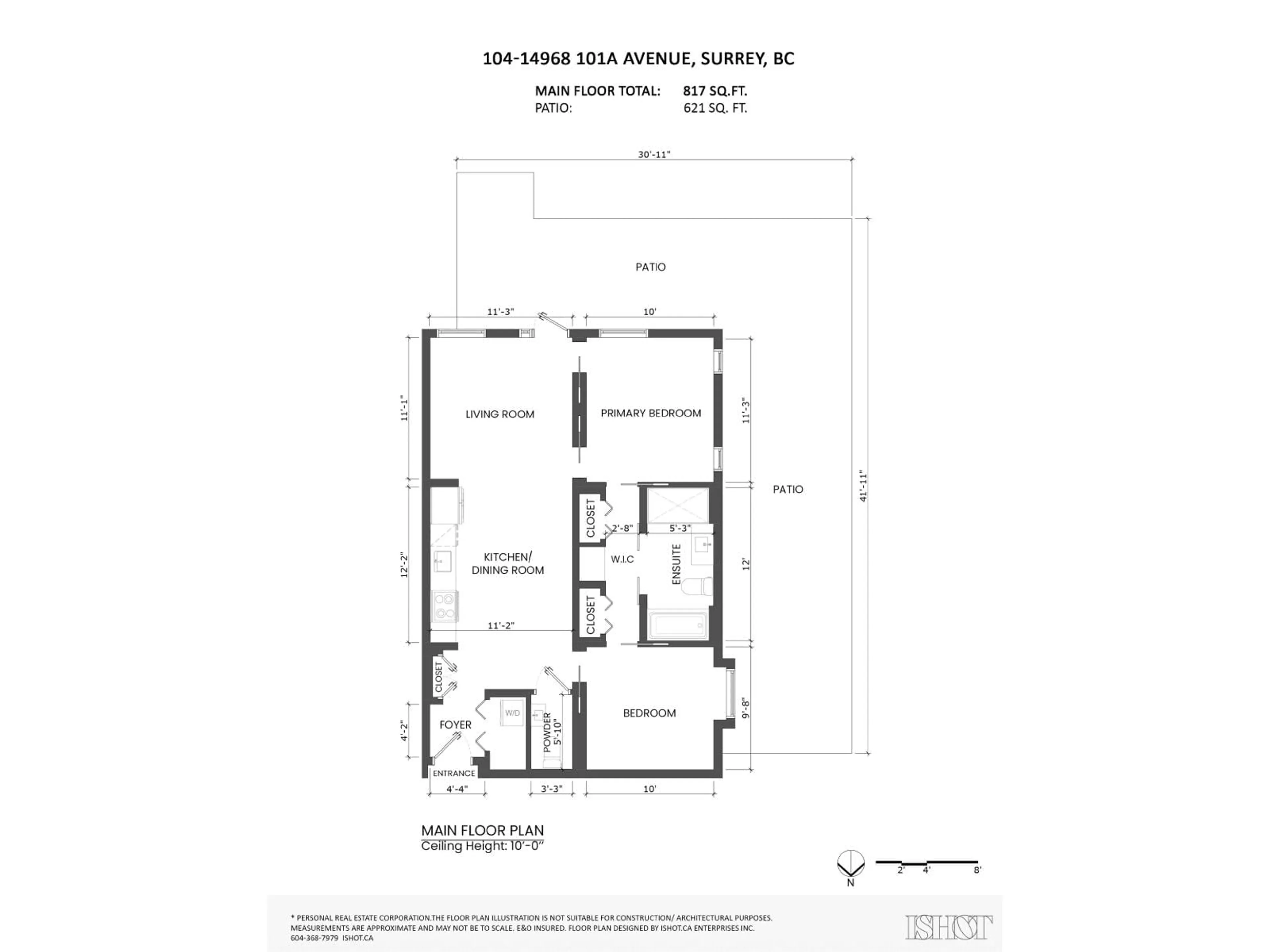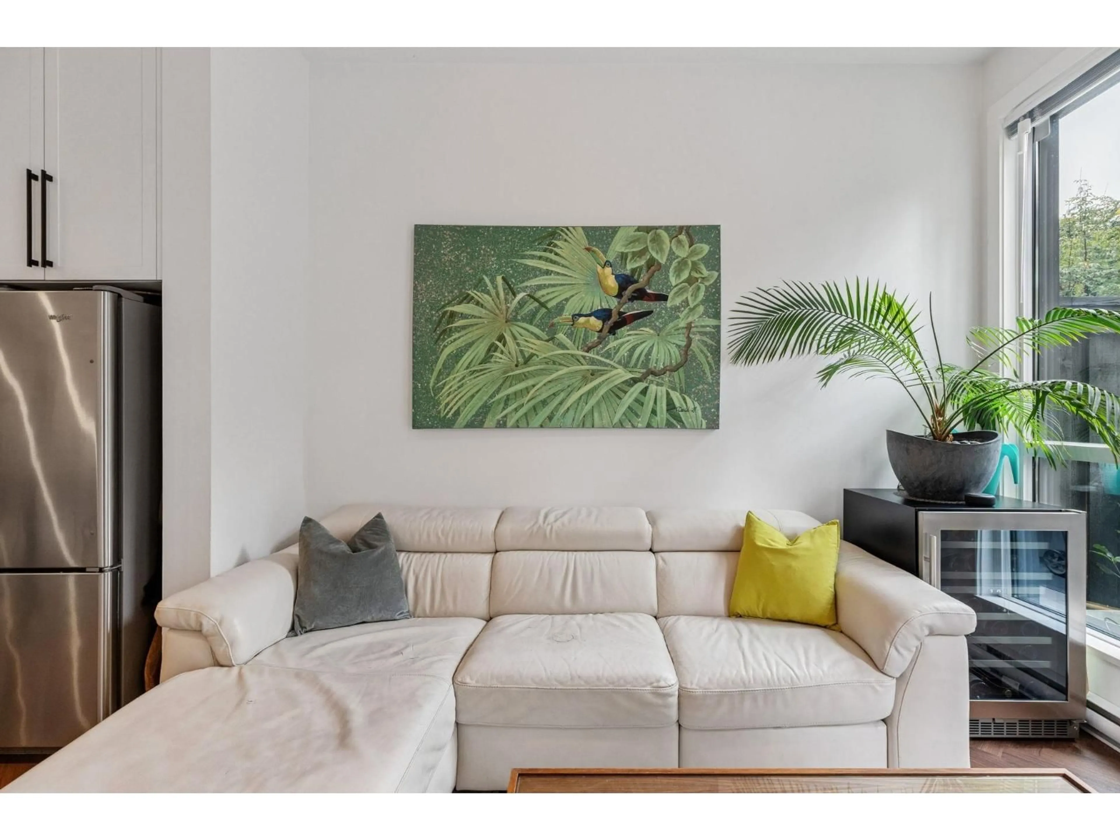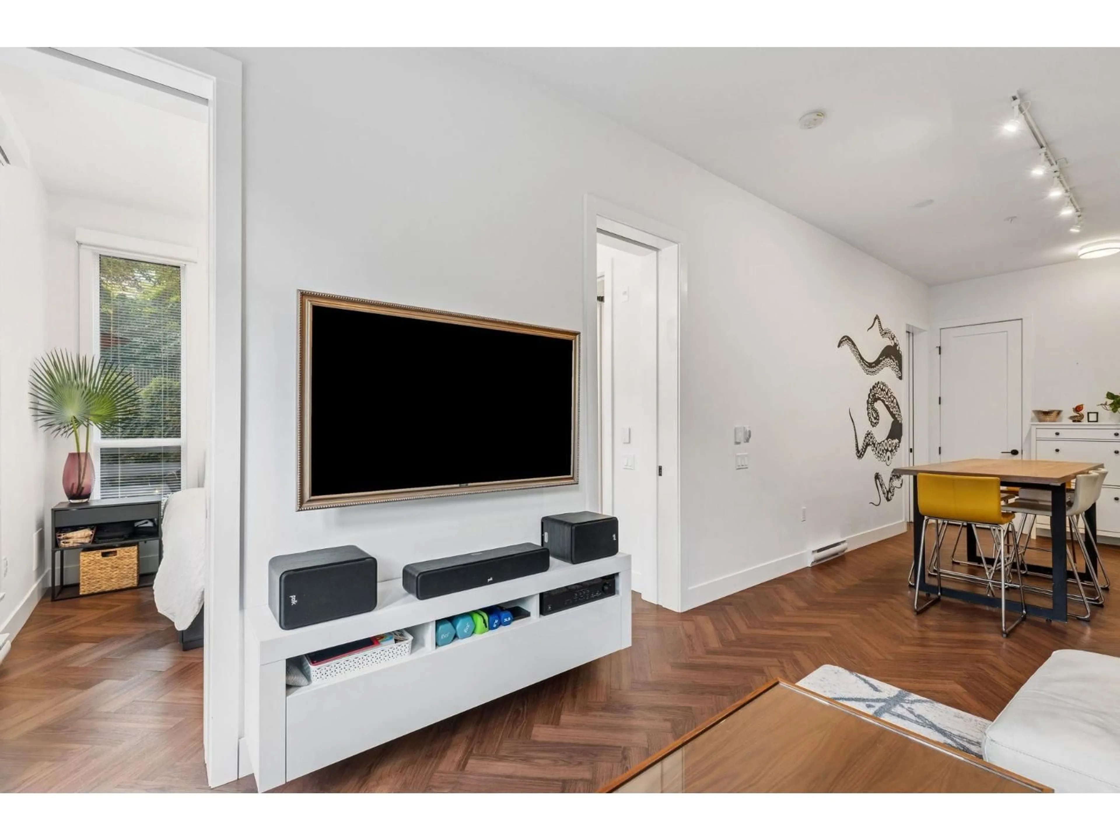104 - 14968 101A, Surrey, British Columbia V3R0E8
Contact us about this property
Highlights
Estimated valueThis is the price Wahi expects this property to sell for.
The calculation is powered by our Instant Home Value Estimate, which uses current market and property price trends to estimate your home’s value with a 90% accuracy rate.Not available
Price/Sqft$722/sqft
Monthly cost
Open Calculator
Description
GUILDHOUSE by MOSAIC HOMES. Welcome to your new, corner, sunny terrace home! This stunning home features a super functional floorplan with 10' ceilings, rich herringbone flooring and a 621SF wrap around terrace/fenced yard with lush greenery views - perfect for pets and kids! Both bedrooms boast large windows and share a large cheater ensuite with deep soaker tub, spacious vanity and modern tiling, with walk in closet. Appreciate floor to ceiling windows and kitchen cabinetry with sleek, full sized appliances. All of this, steps from Guildford Mall, transit options, Guildford Recreational Centre, T&T, Hannam Supermarket and Superstore. Building amenities include a clubhouse with fitness centre and garden. Includes 2 parking & 1 storage. ***OPEN HOUSE: Sat, Oct 4 & Sun, Oct 5 2-4PM*** (id:39198)
Property Details
Interior
Features
Exterior
Parking
Garage spaces -
Garage type -
Total parking spaces 2
Condo Details
Amenities
Storage - Locker, Exercise Centre, Laundry - In Suite, Clubhouse
Inclusions
Property History
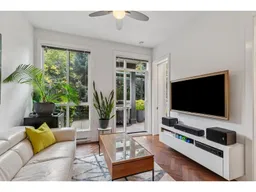 36
36
