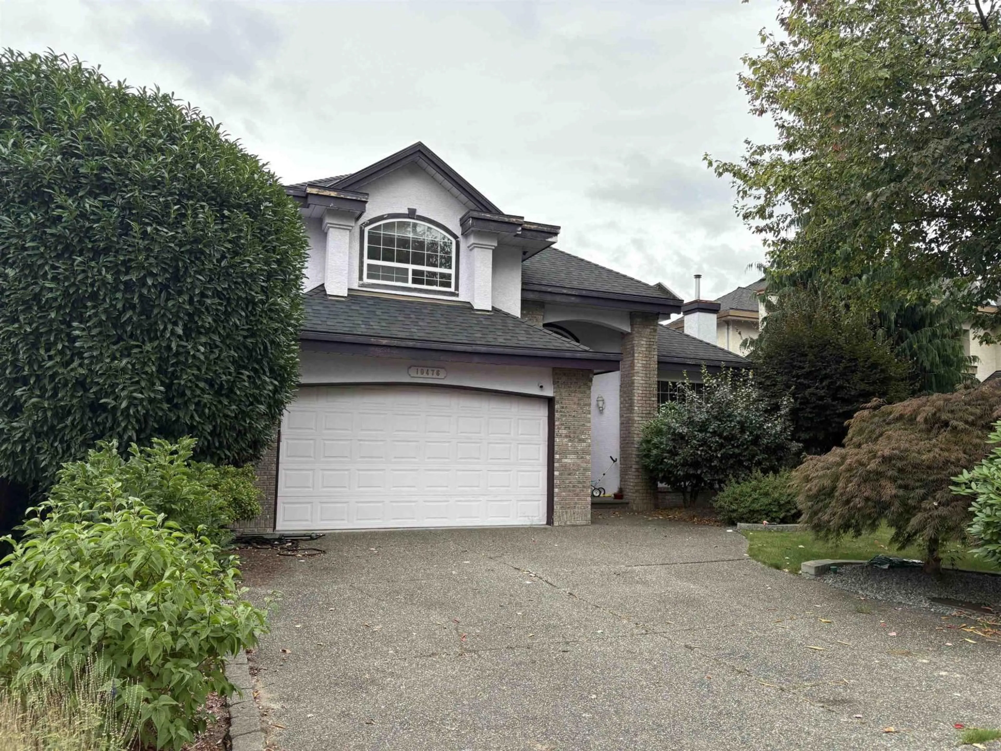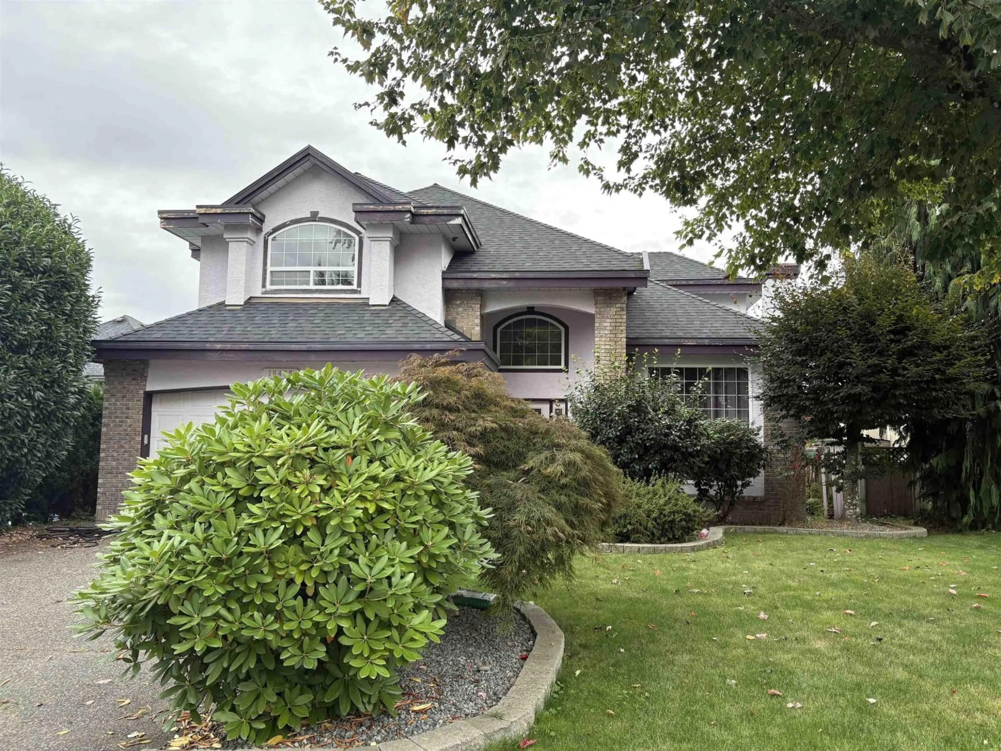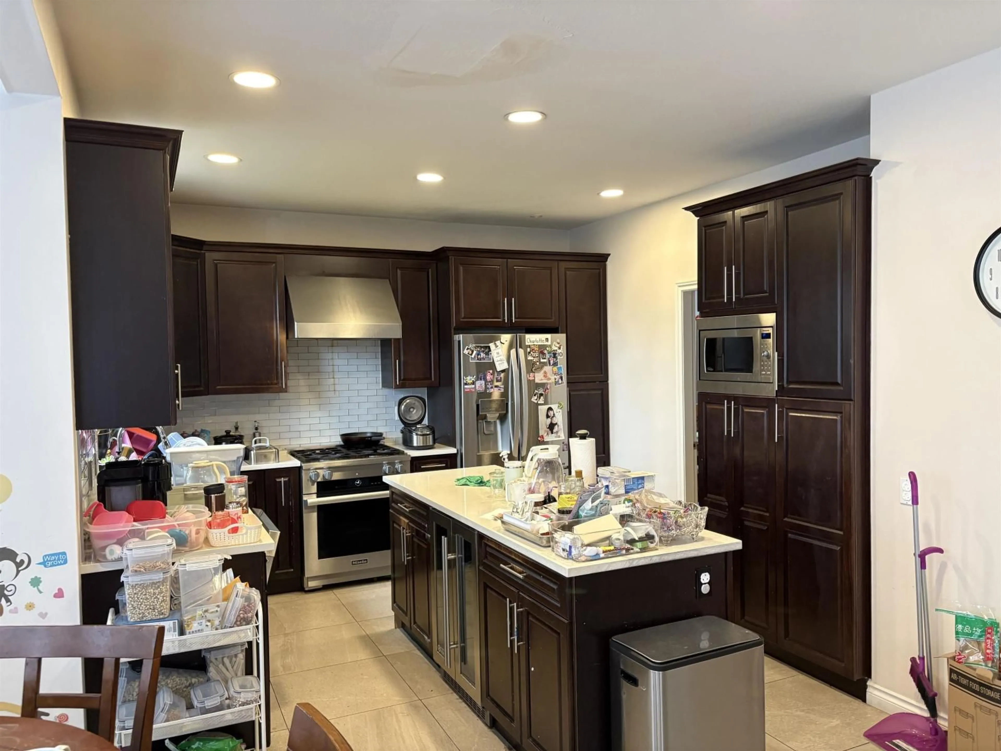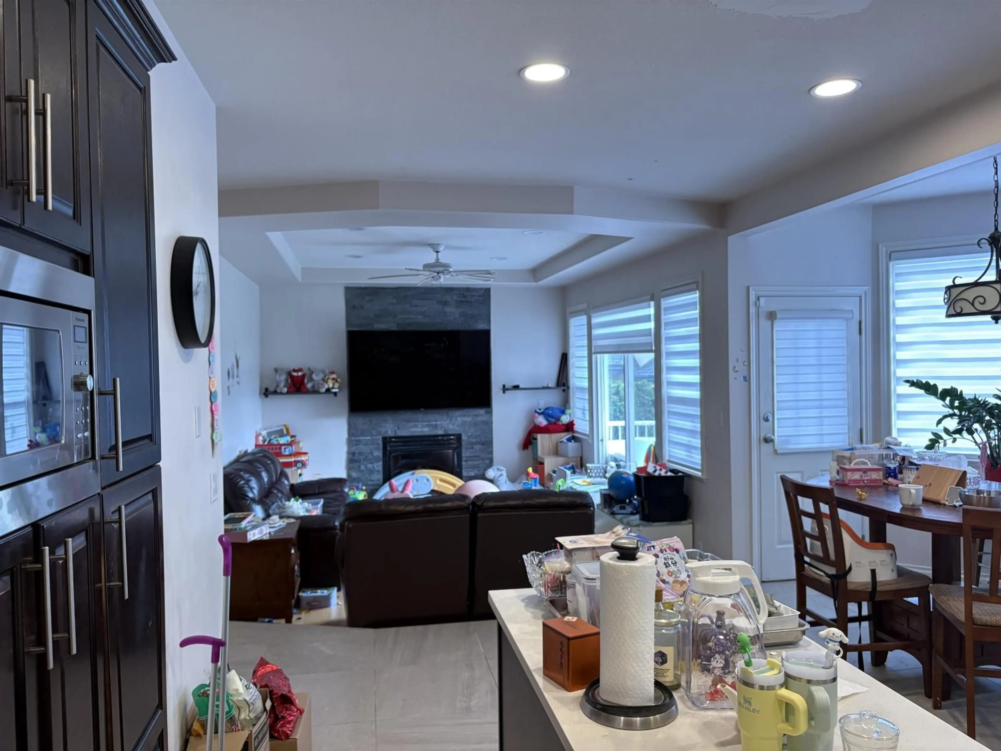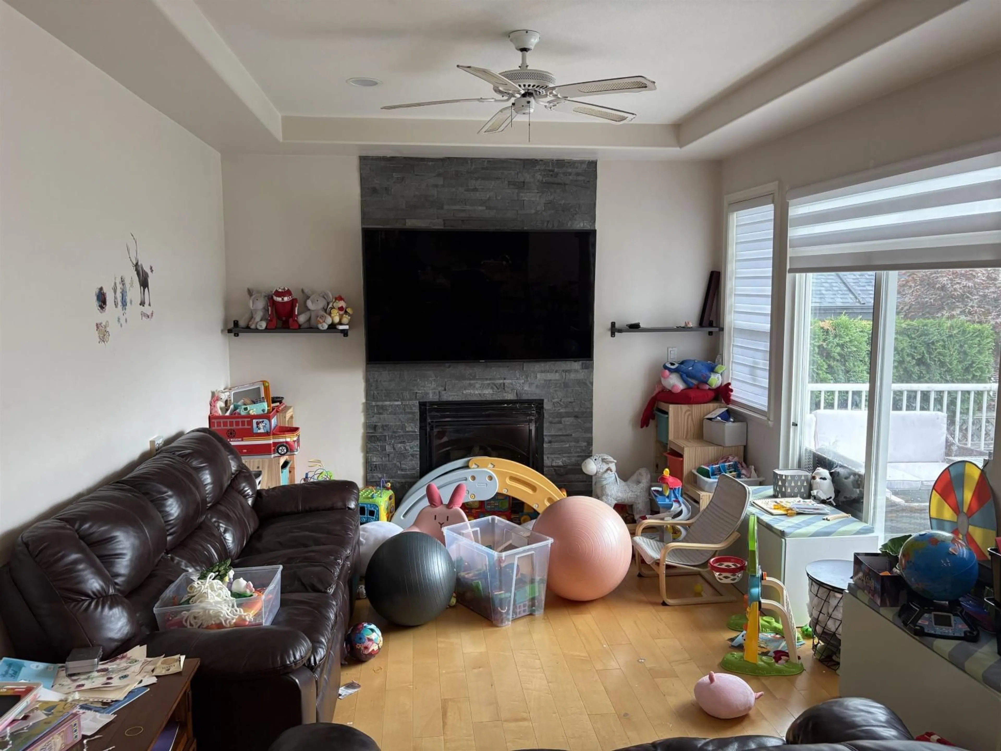10476 169A STREET, Surrey, British Columbia V4N3L9
Contact us about this property
Highlights
Estimated valueThis is the price Wahi expects this property to sell for.
The calculation is powered by our Instant Home Value Estimate, which uses current market and property price trends to estimate your home’s value with a 90% accuracy rate.Not available
Price/Sqft$467/sqft
Monthly cost
Open Calculator
Description
WOW!! North Surrey Fraser Heights location, quiet street with large level lot. A beautiful big backyard with a mountain view. Features include; beautiful wood floors throughout, sunken living room, large formal dining room, perfect main floor office for those that work from home, kitchen with separate eating area which has access to rear deck/yard. Upper floor has generous sized bedrooms with the primary bedroom offering a deep tub, large shower in it's spa like en-suite and a walk in closet. The fully finished part basement has a large playroom and a bedroom for one more, slider door to rear yard. There is a large 1/2 basement/crawl space for lots of additional storage. Bring your paint brush and decorating ideas. (id:39198)
Property Details
Interior
Features
Exterior
Parking
Garage spaces -
Garage type -
Total parking spaces 6
Property History
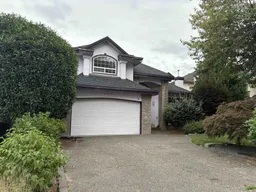 26
26
