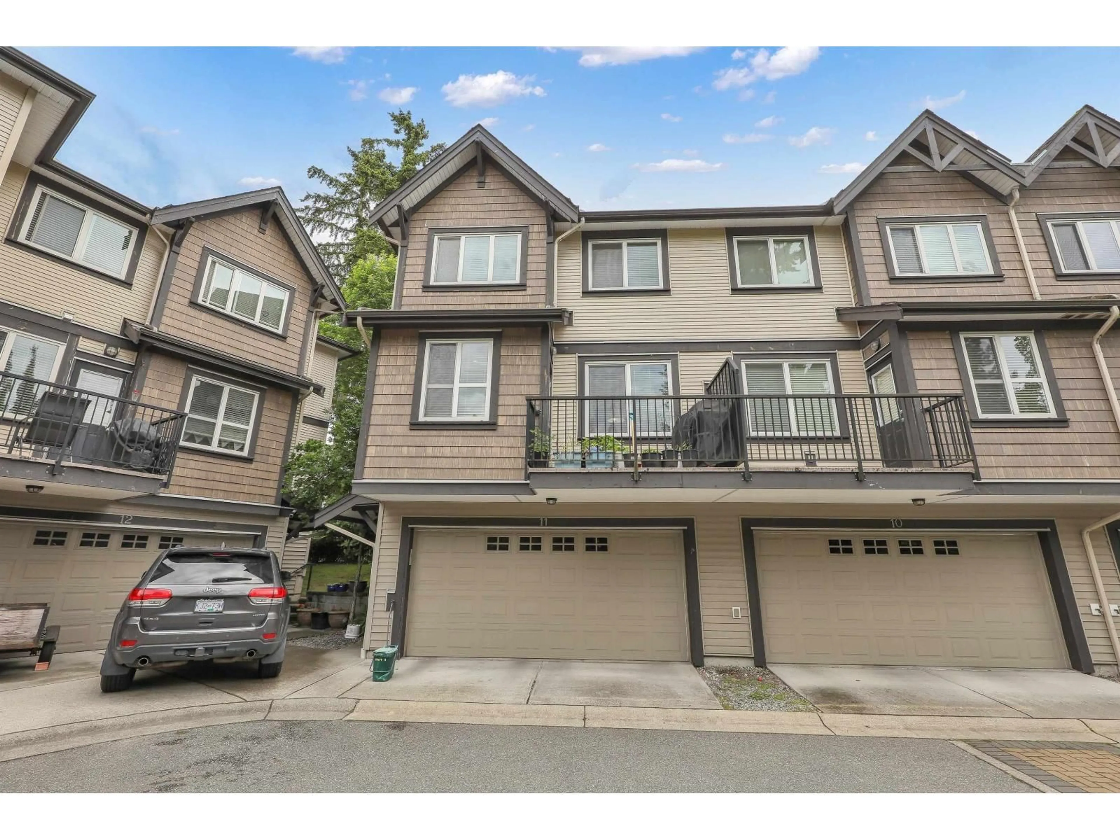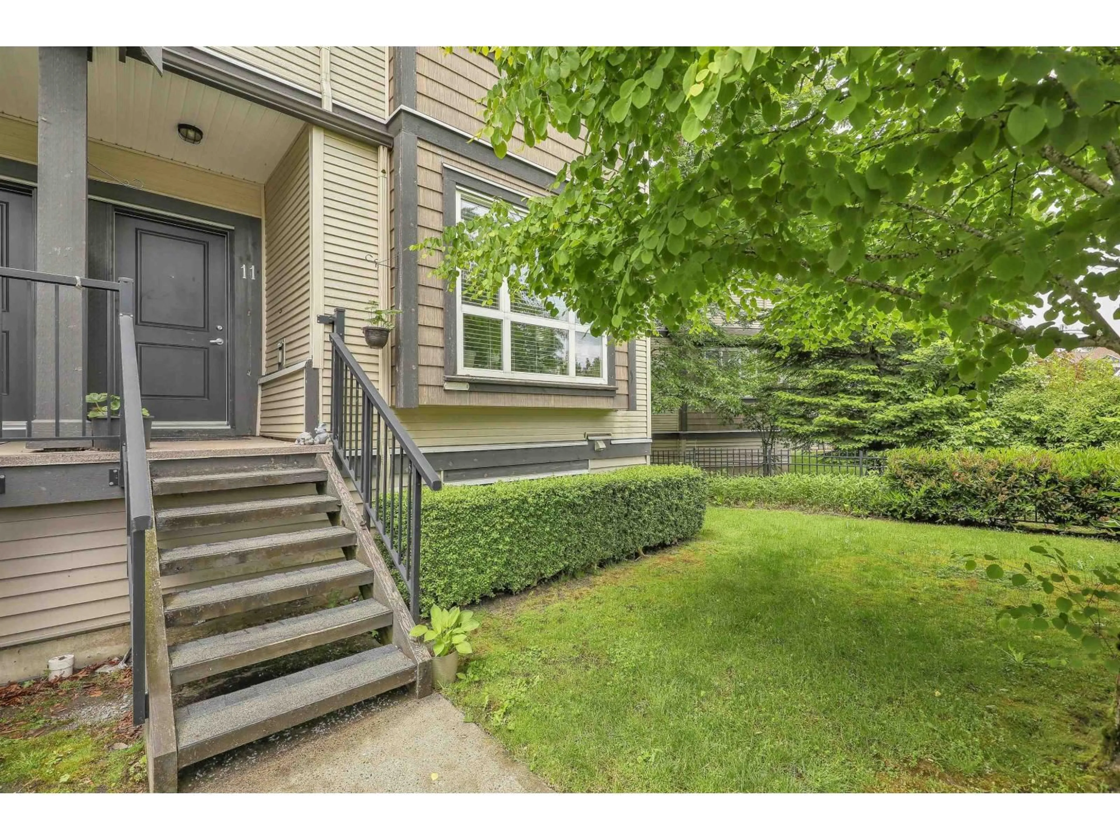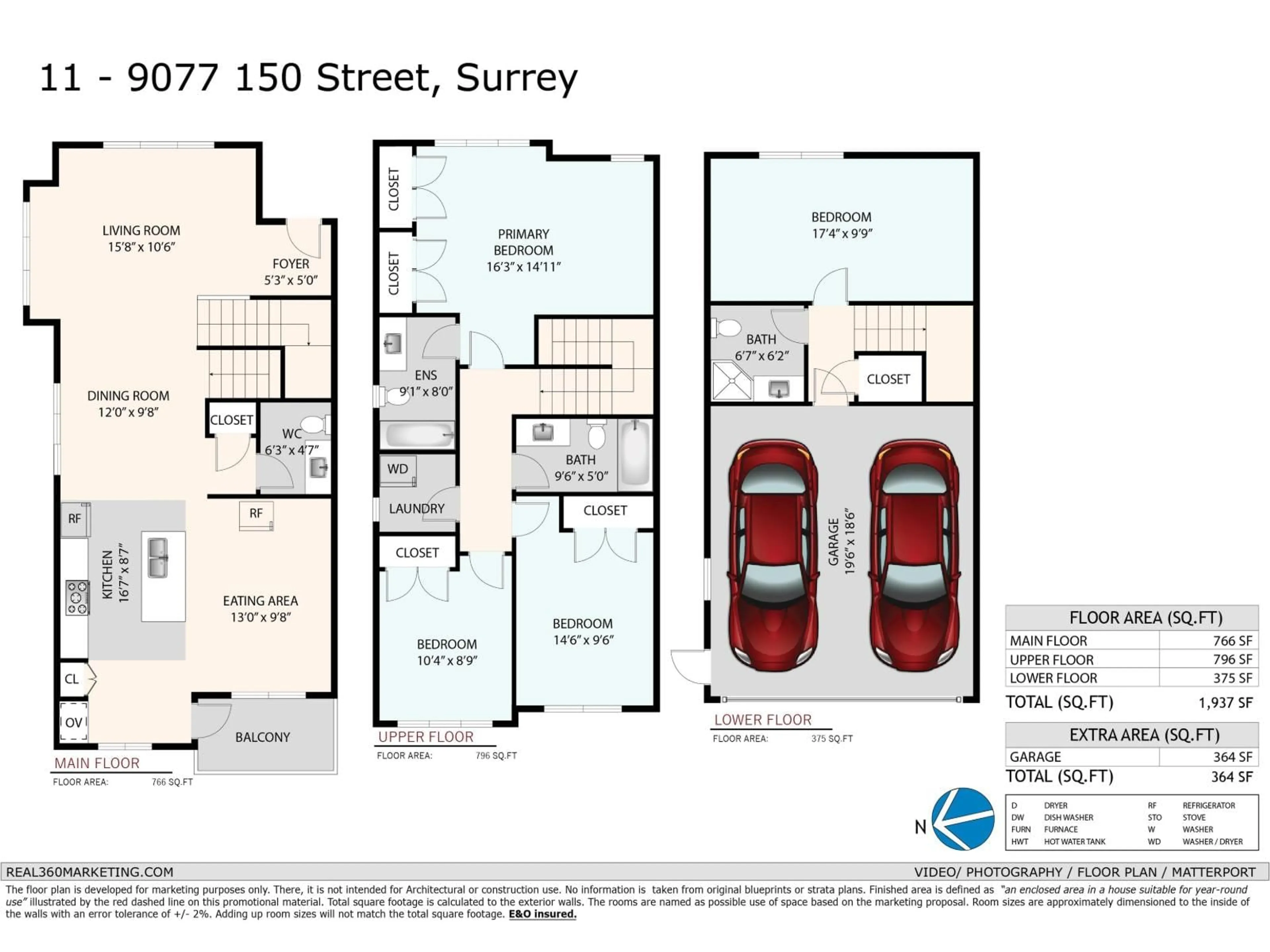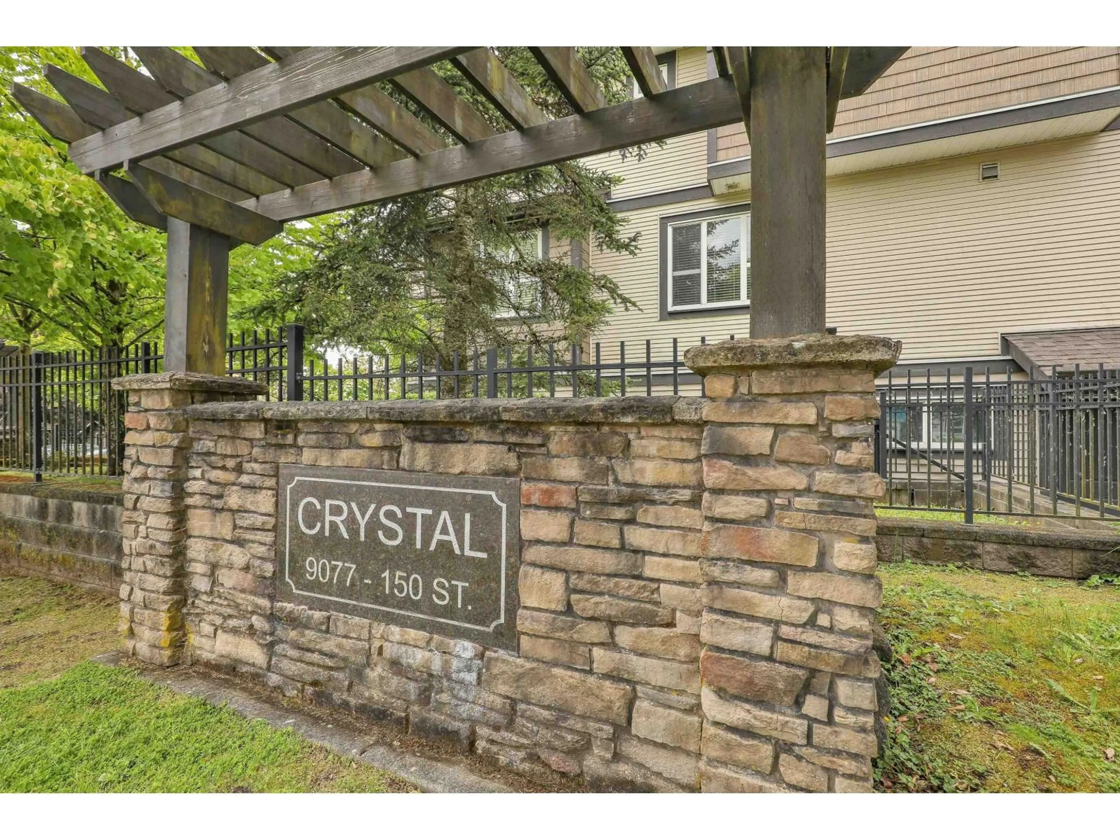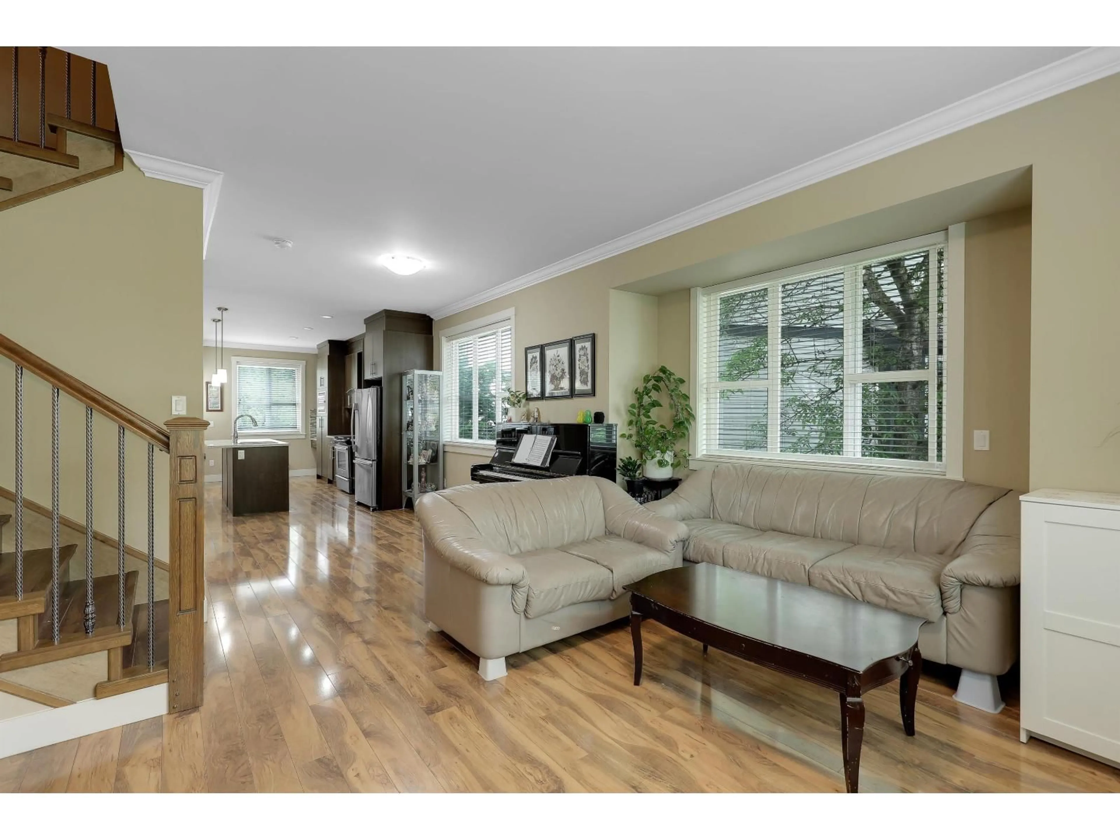11 - 9077 150TH, Surrey, British Columbia V3R7Z2
Contact us about this property
Highlights
Estimated valueThis is the price Wahi expects this property to sell for.
The calculation is powered by our Instant Home Value Estimate, which uses current market and property price trends to estimate your home’s value with a 90% accuracy rate.Not available
Price/Sqft$413/sqft
Monthly cost
Open Calculator
Description
Priced to Sell QUICK! NOW priced WAY BELOW last assessment. All offers Monday Sept 8th. Welcome to Crystal Living! Collection of boutique townhomes! Almost 2000 sqft 3 level Executive TH. Bright CORNER unit has large 4 bed and 4 bath centrally located in the heart of Surrey close to shops, schools recreation and new RAPID TRANSIT line at 152nd & Fraser Hwy. Open concept main floor, kitchen has a large granite island countertop, stainless appliances, & a built in pantry by the dining area. Home boasts 9' ceilings, crown moldings, & laminate / Vinyl plank flooring throughout stairs and Main level. The upper level has Large 3 bedrooms & 2 baths. PLUS Laundry room w/ a full-size washer & dryer. Lower level has a private Entry; Large bedroom PLUS a 3-piece bathroom & 2 car SIDE by SIDE garage. (id:39198)
Property Details
Interior
Features
Exterior
Parking
Garage spaces -
Garage type -
Total parking spaces 2
Condo Details
Inclusions
Property History
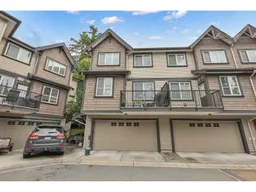 40
40
