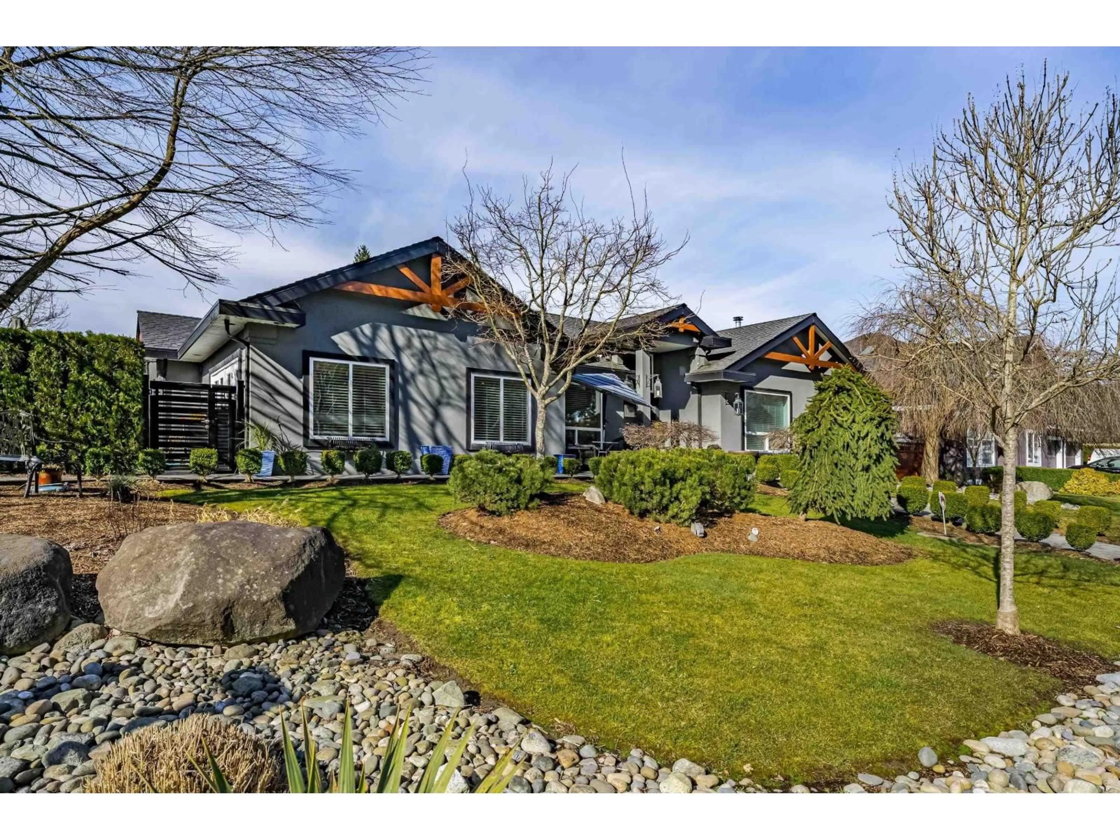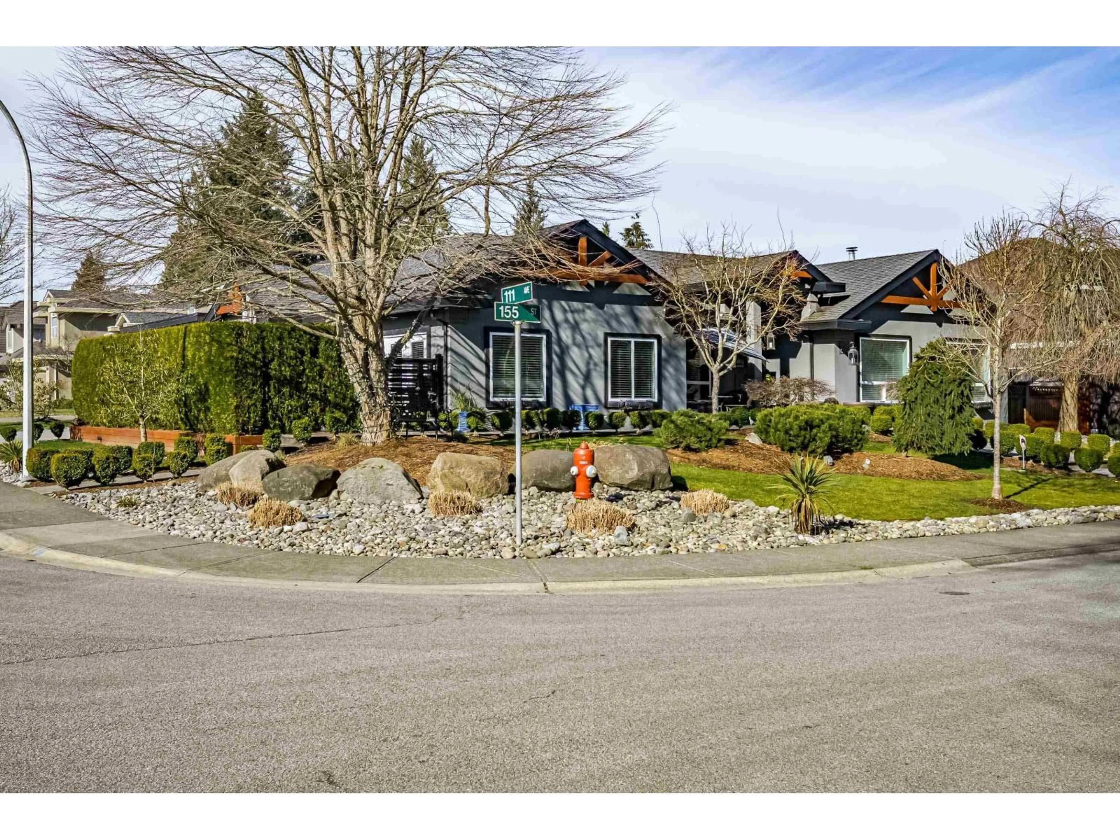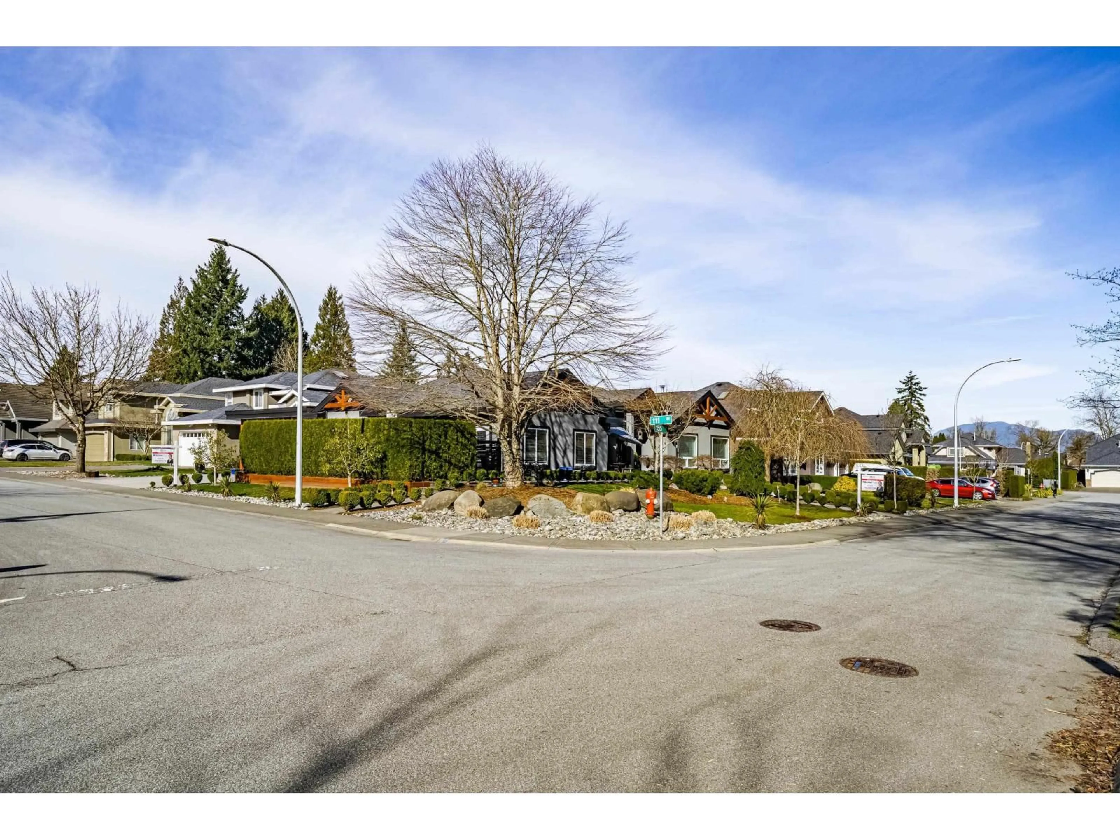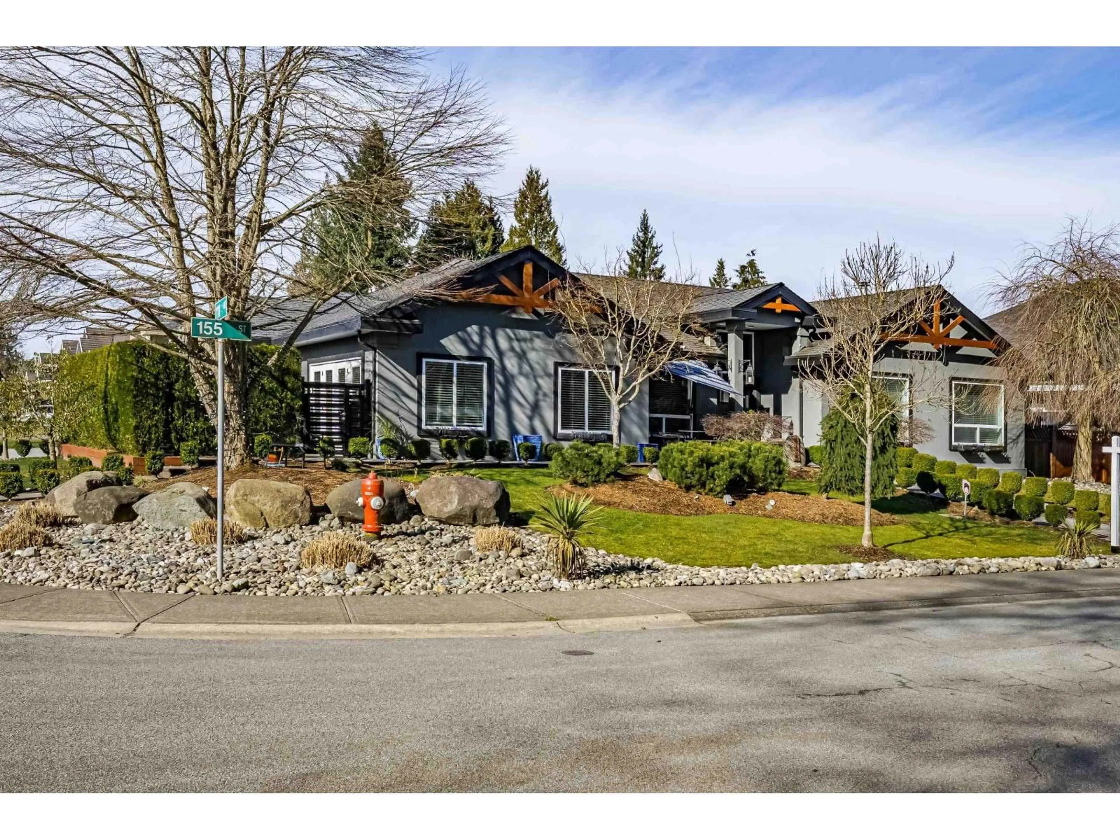11125 155, Surrey, British Columbia V3R0W6
Contact us about this property
Highlights
Estimated valueThis is the price Wahi expects this property to sell for.
The calculation is powered by our Instant Home Value Estimate, which uses current market and property price trends to estimate your home’s value with a 90% accuracy rate.Not available
Price/Sqft$675/sqft
Monthly cost
Open Calculator
Description
This 2,500 sq. ft. custom rancher sits on an 8,070 sq. ft. landscaped lot on a private road across from Northview Park. Fully renovated with high-end finishes, the home features 9-ft. ceilings, polished epoxy concrete floors, over 90 recessed lights, custom millwork, and built-in furniture throughout. The chef's kitchen boasts a 6-piece Jenn-Air appliance package, wet bar, and large pantry. Modern upgrades include radiant heating, tankless hot water, heat recovery system, A/C, new roof, EV charger, and surround sound wiring. The primary suite offers a see-through fireplace and a luxurious 5-piece ensuite. The backyard is an entertainer's dream with a huge deck, BBQ station, and Italian brick pizza oven. A rare opportunity to own a luxury single-level home in sought-after Fraser Heights. (id:39198)
Property Details
Interior
Features
Exterior
Parking
Garage spaces -
Garage type -
Total parking spaces 4
Property History
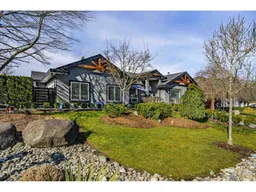 39
39
