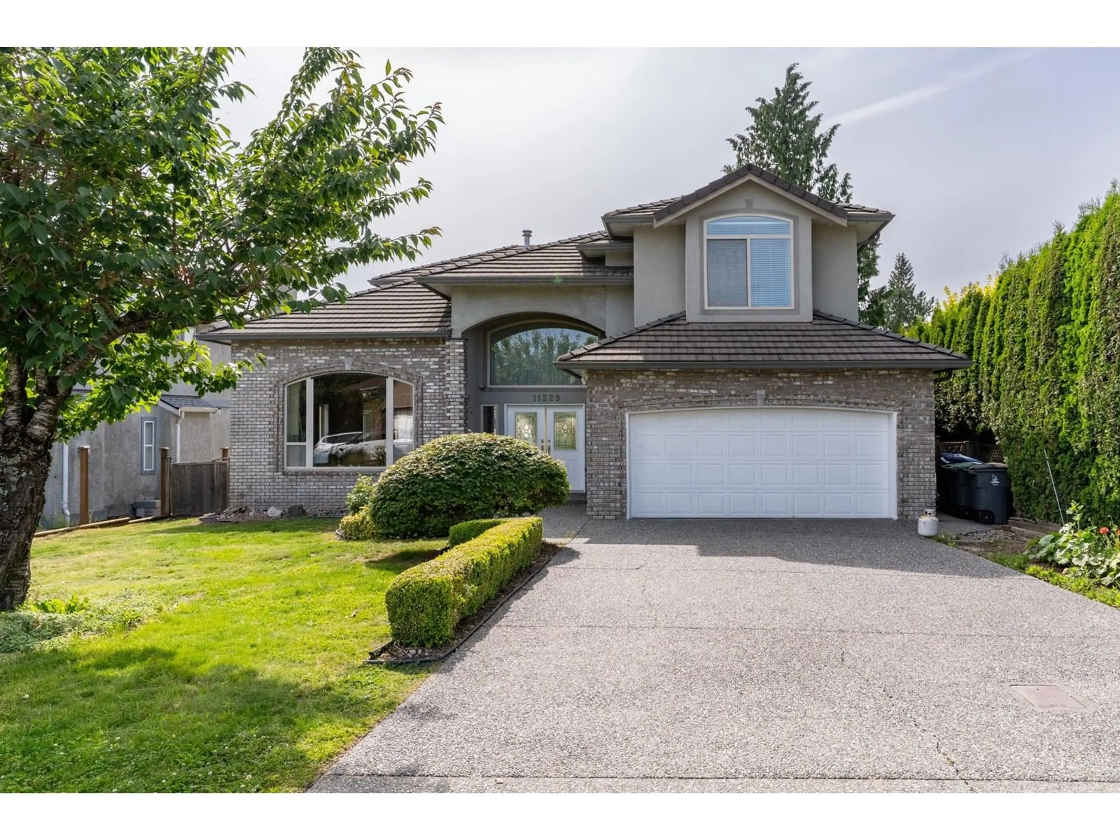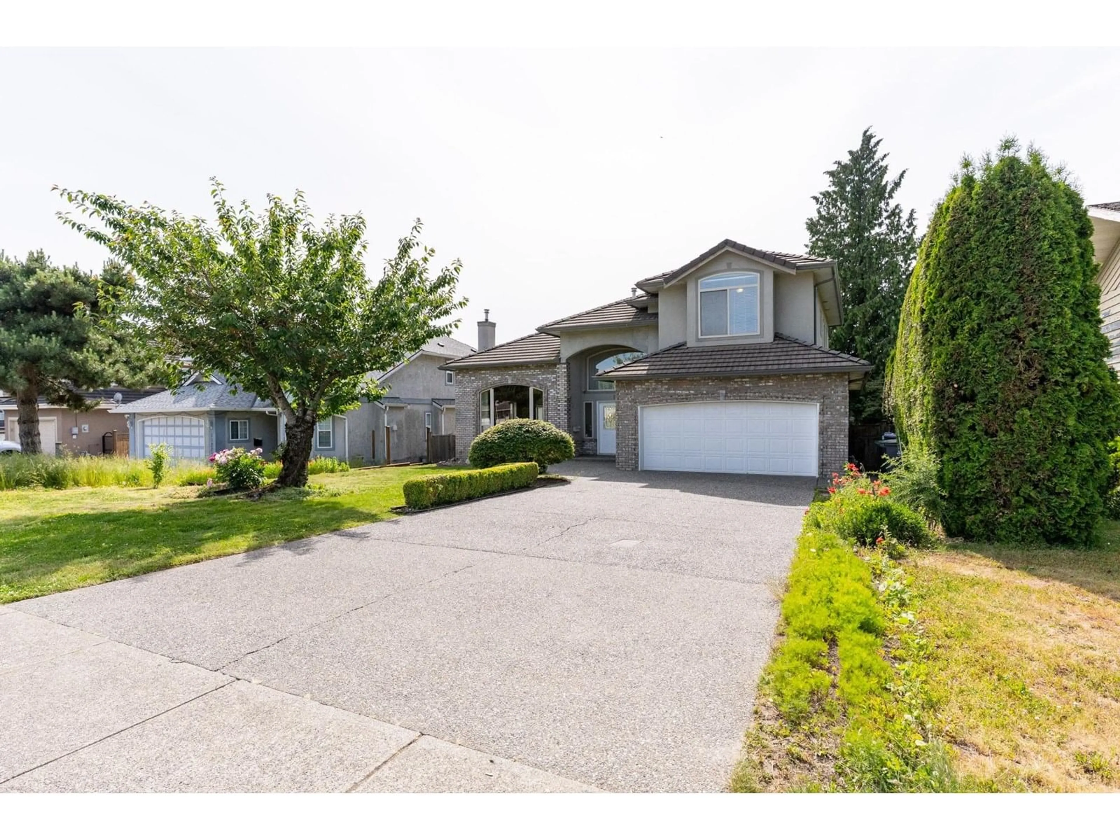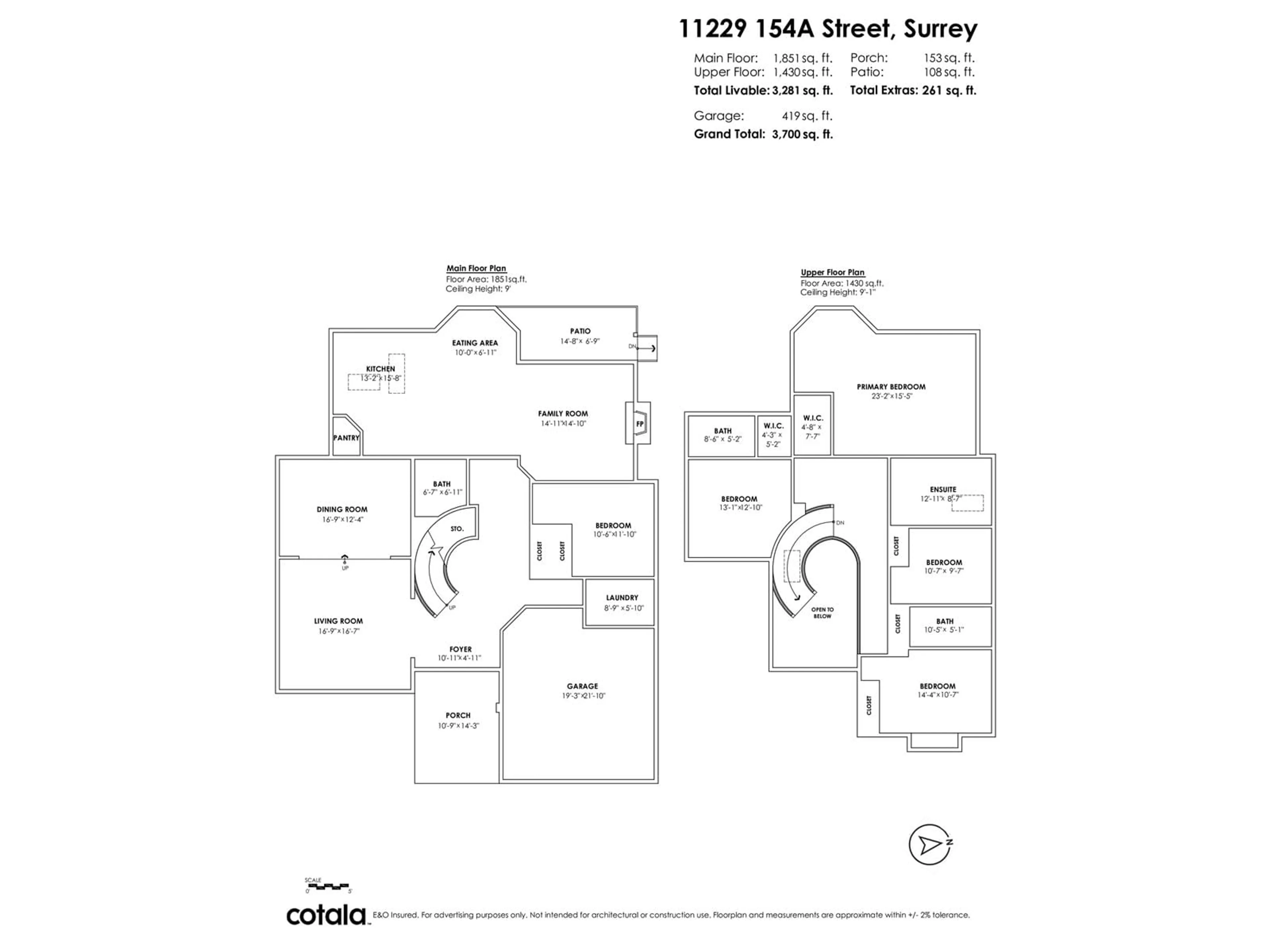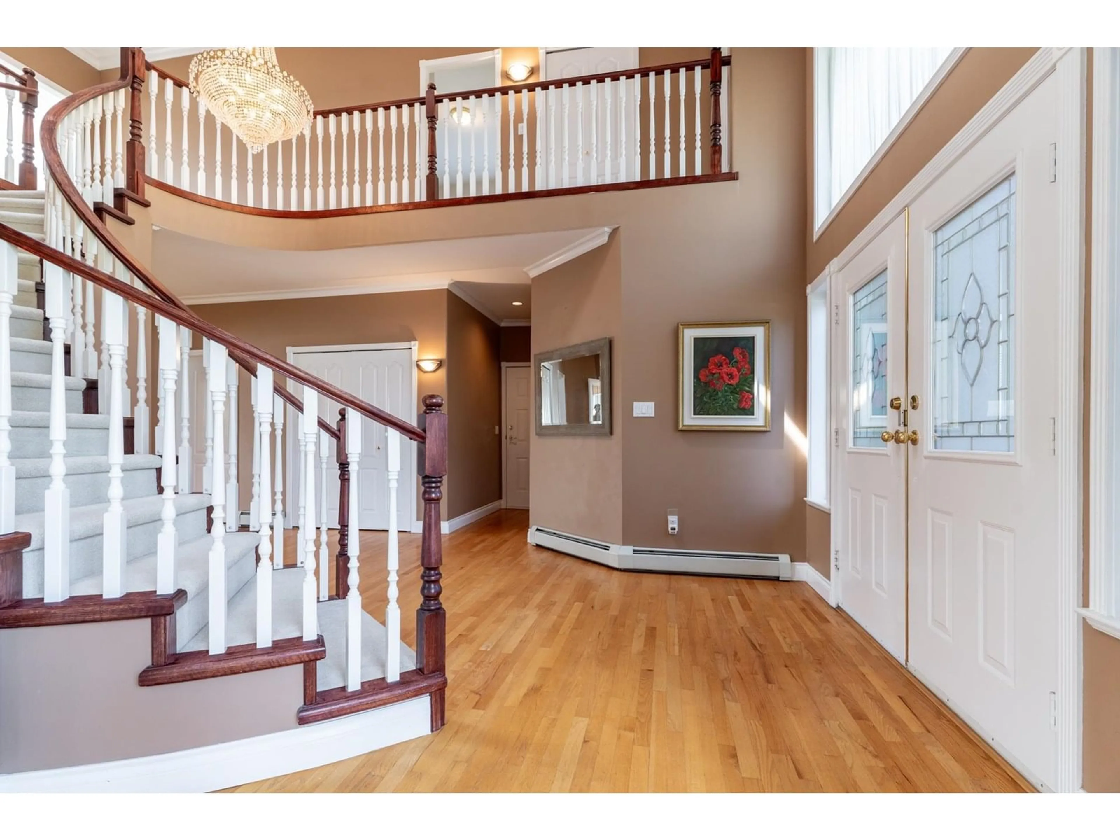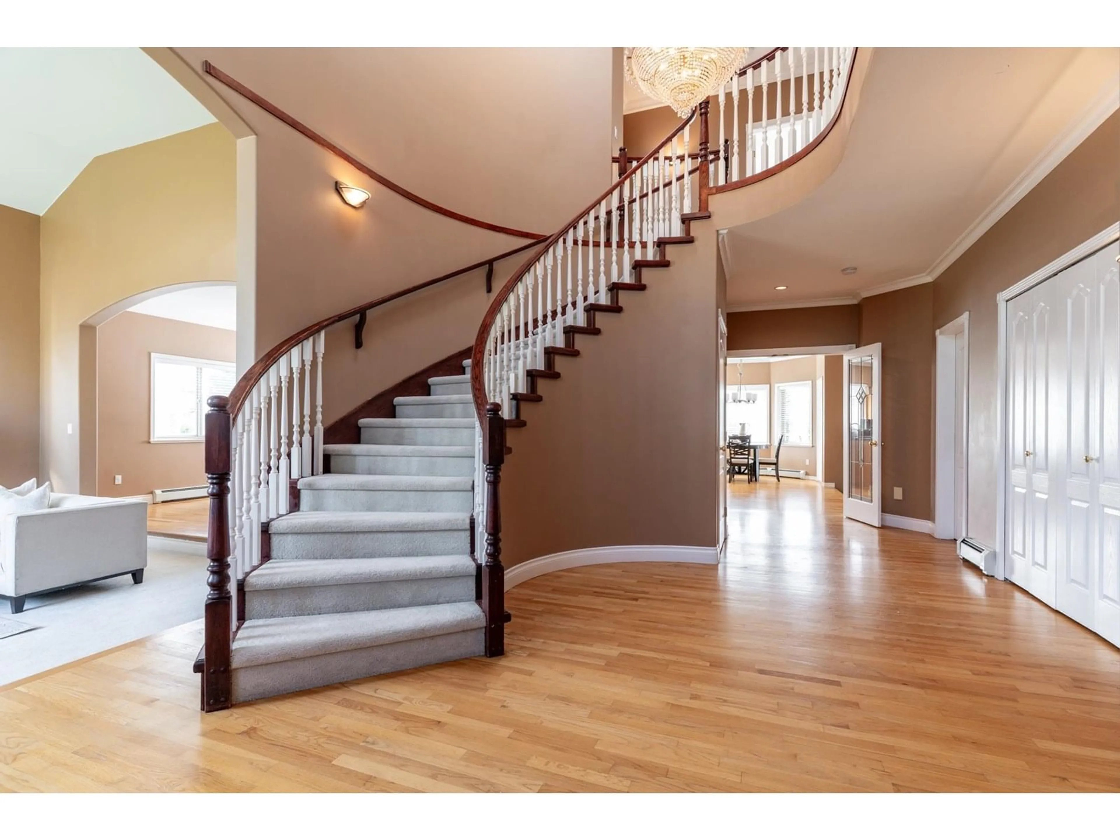11229 154A, Surrey, British Columbia V3R6J4
Contact us about this property
Highlights
Estimated valueThis is the price Wahi expects this property to sell for.
The calculation is powered by our Instant Home Value Estimate, which uses current market and property price trends to estimate your home’s value with a 90% accuracy rate.Not available
Price/Sqft$518/sqft
Monthly cost
Open Calculator
Description
Stunning Custom built executive home situated on a 9000 sq ft lot. This home features a classic brick and stucco exterior with tile roof. Step into an open foyer with spiral staircase and grandeur rooms throughout.Hardwood floors, formal liv/din areas w/high ceilings & more..The main floor features an entertainer's kitchen w/granite counters, phone desk and pantry.Step down into the adjoining familyroom with gas fireplace.You'll find a covered sundeck overlooking the western exposed backyard and lots of room for the kids to play.Bonus main floor bedroom and 3 piece bath-ideal for a parent or home office. Upstairs you'll find a luxurious Primary suite with sitting area, w/in closet and 5 piece ensuite. 3 additional bedrooms one with ensuite and 2 with a shared bath.Open House Sun July 27th 2:30-4pm (id:39198)
Property Details
Interior
Features
Exterior
Parking
Garage spaces -
Garage type -
Total parking spaces 6
Property History
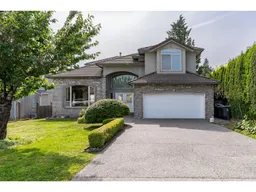 40
40
