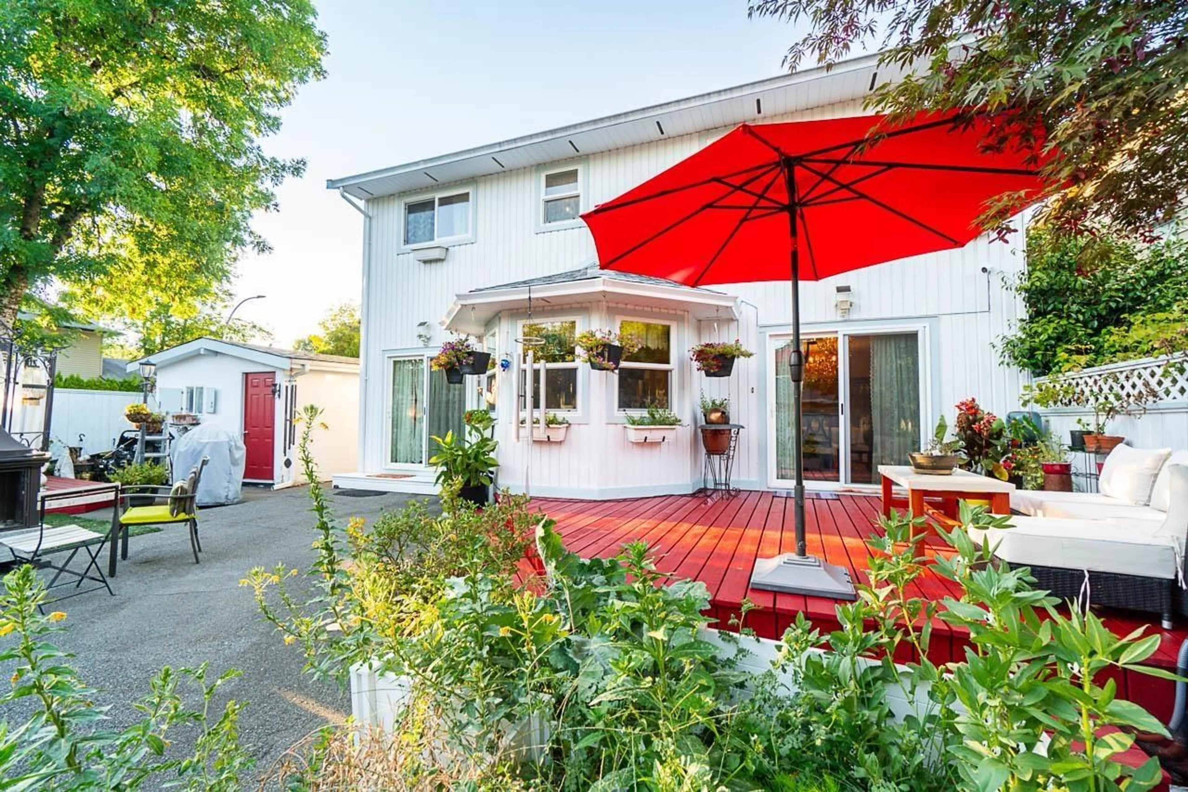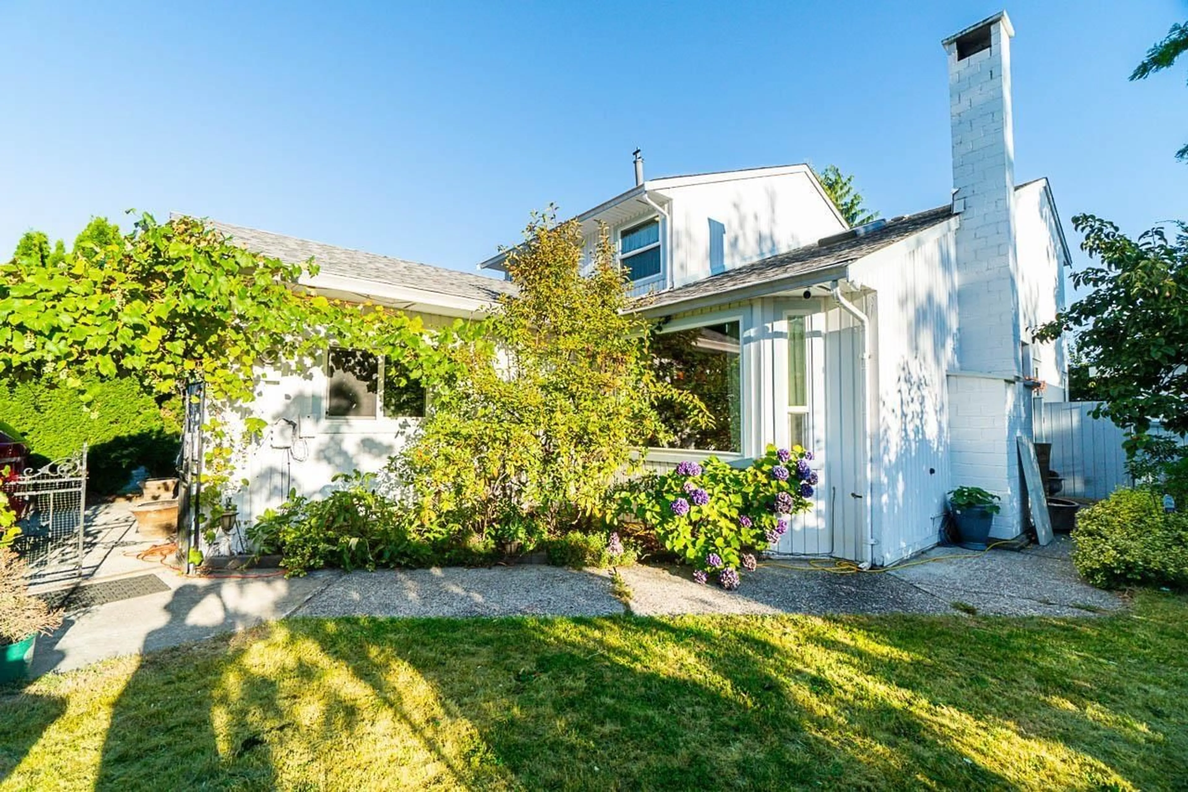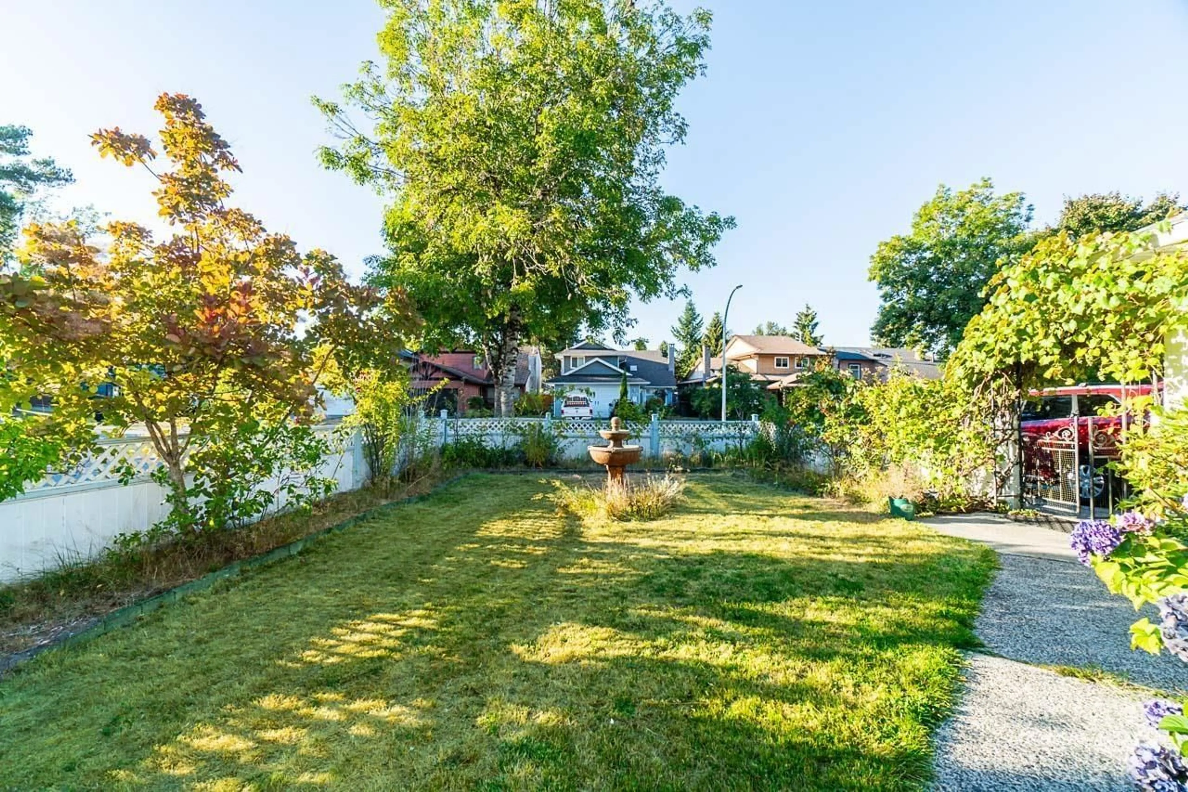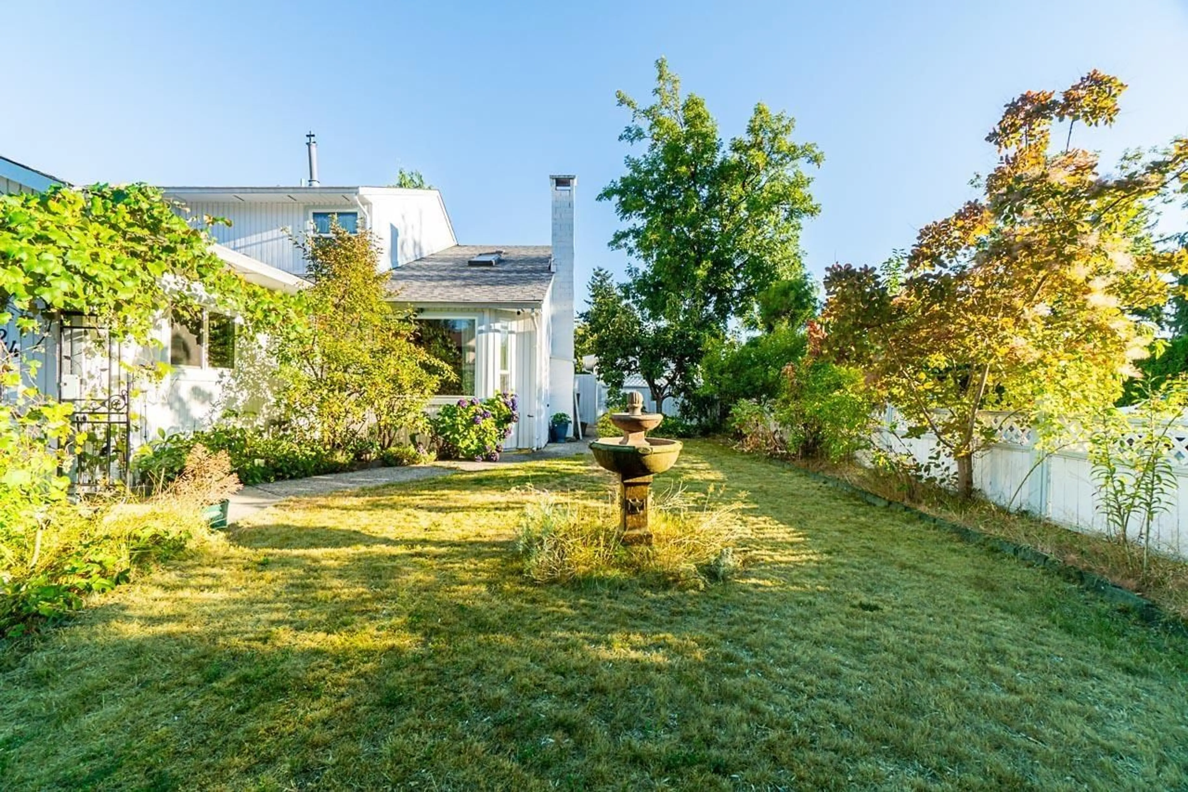15524 96B, Surrey, British Columbia V3R7N7
Contact us about this property
Highlights
Estimated valueThis is the price Wahi expects this property to sell for.
The calculation is powered by our Instant Home Value Estimate, which uses current market and property price trends to estimate your home’s value with a 90% accuracy rate.Not available
Price/Sqft$565/sqft
Monthly cost
Open Calculator
Description
Welcome to your forever home in the heart of Guildford! This ideal family residence features 4 bedrooms, 3 bathrooms, and 2 kitchens across nearly 2,500 sq ft of well-planned living space. Situated on a large corner lot with a private, fully fenced yard-perfect for kids, pets, and entertaining. Extensive updates include roof, skylights, windows, bathrooms, stainless steel appliances, furnace, hot water on demand, A/C, fence, deck, exterior paint, and more. The beautifully landscaped, south-facing backyard is a peaceful retreat with numerous fruit trees-too many varieties to list! It's a serene space to relax, play, and enjoy nature year-round. Bonus: MORTGAGE HELPER with private entrance, 3' crawl space for storage, and 2 cozy fireplaces. Located in the Lena Shaw, Bonaccord, and Guildford Park Secondary catchments. Walking distance to Guildford Town Centre and Green Timbers Urban Forest, with easy access to transit, SkyTrain, and Hwy 1. A perfect blend of comfort, convenience, and community awaits you here! (id:39198)
Property Details
Interior
Features
Exterior
Parking
Garage spaces -
Garage type -
Total parking spaces 2
Property History
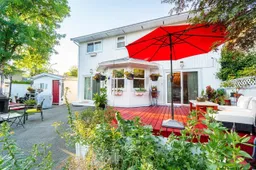 40
40
