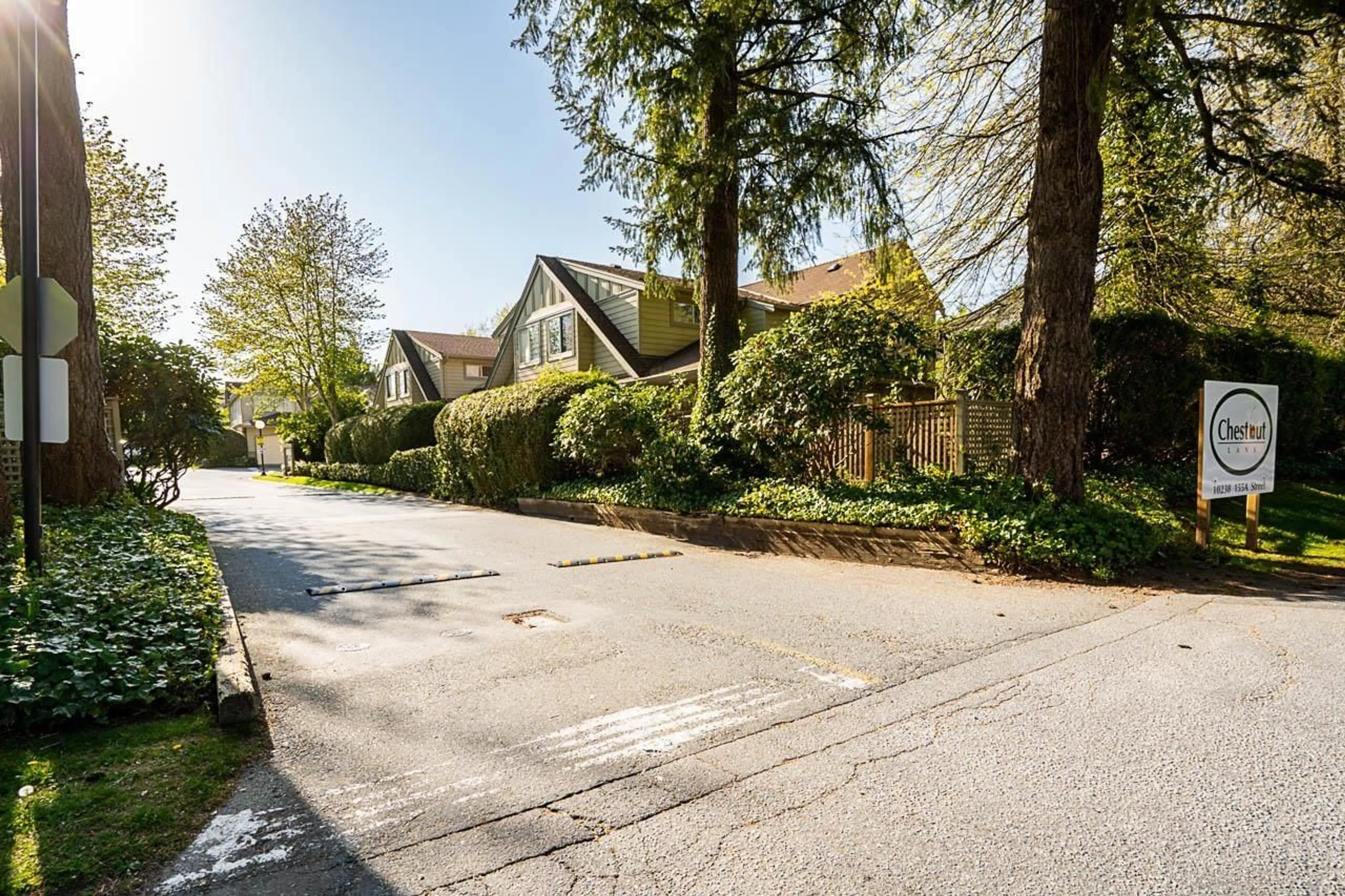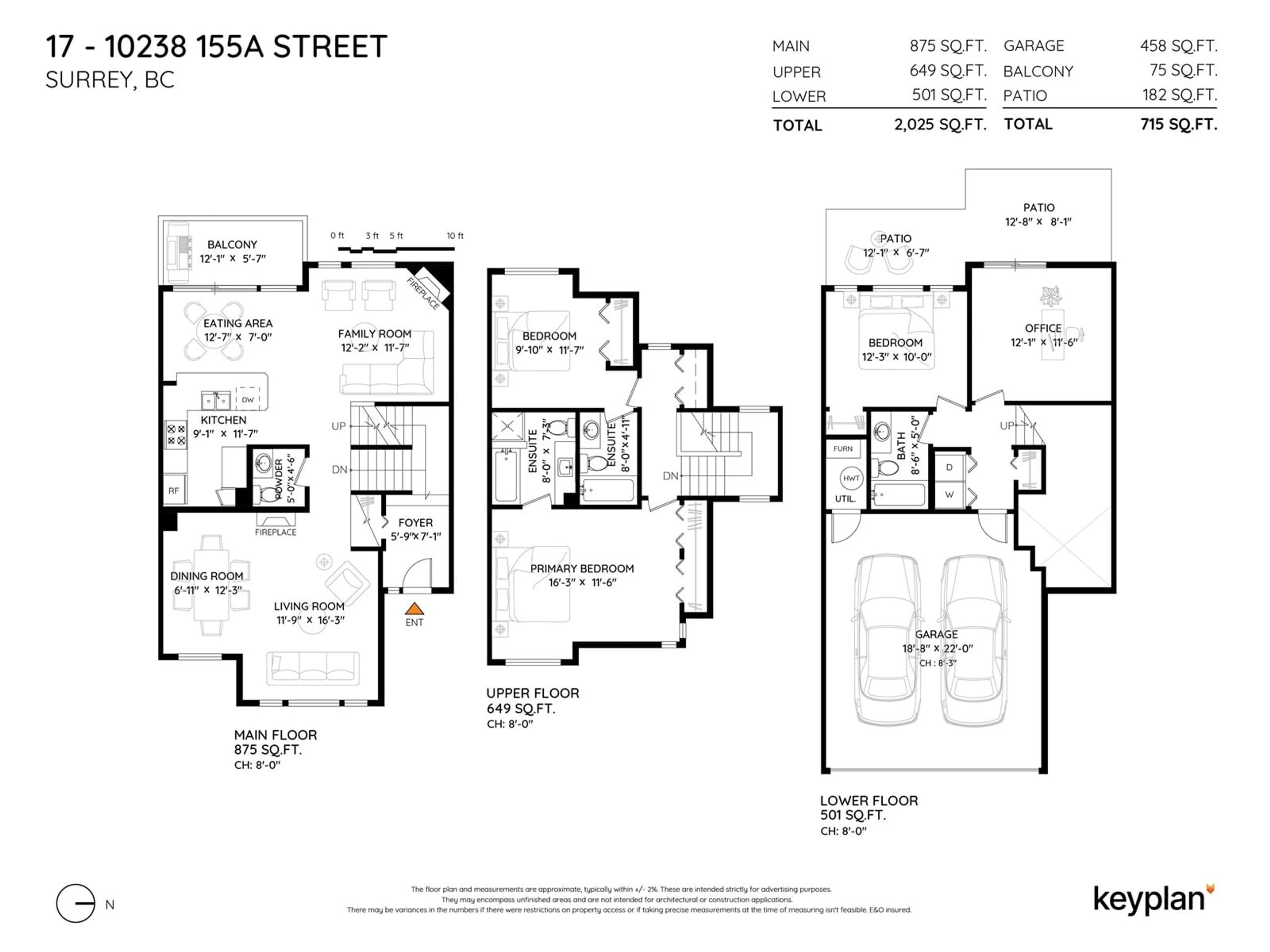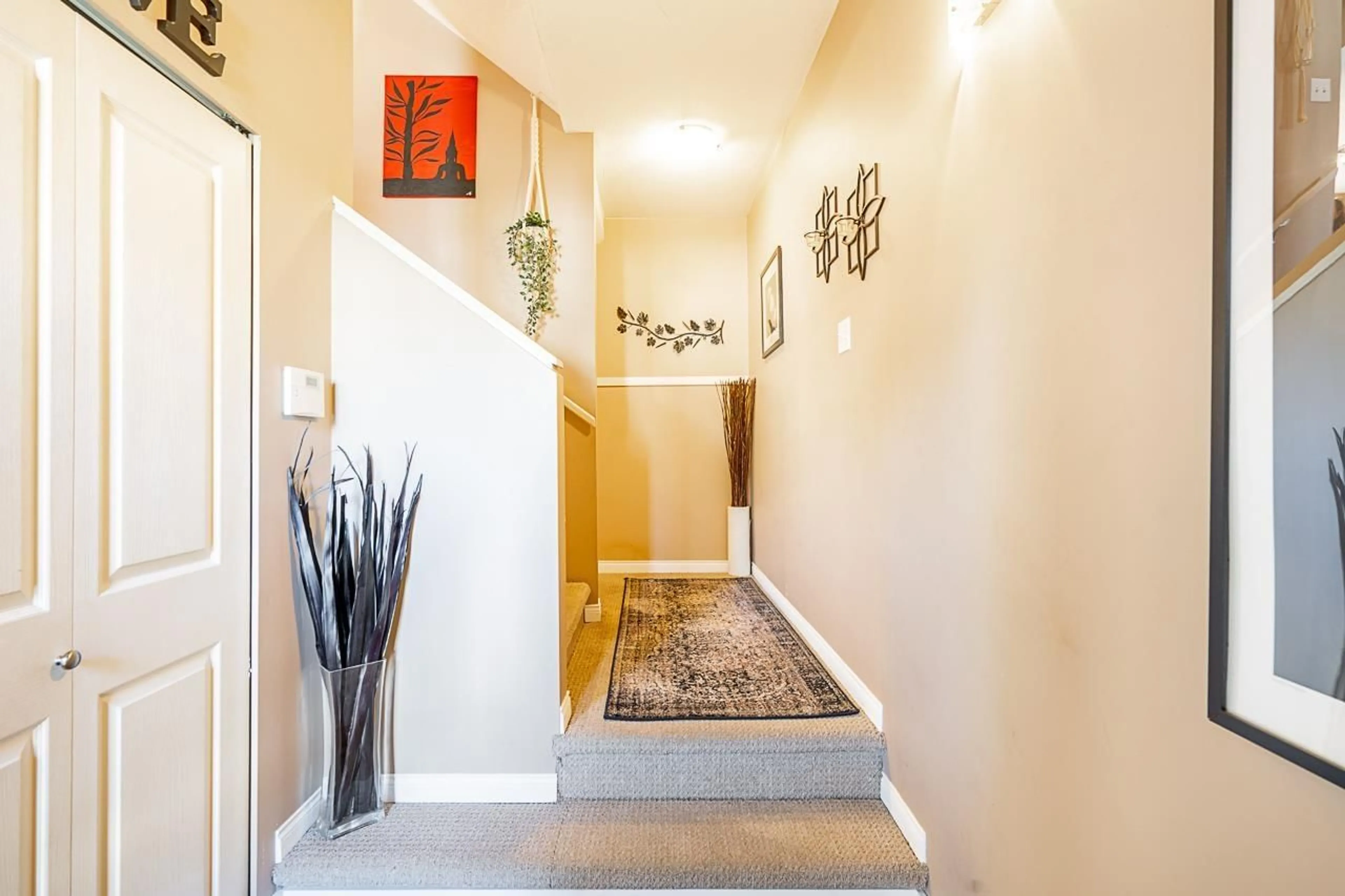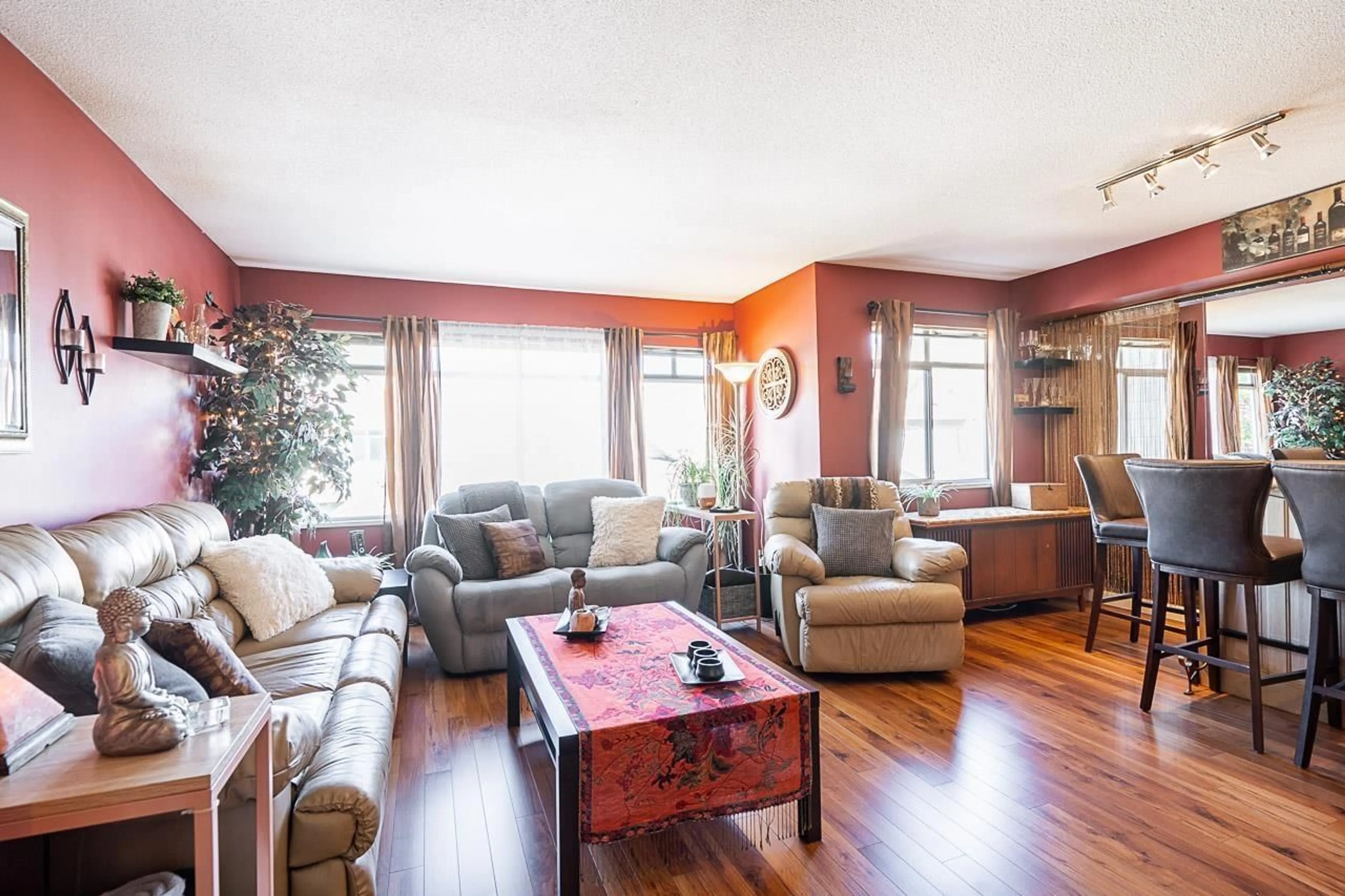17 - 10238 155A, Surrey, British Columbia V3R0V8
Contact us about this property
Highlights
Estimated ValueThis is the price Wahi expects this property to sell for.
The calculation is powered by our Instant Home Value Estimate, which uses current market and property price trends to estimate your home’s value with a 90% accuracy rate.Not available
Price/Sqft$469/sqft
Est. Mortgage$4,080/mo
Maintenance fees$534/mo
Tax Amount (2024)$3,602/yr
Days On Market1 day
Description
Welcome to this beautifully maintained 4-bedroom townhouse with over 2,000 sq ft of thoughtfully designed living space, nestled in one of Guildford's most sought-after communities! Backing onto a tranquil greenbelt, this home offers rare privacy, perfect for families, entertaining, or quiet relaxation. Step inside to find a wide, split-level entrance that opens to a bright and airy layout featuring vaulted ceilings. The lower level includes 2 bedrooms and a bathroom and another 2 bedrooms with 2 ensuites are up with a powder room on the main floor. Located steps to the schools and just minutes from Guildford Mall, Hwy 1, and the Save on foods mall, it's convenient yet tucked away. Complete with a double garage, this home has it all - space, privacy, and unbeatable location. Open Sat 11-1pm (id:39198)
Property Details
Interior
Features
Exterior
Parking
Garage spaces -
Garage type -
Total parking spaces 2
Condo Details
Amenities
Clubhouse
Inclusions
Property History
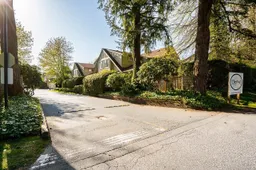 33
33
